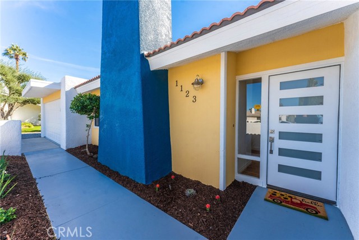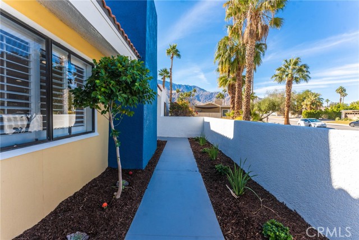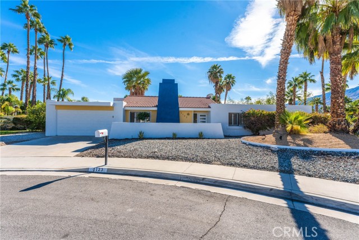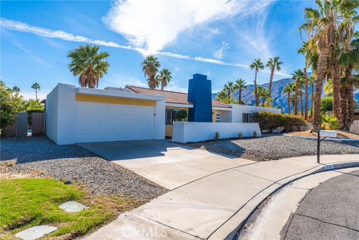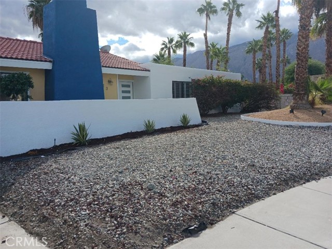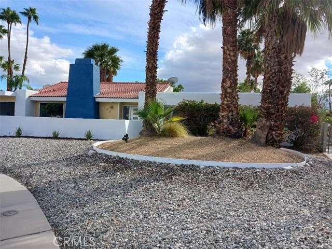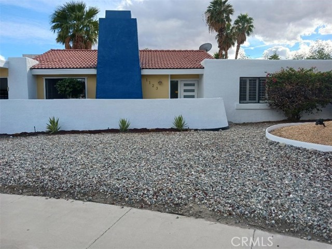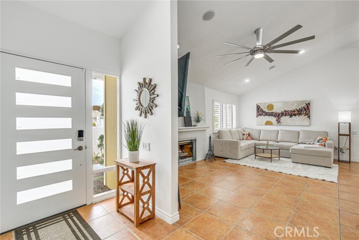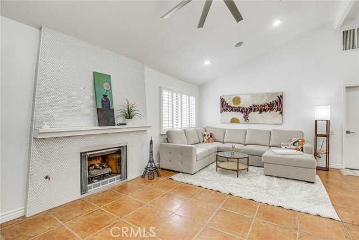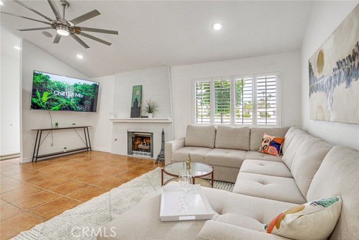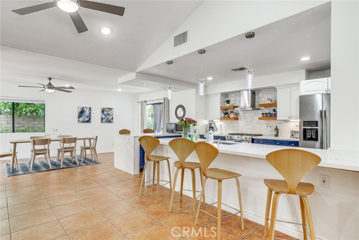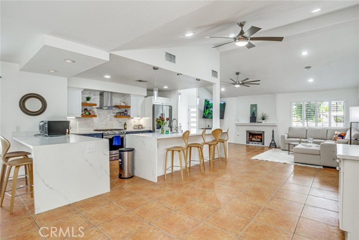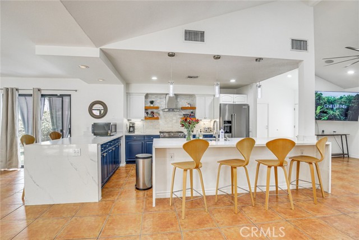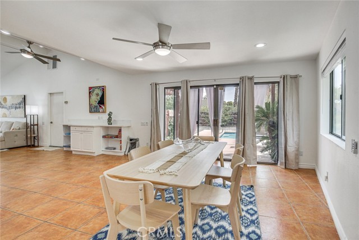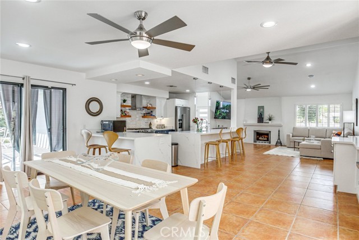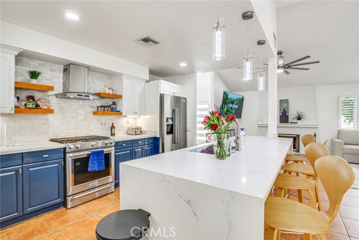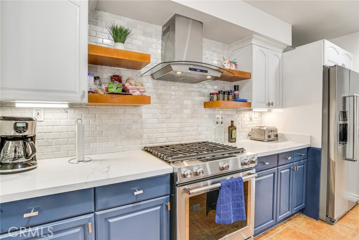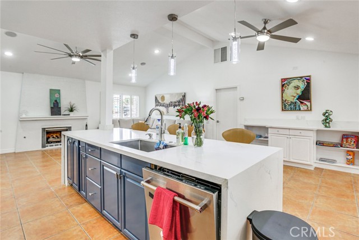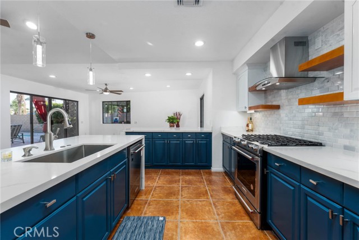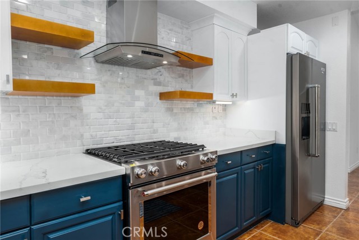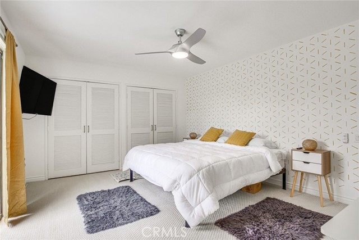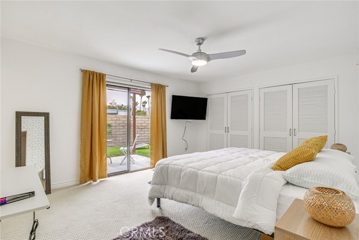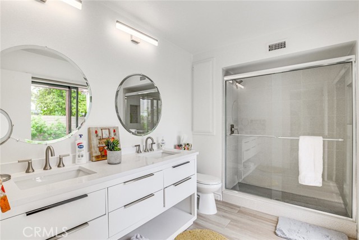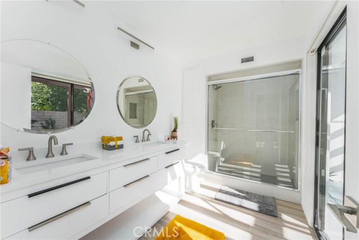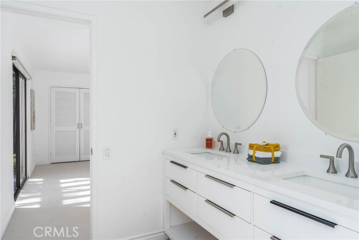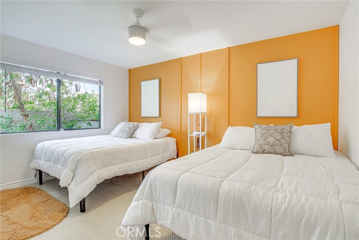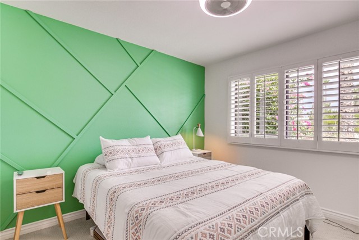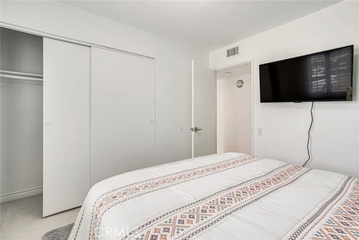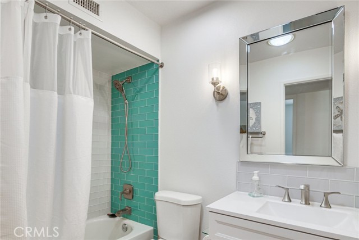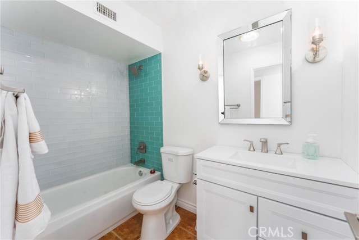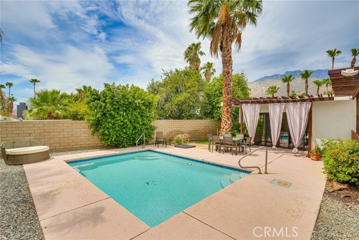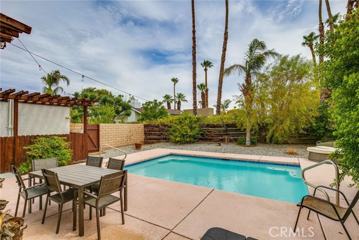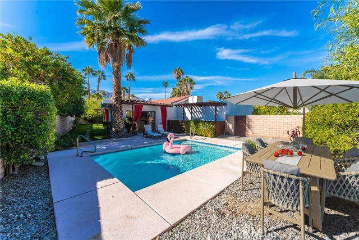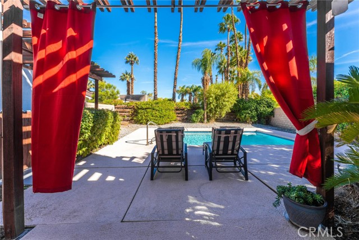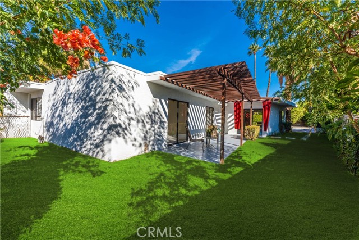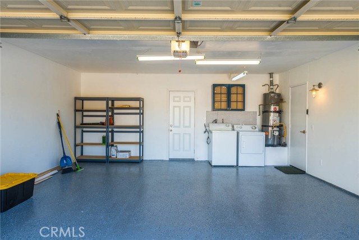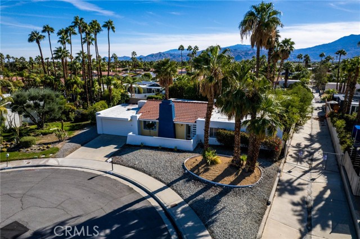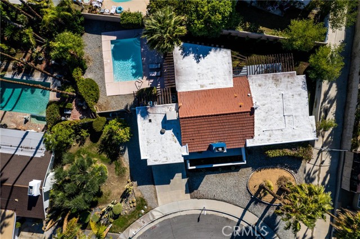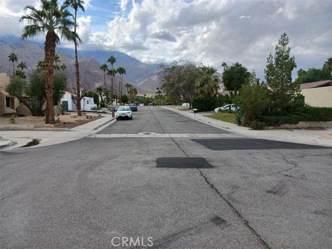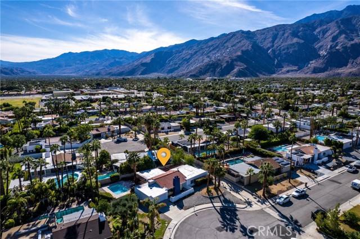Contact Kim Barron
Schedule A Showing
Request more information
- Home
- Property Search
- Search results
- 1123 El Cid , Palm Springs, CA 92262
- MLS#: PW25107475 ( Single Family Residence )
- Street Address: 1123 El Cid
- Viewed: 2
- Price: $819,888
- Price sqft: $476
- Waterfront: Yes
- Wateraccess: Yes
- Year Built: 1977
- Bldg sqft: 1722
- Bedrooms: 3
- Total Baths: 2
- Full Baths: 2
- Garage / Parking Spaces: 2
- Days On Market: 220
- Additional Information
- County: RIVERSIDE
- City: Palm Springs
- Zipcode: 92262
- District: Palm Springs Unified
- Elementary School: VIDEMA
- Middle School: RAYCRE
- High School: PALSPR
- Provided by: The Alonzo Group
- Contact: Robert Robert

- DMCA Notice
-
DescriptionWONDERFULL PALM SPRINGS. The beauty of Palm Springs living awaits you in this home. Renovated and Furnished this home shows the grace and style of desert living with casual, fun sophistication and charm. This home is move in or rental ready and comes FURNISHED and turn key so all you have to do is unpack and start enjoying or just kick back and collect rental income. This property in the past has received AIRBNB equivalent income and this neighborhood has not yet reached the cities short term rental cap so short term rental is a option. Only minutes from Palm Canyon Drive the "strip" of Palm Springs that puts you just close enough to where all the action is with fine dining, signature cocktails, shows, shopping, museums, gaming, night clubs and more. This property and location would make a great family home, staycation home and investment and at $476/sq. ft. this home is well below the average of $612/ sq. ft. of other homes for sale in the area. This property was in escrow for 65 days and fell out of escrow on 9 20 25. At the time the property was in escrow at $828k and also appraised at this price. Seller is cooperative and will consider all reasonable offers.
Property Location and Similar Properties
All
Similar
Features
Accessibility Features
- Low Pile Carpeting
Appliances
- Dishwasher
- Disposal
- Gas Oven
- Range Hood
- Water Heater
Architectural Style
- Ranch
- See Remarks
- Spanish
- Traditional
Assessments
- None
Association Fee
- 0.00
Commoninterest
- None
Common Walls
- No Common Walls
Cooling
- Central Air
Country
- US
Days On Market
- 107
Direction Faces
- North
Eating Area
- Area
- Family Kitchen
- Dining Room
Elementary School
- VIDEMA
Elementaryschool
- Vista Del Mar
Elementary School Other
- Katherine Finchy
Fencing
- Block
- Wood
Fireplace Features
- Living Room
- Gas
- Gas Starter
Flooring
- Carpet
- Tile
Foundation Details
- Slab
Garage Spaces
- 2.00
Heating
- Central
- Fireplace(s)
High School
- PALSPR
Highschool
- Palm Springs
Inclusions
- Some furniture and patio furniture may not stay and will be pointed out on a counter but most all will stay.
Interior Features
- Built-in Features
- Cathedral Ceiling(s)
- Ceiling Fan(s)
- Furnished
- High Ceilings
- Open Floorplan
- Quartz Counters
- Recessed Lighting
Landleaseamount
- 475.00
Landleaseamountfrequency
- Monthly
Laundry Features
- In Garage
Levels
- One
Living Area Source
- Assessor
Lockboxtype
- None
Lot Features
- Back Yard
- Cul-De-Sac
- Front Yard
- Level with Street
- Lot 10000-19999 Sqft
- Level
- Up Slope from Street
Middle School
- RAYCRE
Middleorjuniorschool
- Raymond Cree
Parcel Number
- 009605041
Parking Features
- Direct Garage Access
- Driveway
- Concrete
- Garage
- Garage Faces Front
- Garage - Two Door
- Garage Door Opener
Patio And Porch Features
- Concrete
- Patio
- Patio Open
Pool Features
- Private
- Heated
- In Ground
Postalcodeplus4
- 3242
Property Type
- Single Family Residence
Property Condition
- Turnkey
- Updated/Remodeled
Road Frontage Type
- City Street
Road Surface Type
- Paved
- Privately Maintained
Roof
- Membrane
- Mixed
- Spanish Tile
School District
- Palm Springs Unified
Security Features
- Carbon Monoxide Detector(s)
Sewer
- Public Sewer
Subdivision Name Other
- Vista Norte
Utilities
- Electricity Connected
- Natural Gas Connected
- Sewer Connected
- Water Connected
View
- Mountain(s)
- Peek-A-Boo
Water Source
- Public
Window Features
- Screens
Year Built
- 1977
Year Built Source
- Assessor
Zoning
- R1C
Based on information from California Regional Multiple Listing Service, Inc. as of Dec 20, 2025. This information is for your personal, non-commercial use and may not be used for any purpose other than to identify prospective properties you may be interested in purchasing. Buyers are responsible for verifying the accuracy of all information and should investigate the data themselves or retain appropriate professionals. Information from sources other than the Listing Agent may have been included in the MLS data. Unless otherwise specified in writing, Broker/Agent has not and will not verify any information obtained from other sources. The Broker/Agent providing the information contained herein may or may not have been the Listing and/or Selling Agent.
Display of MLS data is usually deemed reliable but is NOT guaranteed accurate.
Datafeed Last updated on December 20, 2025 @ 12:00 am
©2006-2025 brokerIDXsites.com - https://brokerIDXsites.com


