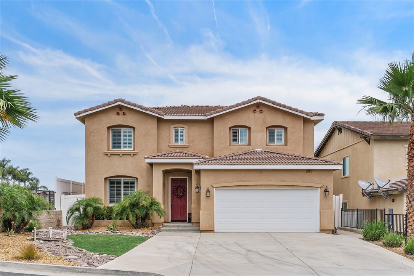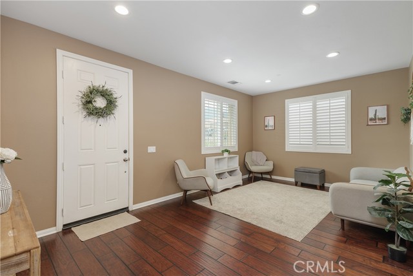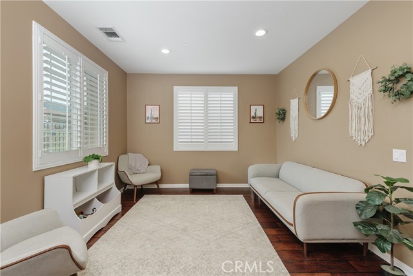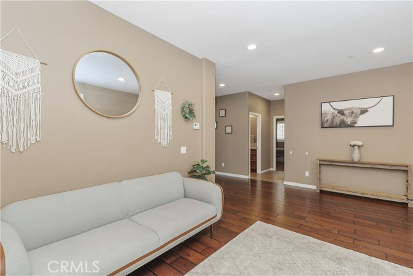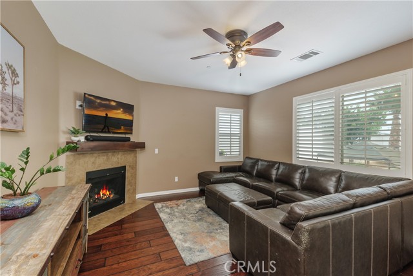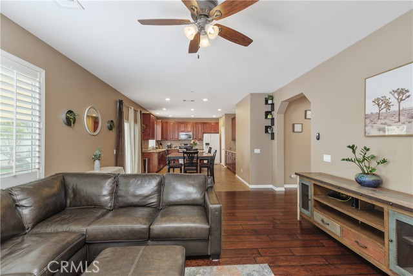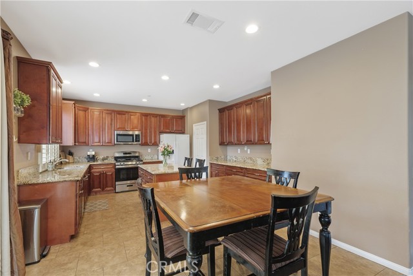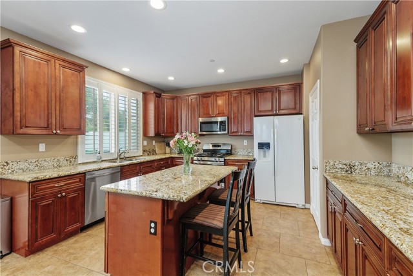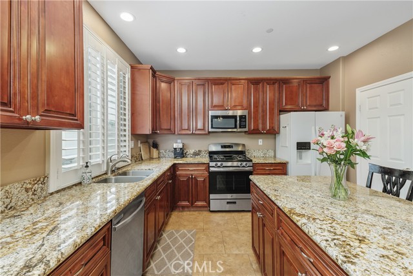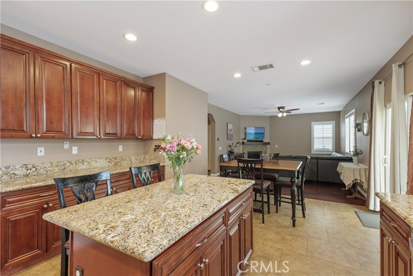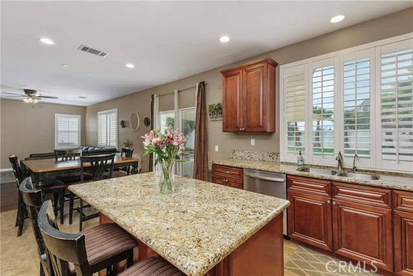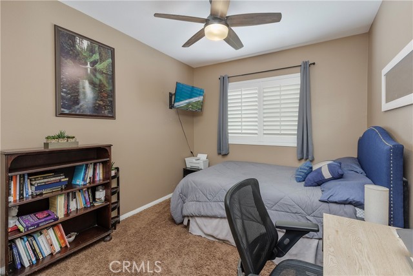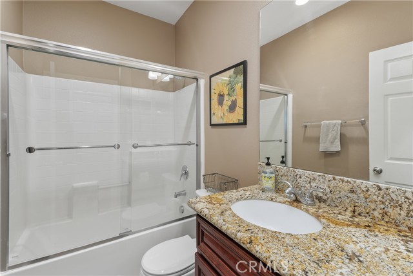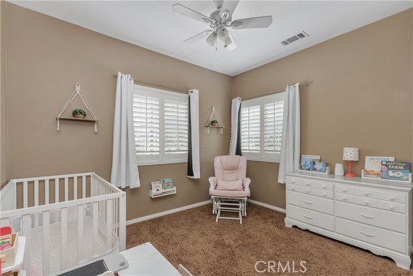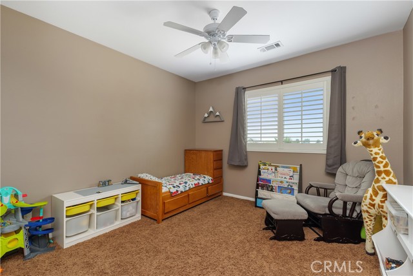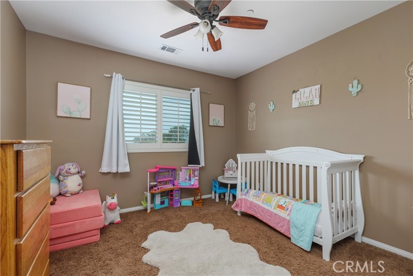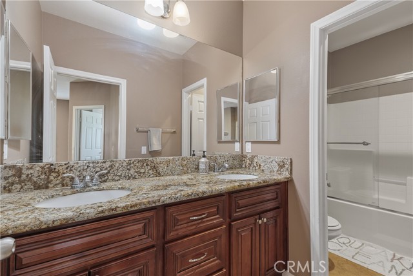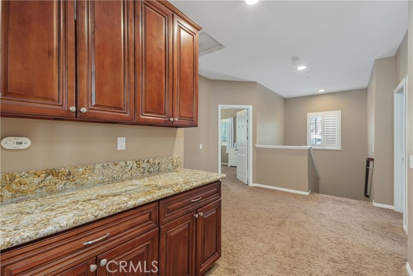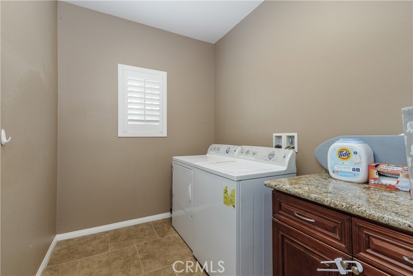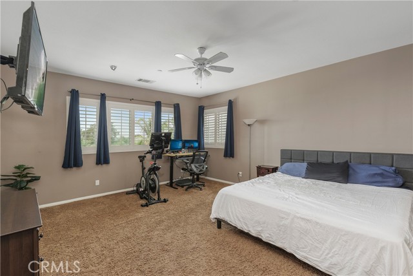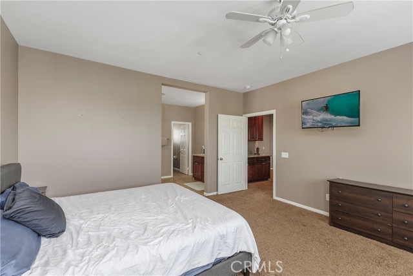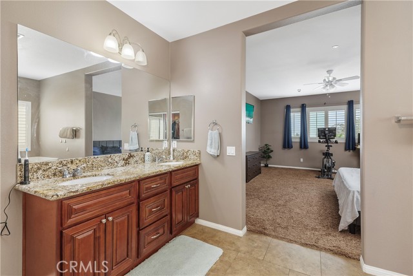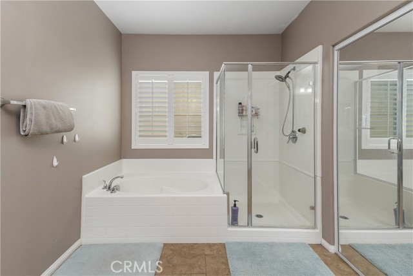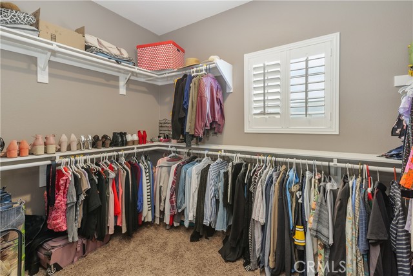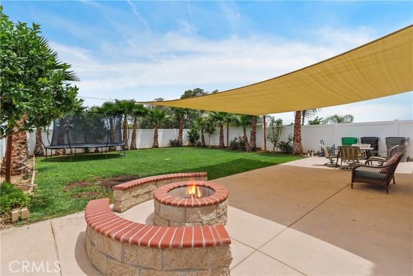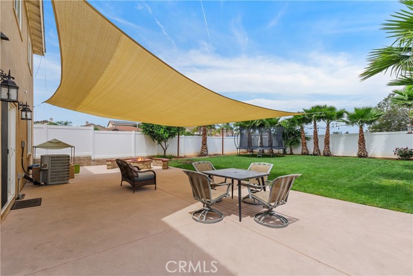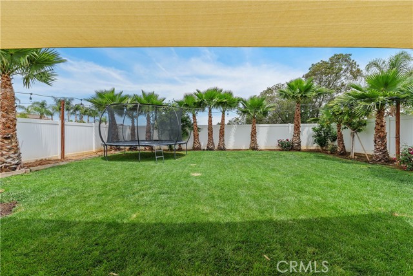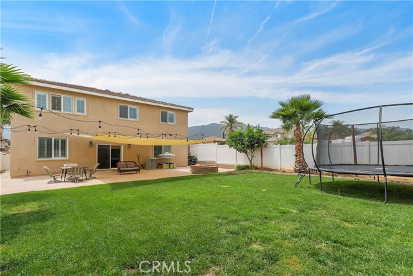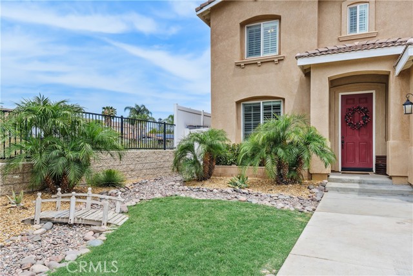Contact Kim Barron
Schedule A Showing
Request more information
- Home
- Property Search
- Search results
- 1709 Duncan Way, Corona, CA 92881
- MLS#: OC25106559 ( Single Family Residence )
- Street Address: 1709 Duncan Way
- Viewed: 12
- Price: $875,000
- Price sqft: $343
- Waterfront: Yes
- Wateraccess: Yes
- Year Built: 2015
- Bldg sqft: 2550
- Bedrooms: 5
- Total Baths: 3
- Full Baths: 3
- Garage / Parking Spaces: 2
- Days On Market: 38
- Additional Information
- County: RIVERSIDE
- City: Corona
- Zipcode: 92881
- Subdivision: Other (othr)
- District: Corona Norco Unified
- Elementary School: ORANGE
- Middle School: CITRUS
- High School: SANTIA
- Provided by: Bullock Russell RE Services
- Contact: Monica Monica

- DMCA Notice
-
DescriptionNestled in the beautiful city of Corona, this stunning 5 bedroom, 3 full bath, 2 story home has the perfect blend of comfort, space, and mountain views. The layout is thoughtfully designed for both relaxation and entertaining. The main level features a living room, spacious family room with a warm fireplace perfect for gatherings or quiet evenings. The kitchen is the heart of the home complete with an island, ample counter space with room to gather. A convenient main level bedroom and full bathroom make it ideal for guests, multigenerational living, or a home office. Upstairs, the remaining four bedrooms provide enough space for the family to enjoy. The laundry area is upstairs for added ease and functionality. Each bathroom is generously sized and thoughtfully designed. Step outside to a spacious backyard built for enjoyment, featuring a fire pit, paved patio for outdoor dining, a huge grass area for play and pets, and plenty of room to entertain all while soaking in the views. This home offers comfort, beauty and convenience, with easy access to schools, parks, shopping, dining and commuter routes all less than a mile away.
Property Location and Similar Properties
All
Similar
Features
Appliances
- Gas Oven
- Gas Range
- Gas Cooktop
- Refrigerator
- Tankless Water Heater
Architectural Style
- Traditional
Assessments
- None
Association Fee
- 0.00
Commoninterest
- None
Common Walls
- 1 Common Wall
- End Unit
Construction Materials
- Stucco
Cooling
- Central Air
Country
- US
Days On Market
- 17
Door Features
- Mirror Closet Door(s)
Electric
- 220 Volts
Elementary School
- ORANGE3
Elementaryschool
- Orange
Entry Location
- Front
Fencing
- Vinyl
Fireplace Features
- Family Room
- Gas Starter
Flooring
- Carpet
- Tile
- Wood
Foundation Details
- Slab
Garage Spaces
- 2.00
Heating
- Central
High School
- SANTIA
Highschool
- Santiago
Interior Features
- Ceiling Fan(s)
- Copper Plumbing Full
- Granite Counters
- High Ceilings
- Pantry
- Recessed Lighting
Laundry Features
- Gas & Electric Dryer Hookup
- Gas Dryer Hookup
- Upper Level
Levels
- Two
Living Area Source
- Assessor
Lockboxtype
- Supra
Lot Features
- Back Yard
- Front Yard
- Lawn
- Sprinkler System
- Sprinklers Drip System
Middle School
- CITRUS2
Middleorjuniorschool
- Citrus
Parcel Number
- 116152032
Parking Features
- Garage
- Garage Faces Front
Patio And Porch Features
- Patio Open
- Slab
Pool Features
- None
Postalcodeplus4
- 4536
Property Type
- Single Family Residence
Property Condition
- Repairs Cosmetic
Road Frontage Type
- City Street
Road Surface Type
- Paved
Roof
- Spanish Tile
School District
- Corona-Norco Unified
Security Features
- Fire Sprinkler System
- Smoke Detector(s)
Sewer
- Public Sewer
Spa Features
- None
Subdivision Name Other
- Other
Utilities
- Cable Available
- Electricity Available
- Natural Gas Available
- Phone Available
- Sewer Available
- Water Available
View
- Mountain(s)
- Neighborhood
Views
- 12
Water Source
- Public
Window Features
- Blinds
- Shutters
Year Built
- 2015
Year Built Source
- Assessor
Based on information from California Regional Multiple Listing Service, Inc. as of Jun 21, 2025. This information is for your personal, non-commercial use and may not be used for any purpose other than to identify prospective properties you may be interested in purchasing. Buyers are responsible for verifying the accuracy of all information and should investigate the data themselves or retain appropriate professionals. Information from sources other than the Listing Agent may have been included in the MLS data. Unless otherwise specified in writing, Broker/Agent has not and will not verify any information obtained from other sources. The Broker/Agent providing the information contained herein may or may not have been the Listing and/or Selling Agent.
Display of MLS data is usually deemed reliable but is NOT guaranteed accurate.
Datafeed Last updated on June 21, 2025 @ 12:00 am
©2006-2025 brokerIDXsites.com - https://brokerIDXsites.com


