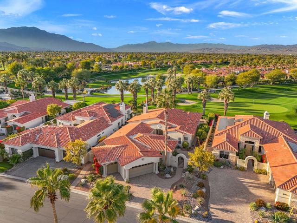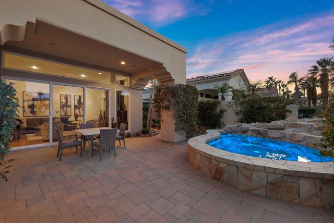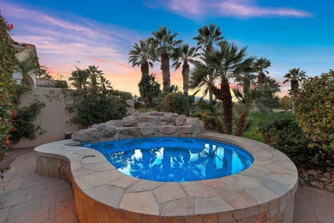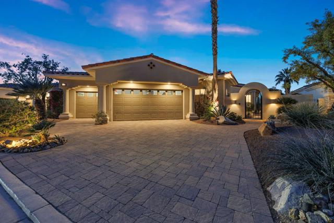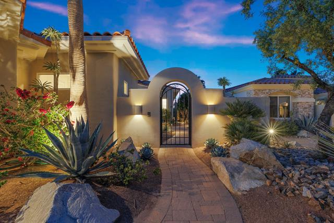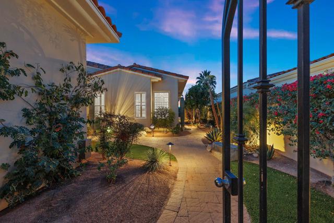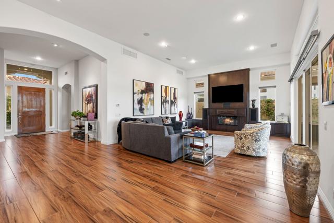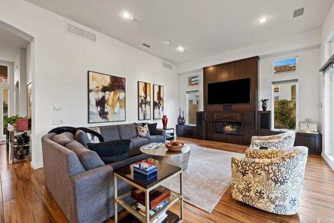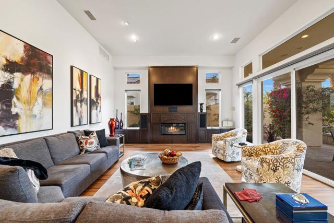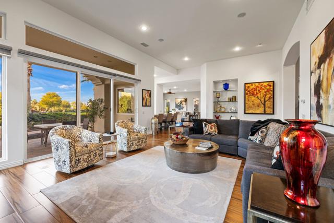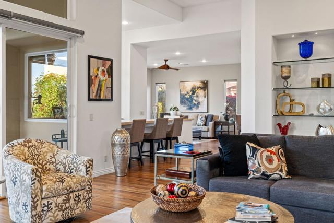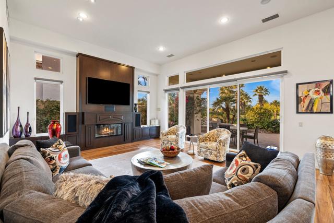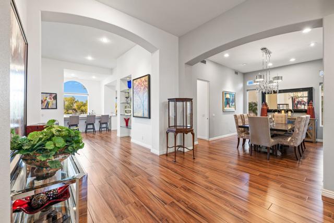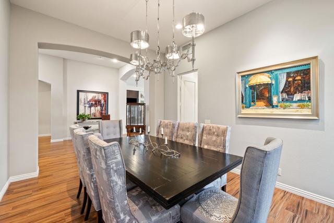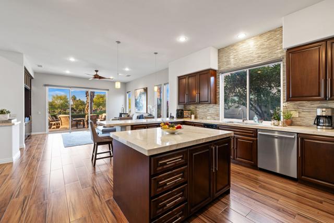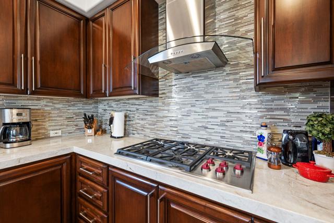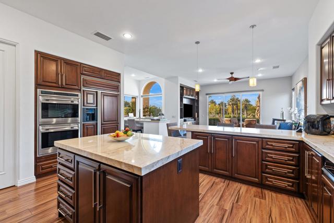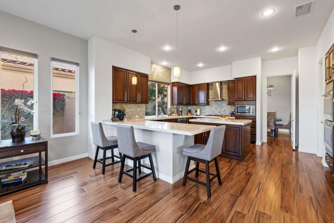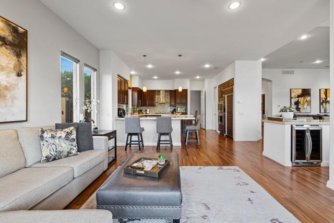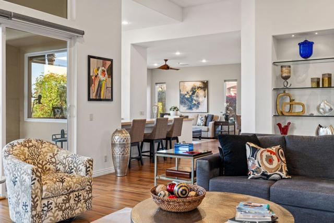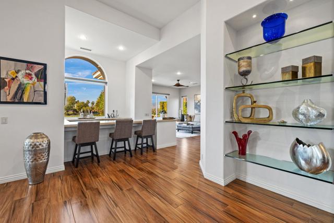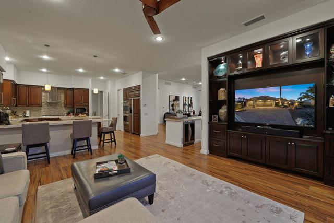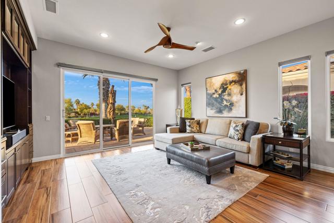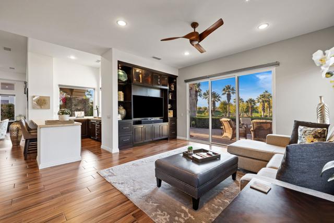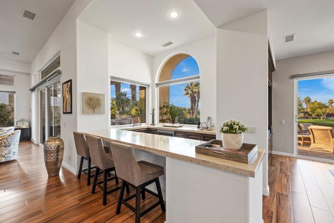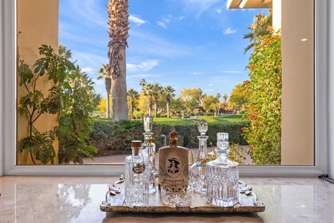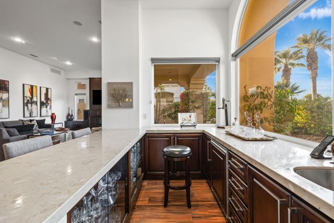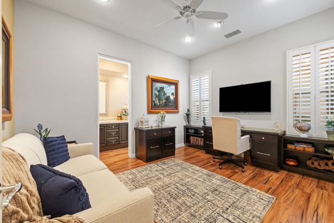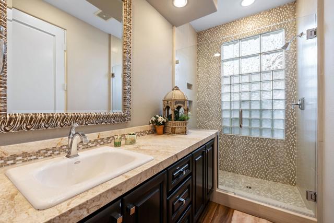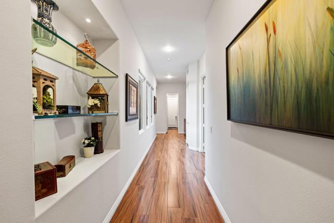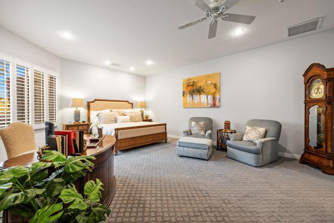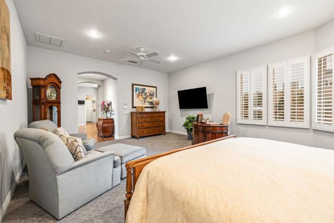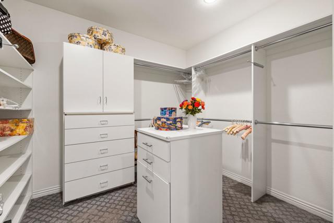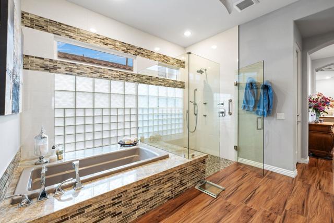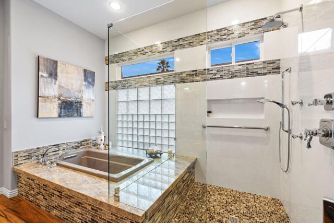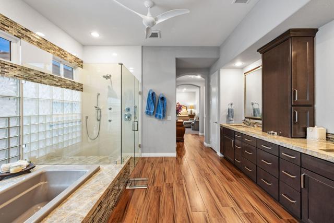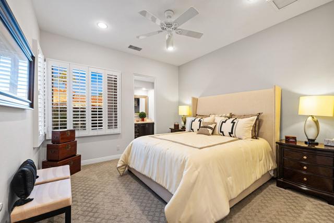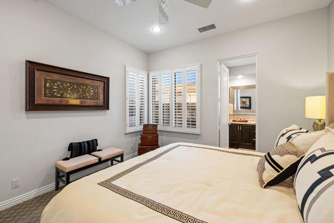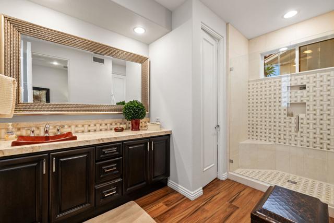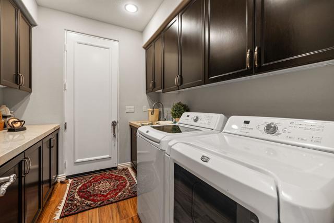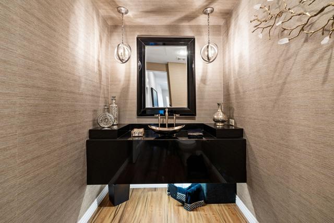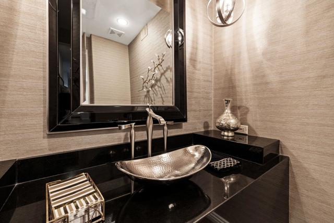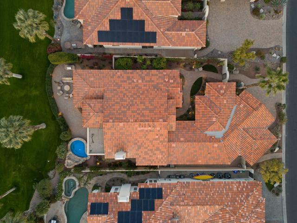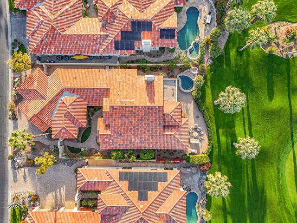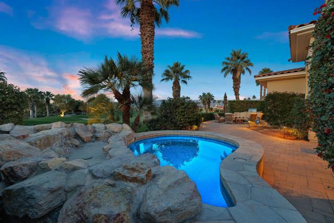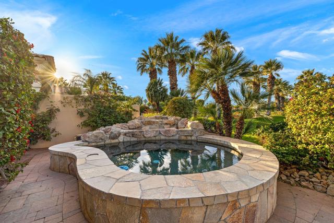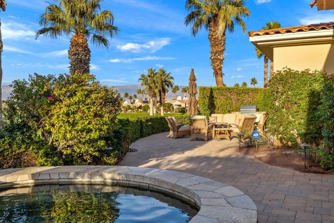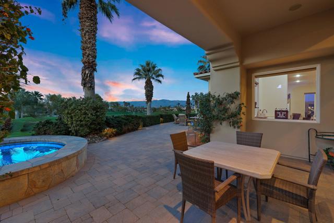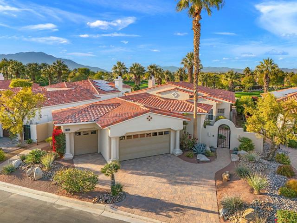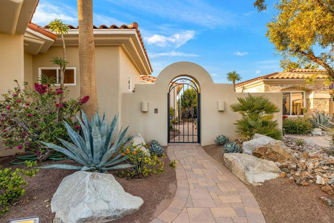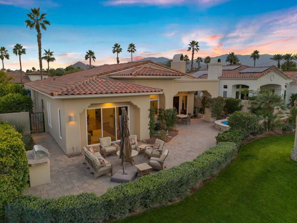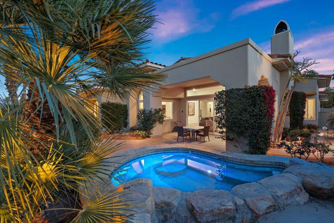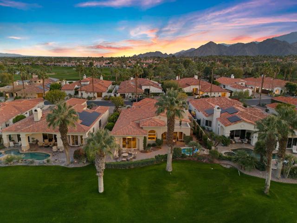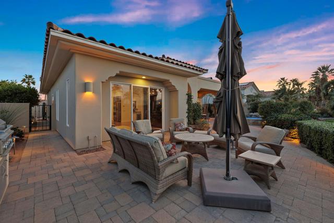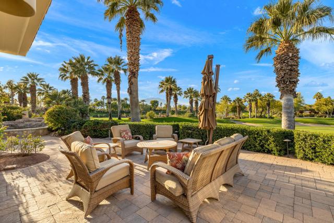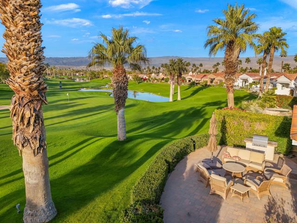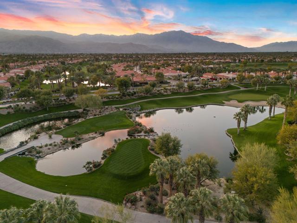Contact Kim Barron
Schedule A Showing
Request more information
- Home
- Property Search
- Search results
- 704 Mission Creek Drive, Palm Desert, CA 92211
- MLS#: 219130036DA ( Single Family Residence )
- Street Address: 704 Mission Creek Drive
- Viewed: 2
- Price: $4,000
- Price sqft: $1
- Waterfront: No
- Year Built: 2000
- Bldg sqft: 3513
- Bedrooms: 3
- Total Baths: 4
- Full Baths: 3
- 1/2 Baths: 1
- Garage / Parking Spaces: 2
- Days On Market: 12
- Additional Information
- County: RIVERSIDE
- City: Palm Desert
- Zipcode: 92211
- Subdivision: Indian Ridge
- Provided by: Equity Union
- Contact: DW DW

- DMCA Notice
-
DescriptionRent amount is $4,000/month available June through October 2025. Experience luxury living in Palm Desert's exclusive Indian Ridge in the epitome of desert living in this stunning and completely remodeled Ocotillo 3 floor plan. This exquisite 3,513 sq ft home boasts 3 beds and 3.5 baths, on a beautiful large lot with sprawling views in every direction, overlooking the 16th hole on the Arroyo course, offering stunning sunset and water vistas. A Club category membership is optional with a 3 month minimum rental, granting access to fitness center, dining, tennis, pickleball courts, spa facilities, and more. Step into an oasis of outdoor living with a built in BBQ and heated spool, where relaxation and recreation merge seamlessly. Reserve now for the ultimate desert escape! Landlord pays monthly HOA dues includes cable and wifi. Tenant responsible for summer monthly utilities.
Property Location and Similar Properties
All
Similar
Features
Appliances
- Gas Cooktop
- Microwave
- Self Cleaning Oven
- Electric Oven
- Refrigerator
- Disposal
- Dishwasher
- Gas Water Heater
Association Amenities
- Controlled Access
- Pet Rules
- Management
- Maintenance Grounds
Association Fee
- 594.00
Association Fee Frequency
- Monthly
Builder Model
- Ocotillo 3
Builder Name
- Sunrise Corp
Carport Spaces
- 0.00
Cooling
- Central Air
Country
- US
Depositsecurity
- 4000
Door Features
- Sliding Doors
Eating Area
- Breakfast Counter / Bar
- Dining Room
Exclusions
- Per Inventory List
Fencing
- Stucco Wall
Fireplace Features
- Gas
- Living Room
Flooring
- Carpet
- Tile
Foundation Details
- Slab
Furnished
- Furnished
Garage Spaces
- 2.00
Heating
- Natural Gas
- Central
Interior Features
- Bar
- High Ceilings
Laundry Features
- Individual Room
Levels
- One
Living Area Source
- Assessor
Lockboxtype
- None
Lot Features
- Landscaped
- Paved
- On Golf Course
- Sprinkler System
- Sprinklers Timer
Parcel Number
- 632760005
Parking Features
- Golf Cart Garage
- Garage Door Opener
- Direct Garage Access
- Driveway
Patio And Porch Features
- Covered
- Stone
Pets Allowed
- No
Postalcodeplus4
- 5905
Property Type
- Single Family Residence
Property Condition
- Updated/Remodeled
Roof
- Tile
Security Features
- 24 Hour Security
- Gated Community
Spa Features
- Heated
- In Ground
Subdivision Name Other
- Indian Ridge
Uncovered Spaces
- 0.00
View
- Golf Course
- Pond
- Panoramic
- Mountain(s)
Window Features
- Blinds
Year Built
- 2000
Year Built Source
- Assessor
Based on information from California Regional Multiple Listing Service, Inc. as of May 25, 2025. This information is for your personal, non-commercial use and may not be used for any purpose other than to identify prospective properties you may be interested in purchasing. Buyers are responsible for verifying the accuracy of all information and should investigate the data themselves or retain appropriate professionals. Information from sources other than the Listing Agent may have been included in the MLS data. Unless otherwise specified in writing, Broker/Agent has not and will not verify any information obtained from other sources. The Broker/Agent providing the information contained herein may or may not have been the Listing and/or Selling Agent.
Display of MLS data is usually deemed reliable but is NOT guaranteed accurate.
Datafeed Last updated on May 25, 2025 @ 12:00 am
©2006-2025 brokerIDXsites.com - https://brokerIDXsites.com


