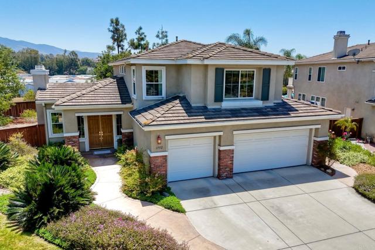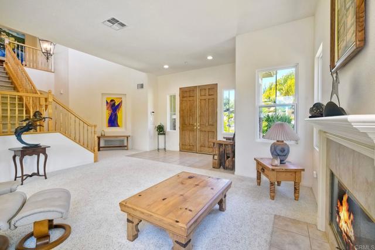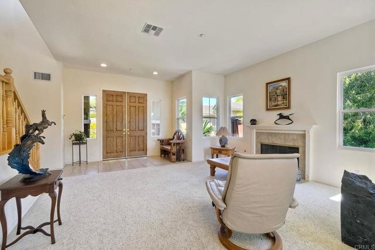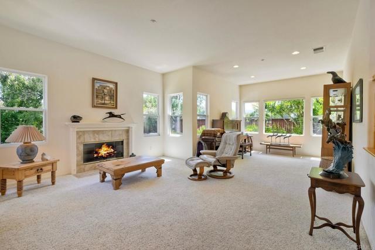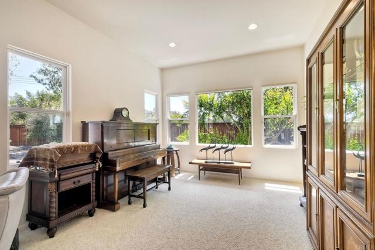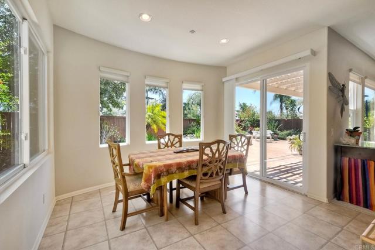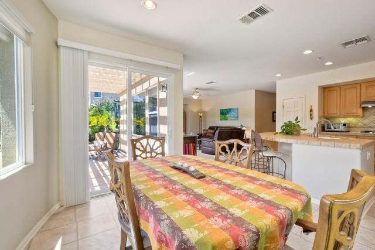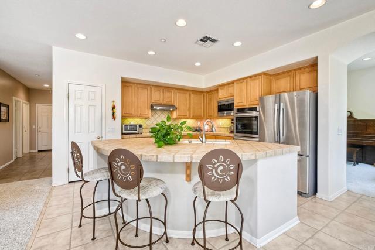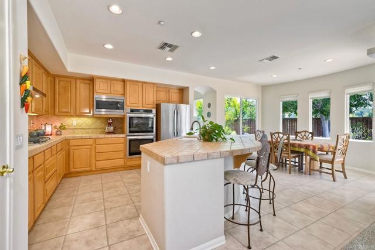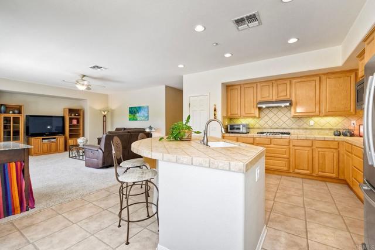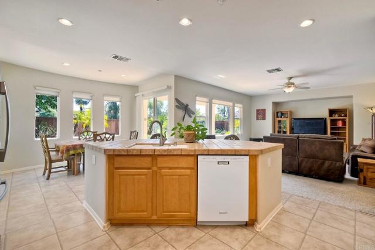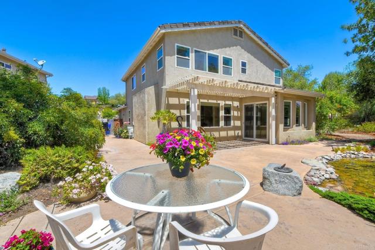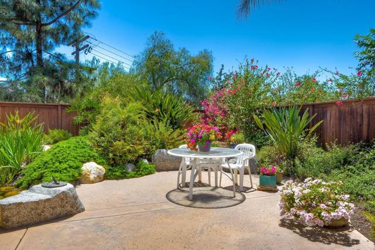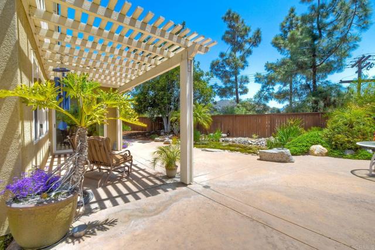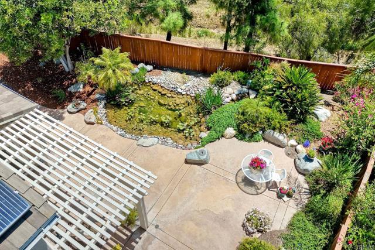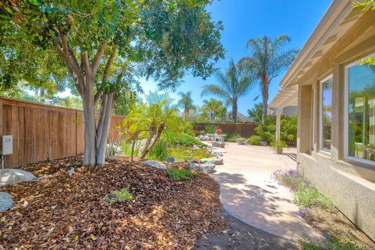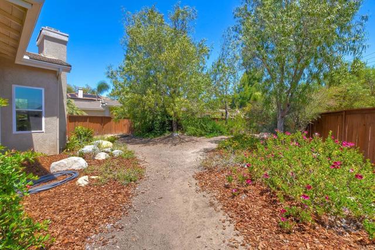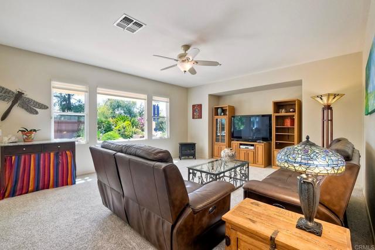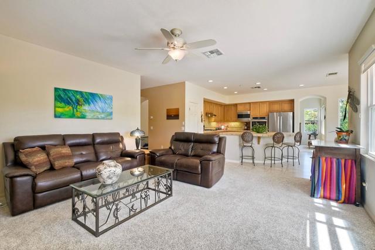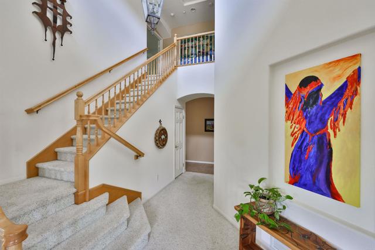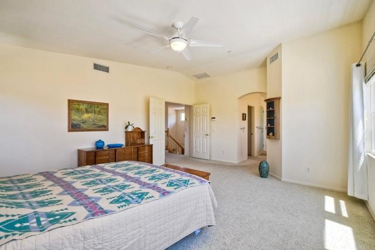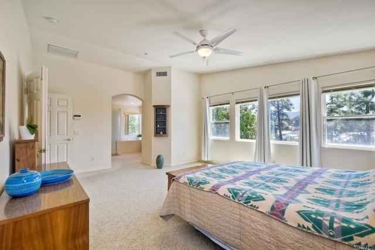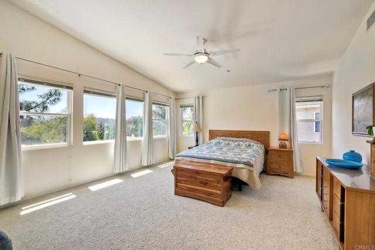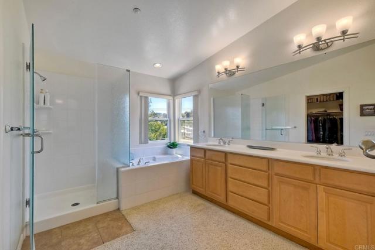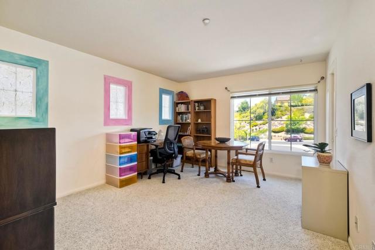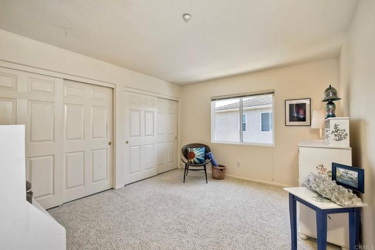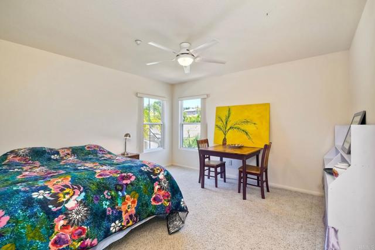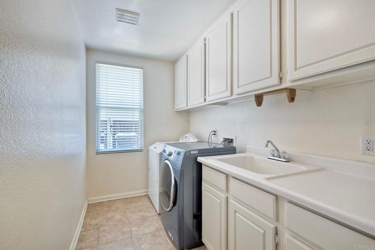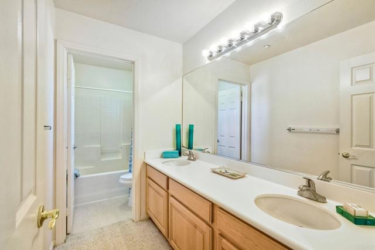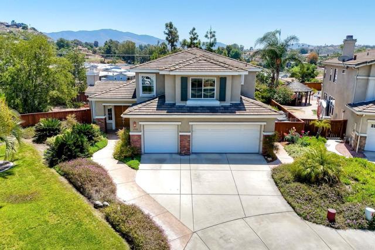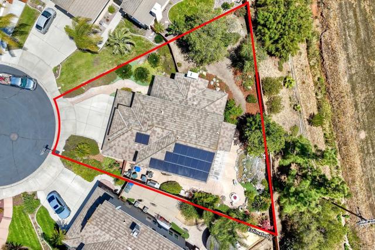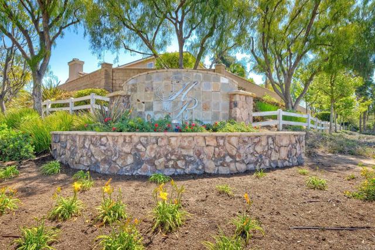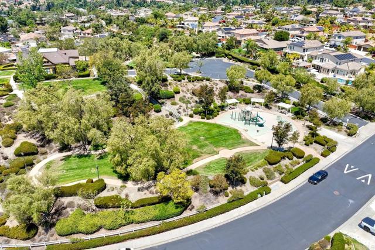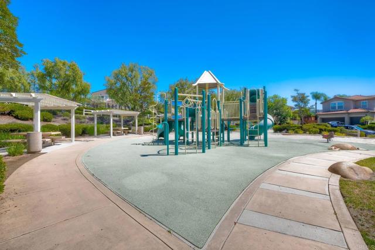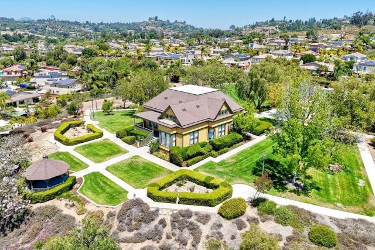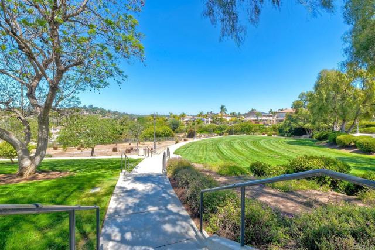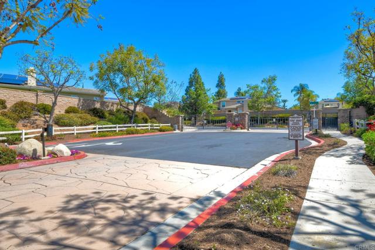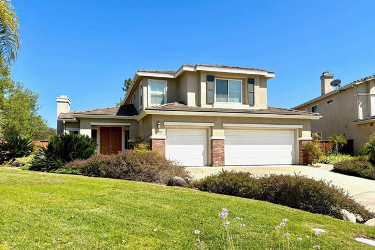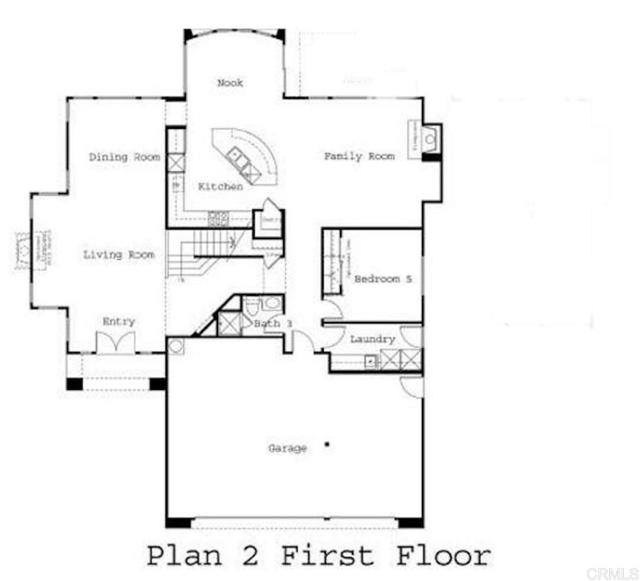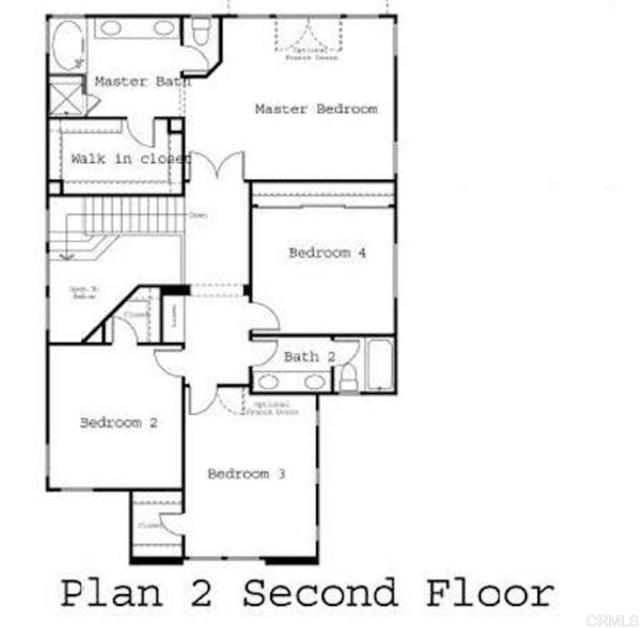Contact Kim Barron
Schedule A Showing
Request more information
- Home
- Property Search
- Search results
- 1752 Russet Leaf Ct, El Cajon, CA 92019
- MLS#: PTP2503472 ( Single Family Residence )
- Street Address: 1752 Russet Leaf Ct
- Viewed: 1
- Price: $1,575,000
- Price sqft: $549
- Waterfront: No
- Year Built: 2001
- Bldg sqft: 2871
- Bedrooms: 5
- Total Baths: 3
- Full Baths: 3
- Garage / Parking Spaces: 5
- Days On Market: 46
- Additional Information
- County: SAN DIEGO
- City: El Cajon
- Zipcode: 92019
- District: Grossmont Union
- High School: CHA
- Provided by: Coldwell Banker West
- Contact: Rick Rick

- DMCA Notice
-
DescriptionRange price $1,475,000 $1,575,000. Hillsdale Ranch is a gated community in unincorporated SD County near Rancho San Diego. This popular floor plan has a main floor bedroom and bath; four spacious bedrooms upstairs. A well appointed kitchen has a breakfast nook that opens to cool breezes and a serene back yard, tranquil waterfall & pond with mountain views and visiting birds. Even room to add a pool! Highlights include owned solar, security system, indoor laundry room, 3 car garage with storage and workbench. Across from a community park, and adjacent to open space with no rear neighbors, enjoy extra privacy and open views. Area amenities include tot lot, picnic area, private clubhouse, manicured lawns, and scenic trails through maintained and natural open spaces. Close to everything, yet it feels like a peaceful retreat.
Property Location and Similar Properties
All
Similar
Features
Accessibility Features
- 2+ Access Exits
- 36 Inch Or More Wide Halls
- Doors - Swing In
Appliances
- Convection Oven
- Dishwasher
- Double Oven
- Electric Oven
- Disposal
- Gas Cooktop
- Gas Water Heater
- Microwave
- Range Hood
- Vented Exhaust Fan
- Water Heater Central
- Water Line to Refrigerator
Assessments
- Unknown
Association Amenities
- Barbecue
- Clubhouse
- Controlled Access
- Meeting Room
- Management
- Pet Rules
- Picnic Area
- Playground
- Trash
Association Fee
- 300.00
Association Fee Frequency
- Monthly
Common Walls
- No Common Walls
Cooling
- Central Air
- Dual
Door Features
- Double Door Entry
Eating Area
- Breakfast Nook
Entry Location
- Main
Fireplace Features
- Gas
- Gas Starter
Garage Spaces
- 3.00
High School
- CHAHS
Highschool
- Valhalla
Laundry Features
- Gas & Electric Dryer Hookup
- Individual Room
- Inside
- Washer Hookup
Levels
- Two
Living Area Source
- Assessor
Lockboxtype
- SentriLock
Lot Dimensions Source
- Assessor
Lot Features
- Back Yard
- Close to Clubhouse
- Cul-De-Sac
- Landscaped
- Lot 10000-19999 Sqft
- Park Nearby
- Sprinklers Drip System
- Sprinklers Timer
Parcel Number
- 5173011100
Patio And Porch Features
- Concrete
Pool Features
- None
Property Type
- Single Family Residence
School District
- Grossmont Union
Sewer
- Public Sewer
Uncovered Spaces
- 2.00
View
- Hills
- Mountain(s)
- Neighborhood
- Pond
Virtual Tour Url
- https://my.matterport.com/show/?m=1UdzpU2Sm8t&brand=0
Year Built
- 2001
Year Built Source
- Assessor
Zoning
- R-1
Based on information from California Regional Multiple Listing Service, Inc. as of Jun 28, 2025. This information is for your personal, non-commercial use and may not be used for any purpose other than to identify prospective properties you may be interested in purchasing. Buyers are responsible for verifying the accuracy of all information and should investigate the data themselves or retain appropriate professionals. Information from sources other than the Listing Agent may have been included in the MLS data. Unless otherwise specified in writing, Broker/Agent has not and will not verify any information obtained from other sources. The Broker/Agent providing the information contained herein may or may not have been the Listing and/or Selling Agent.
Display of MLS data is usually deemed reliable but is NOT guaranteed accurate.
Datafeed Last updated on June 28, 2025 @ 12:00 am
©2006-2025 brokerIDXsites.com - https://brokerIDXsites.com


