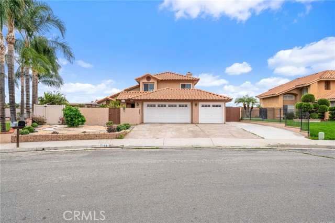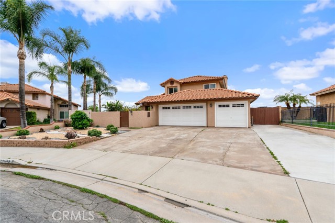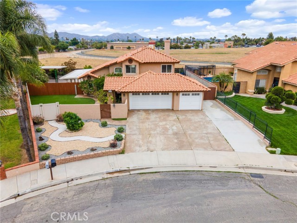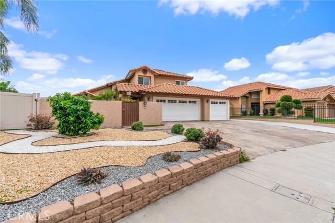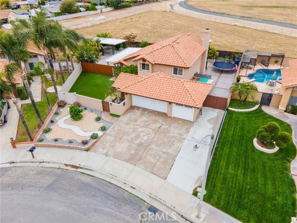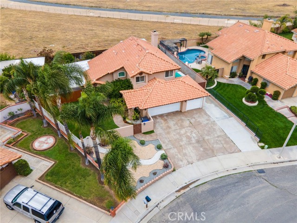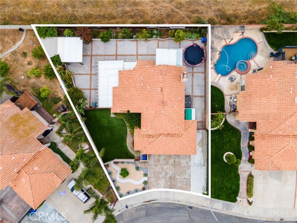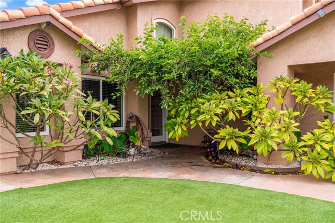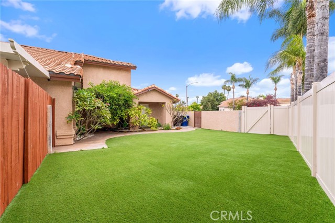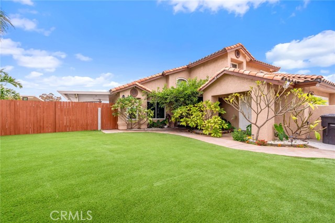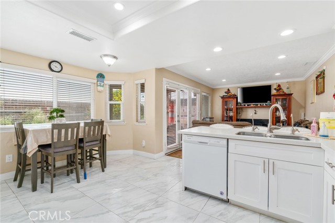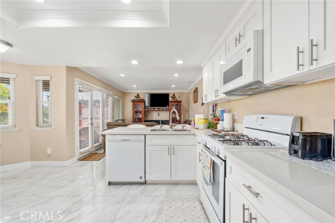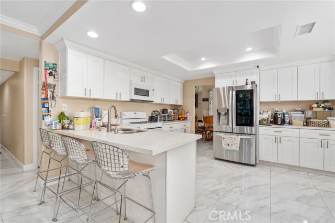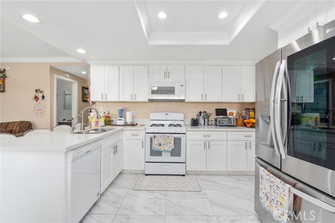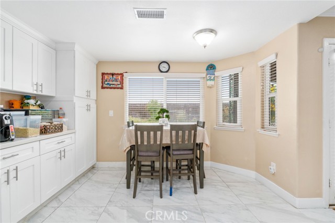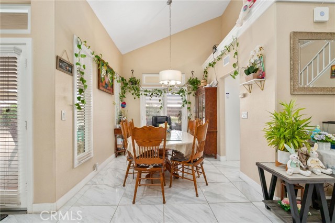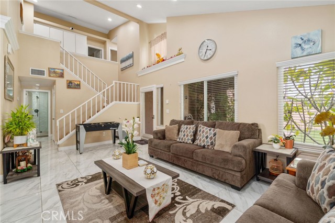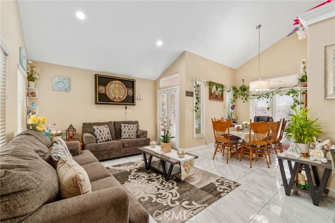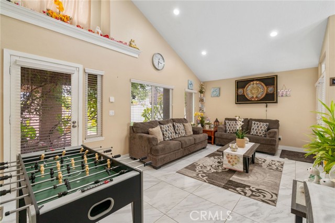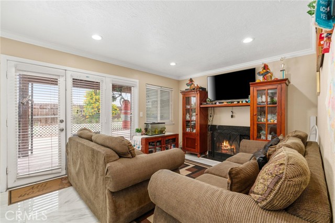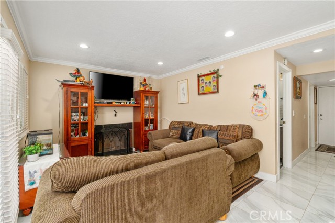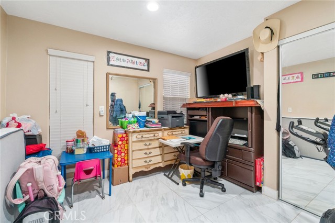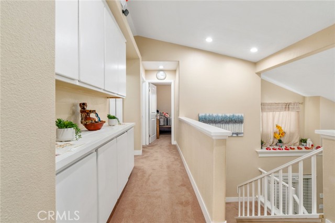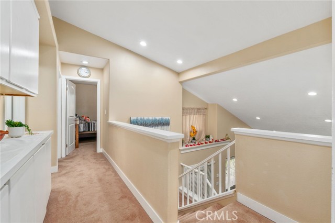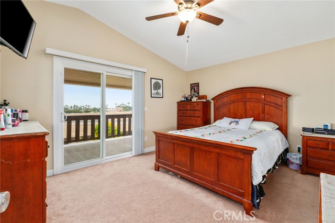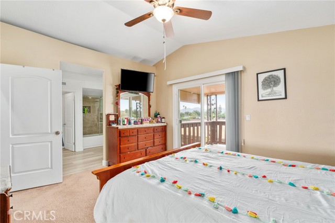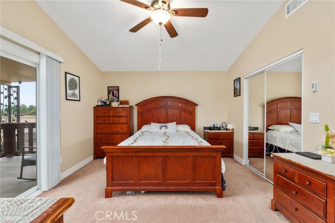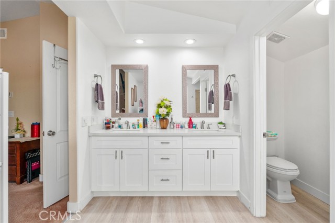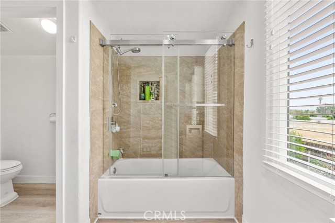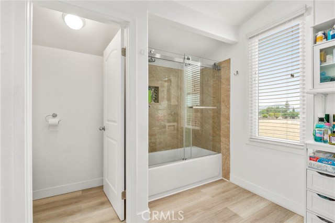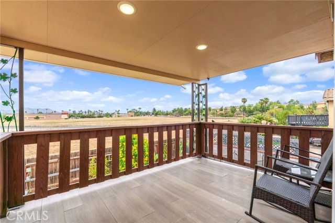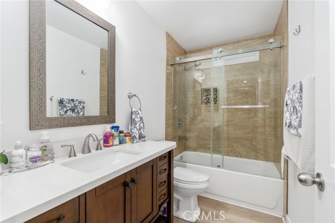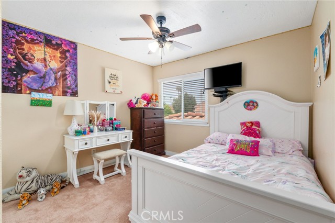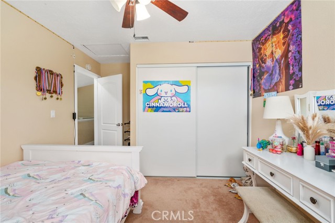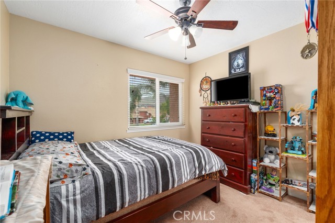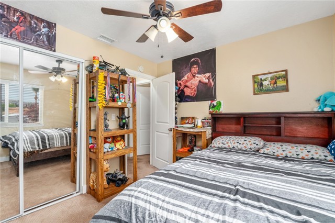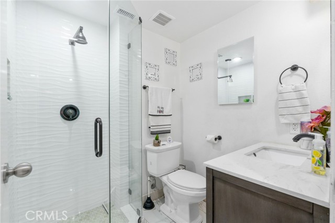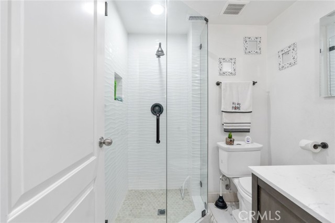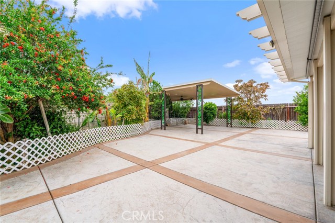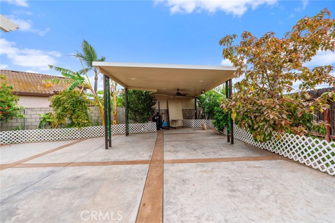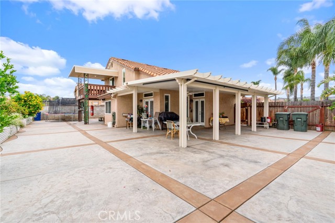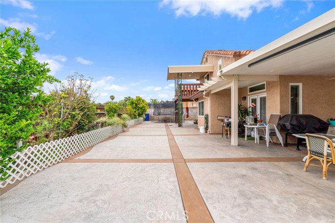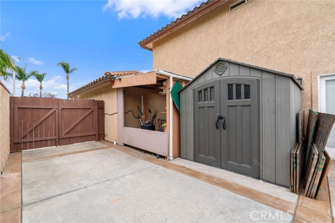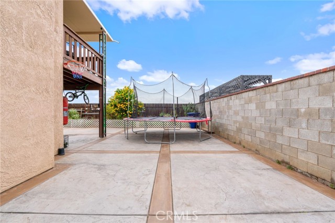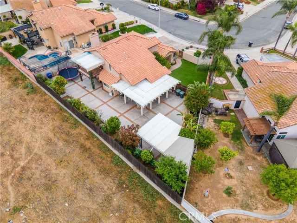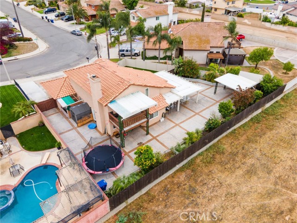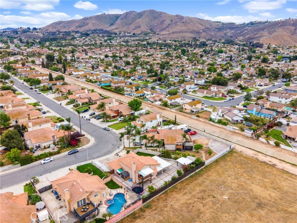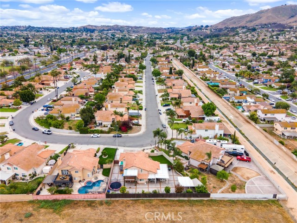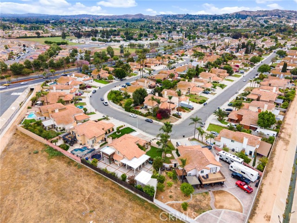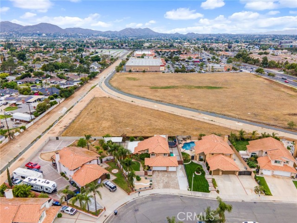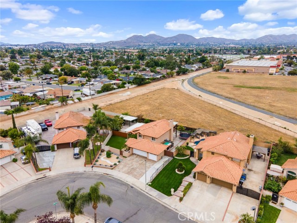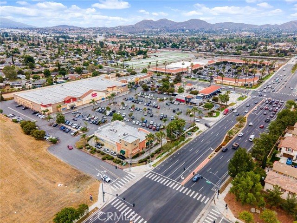Contact Kim Barron
Schedule A Showing
Request more information
- Home
- Property Search
- Search results
- 11149 Liverpool Lane, Riverside, CA 92503
- MLS#: CV25105474 ( Single Family Residence )
- Street Address: 11149 Liverpool Lane
- Viewed: 1
- Price: $749,900
- Price sqft: $456
- Waterfront: Yes
- Wateraccess: Yes
- Year Built: 1988
- Bldg sqft: 1643
- Bedrooms: 4
- Total Baths: 3
- Full Baths: 3
- Garage / Parking Spaces: 3
- Days On Market: 58
- Additional Information
- County: RIVERSIDE
- City: Riverside
- Zipcode: 92503
- District: Alvord Unified
- Provided by: DYNASTY REAL ESTATE
- Contact: Edwin Antoni Edwin Antoni

- DMCA Notice
-
DescriptionWelcome to this beautifully maintained gem in a prime location ! Step into this spacious and exceptionally well kept home, offering comfort, charm, and convenience in one of Riversides most desirable neighborhoods. The home boasts an abundance of natural light, thanks to the many large windows that create a warm and inviting atmosphere throughout. The master bedroom is a true retreat, featuring its own private balconyperfect for enjoying your view of the city. Outdoor enthusiasts will fall in love with the lush, well maintained landscaping, with vibrant plants (including fruit trees: Orange, blackberry, peach, plum, avocado, lime, apple, and much more )adorning both the front and back yards. Enjoy peace and privacy in the serene side yard, ideal for relaxing or entertaining guests. Located just minutes from major freeways, Metrolink access, top rated schools, and premier shopping and entertainment at the nearby Tyler Mall, this home offers both comfort and convenience. Dont miss the opportunity to make this charming, light filled home your own!
Property Location and Similar Properties
All
Similar
Features
Appliances
- Dishwasher
- Disposal
- Gas Range
- Microwave
Assessments
- Unknown
Association Fee
- 0.00
Commoninterest
- None
Common Walls
- No Common Walls
Cooling
- Central Air
Country
- US
Days On Market
- 36
Door Features
- Mirror Closet Door(s)
- Sliding Doors
Eating Area
- Area
- Breakfast Counter / Bar
- Dining Room
- Separated
Fireplace Features
- Living Room
Flooring
- Carpet
- Tile
Garage Spaces
- 3.00
Heating
- Central
- Fireplace(s)
Interior Features
- Cathedral Ceiling(s)
- Ceiling Fan(s)
- Crown Molding
- Granite Counters
- High Ceilings
- Open Floorplan
- Pantry
- Recessed Lighting
- Storage
- Unfurnished
Laundry Features
- Gas Dryer Hookup
- Individual Room
- Inside
- Washer Hookup
Levels
- Two
Living Area Source
- Assessor
Lockboxtype
- None
Lot Features
- Back Yard
- Front Yard
Parcel Number
- 136212013
Parking Features
- Direct Garage Access
- Driveway
- Garage
- RV Access/Parking
- RV Potential
Patio And Porch Features
- Patio
Pool Features
- None
Postalcodeplus4
- 5880
Property Type
- Single Family Residence
School District
- Alvord Unified
Sewer
- Public Sewer
Spa Features
- None
View
- Neighborhood
Water Source
- Public
Year Built
- 1988
Year Built Source
- Assessor
Based on information from California Regional Multiple Listing Service, Inc. as of Jul 09, 2025. This information is for your personal, non-commercial use and may not be used for any purpose other than to identify prospective properties you may be interested in purchasing. Buyers are responsible for verifying the accuracy of all information and should investigate the data themselves or retain appropriate professionals. Information from sources other than the Listing Agent may have been included in the MLS data. Unless otherwise specified in writing, Broker/Agent has not and will not verify any information obtained from other sources. The Broker/Agent providing the information contained herein may or may not have been the Listing and/or Selling Agent.
Display of MLS data is usually deemed reliable but is NOT guaranteed accurate.
Datafeed Last updated on July 9, 2025 @ 12:00 am
©2006-2025 brokerIDXsites.com - https://brokerIDXsites.com


