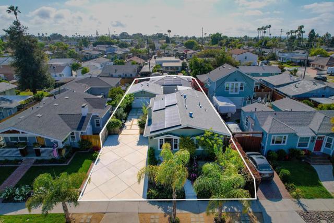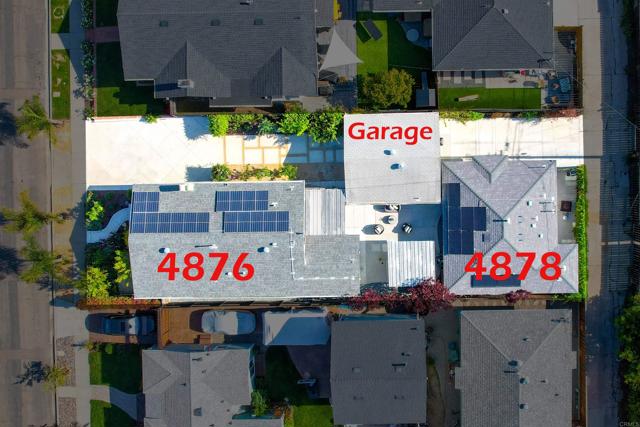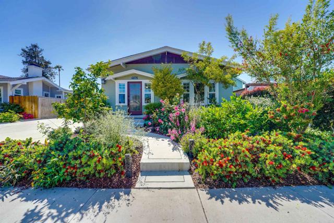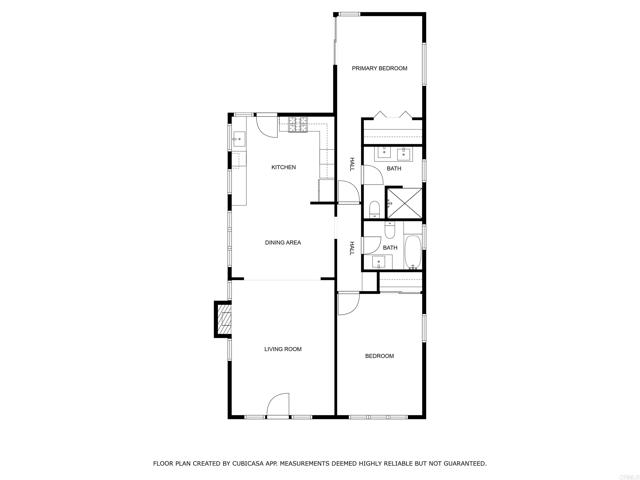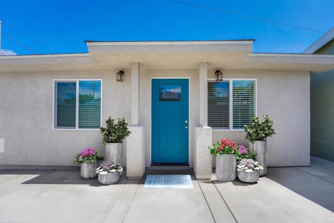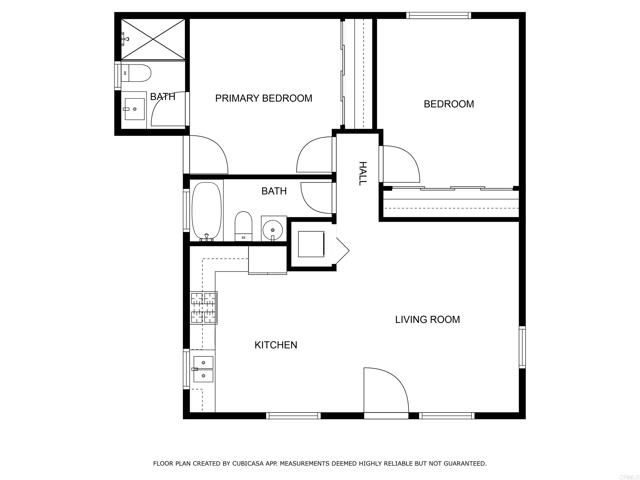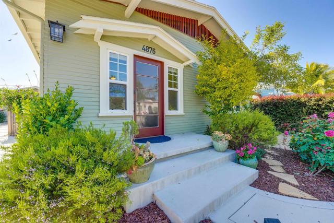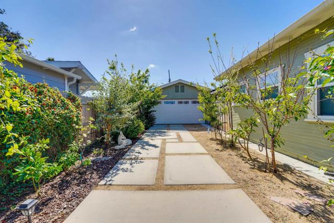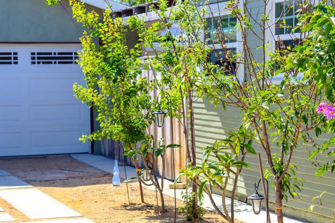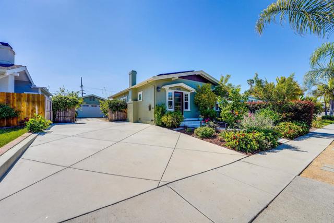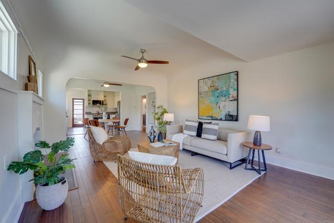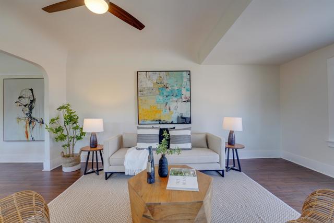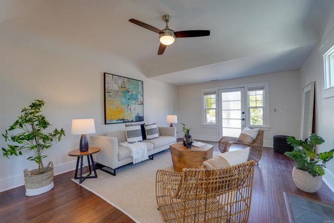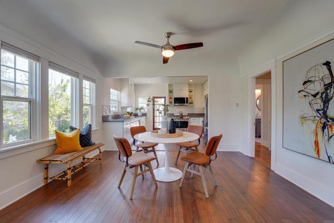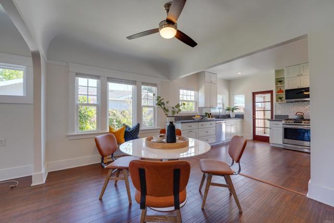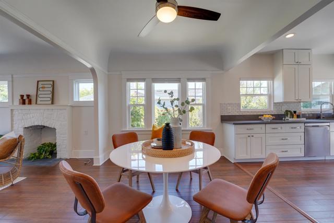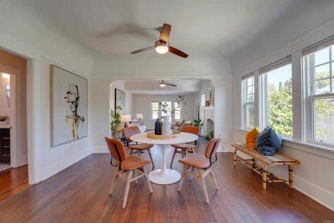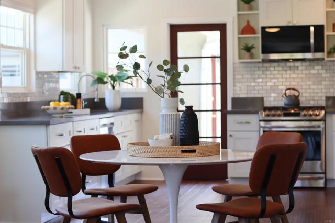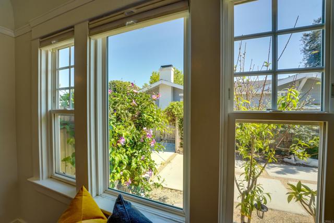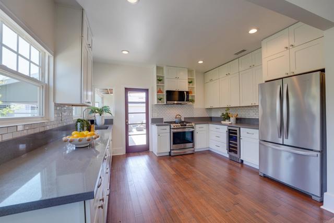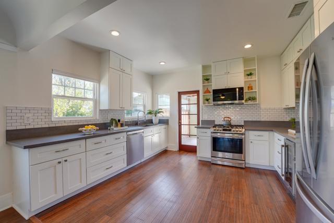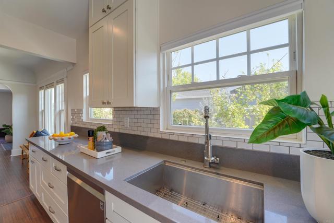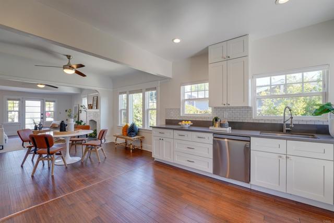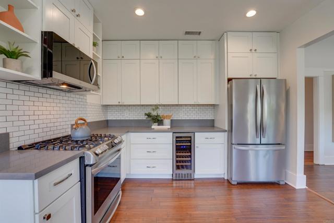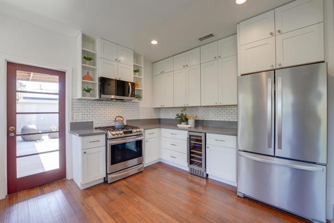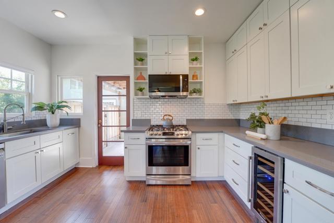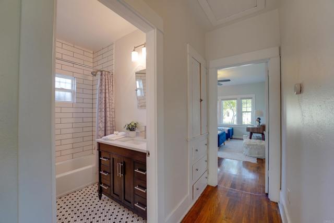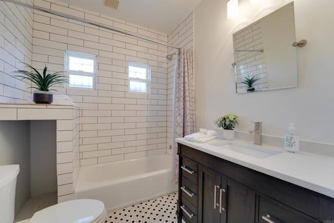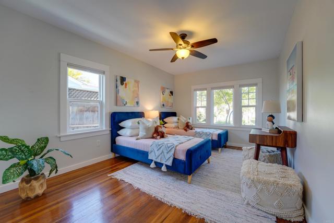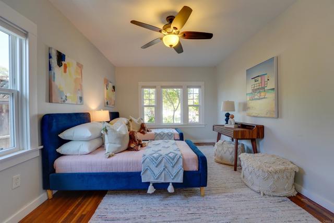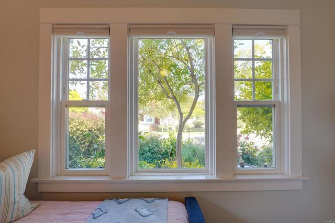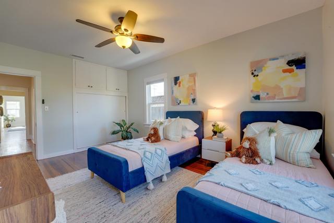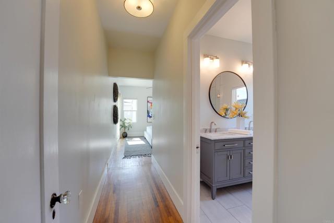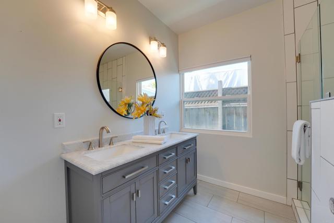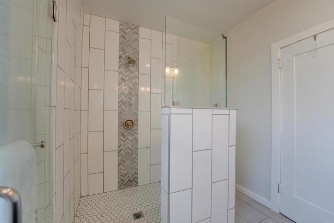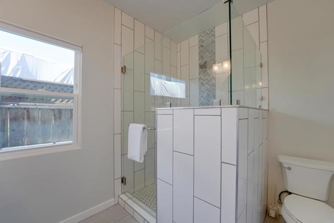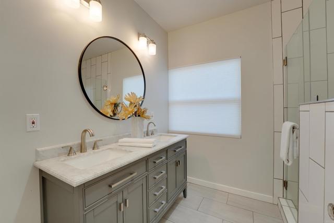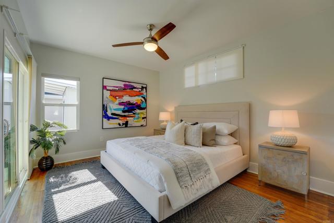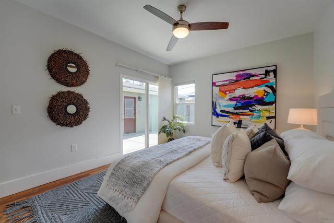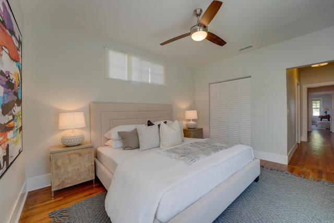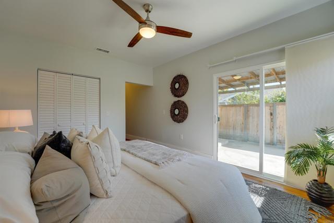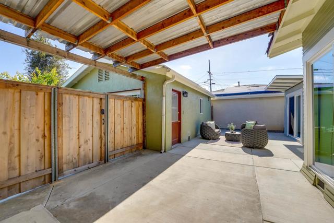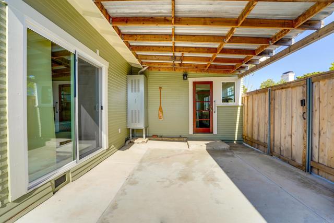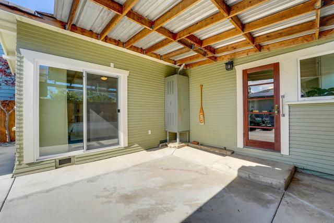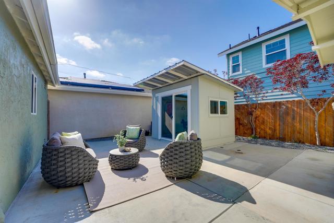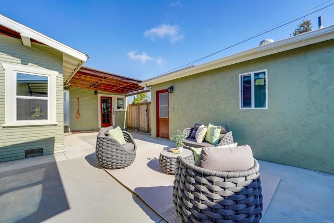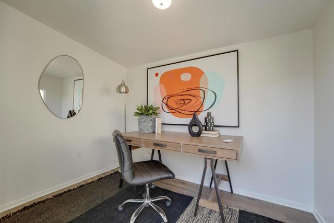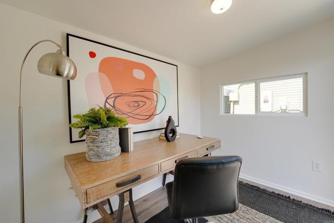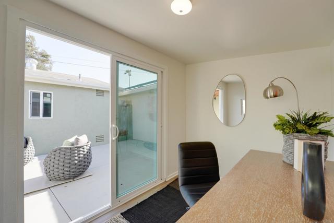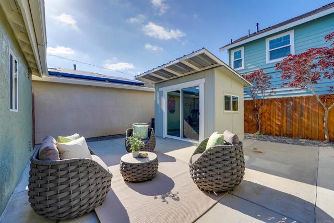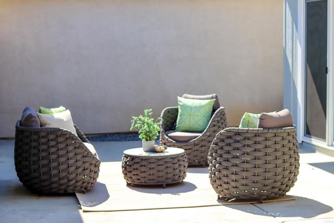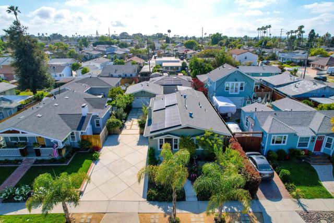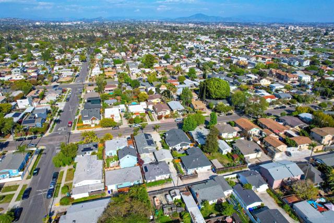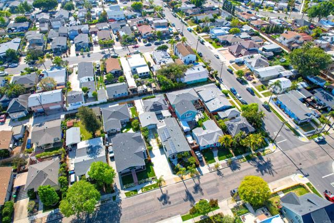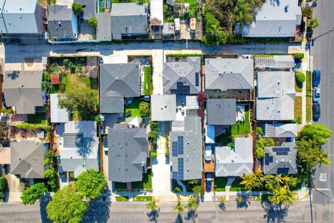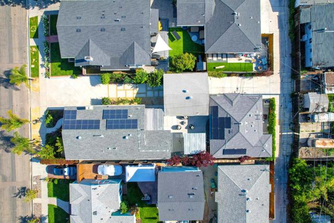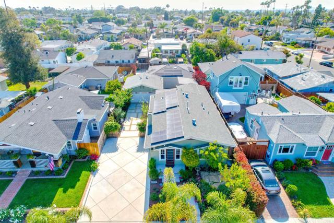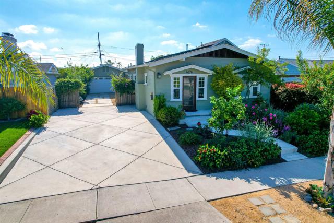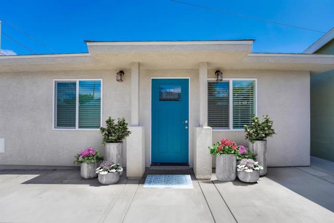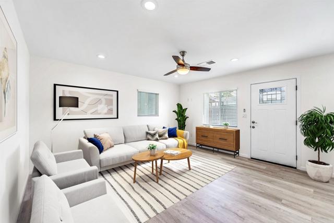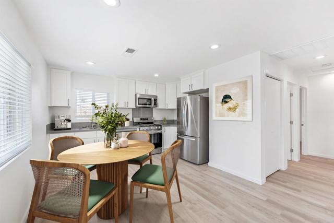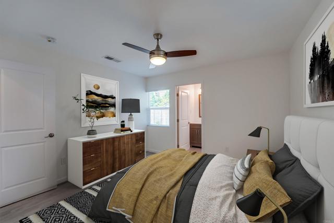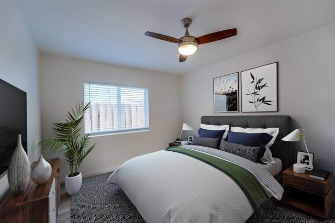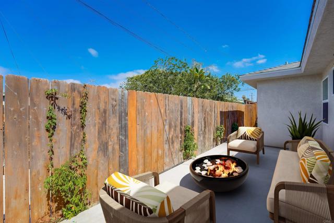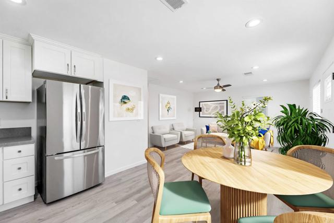Contact Kim Barron
Schedule A Showing
Request more information
- Home
- Property Search
- Search results
- 4876 34th Street, San Diego, CA 92116
- MLS#: NDP2504665 ( Single Family Residence )
- Street Address: 4876 34th Street
- Viewed: 2
- Price: $1,899,000
- Price sqft: $920
- Waterfront: No
- Year Built: 1927
- Bldg sqft: 2064
- Bedrooms: 4
- Total Baths: 4
- Full Baths: 4
- Garage / Parking Spaces: 8
- Days On Market: 57
- Additional Information
- County: SAN DIEGO
- City: San Diego
- Zipcode: 92116
- District: San Diego Unified
- Provided by: First Team Real Estate
- Contact: Jerry Jerry

- DMCA Notice
-
DescriptionA unique property featuring two detached single family homes on one lot, perfect for multi generational living or income producing investment. The rear home is a permitted detached ADU (Accessory Dwelling Unit) with its own private driveway, alley access, and separate entrance, offering privacy and convenience. Live in one and rent the other, or use both as rental propertiesideal for savvy investors. Each home enjoys its own outdoor space and parking. Located near shopping, restaurants, freeways, and public transit. Dont miss this rare two on one lot gem in 92116! North of Adams Ave in the heart of Normal Heights, a beautifully updated 1927 Craftsman home and a modern detached ADU built in 2022 each with its own owned solar system and complete privacy. The main home is a classic 1927 Craftsman that has been thoughtfully renovated with a new roof, dual pane windows, updated electrical and sewer lines, refreshed kitchen and two bathrooms, fresh interior and exterior paint, new driveway and patio, professional landscaping, and a newly poured garage slab. The rear unit is a spacious 856 sq. ft. detached ADU with alley access. Built in 2022, it offers 2 bedrooms, 2 bathrooms, an open concept layout, its own private patio, and parking for two cars. Additional highlights include a large 460 sq. ft. two car garage that may offer potential for conversion to additional living space, and a separate shed designed for use as a home office. The extra wide driveway is a standout feature a rare find and a true neighborhood asset. Located within walking distance to restaurants, coffee shops, yoga studios, live music venues, and all the vibrant amenities of Adams Avenue, this property is perfect as a primary residence, multigenerational living setup, or premium investment opportunity.
Property Location and Similar Properties
All
Similar
Features
Appliances
- Dishwasher
- Disposal
- Gas Range
- Microwave
- Refrigerator
- Water Heater
Architectural Style
- Craftsman
Assessments
- Unknown
Association Fee
- 0.00
Below Grade Finished Area
- 0.00
Commoninterest
- None
Common Walls
- No Common Walls
Construction Materials
- Wood Siding
Cooling
- Central Air
Country
- US
Direction Faces
- East
Eating Area
- Dining Room
Electric
- 220 Volts in Garage
Entry Location
- Entry/Living Room
Fencing
- Partial
- Wood
Fireplace Features
- See Remarks
Flooring
- Wood
Foundation Details
- Pillar/Post/Pier
- Raised
Garage Spaces
- 2.00
Heating
- Forced Air
Interior Features
- Ceiling Fan(s)
Laundry Features
- In Garage
Levels
- One
Living Area Source
- Public Records
Lockboxtype
- SentriLock
Lot Dimensions Source
- Public Records
Lot Features
- Lot 6500-9999
Other Structures
- Workshop
- Two On A Lot
Parcel Number
- 4392622400
Parking Features
- Driveway
- Garage
Patio And Porch Features
- Concrete
- Patio
- Porch
Pool Features
- None
Property Type
- Single Family Residence
Property Condition
- Turnkey
- Updated/Remodeled
Road Frontage Type
- Maintained
- City Street
Road Surface Type
- Paved
Roof
- Asphalt
School District
- San Diego Unified
Sewer
- Public Sewer
Spa Features
- None
Uncovered Spaces
- 6.00
Utilities
- Cable Available
- Electricity Connected
View
- None
Virtual Tour Url
- https://www.propertypanorama.com/instaview/crmls/NDP2504665
Window Features
- Double Pane Windows
Year Built
- 1927
Zoning
- R-2:MINOR MULTIPLE
Based on information from California Regional Multiple Listing Service, Inc. as of Jul 08, 2025. This information is for your personal, non-commercial use and may not be used for any purpose other than to identify prospective properties you may be interested in purchasing. Buyers are responsible for verifying the accuracy of all information and should investigate the data themselves or retain appropriate professionals. Information from sources other than the Listing Agent may have been included in the MLS data. Unless otherwise specified in writing, Broker/Agent has not and will not verify any information obtained from other sources. The Broker/Agent providing the information contained herein may or may not have been the Listing and/or Selling Agent.
Display of MLS data is usually deemed reliable but is NOT guaranteed accurate.
Datafeed Last updated on July 8, 2025 @ 12:00 am
©2006-2025 brokerIDXsites.com - https://brokerIDXsites.com


