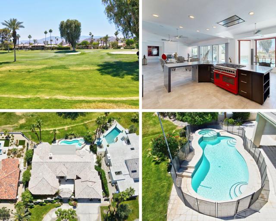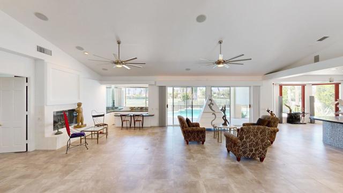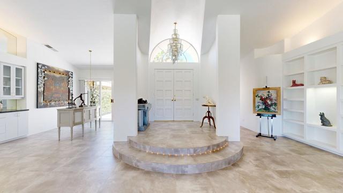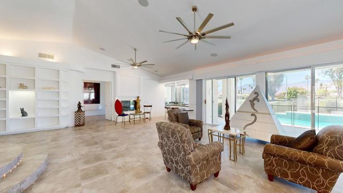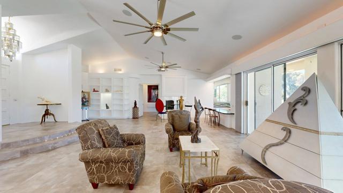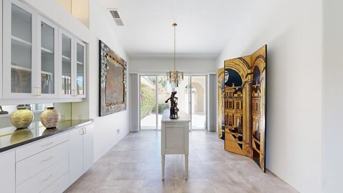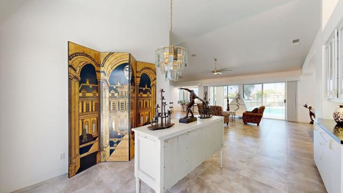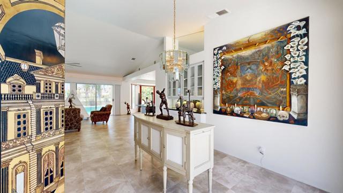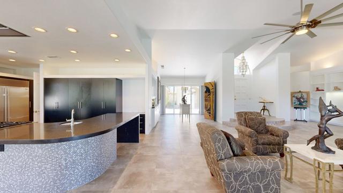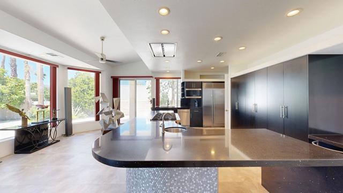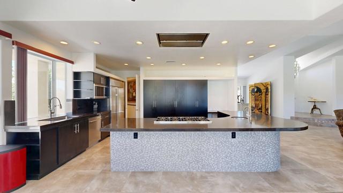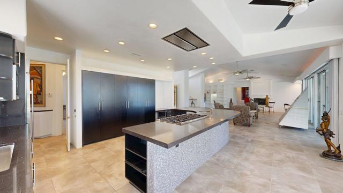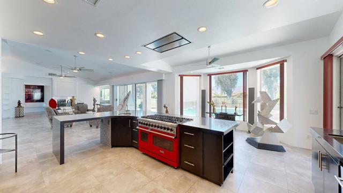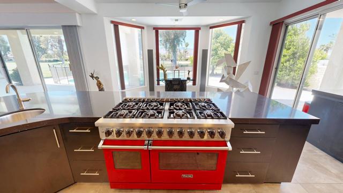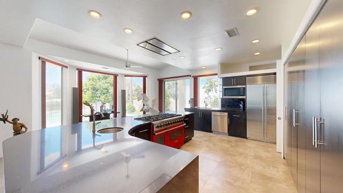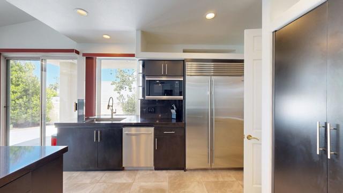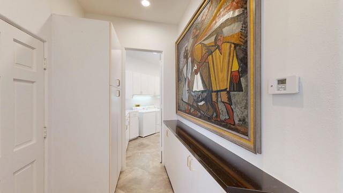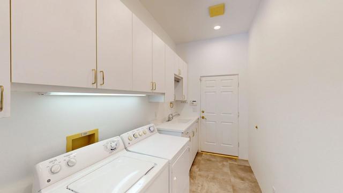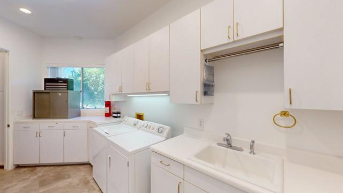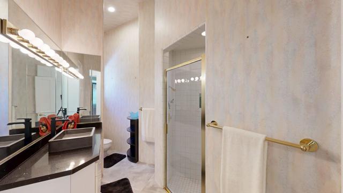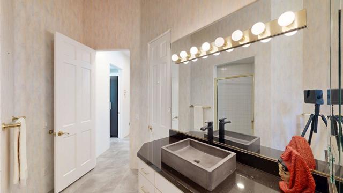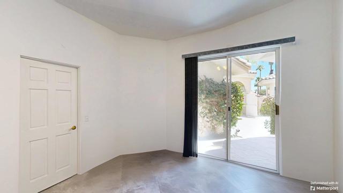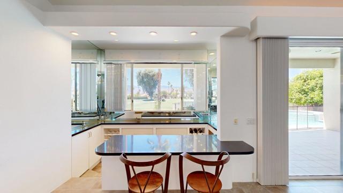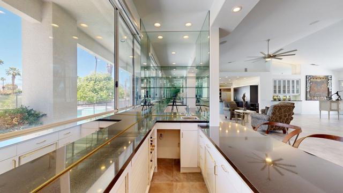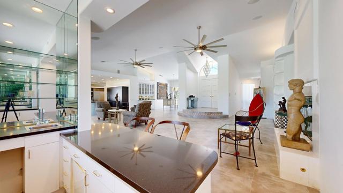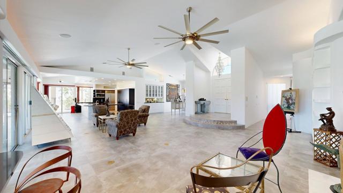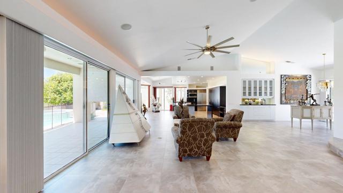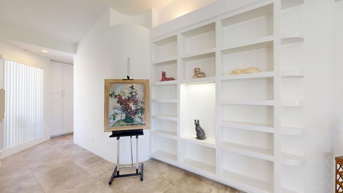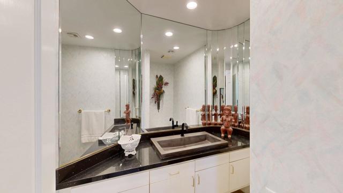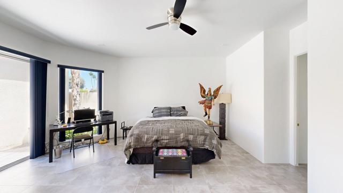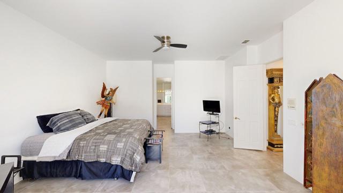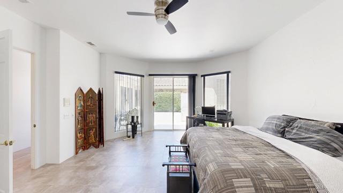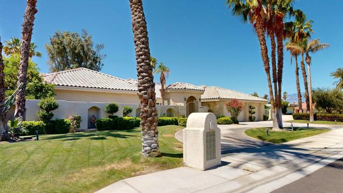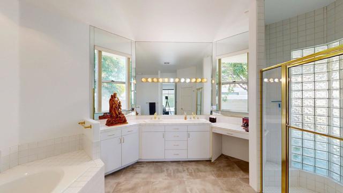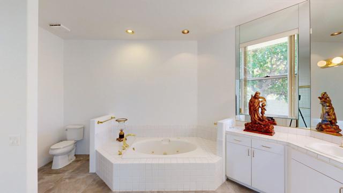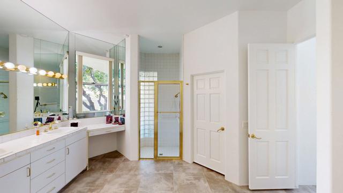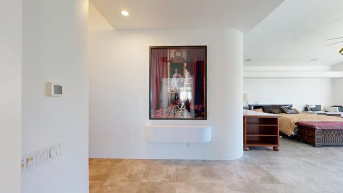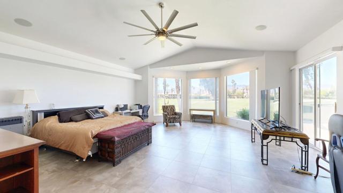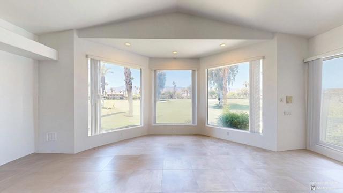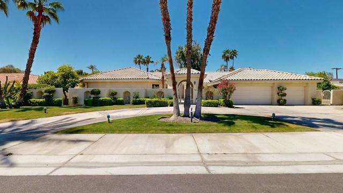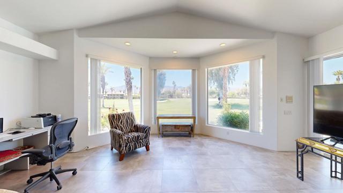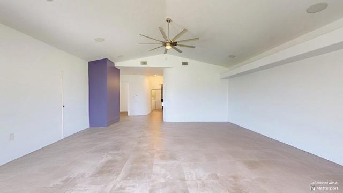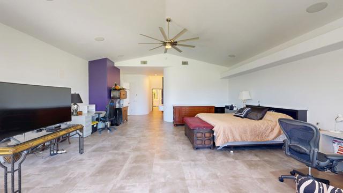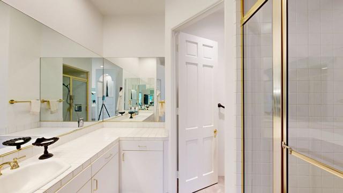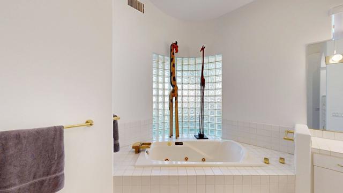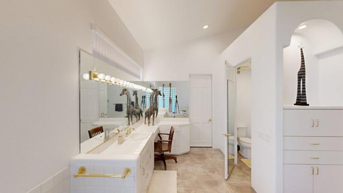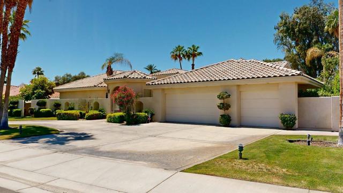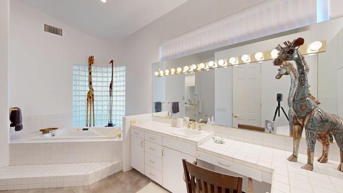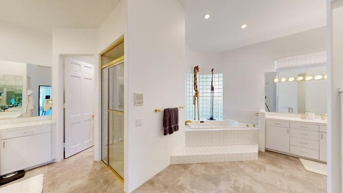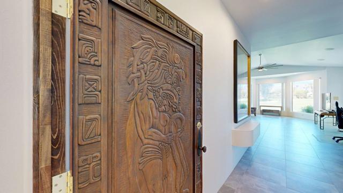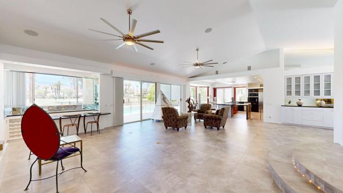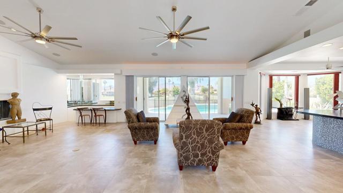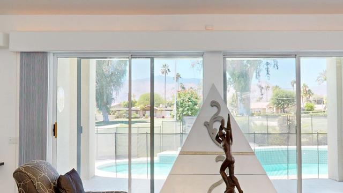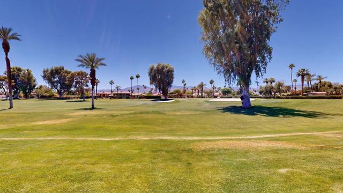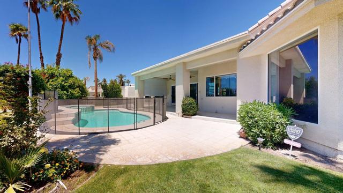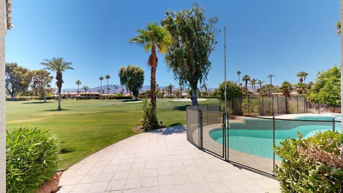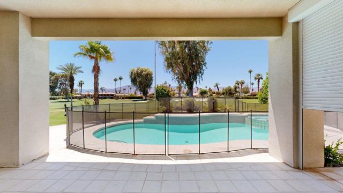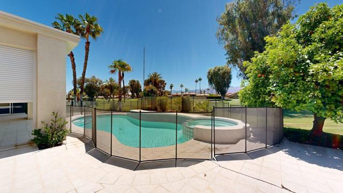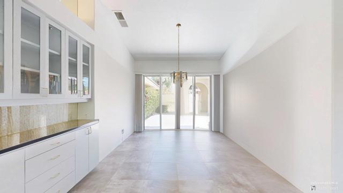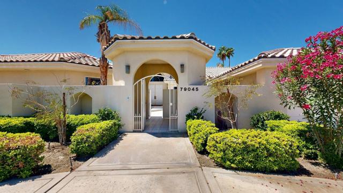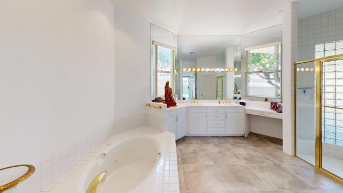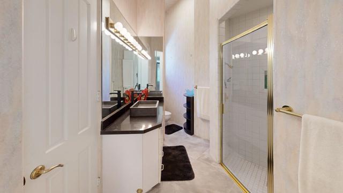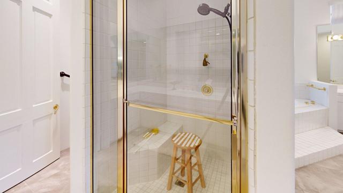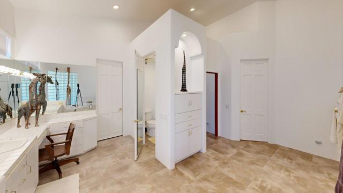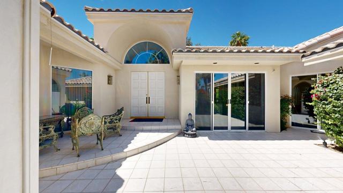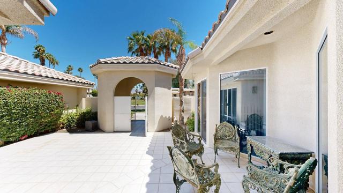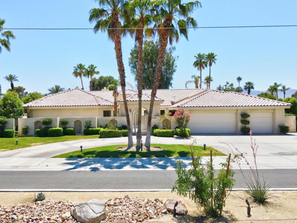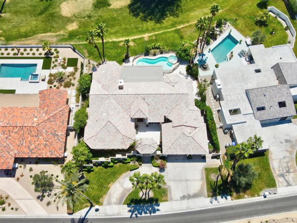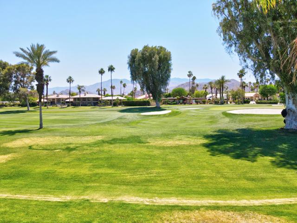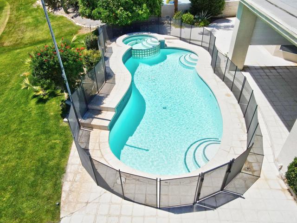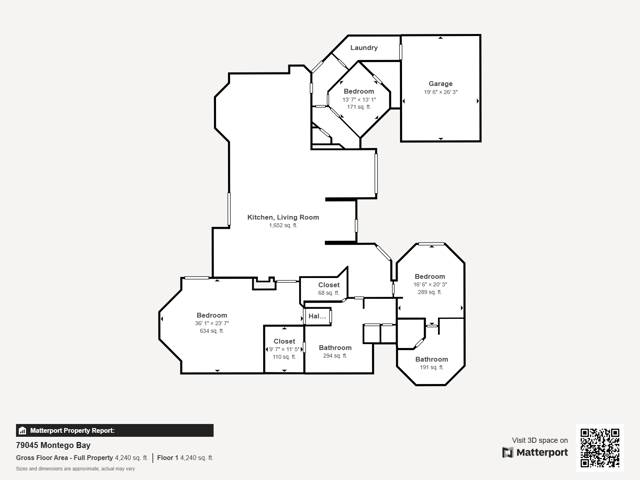Contact Kim Barron
Schedule A Showing
Request more information
- Home
- Property Search
- Search results
- 79045 Montego Bay Drive, Bermuda Dunes, CA 92203
- MLS#: 219129953DA ( Single Family Residence )
- Street Address: 79045 Montego Bay Drive
- Viewed: 2
- Price: $1,175,000
- Price sqft: $268
- Waterfront: No
- Year Built: 1990
- Bldg sqft: 4384
- Bedrooms: 3
- Total Baths: 4
- Full Baths: 3
- 1/2 Baths: 1
- Garage / Parking Spaces: 6
- Days On Market: 108
- Additional Information
- County: RIVERSIDE
- City: Bermuda Dunes
- Zipcode: 92203
- Subdivision: Bdcc Fairway
- Provided by: Epique Realty
- Contact: Stephen Stephen

- DMCA Notice
-
DescriptionWelcome to 79045 Montego Bay Drive, a custom open concept residence in the prestigious Bermuda Dunes Country Club, offering sweeping south facing views of the 14th fairway, green, pool, and surrounding mountains. From the moment you enter through the private gated courtyard and double front doors, you'll notice this home was thoughtfully designed for both entertaining and everyday comfort.Inside, the great room offers an open floor plan with natural light and showcases the stunning golf course backdrop. A spacious sit down wet bar anchors the living space, creating a seamless flow between the formal and informal dining areas. The remodeled kitchen is a standout, featuring an eight burner Viking gas stove, dual electric ovens, Sub Zero refrigerator, black quartz countertops, and an oversized island perfect for casual dining and entertaining.The expansive primary suite offers direct access to the backyard and includes a generous sitting area, two walk in closets, and a luxurious bathroom with a jetted soaking tub, large walk in shower, double vanities, and dual private toilet rooms. A second bedroom suite includes its own full bathroom and walk in closet. A third bedroom is privately located on the opposite side of the home with easy access to an adjacent full bath, making it ideal for guests. An upgraded powder room is conveniently located near the main living areas.Additional features include 24 by 24 porcelain tile flooring throughout, newly installed ceiling fans in most rooms, and a spacious laundry room with extended cabinetry and folding space. The three car garage includes a dedicated air conditioning unit and polished epoxy flooring, making it both functional and attractive. A circular driveway offers additional parking and impressive curb appeal.Located in a guard gated community with low HOA dues that include cable television, high speed internet, and 24 hour security, this home blends luxury, functionality, and panoramic views into one exceptional desert lifestyle opportunity.
Property Location and Similar Properties
All
Similar
Features
Appliances
- Gas Range
- Microwave
- Gas Oven
- Refrigerator
- Disposal
- Dishwasher
Architectural Style
- Contemporary
Association Amenities
- Barbecue
- Tennis Court(s)
- Recreation Room
- Paddle Tennis
- Pet Rules
- Management
- Meeting Room
- Golf Course
- Gym/Ex Room
- Clubhouse
- Controlled Access
- Clubhouse Paid
- Cable TV
Association Fee
- 214.00
Association Fee Frequency
- Monthly
Carport Spaces
- 0.00
Construction Materials
- Stucco
Cooling
- Central Air
Country
- US
Door Features
- Double Door Entry
- Sliding Doors
Eating Area
- Dining Room
Fireplace Features
- Gas
- Living Room
Flooring
- Tile
Foundation Details
- Slab
Garage Spaces
- 3.00
Heating
- Central
- Natural Gas
Interior Features
- High Ceilings
- Wet Bar
- Open Floorplan
Laundry Features
- Individual Room
Living Area Source
- Assessor
Lot Features
- Rectangular Lot
- On Golf Course
- Sprinkler System
- Planned Unit Development
Parcel Number
- 609272002
Parking Features
- Circular Driveway
- Driveway
- Garage Door Opener
Patio And Porch Features
- Covered
Pool Features
- In Ground
Postalcodeplus4
- 8044
Property Type
- Single Family Residence
Roof
- Tile
Security Features
- 24 Hour Security
- Gated Community
Spa Features
- Heated
- In Ground
Subdivision Name Other
- BDCC Fairway
Uncovered Spaces
- 3.00
Utilities
- Cable Available
View
- Golf Course
- Pool
- Panoramic
- Mountain(s)
Virtual Tour Url
- https://www.zillow.com/view-imx/628a7058-40b0-451d-a0ea-1688062d647e?initialViewType=pano&hidePhotos=true&setAttribution=mls&wl=true&utm_source=email&utm_medium=email&utm_campaign=emo-floorplancompleted
Window Features
- Blinds
Year Built
- 1990
Year Built Source
- Assessor
Based on information from California Regional Multiple Listing Service, Inc. as of Aug 28, 2025. This information is for your personal, non-commercial use and may not be used for any purpose other than to identify prospective properties you may be interested in purchasing. Buyers are responsible for verifying the accuracy of all information and should investigate the data themselves or retain appropriate professionals. Information from sources other than the Listing Agent may have been included in the MLS data. Unless otherwise specified in writing, Broker/Agent has not and will not verify any information obtained from other sources. The Broker/Agent providing the information contained herein may or may not have been the Listing and/or Selling Agent.
Display of MLS data is usually deemed reliable but is NOT guaranteed accurate.
Datafeed Last updated on August 28, 2025 @ 12:00 am
©2006-2025 brokerIDXsites.com - https://brokerIDXsites.com


