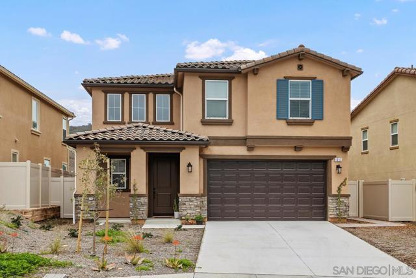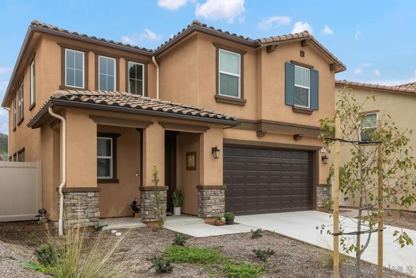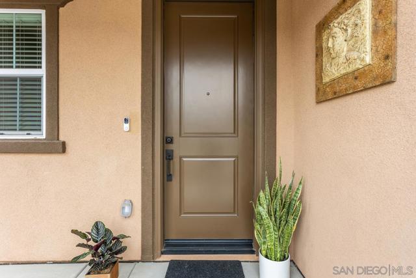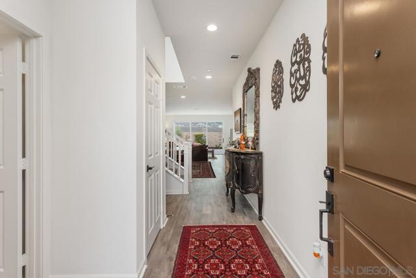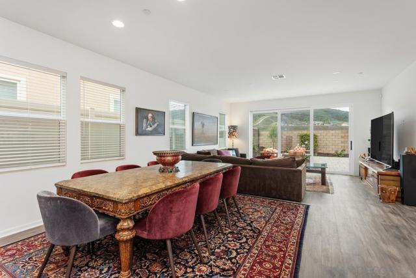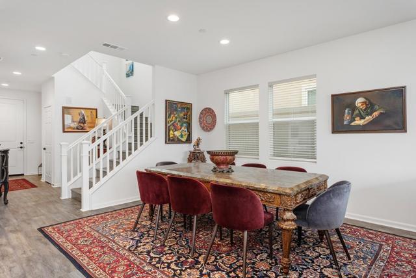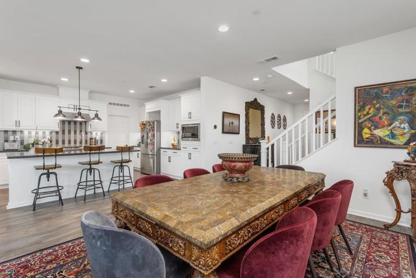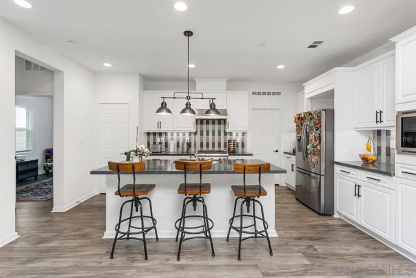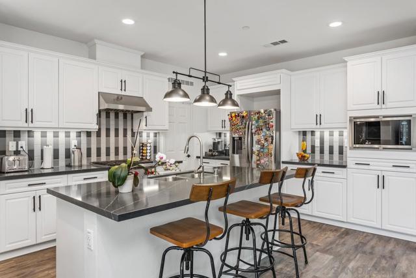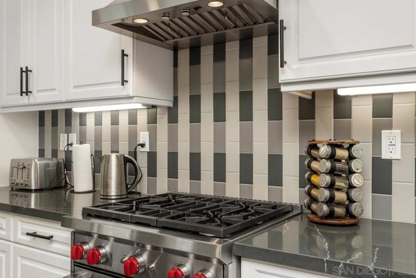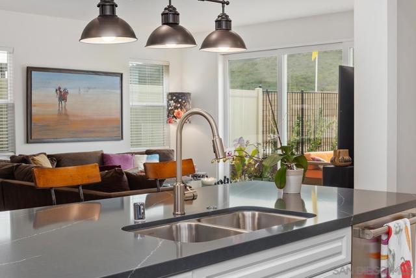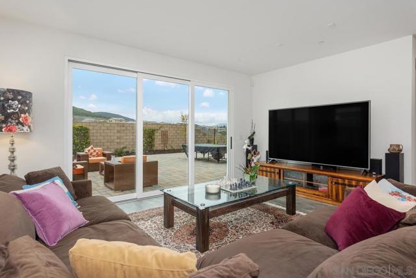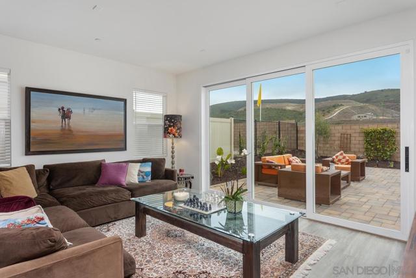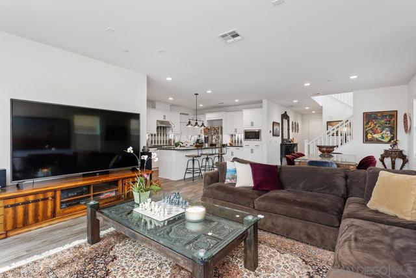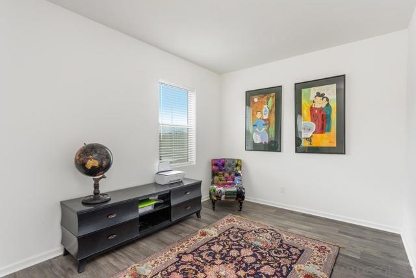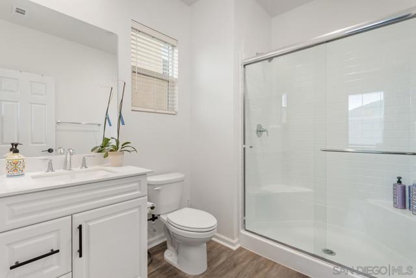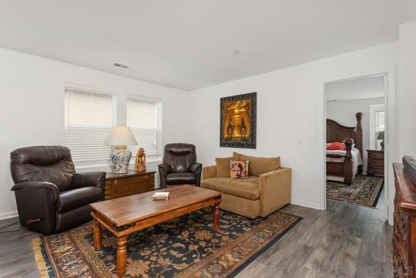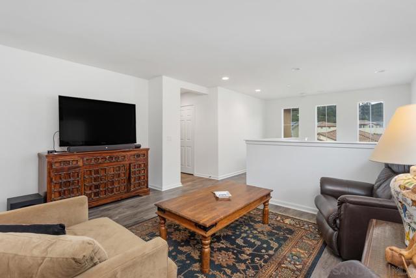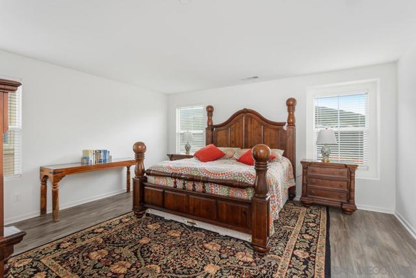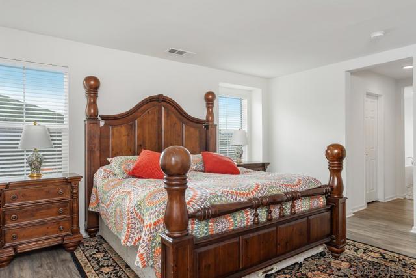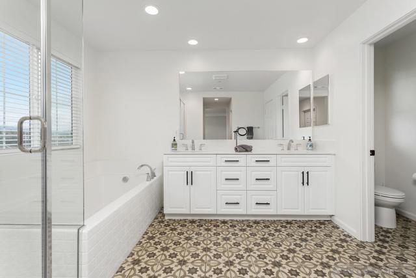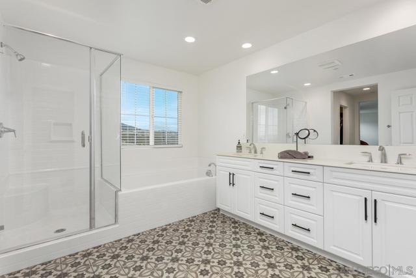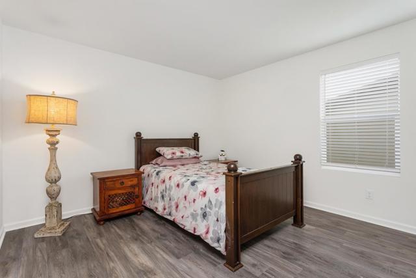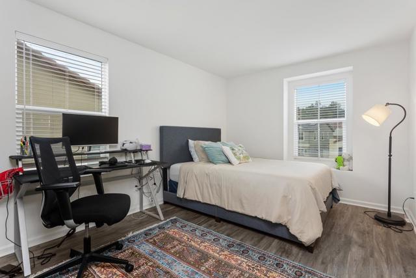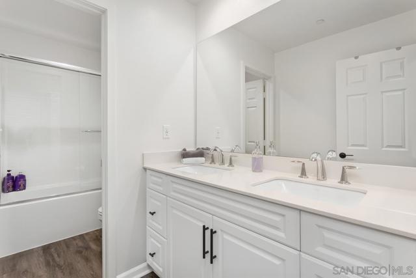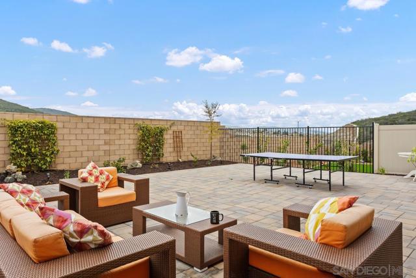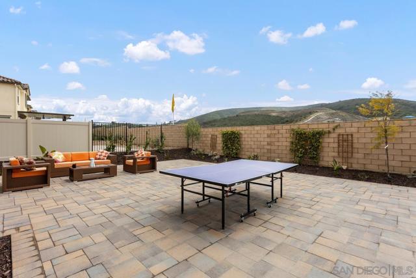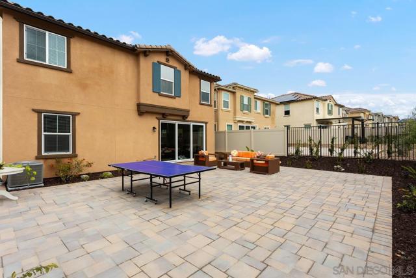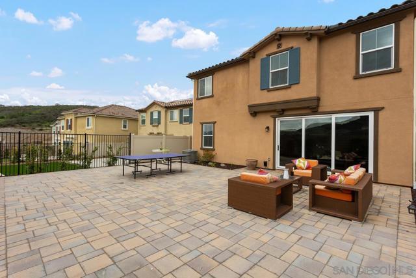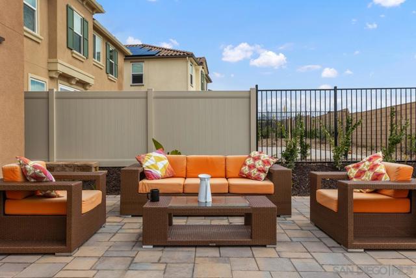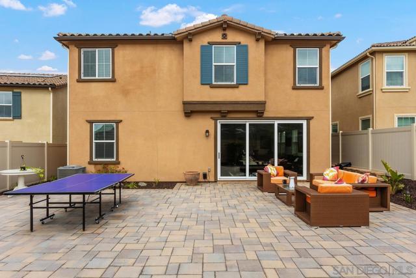Contact Kim Barron
Schedule A Showing
Request more information
- Home
- Property Search
- Search results
- 1013 Crestline Rd, San Marcos, CA 92069
- MLS#: 250027185SD ( Single Family Residence )
- Street Address: 1013 Crestline Rd
- Viewed: 2
- Price: $1,375,000
- Price sqft: $521
- Waterfront: No
- Year Built: 2022
- Bldg sqft: 2641
- Bedrooms: 5
- Total Baths: 4
- Full Baths: 3
- 1/2 Baths: 1
- Garage / Parking Spaces: 4
- Days On Market: 45
- Additional Information
- County: SAN DIEGO
- City: San Marcos
- Zipcode: 92069
- Subdivision: San Marcos
- Provided by: Compass
- Contact: Huda Huda

- DMCA Notice
-
DescriptionWelcome to this stunning 5 bed, 3.5 bath home nestled in The Foothills community of San Marcos! Constructed in 2022, this move in ready home features high capacity PAID off solar panels for energy efficiency. The interior offers a spacious open floor plan with great natural light, complemented by luxury vinyl flooring, double pane windows, central AC/heating, and LED lighting. The kitchen is a chef's delight with its modern updates, including an island and stainless steel appliances. Conveniently, a bedroom with an ensuite bathroom is located on the ground floor, while upstairs hosts four additional bedrooms and a versatile loft/entertainment area. The expansive primary suite boasts an ensuite bathroom with dual sinks, a shower, a soaking tub, and dual walk in closets. The beautifully designed backyard is perfect for entertaining, featuring drought tolerant landscaping, app controlled lighting, and app controlled automated irrigation. This home is ideally situated close to hiking trails, shopping, dining, and easy access to Highway 78. Welcome to this stunning 5 bed, 3.5 bath home nestled in The Foothills community of San Marcos! Constructed in 2022, this move in ready home features high capacity PAID off solar panels for energy efficiency. The interior offers a spacious open floor plan with great natural light, complemented by luxury vinyl flooring, double pane windows, central AC/heating, and LED lighting. The kitchen is a chef's delight with its modern updates, including an island and stainless steel appliances. Conveniently, a bedroom with an ensuite bathroom is located on the ground floor, while upstairs hosts four additional bedrooms and a versatile loft/entertainment area. The expansive primary suite boasts an ensuite bathroom with dual sinks, a shower, a soaking tub, and dual walk in closets. The beautifully designed backyard is perfect for entertaining, featuring drought tolerant landscaping, app controlled lighting, and app controlled automated irrigation. This home is ideally situated close to hiking trails, shopping, dining, and easy access to Highway 78.
Property Location and Similar Properties
All
Similar
Features
Appliances
- Dishwasher
- Disposal
- Microwave
- Refrigerator
- Gas Oven
- Gas Cooktop
- Counter Top
Assessments
- CFD/Mello-Roos
Association Fee
- 193.00
Association Fee Frequency
- Monthly
Construction Materials
- Stucco
Cooling
- Central Air
Country
- US
Eating Area
- Area
- Family Kitchen
Fencing
- Partial
Garage Spaces
- 2.00
Heating
- Natural Gas
- Forced Air
Laundry Features
- Gas & Electric Dryer Hookup
- Individual Room
Levels
- Two
Living Area Source
- Assessor
Parcel Number
- 1843200400
Parking Features
- Driveway
- Garage
Patio And Porch Features
- Front Porch
Pool Features
- None
Property Type
- Single Family Residence
Subdivision Name Other
- San Marcos
Uncovered Spaces
- 2.00
Virtual Tour Url
- https://www.propertypanorama.com/instaview/snd/250027185
Water Source
- Public
Year Built
- 2022
Zoning
- R-1:SINGLE
Based on information from California Regional Multiple Listing Service, Inc. as of Jun 25, 2025. This information is for your personal, non-commercial use and may not be used for any purpose other than to identify prospective properties you may be interested in purchasing. Buyers are responsible for verifying the accuracy of all information and should investigate the data themselves or retain appropriate professionals. Information from sources other than the Listing Agent may have been included in the MLS data. Unless otherwise specified in writing, Broker/Agent has not and will not verify any information obtained from other sources. The Broker/Agent providing the information contained herein may or may not have been the Listing and/or Selling Agent.
Display of MLS data is usually deemed reliable but is NOT guaranteed accurate.
Datafeed Last updated on June 25, 2025 @ 12:00 am
©2006-2025 brokerIDXsites.com - https://brokerIDXsites.com


