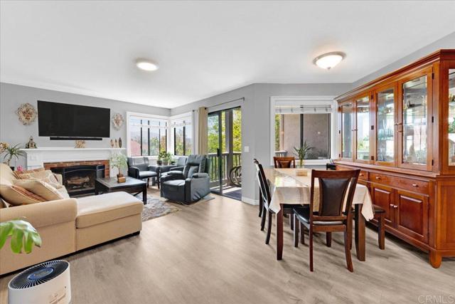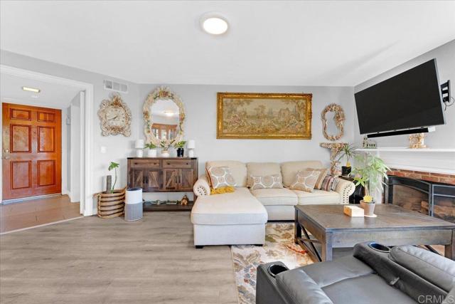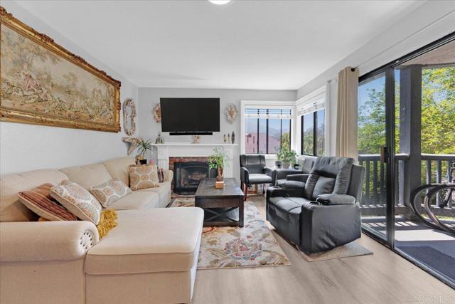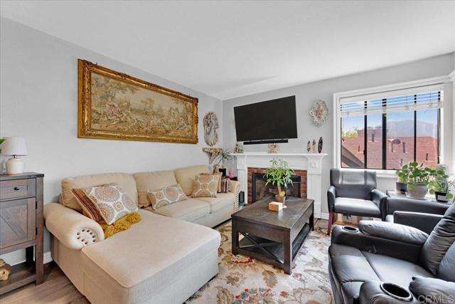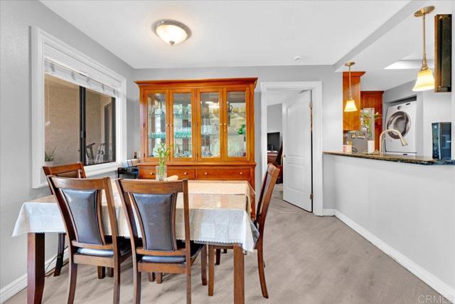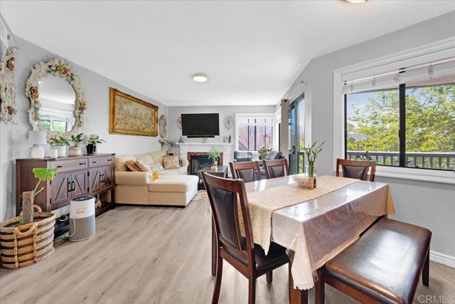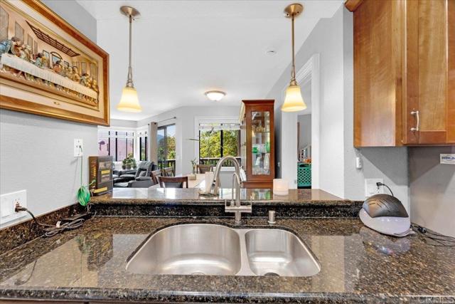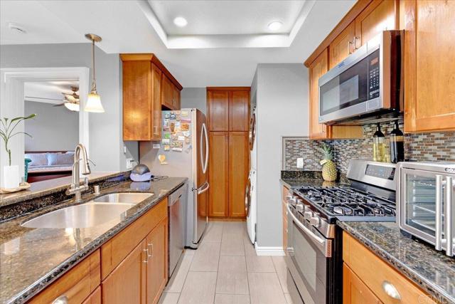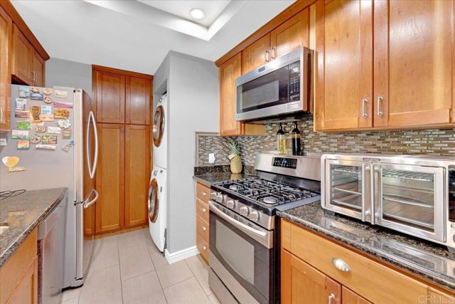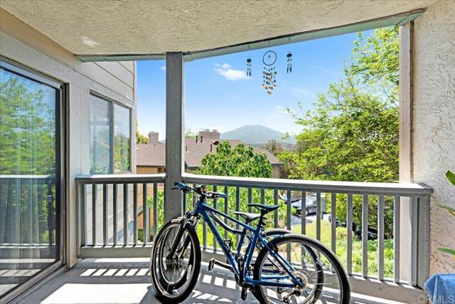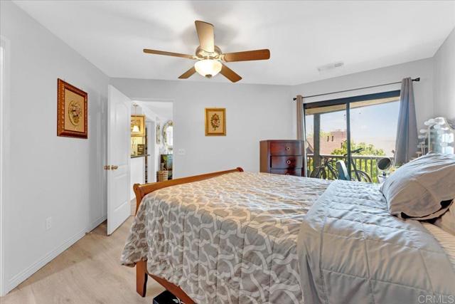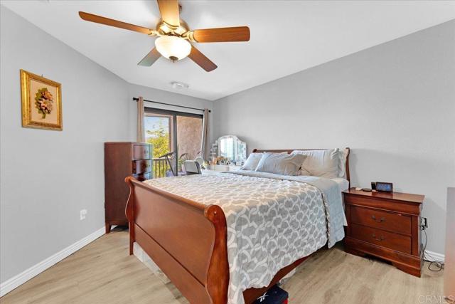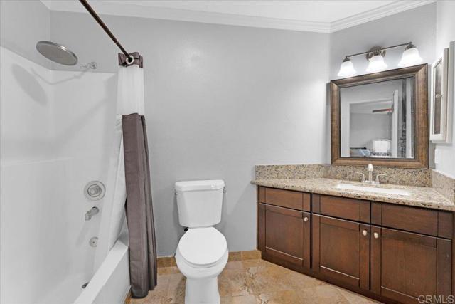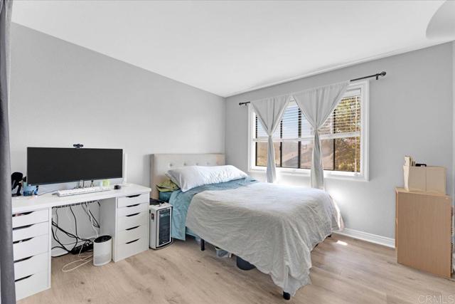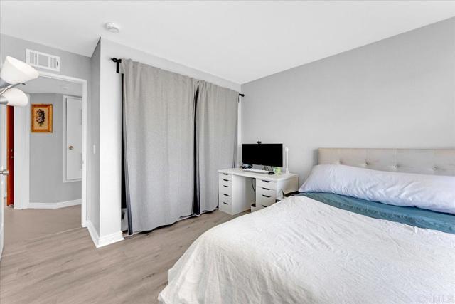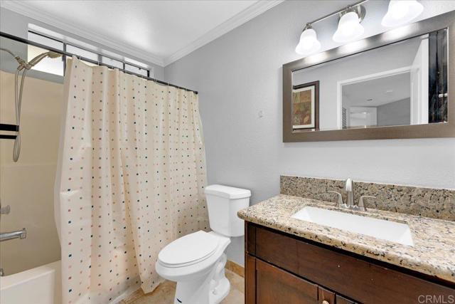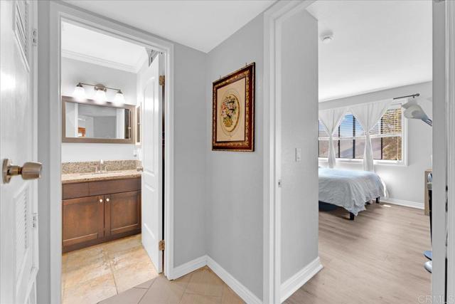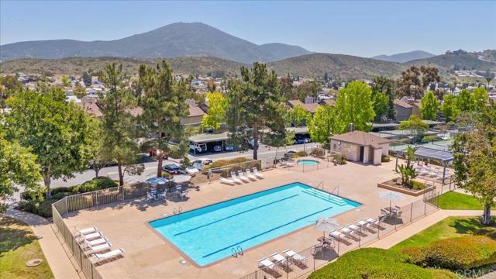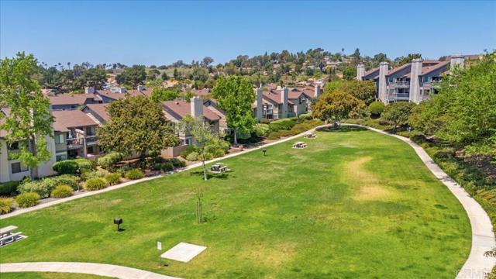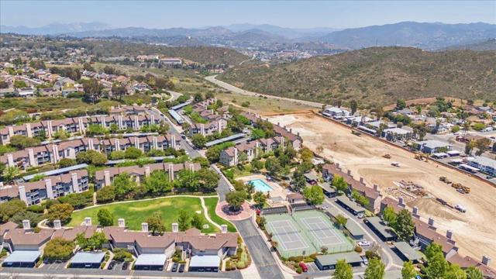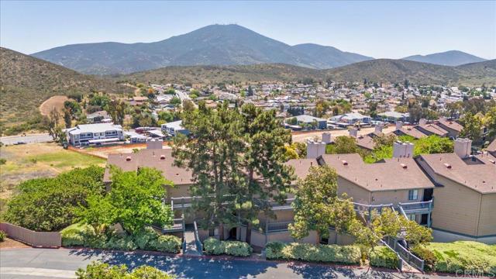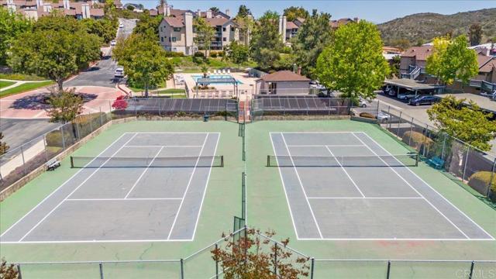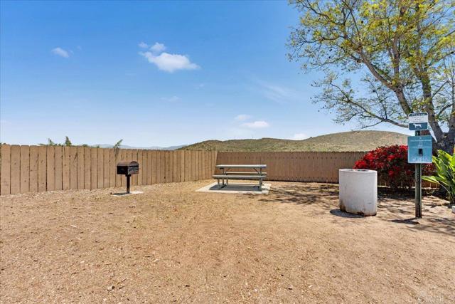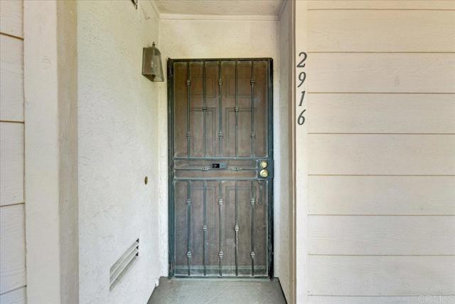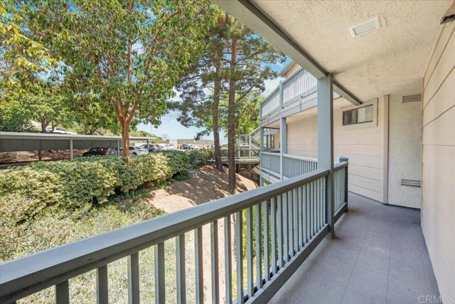Contact Kim Barron
Schedule A Showing
Request more information
- Home
- Property Search
- Search results
- 2916 Alanwood Court, San Diego, CA 91978
- MLS#: PTP2503413 ( Condominium )
- Street Address: 2916 Alanwood Court
- Viewed: 11
- Price: $490,000
- Price sqft: $613
- Waterfront: No
- Year Built: 1988
- Bldg sqft: 799
- Bedrooms: 2
- Total Baths: 2
- Full Baths: 2
- Garage / Parking Spaces: 1
- Days On Market: 49
- Additional Information
- County: SAN DIEGO
- City: San Diego
- Zipcode: 91978
- District: Grossmont Union
- Elementary School: AVOELE
- Middle School: HDLMID
- High School: MVT
- Provided by: LPT Realty, Inc.
- Contact: Doreen Doreen

- DMCA Notice
-
DescriptionWelcome to the highly desirable Ranchwood Park community and to this beautiful modern single level upgraded condo with 2 bedrooms, 2 bathrooms and the master suite overlooking the balcony. Move in ready home with a new air condition, newer laminate flooring, paint, granite counters in the kitchen and bathrooms. Step into an open concept living room with a fireplace, dining room and enjoy the views from the balcony. This home is equipped with stainless steel appliances, full size washer and dryer and includes a covered car port with cabinet storage. Enjoy the amenities of the association with the sparkling pool & spa, tennis courts, well maintained green grass open space, bbq areas and a leisure walk in the park with it's overall appeal to everyone. Close to the freeway, restaurants, movie theatre, schools, hiking trails and so much more.
Property Location and Similar Properties
All
Similar
Features
Appliances
- Dishwasher
- Gas Oven
- Gas Cooktop
- Microwave
- Range Hood
- Refrigerator
Assessments
- Unknown
Association Amenities
- Barbecue
- Pets Permitted
- Picnic Area
- Tennis Court(s)
- Maintenance Grounds
Association Fee
- 498.00
Association Fee Frequency
- Monthly
Carport Spaces
- 1.00
Common Walls
- 2+ Common Walls
Cooling
- Central Air
Elementary School
- AVOELE
Elementaryschool
- Avocado
Fireplace Features
- Living Room
Flooring
- Laminate
- Tile
Garage Spaces
- 0.00
Heating
- Central
High School
- MVTHS
Highschool
- Monte Vista
Laundry Features
- Dryer Included
- In Kitchen
- Washer Included
Levels
- One
Living Area Source
- Assessor
Middle School
- HDLMID
Middleorjuniorschool
- Hillsdale
Parcel Number
- 5061101827
Pool Features
- Association
- In Ground
Property Type
- Condominium
School District
- Grossmont Union
Sewer
- Public Sewer
Uncovered Spaces
- 0.00
View
- Park/Greenbelt
Views
- 11
Virtual Tour Url
- https://www.propertypanorama.com/instaview/crmls/PTP2503413
Year Built
- 1988
Zoning
- R1 SFR
Based on information from California Regional Multiple Listing Service, Inc. as of Jun 28, 2025. This information is for your personal, non-commercial use and may not be used for any purpose other than to identify prospective properties you may be interested in purchasing. Buyers are responsible for verifying the accuracy of all information and should investigate the data themselves or retain appropriate professionals. Information from sources other than the Listing Agent may have been included in the MLS data. Unless otherwise specified in writing, Broker/Agent has not and will not verify any information obtained from other sources. The Broker/Agent providing the information contained herein may or may not have been the Listing and/or Selling Agent.
Display of MLS data is usually deemed reliable but is NOT guaranteed accurate.
Datafeed Last updated on June 28, 2025 @ 12:00 am
©2006-2025 brokerIDXsites.com - https://brokerIDXsites.com


