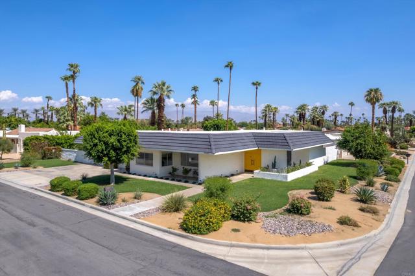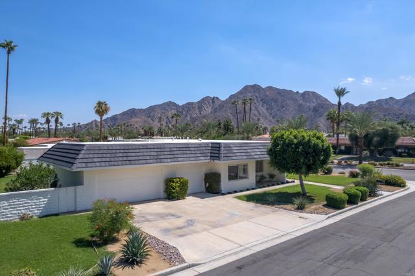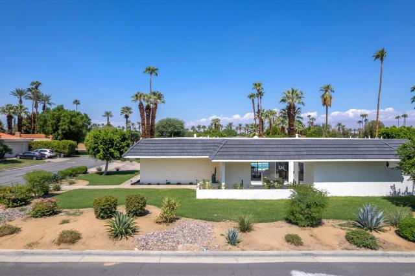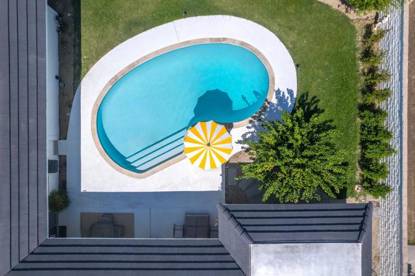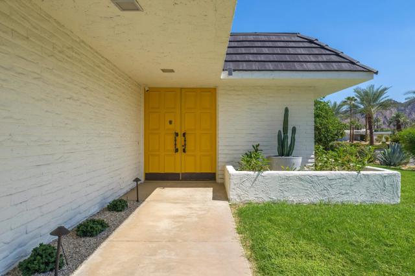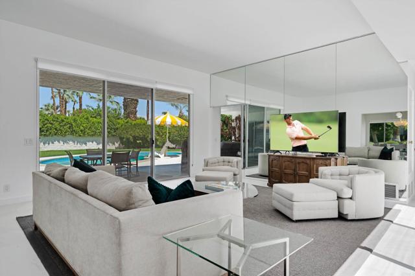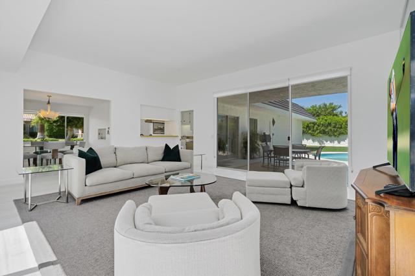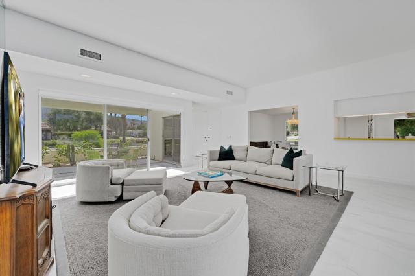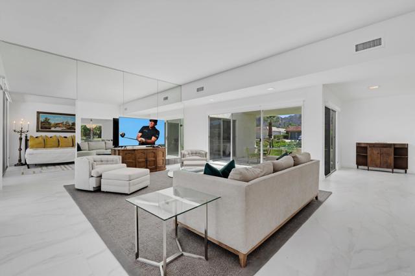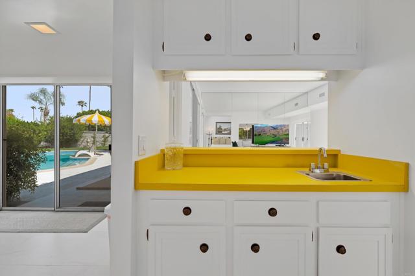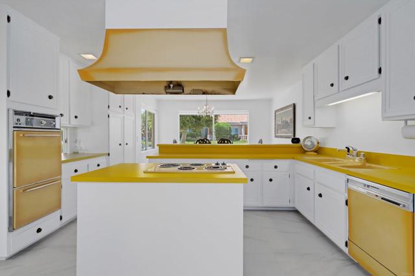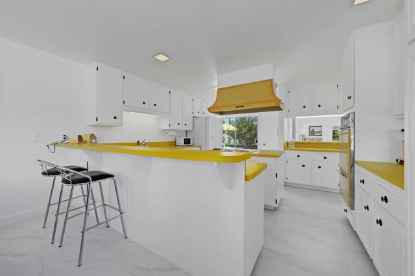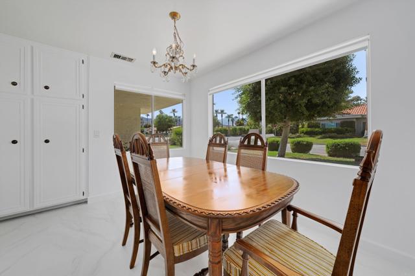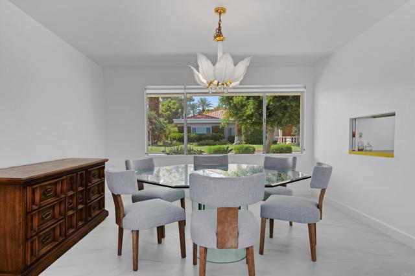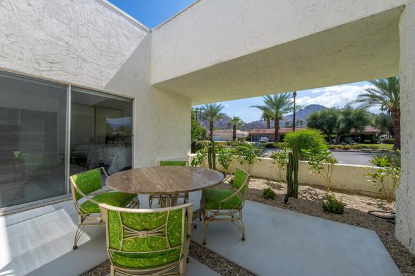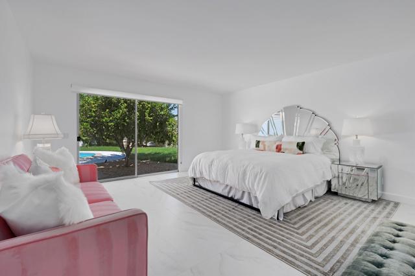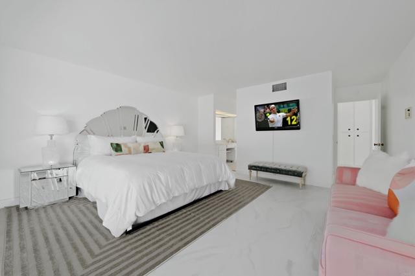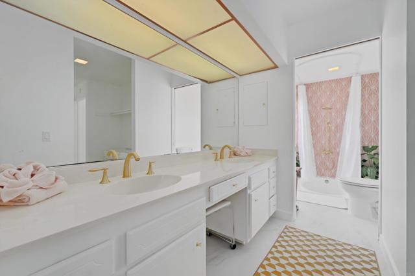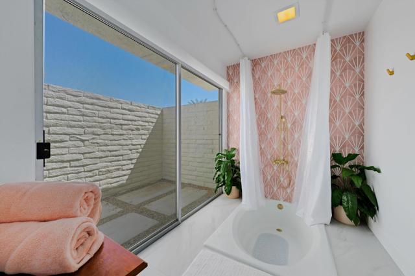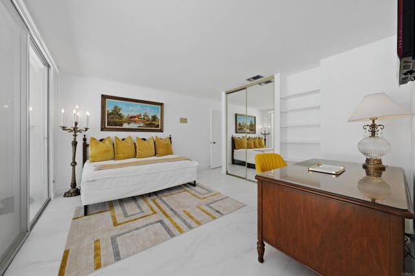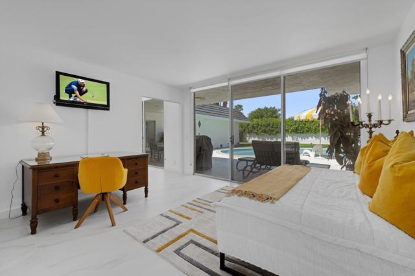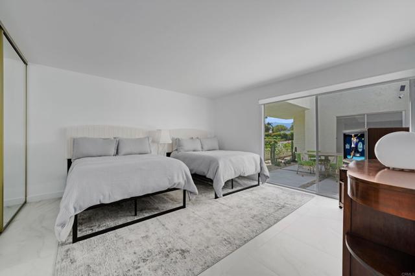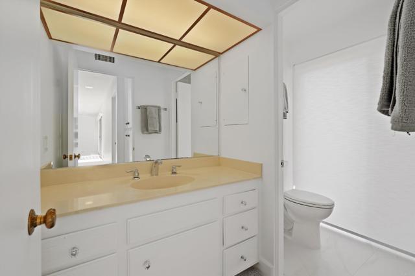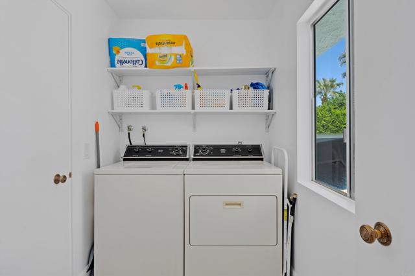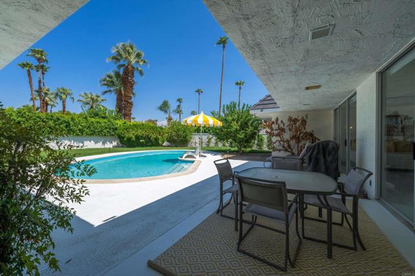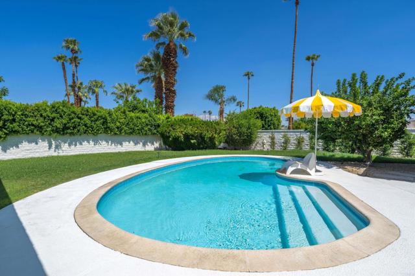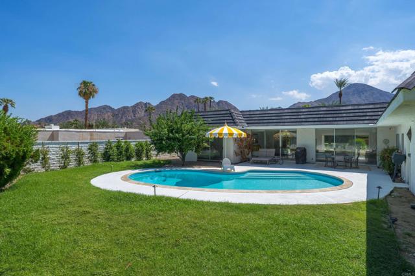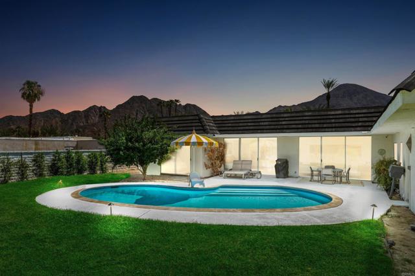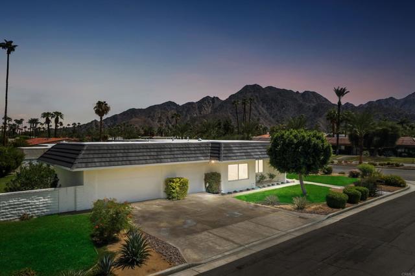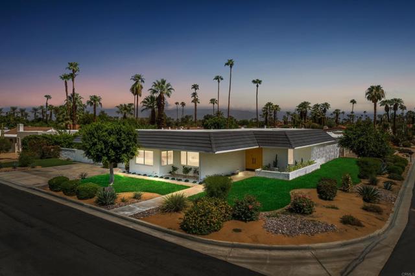Contact Kim Barron
Schedule A Showing
Request more information
- Home
- Property Search
- Search results
- 45480 Via Corona, Indian Wells, CA 92210
- MLS#: NDP2504611 ( Single Family Residence )
- Street Address: 45480 Via Corona
- Viewed: 2
- Price: $10,000
- Price sqft: $5
- Waterfront: Yes
- Wateraccess: Yes
- Year Built: 1971
- Bldg sqft: 2203
- Bedrooms: 3
- Total Baths: 2
- Full Baths: 2
- Garage / Parking Spaces: 2
- Days On Market: 43
- Additional Information
- County: RIVERSIDE
- City: Indian Wells
- Zipcode: 92210
- District: Desert Sands Unified
- Provided by: Compass
- Contact: Bayley Bayley

- DMCA Notice
-
DescriptionWelcome to Casa Via Corona, a 1970s time capsule; family rental in coveted Indian Wells. Enjoy a stay at this mid century desert home! With 2,203 square feet and three bedrooms, up to 8 guests can visit and experience all that Indian Wells has to offer. Recently renovated, this beautiful home is the perfect location for all your Indian Wells adventures. Light and bright, comfortable and warm, youll love this space. Situated on a corner lot with mountain views, you are just a short golf cart ride from El Dorado Country Club, a few minutes to El Paseo for some shopping and fine dining, and just a few blocks from the famous tennis tournaments. Enter through double doors to a foyer overlooking an atrium and leading to a spacious formal living area with vaulted ceilings and abundance of natural light. To the left youll find a formal dining room and beyond that waits a well laid out kitchen full of charm with sunny yellow accents highlighting the island, bar, sink and countertops. A charming pass through to the dining area throws us back to a time that dinners were a formal affair. On the other side of the formal living room is an office that doubles as a bedroom. A large guest room overlooks the atrium off the entry and a full bath is at the end of the hall, boasting its own outdoor access. The master bedroom is oversized and overlooks the pool, featuring an en suite bath and dressing area with plenty of closet space, dual vanities and a groovy step down tub overlooking its own private outdoor space. The yard is large and private. With no HOA and a three car attached garage, this home has so much to offer. Minimum Stay: 29 nights (per City requirements). Call for more info!
Property Location and Similar Properties
All
Similar
Features
Additional Rent For Pets
- Yes
Association Fee
- 0.00
Common Walls
- No Common Walls
Cooling
- Central Air
Creditamount
- 50
Credit Check Paid By
- Tenant
Depositkey
- 10000
Depositpets
- 1000
Depositsecurity
- 10000
Entry Location
- Front
Fireplace Features
- None
Furnished
- Furnished
Garage Spaces
- 2.00
Interior Features
- Furnished
Laundry Features
- Dryer Included
- Individual Room
- Inside
- Washer Included
Levels
- One
Living Area Source
- Assessor
Lot Features
- 0-1 Unit/Acre
- Back Yard
- Front Yard
- Landscaped
- Level with Street
- Level
Parcel Number
- 633182005
Pets Allowed
- Call
Pool Features
- Heated
- In Ground
Property Type
- Single Family Residence
Rent Includes
- Pool
- See Remarks
- Trash Collection
- Water
- Sewer
School District
- Desert Sands Unified
Sewer
- Public Sewer
Totalmoveincosts
- 20000.00
Transferfee
- 0.00
Transferfeepaidby
- Owner
View
- Mountain(s)
Virtual Tour Url
- https://www.propertypanorama.com/instaview/crmls/NDP2504611
Year Built
- 1971
Year Built Source
- Assessor
Zoning
- R1
Based on information from California Regional Multiple Listing Service, Inc. as of Jun 21, 2025. This information is for your personal, non-commercial use and may not be used for any purpose other than to identify prospective properties you may be interested in purchasing. Buyers are responsible for verifying the accuracy of all information and should investigate the data themselves or retain appropriate professionals. Information from sources other than the Listing Agent may have been included in the MLS data. Unless otherwise specified in writing, Broker/Agent has not and will not verify any information obtained from other sources. The Broker/Agent providing the information contained herein may or may not have been the Listing and/or Selling Agent.
Display of MLS data is usually deemed reliable but is NOT guaranteed accurate.
Datafeed Last updated on June 21, 2025 @ 12:00 am
©2006-2025 brokerIDXsites.com - https://brokerIDXsites.com


