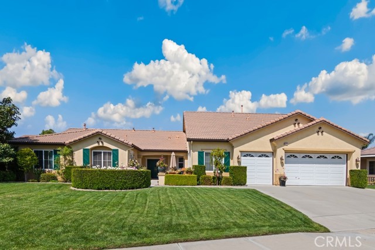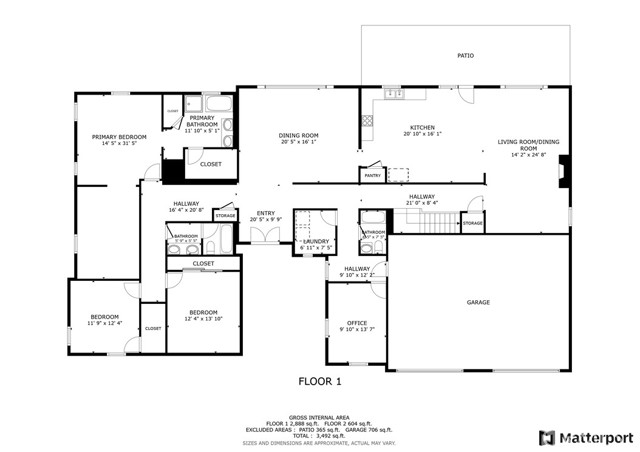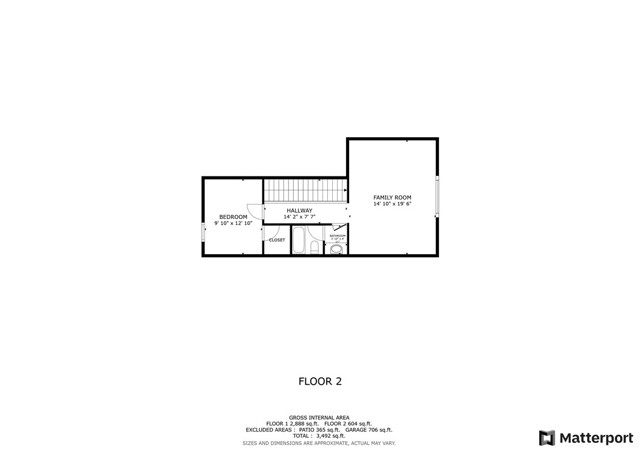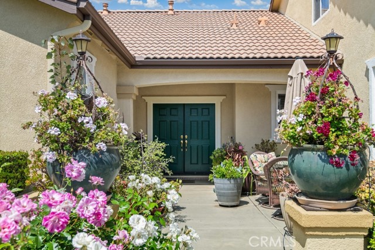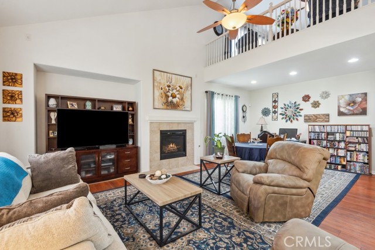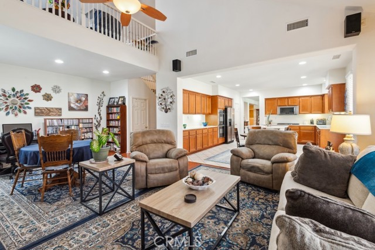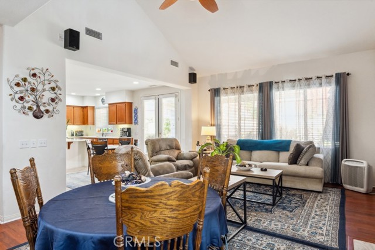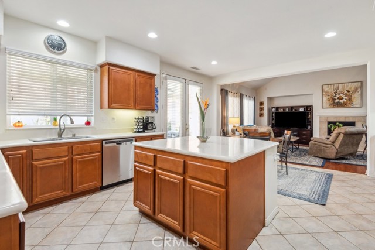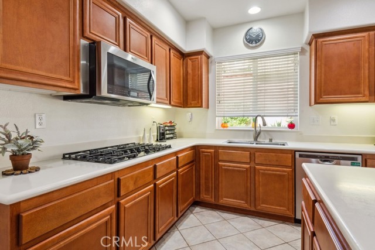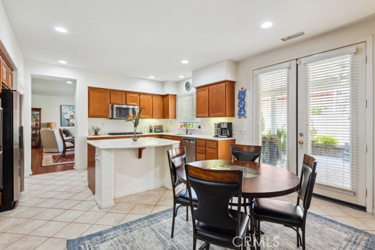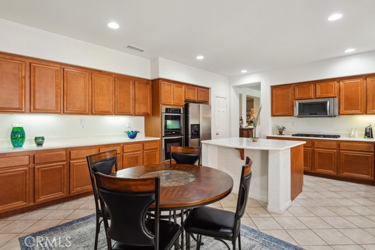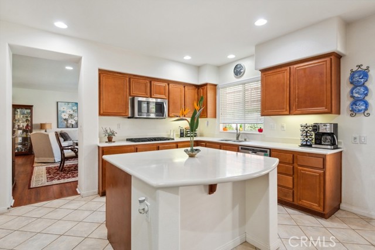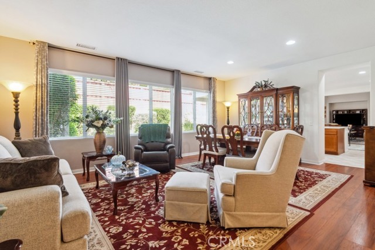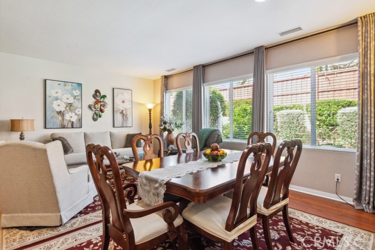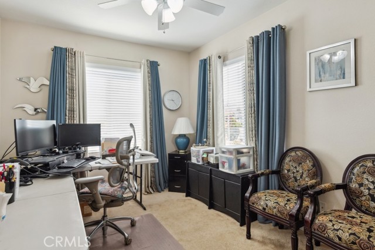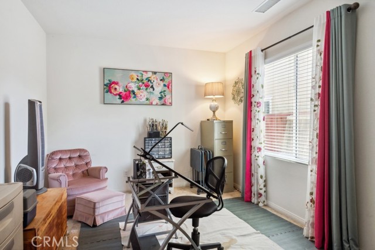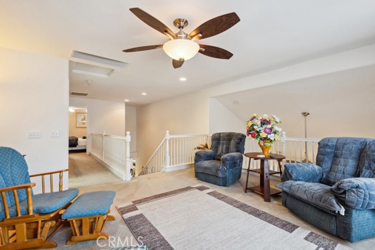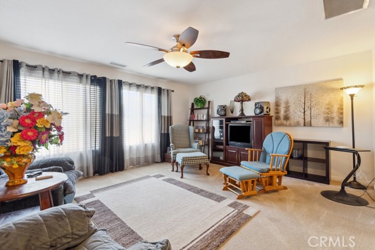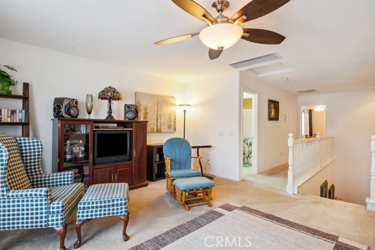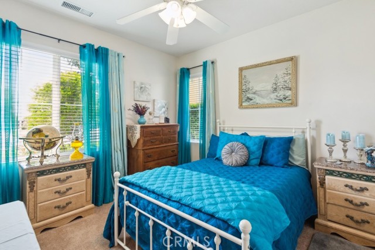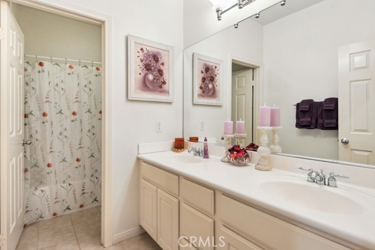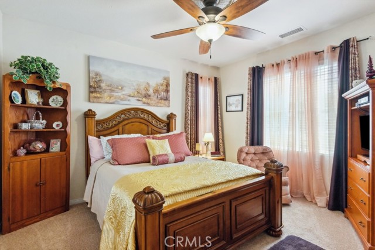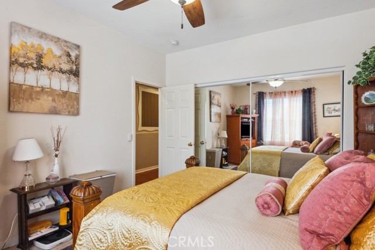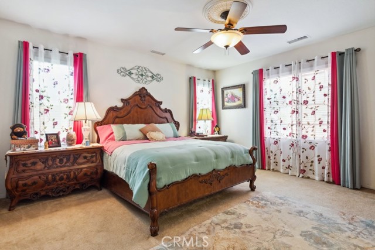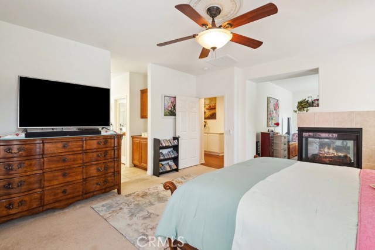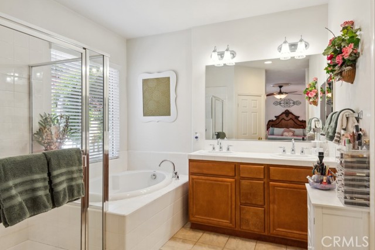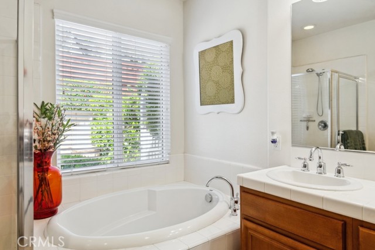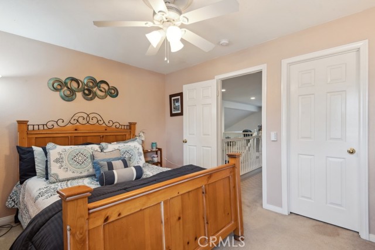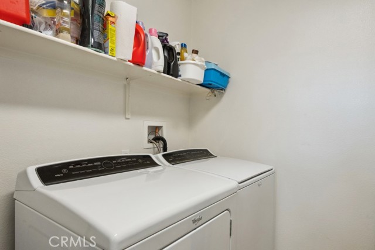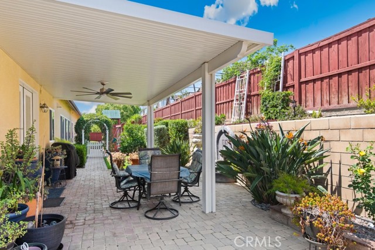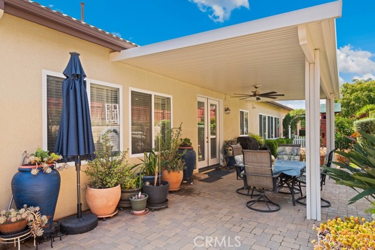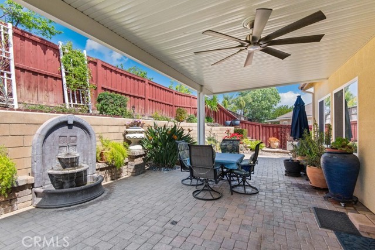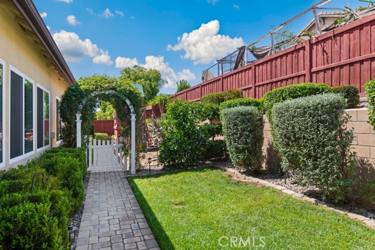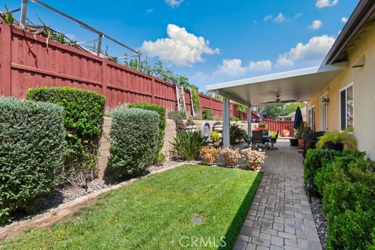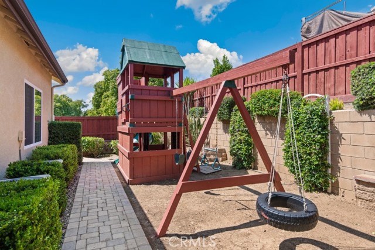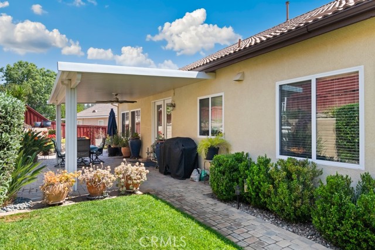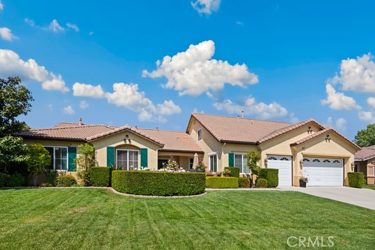Contact Kim Barron
Schedule A Showing
Request more information
- Home
- Property Search
- Search results
- 32797 Secretariat Court, Menifee, CA 92584
- MLS#: SW25102690 ( Single Family Residence )
- Street Address: 32797 Secretariat Court
- Viewed: 1
- Price: $745,000
- Price sqft: $209
- Waterfront: Yes
- Wateraccess: Yes
- Year Built: 2005
- Bldg sqft: 3573
- Bedrooms: 5
- Total Baths: 4
- Full Baths: 4
- Garage / Parking Spaces: 6
- Days On Market: 60
- Additional Information
- County: RIVERSIDE
- City: Menifee
- Zipcode: 92584
- District: Menifee Union
- Provided by: Redfin Corporation
- Contact: Eric Eric

- DMCA Notice
-
DescriptionNEXT GEN, SINGLE LEVEL, CUL DE SAC HOME, FEATURING A RARE UPSTAIRS POP UP WITH PRIVATE BEDROOM, OPEN LOFT, FULL BATHROOM. This beautifully maintained property offers exceptional curb appeal, with a lush front yard and a spacious, enclosed courtyard perfect for relaxing or gathering outdoors. The main level boasts a spacious primary suite complete with a retreat area and a luxurious ensuite bathroom. On the opposite side of the home, three additional bedrooms and two full bathrooms provide excellent separation and privacy for family or guests. Designed for both comfort and entertaining, the layout includes a formal dining room, a bright open concept family room with a cozy fireplace, and a well appointed kitchen that overlooks both the dining space and backyard creating a seamless indoor outdoor flow. Step outside to a beautifully landscaped backyard featuring custom hardscaping, a retaining wall, and a covered patio with ceiling fan ideal for al fresco dining or lounging. A gated section of the yard offers a perfect setup for a play area, pet space, or private entertaining zone. Blending comfort, functionality, and thoughtful design, this home is located in one of Menifees most desirable neighborhoods, offering the perfect balance of privacy and convenience.
Property Location and Similar Properties
All
Similar
Features
Appliances
- Dishwasher
- Double Oven
- Electric Cooktop
- Disposal
- Gas Oven
- Ice Maker
- Microwave
- Range Hood
- Refrigerator
- Self Cleaning Oven
- Vented Exhaust Fan
- Water Heater
Assessments
- Special Assessments
- CFD/Mello-Roos
Association Fee
- 0.00
Commoninterest
- None
Common Walls
- No Common Walls
Cooling
- Central Air
- Whole House Fan
Country
- US
Days On Market
- 53
Exclusions
- Outdoor BBQ
- Curtains in Primary Bedroom and Bedroom/Office
- & Storage Shelves
Fencing
- Fair Condition
- Wood
Fireplace Features
- Family Room
- Patio
- Gas Starter
Flooring
- Carpet
- Laminate
- Tile
Garage Spaces
- 3.00
Heating
- Central
- Fireplace(s)
Inclusions
- Refrigerator
- Washer
- Dryer
- Stove
- Outdoor Play Set
- Specific Plants & Security System
Interior Features
- Attic Fan
- Built-in Features
- Cathedral Ceiling(s)
- Ceiling Fan(s)
- Corian Counters
- High Ceilings
- Pantry
- Recessed Lighting
- Unfurnished
Laundry Features
- Electric Dryer Hookup
- Individual Room
- Washer Hookup
Levels
- One
Living Area Source
- Assessor
Lockboxtype
- Supra
Lot Features
- 0-1 Unit/Acre
- Back Yard
- Front Yard
Parcel Number
- 372320009
Parking Features
- Direct Garage Access
- Driveway
- Concrete
- Garage
- Garage Faces Front
- Garage Door Opener
Pool Features
- None
Postalcodeplus4
- 7842
Property Type
- Single Family Residence
Roof
- Spanish Tile
School District
- Menifee Union
Sewer
- Public Sewer
Spa Features
- None
Uncovered Spaces
- 3.00
View
- None
Virtual Tour Url
- https://my.matterport.com/show/?m=KEruakXMzYM&mls=1
Water Source
- Public
Year Built
- 2005
Year Built Source
- Assessor
Zoning
- R-1-10000
Based on information from California Regional Multiple Listing Service, Inc. as of Jul 08, 2025. This information is for your personal, non-commercial use and may not be used for any purpose other than to identify prospective properties you may be interested in purchasing. Buyers are responsible for verifying the accuracy of all information and should investigate the data themselves or retain appropriate professionals. Information from sources other than the Listing Agent may have been included in the MLS data. Unless otherwise specified in writing, Broker/Agent has not and will not verify any information obtained from other sources. The Broker/Agent providing the information contained herein may or may not have been the Listing and/or Selling Agent.
Display of MLS data is usually deemed reliable but is NOT guaranteed accurate.
Datafeed Last updated on July 8, 2025 @ 12:00 am
©2006-2025 brokerIDXsites.com - https://brokerIDXsites.com


