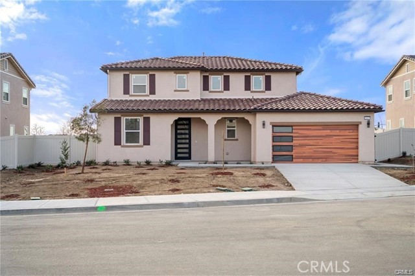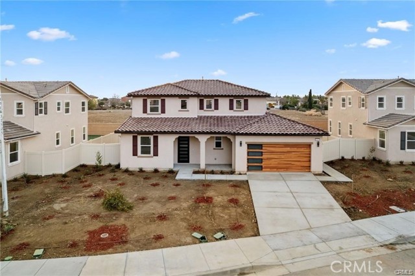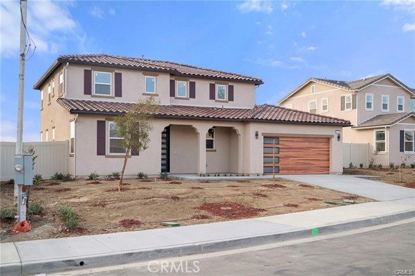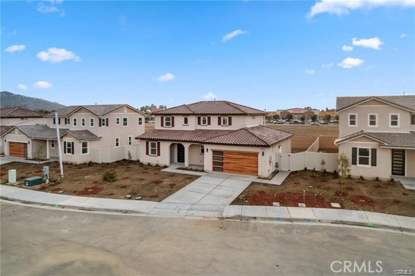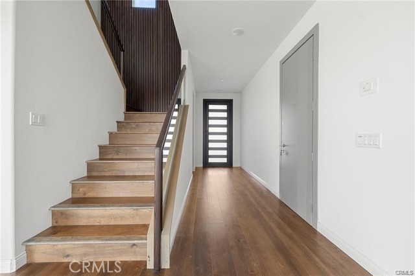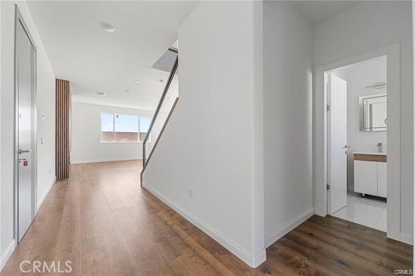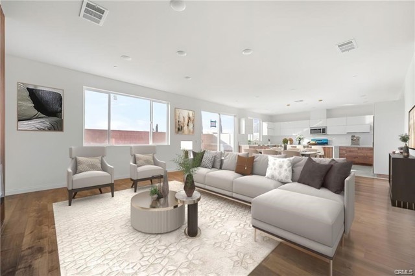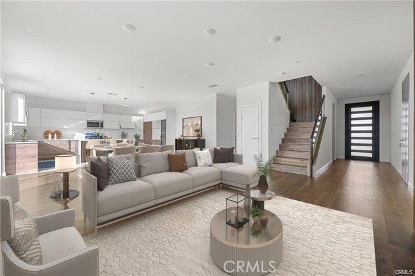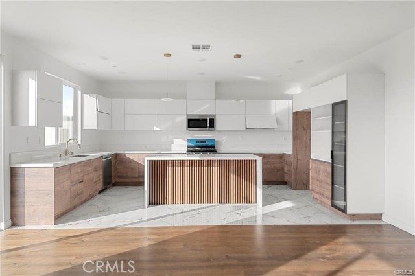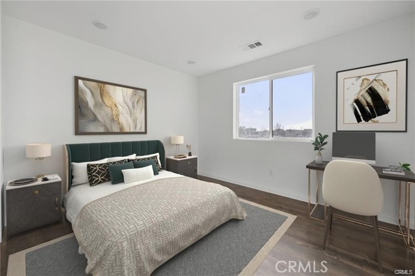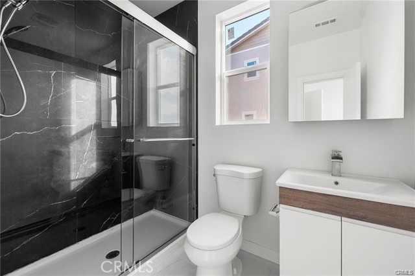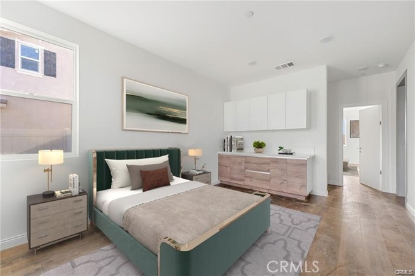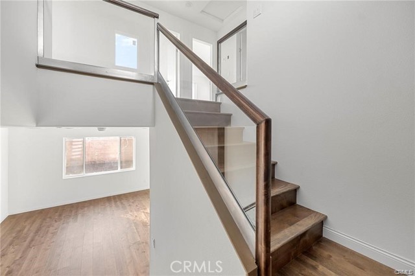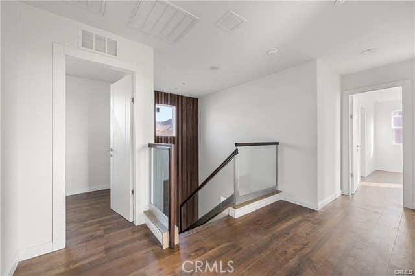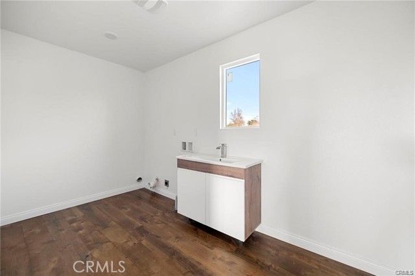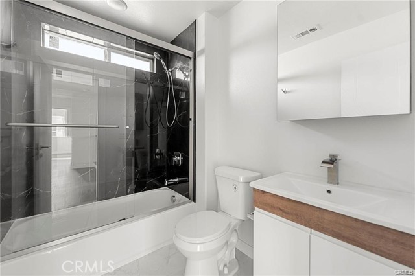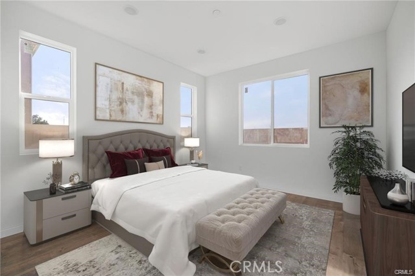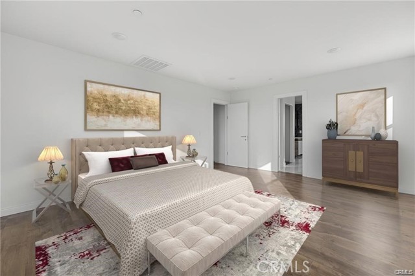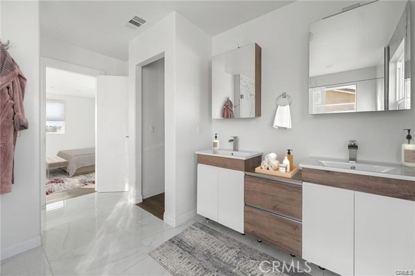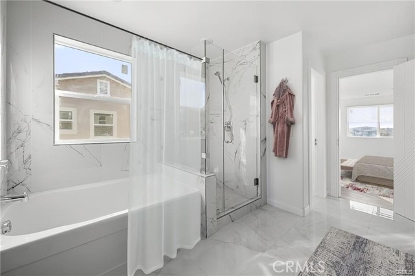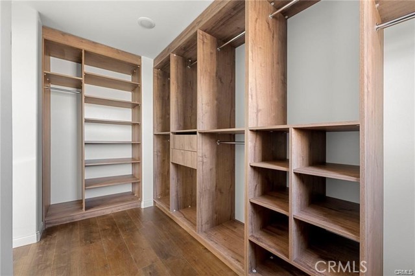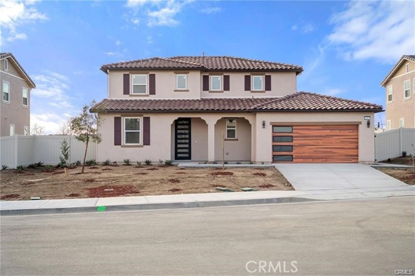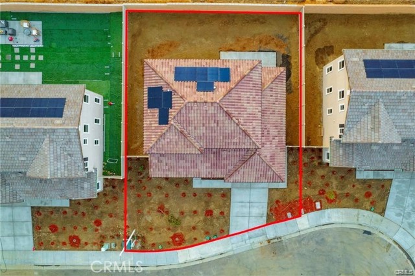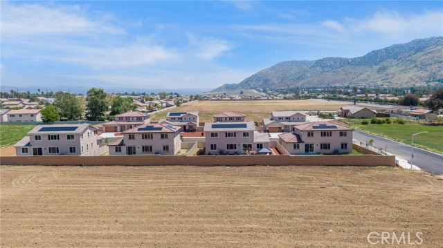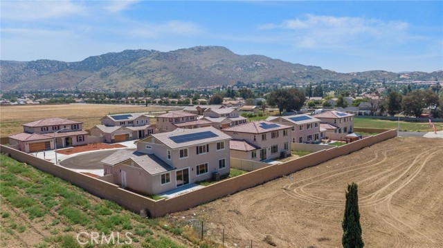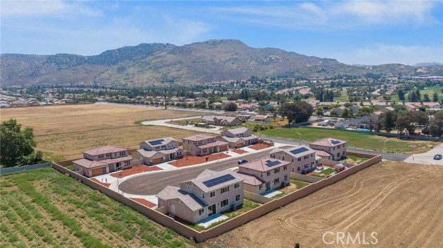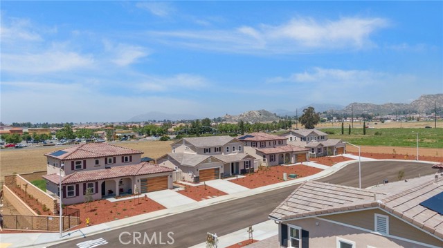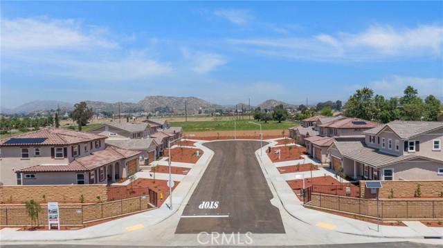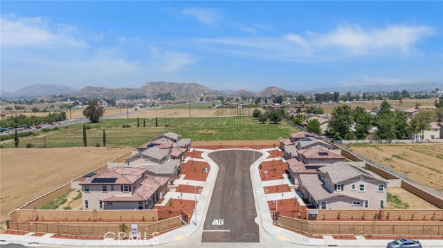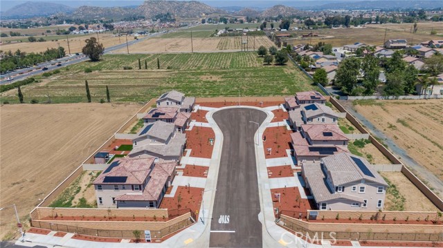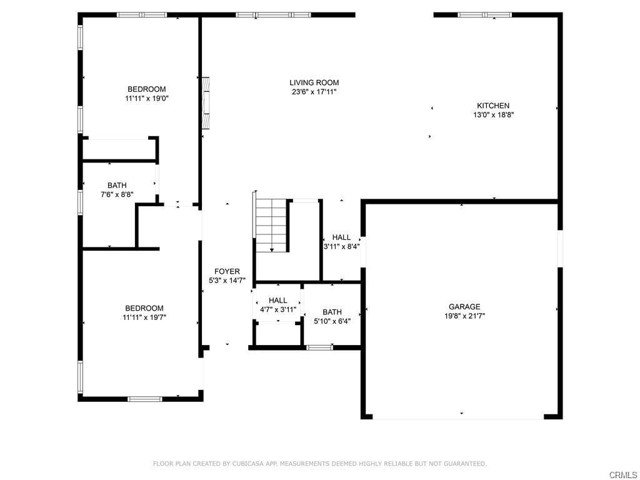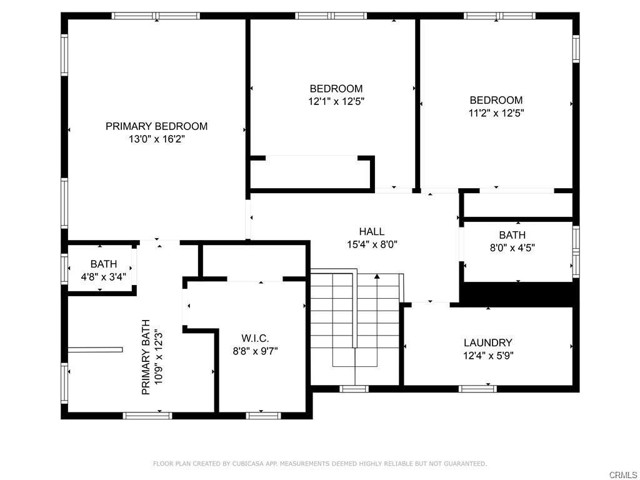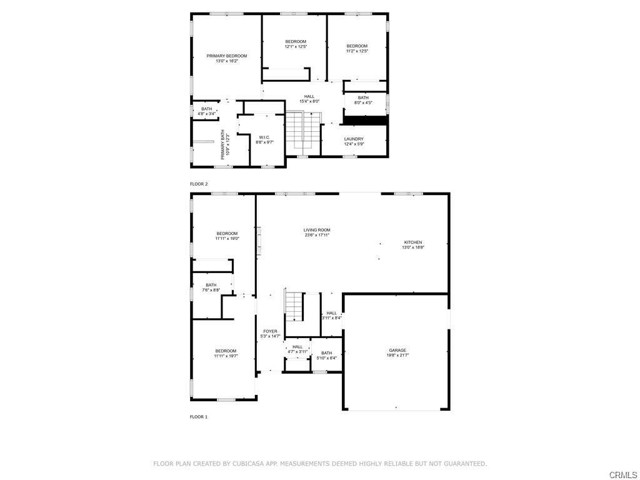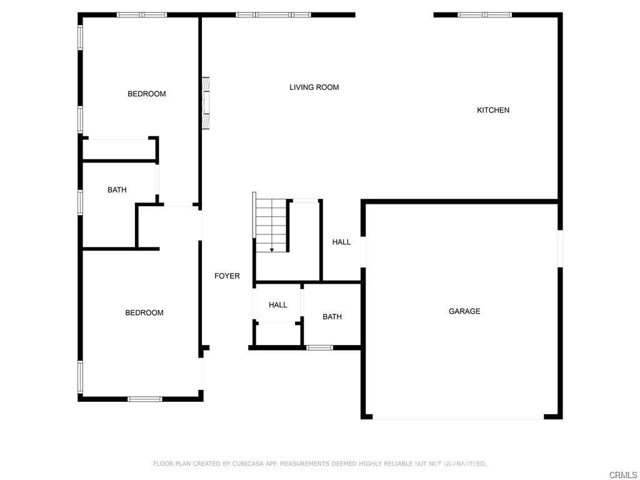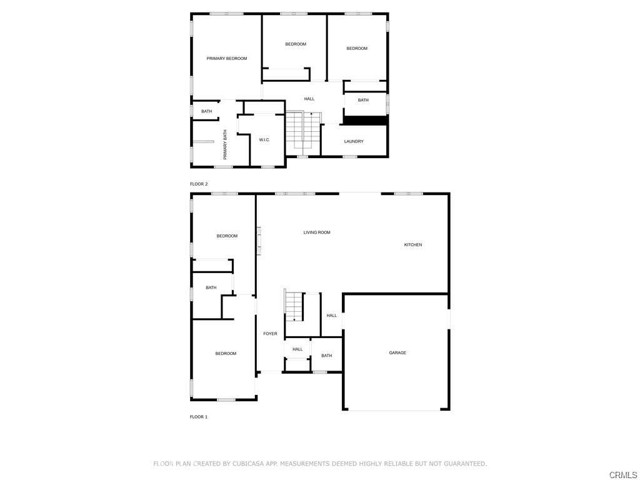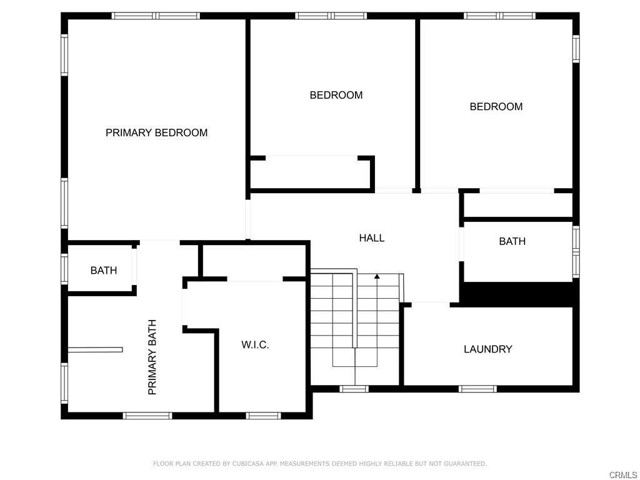Contact Kim Barron
Schedule A Showing
Request more information
- Home
- Property Search
- Search results
- 14417 Buvan Court, Moreno Valley, CA 92555
- MLS#: CV25096680 ( Single Family Residence )
- Street Address: 14417 Buvan Court
- Viewed: 2
- Price: $738,000
- Price sqft: $289
- Waterfront: Yes
- Wateraccess: Yes
- Year Built: 2024
- Bldg sqft: 2553
- Bedrooms: 5
- Total Baths: 4
- Full Baths: 3
- 1/2 Baths: 1
- Garage / Parking Spaces: 2
- Days On Market: 58
- Additional Information
- County: RIVERSIDE
- City: Moreno Valley
- Zipcode: 92555
- District: Other
- Provided by: RE/MAX TIME REALTY
- Contact: Margarita Margarita

- DMCA Notice
-
DescriptionWelcome to Luxury Living at 14417 Buvan Court, Moreno Valley, CA 92555. Discover this newly constructed luxury home nestled in a cul de sac, designed for both elegance and functionality. ***PAID OFF SOLAR PANELS*** make this home energy efficient and cost effective. As you step inside, you'll immediately notice the open floor plan bathed in natural light, creating a warm and inviting atmosphere. The spacious living room features a cozy fireplace, seamlessly flowing into the dining area and a chef inspired European style kitchenperfect for entertaining. A convenient half bath is also available for guests. This home boasts beautiful wood flooring throughout and elegant tile in wet areas. A standout feature is the attached 2 bedroom, 1 bath ADU with its own private entrance, ideal for rental income or accommodating family members. Upstairs, sleek glass railings lead you to three additional bedrooms, including a primary suite with a spacious walk in closet, built in shelving, and a custom designed European style bathroom featuring a luxurious walk in shower. A dedicated laundry room adds to the home's convenience. Step outside to a versatile backyard, perfect for relaxation, entertaining guests, or hosting barbecues. Youll have the opportunity to customize the landscaping to suit your style. The home also includes a custom designed two car garage. Situated in a highly desirable community, this property offers easy access to shopping centers, restaurants, and Freeway 60. This isnt just a homeits THE home.
Property Location and Similar Properties
All
Similar
Features
Assessments
- Unknown
Association Amenities
- Maintenance Grounds
- Maintenance Front Yard
Association Fee
- 0.00
Commoninterest
- Planned Development
Common Walls
- No Common Walls
Construction Materials
- Concrete
- Drywall Walls
- Frame
- Stucco
Cooling
- Central Air
Country
- US
Days On Market
- 57
Door Features
- ENERGY STAR Qualified Doors
Entry Location
- Front
Fireplace Features
- None
Foundation Details
- Slab
Garage Spaces
- 2.00
Interior Features
- Block Walls
- Ceiling Fan(s)
- High Ceilings
- Open Floorplan
- Pantry
Laundry Features
- Gas & Electric Dryer Hookup
- Inside
Levels
- Two
Living Area Source
- Assessor
Lockboxtype
- See Remarks
Lot Features
- Front Yard
- Garden
- Level with Street
- Rectangular Lot
Parcel Number
- 478470008
Pool Features
- None
Property Type
- Single Family Residence
Property Condition
- Turnkey
School District
- Other
Security Features
- Smoke Detector(s)
Sewer
- Public Sewer
View
- City Lights
- Mountain(s)
- Neighborhood
Water Source
- See Remarks
Year Built
- 2024
Year Built Source
- Assessor
Based on information from California Regional Multiple Listing Service, Inc. as of Jul 06, 2025. This information is for your personal, non-commercial use and may not be used for any purpose other than to identify prospective properties you may be interested in purchasing. Buyers are responsible for verifying the accuracy of all information and should investigate the data themselves or retain appropriate professionals. Information from sources other than the Listing Agent may have been included in the MLS data. Unless otherwise specified in writing, Broker/Agent has not and will not verify any information obtained from other sources. The Broker/Agent providing the information contained herein may or may not have been the Listing and/or Selling Agent.
Display of MLS data is usually deemed reliable but is NOT guaranteed accurate.
Datafeed Last updated on July 6, 2025 @ 12:00 am
©2006-2025 brokerIDXsites.com - https://brokerIDXsites.com


