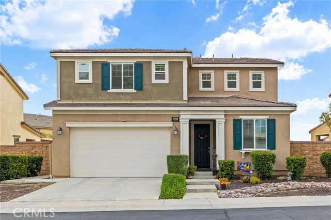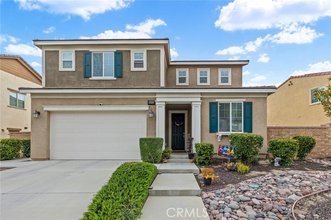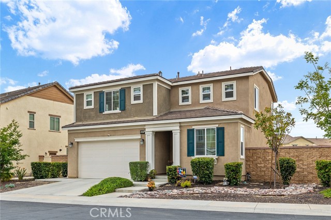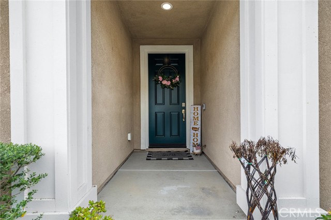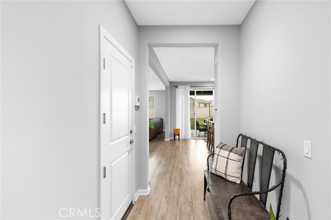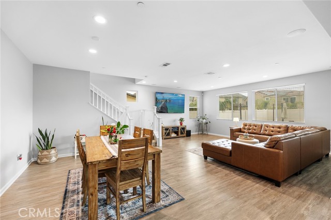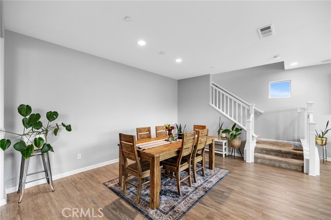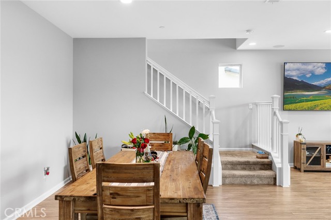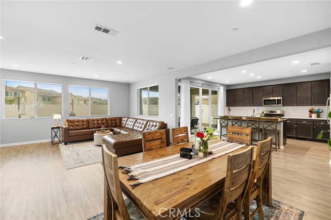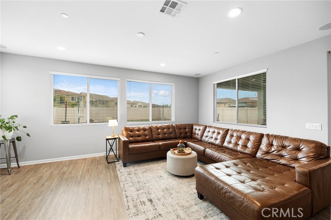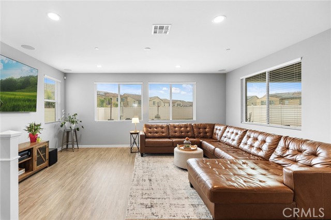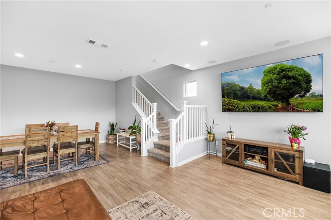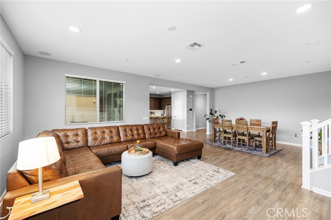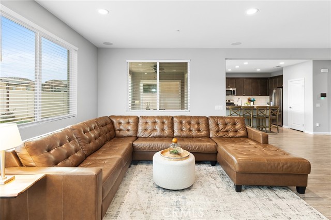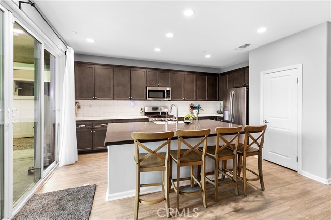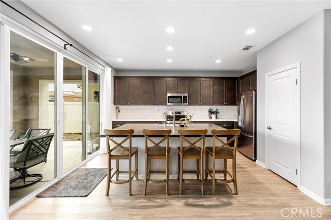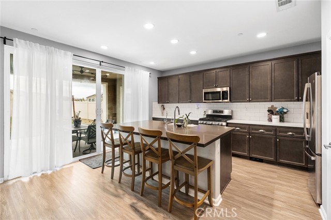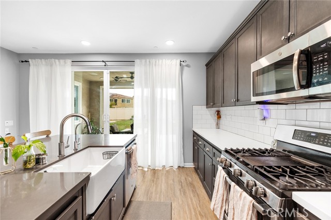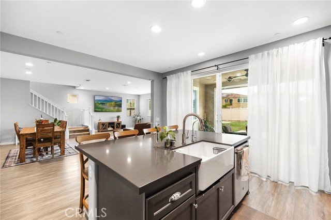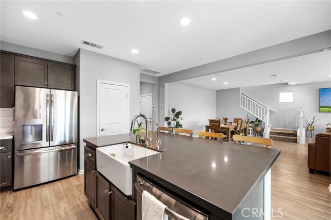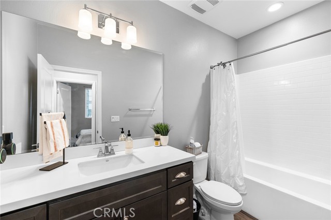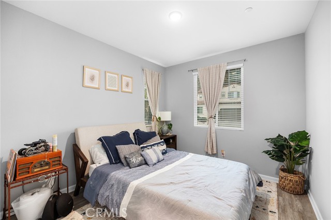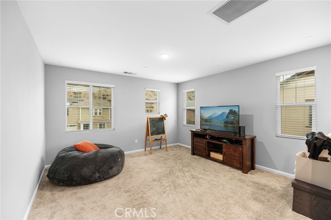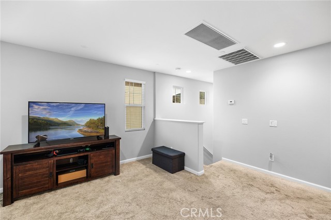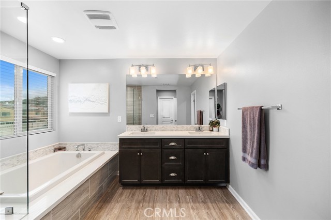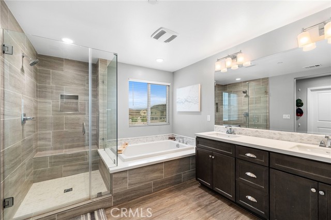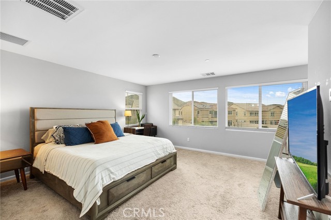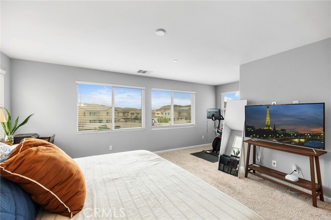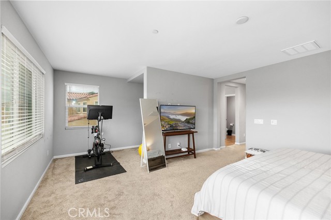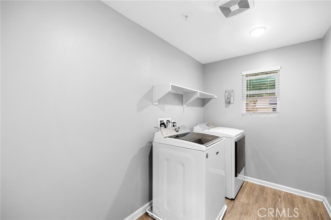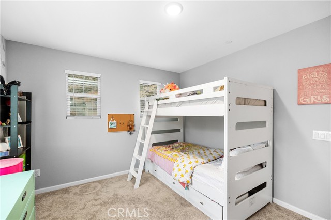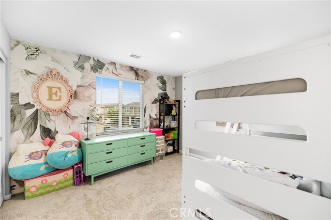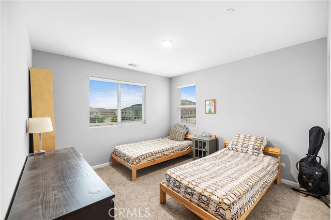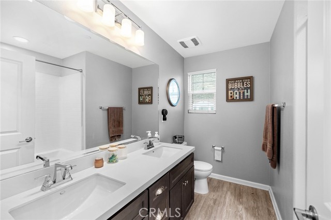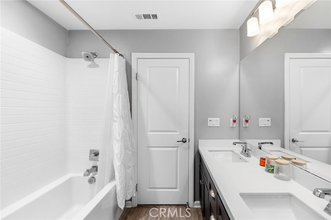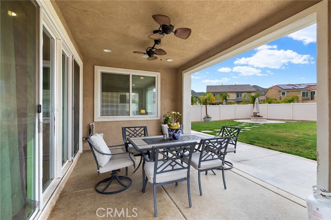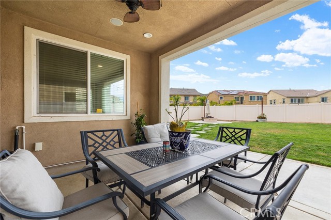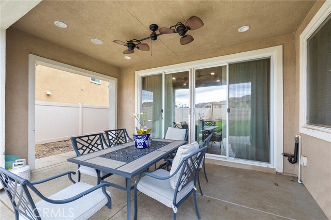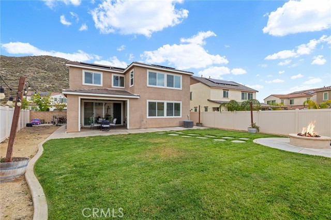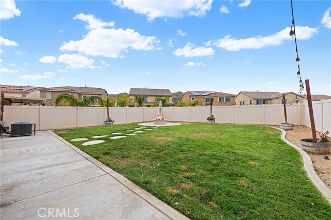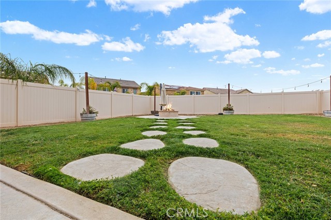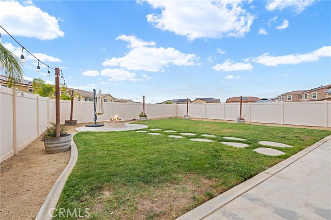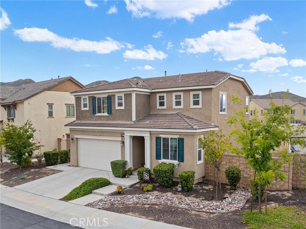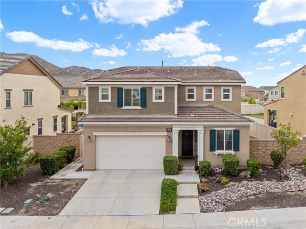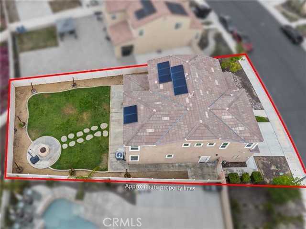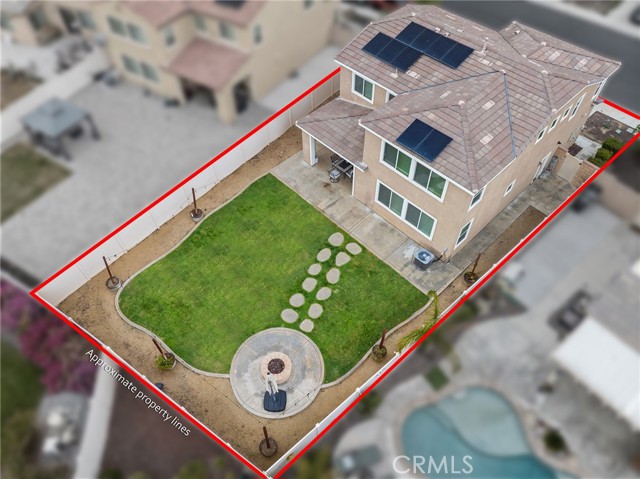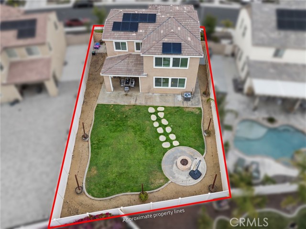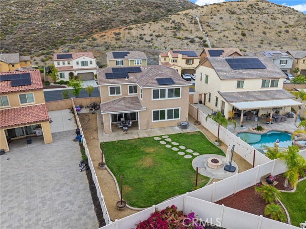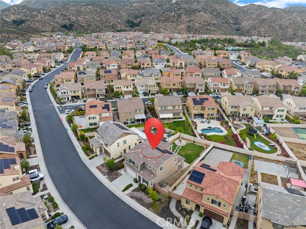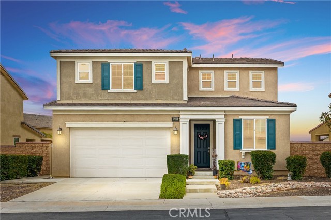Contact Kim Barron
Schedule A Showing
Request more information
- Home
- Property Search
- Search results
- 24521 Snapdragon Way, Lake Elsinore, CA 92532
- MLS#: SW25100368 ( Single Family Residence )
- Street Address: 24521 Snapdragon Way
- Viewed: 2
- Price: $624,990
- Price sqft: $246
- Waterfront: Yes
- Wateraccess: Yes
- Year Built: 2017
- Bldg sqft: 2545
- Bedrooms: 4
- Total Baths: 3
- Full Baths: 3
- Garage / Parking Spaces: 2
- Days On Market: 65
- Additional Information
- County: RIVERSIDE
- City: Lake Elsinore
- Zipcode: 92532
- District: Lake Elsinore Unified
- Provided by: LPT Realty, Inc
- Contact: Brian Brian

- DMCA Notice
-
DescriptionPaid Off Solar, Large Lot, Designer Upgrades, & Resort Style Amenities It Has It All. Welcome to 24521 Snapdragon Way where luxury meets lifestyle in the prestigious gated Westridge Village of Canyon Hills. This stunning 4 bedroom, 3 bath home is the perfect blend of modern design, thoughtful layout, and everyday comfortall within Lake Elsinores most sought after community. As you enter through the front entryway, you're welcomed by an expansive open concept layout that flows effortlessly from room to room. Step inside to appreciate the chefs kitchen with rich brown cabinetry, white quartz counters, farmhouse sink, pantry, and oversized islandideal for hosting or family meals. The kitchen flows seamlessly into a light filled dining area and spacious family room with built in surround sound that extends outside to your covered patio, perfect for entertaining and enjoying the perfect blend of indoor/outdoor living. Downstairs offers a Private bedroom & full bathgreat for guests, multi generational living, or a stylish home office. Upstairs, enjoy a versatile oversized loft perfect for a second living space or media room, spacious secondary bedrooms, and a retreat style primary suite with dual vanities, large soaking tub, all tile walk in shower, and oversized walk in closet. The backyard is one of the largest in the neighborhood and a true showstoppercomplete with a California Room, built in firepit, and space to personalize in your own way. Upgrades include paid off solar, EV charging, and central vacuum. All just minutes from top rated schools, shopping, dining, and easy access to the 15 Freeway for all of your commuting needs making Snapdragon Way the perfect choice. As a Canyon Hills resident, enjoy access to resort style pools, spas, splash pads, parks, sports courts, trails, and so much more. 24521 Snapdragon Way is more than just a homeits truly a lifestyle that you'll continue to appreciate time and time again. Schedule your private tour today, and learn what Canyon Hills is all about.
Property Location and Similar Properties
All
Similar
Features
Appliances
- Dishwasher
- ENERGY STAR Qualified Appliances
- ENERGY STAR Qualified Water Heater
- Disposal
- Gas & Electric Range
- Microwave
- Refrigerator
- Tankless Water Heater
- Water Purifier
- Water Softener
Assessments
- Special Assessments
Association Amenities
- Pool
- Spa/Hot Tub
- Barbecue
- Outdoor Cooking Area
- Picnic Area
- Playground
- Tennis Court(s)
- Sport Court
- Hiking Trails
- Clubhouse
- Pets Permitted
- Management
Association Fee
- 208.00
Association Fee Frequency
- Monthly
Commoninterest
- None
Common Walls
- No Common Walls
Construction Materials
- Stucco
Cooling
- Central Air
- ENERGY STAR Qualified Equipment
- Whole House Fan
Country
- US
Days On Market
- 20
Eating Area
- Breakfast Counter / Bar
- In Kitchen
- Separated
Electric
- 220 Volts in Garage
- Photovoltaics Seller Owned
Fencing
- Excellent Condition
- Vinyl
Fireplace Features
- None
Flooring
- Carpet
- Laminate
- Tile
- Vinyl
Foundation Details
- Slab
Garage Spaces
- 2.00
Heating
- Central
- ENERGY STAR Qualified Equipment
Interior Features
- Attic Fan
- Ceiling Fan(s)
- Granite Counters
- In-Law Floorplan
- Open Floorplan
- Quartz Counters
- Recessed Lighting
- Storage
- Vacuum Central
- Wired for Sound
Laundry Features
- Individual Room
- Inside
Levels
- Two
Living Area Source
- Assessor
Lockboxtype
- None
Lot Features
- 0-1 Unit/Acre
- Back Yard
- Close to Clubhouse
- Front Yard
- Landscaped
- Lawn
- Level
- Sprinkler System
- Yard
Parcel Number
- 363933062
Parking Features
- Driveway
- Garage
- Street
Patio And Porch Features
- Covered
- Patio Open
- Rear Porch
- Slab
Pool Features
- Association
- Community
Postalcodeplus4
- 2754
Property Type
- Single Family Residence
Property Condition
- Turnkey
Roof
- Tile
School District
- Lake Elsinore Unified
Security Features
- Automatic Gate
- Carbon Monoxide Detector(s)
- Fire and Smoke Detection System
- Fire Sprinkler System
- Gated Community
- Wired for Alarm System
Sewer
- Public Sewer
Spa Features
- Association
- Community
Utilities
- Cable Connected
- Electricity Connected
- Natural Gas Connected
- Phone Available
- Sewer Connected
- Water Connected
View
- Canyon
- City Lights
- Hills
- Neighborhood
Water Source
- Public
Window Features
- Blinds
- Double Pane Windows
- ENERGY STAR Qualified Windows
Year Built
- 2017
Year Built Source
- Assessor
Based on information from California Regional Multiple Listing Service, Inc. as of Jul 09, 2025. This information is for your personal, non-commercial use and may not be used for any purpose other than to identify prospective properties you may be interested in purchasing. Buyers are responsible for verifying the accuracy of all information and should investigate the data themselves or retain appropriate professionals. Information from sources other than the Listing Agent may have been included in the MLS data. Unless otherwise specified in writing, Broker/Agent has not and will not verify any information obtained from other sources. The Broker/Agent providing the information contained herein may or may not have been the Listing and/or Selling Agent.
Display of MLS data is usually deemed reliable but is NOT guaranteed accurate.
Datafeed Last updated on July 9, 2025 @ 12:00 am
©2006-2025 brokerIDXsites.com - https://brokerIDXsites.com


