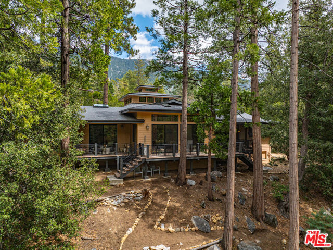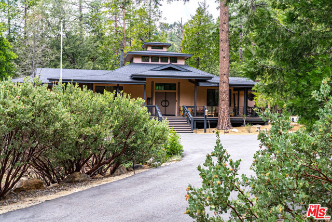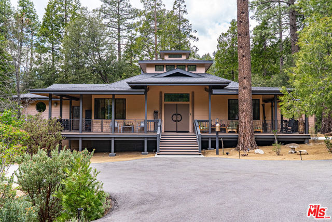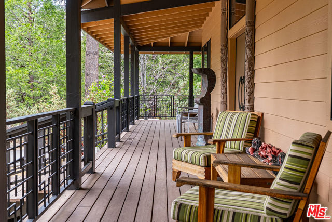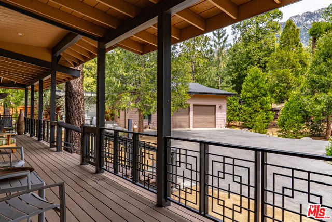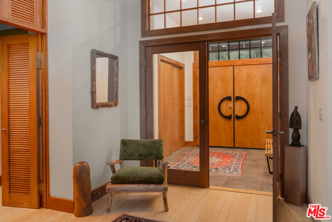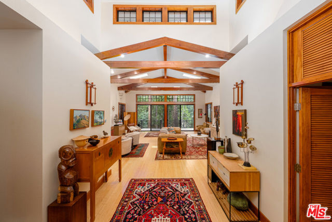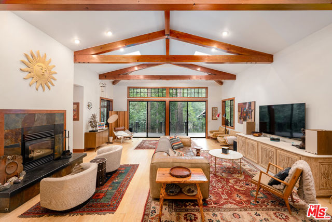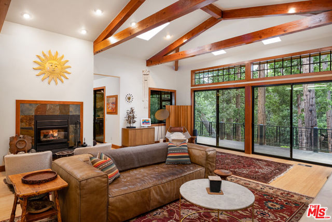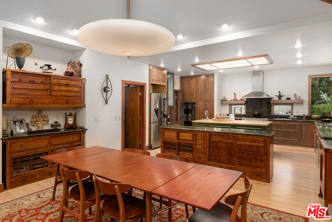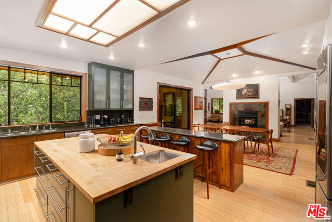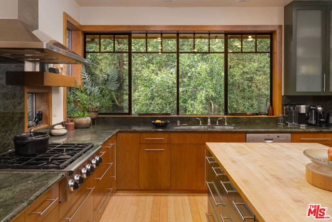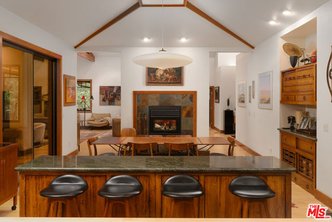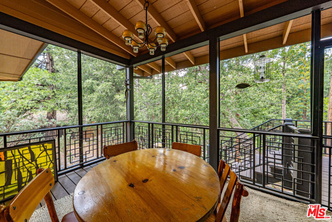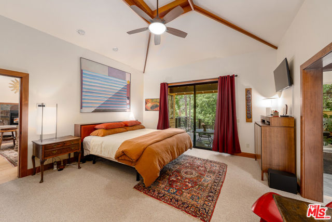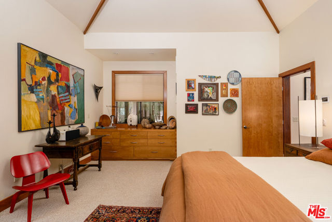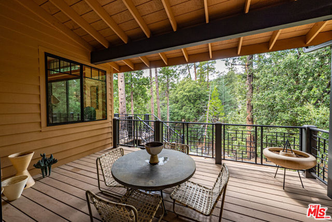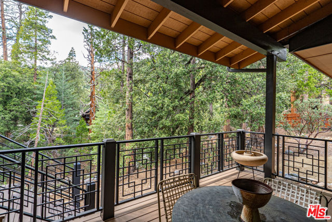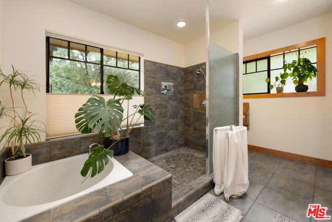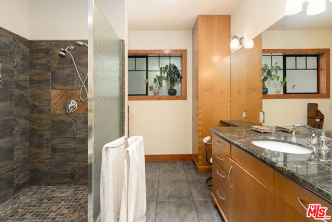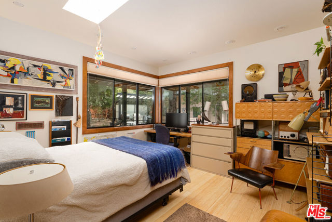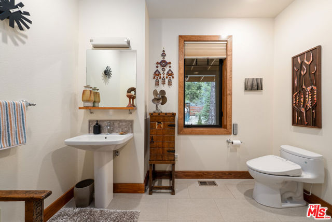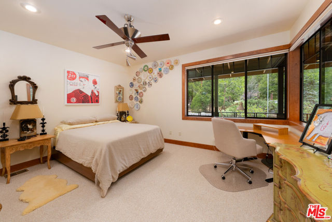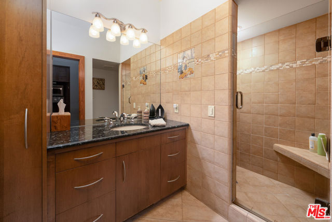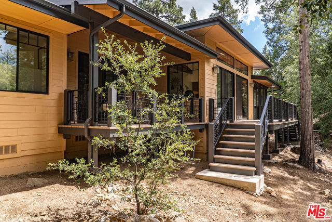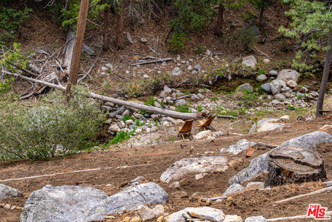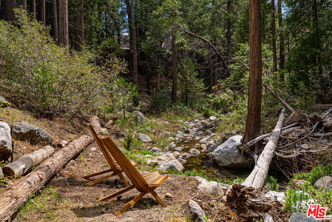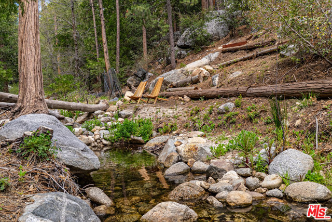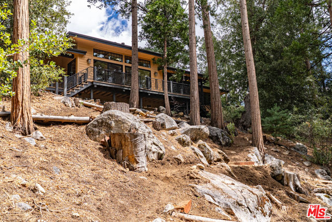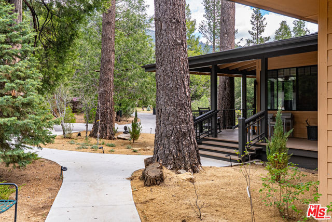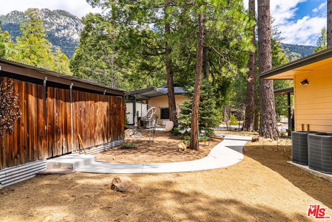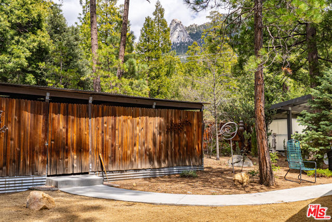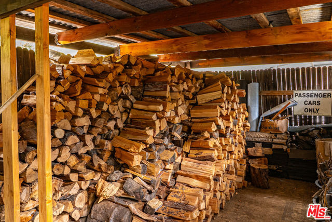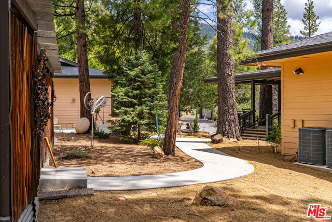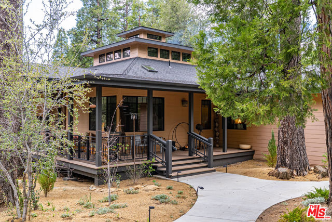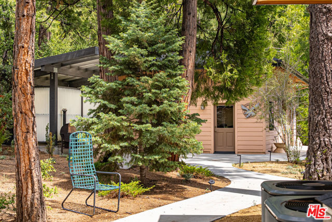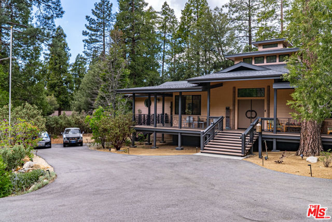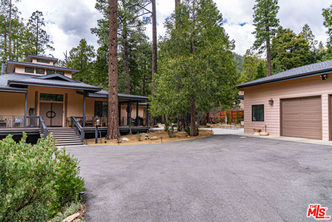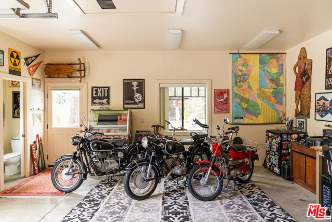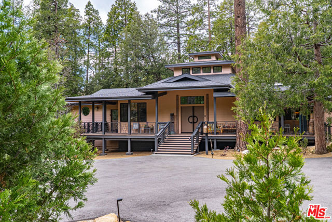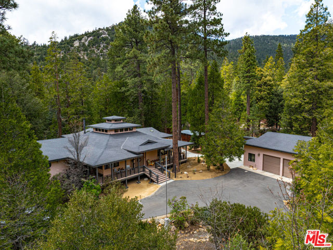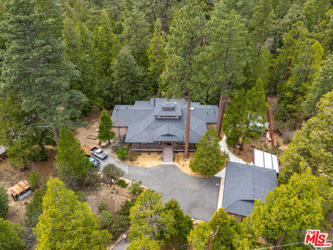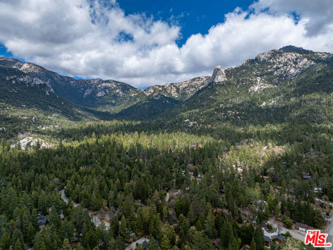Contact Kim Barron
Schedule A Showing
Request more information
- Home
- Property Search
- Search results
- 25445 Fern Valley Road, Idyllwild, CA 92549
- MLS#: 25534041 ( Single Family Residence )
- Street Address: 25445 Fern Valley Road
- Viewed: 1
- Price: $1,345,000
- Price sqft: $453
- Waterfront: No
- Year Built: 2005
- Bldg sqft: 2968
- Bedrooms: 3
- Total Baths: 4
- Full Baths: 4
- Garage / Parking Spaces: 2
- Days On Market: 50
- Additional Information
- County: RIVERSIDE
- City: Idyllwild
- Zipcode: 92549
- Provided by: Keller Williams Realty
- Contact: Chase Chase

- DMCA Notice
-
DescriptionNestled within the coveted enclave of Fern Valley, this bespoke contemporary lodge offers an unparalleled fusion of modern design and natural splendor. Set on an expansive acre adorned with pines, firs, manzanita, cedar, and 2 types of oak, the residence provides sweeping forest vistas to Strawberry Creek and the majestic Tahquitz Rock. Beyond its fully gated and fenced perimeter lies a sanctuary of sophistication. The main residence features three meticulously designed bedrooms and three bathrooms, complemented by a fourth bathroom in the detached multi vehicle garage and workshop a harmonious blend of luxury and practicality. Encircling the home, a wrap around porch invites moments of serenity, framing the ever changing tapestry of mountain views. The grand foyer, illuminated by clerestory windows, leads into a voluminous living room where vaulted beamed ceilings, skylights, and a dual sided wood burning fireplace converge to create an ambiance of warmth and grandeur. Bamboo flooring and antique artisan crafted wooden built ins underscore the home's commitment to natural elegance. At the heart of the residence, the gourmet kitchen offers exquisite stone countertops and a butcher block island with an integrated sink, catering to culinary enthusiasts. A spacious walk in pantry and adjacent laundry room offer ample storage, ensuring both form and function. The owner's suite serves as a private retreat, featuring a secluded deck, generous dressing room and closet space, and a spa inspired bathroom complete with a picture window and a Japanese soaking tub, offering a tranquil escape in nature. Guest suites are thoughtfully appointed with large corner windows, walk in closets, and en suite bathrooms, ensuring comfort and privacy for visitors. An original Jim Marsh AIA and constructed by renowned builder Terry Griner in 2005 with meticulous attention to detail, this residence has long been celebrated as one of Idyllwild's premier properties and is ideal for full time living or high end vacation rental potential.
Property Location and Similar Properties
All
Similar
Features
Appliances
- Dishwasher
- Refrigerator
Common Walls
- No Common Walls
Country
- US
Exclusions
- Furniture
- Artwork
- Personal items
- Hanging pendant light in dining room
Fireplace Features
- Wood Burning
- Two Way
Flooring
- Carpet
- Wood
Garage Spaces
- 2.00
Heating
- Forced Air
- Fireplace(s)
Inclusions
- Washer
- Dryer
- Dishwasher
- Refrigerator
- stand-up Freezer
- Wood shed
- Garage cabinets
Laundry Features
- Washer Included
- Dryer Included
Levels
- One
Parcel Number
- 563161013
Pool Features
- None
Postalcodeplus4
- 2502
Property Type
- Single Family Residence
Security Features
- Gated Community
Sewer
- Septic Type Unknown
Spa Features
- Bath
View
- Creek/Stream
- Mountain(s)
- Trees/Woods
- Rocks
Year Built
- 2005
Based on information from California Regional Multiple Listing Service, Inc. as of Jun 28, 2025. This information is for your personal, non-commercial use and may not be used for any purpose other than to identify prospective properties you may be interested in purchasing. Buyers are responsible for verifying the accuracy of all information and should investigate the data themselves or retain appropriate professionals. Information from sources other than the Listing Agent may have been included in the MLS data. Unless otherwise specified in writing, Broker/Agent has not and will not verify any information obtained from other sources. The Broker/Agent providing the information contained herein may or may not have been the Listing and/or Selling Agent.
Display of MLS data is usually deemed reliable but is NOT guaranteed accurate.
Datafeed Last updated on June 28, 2025 @ 12:00 am
©2006-2025 brokerIDXsites.com - https://brokerIDXsites.com


