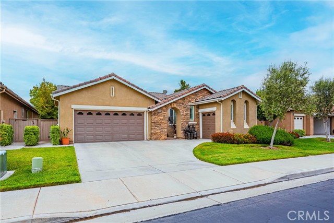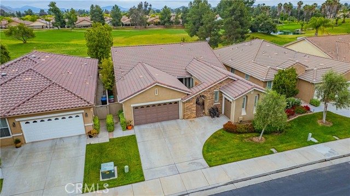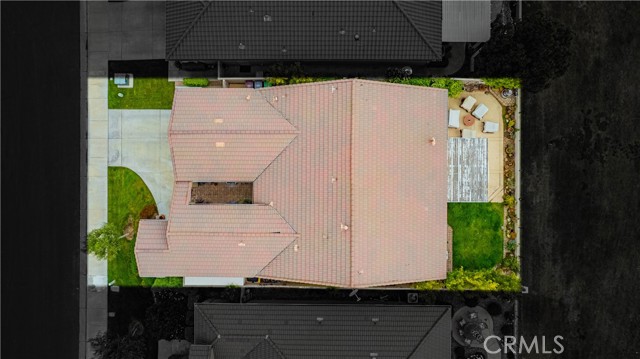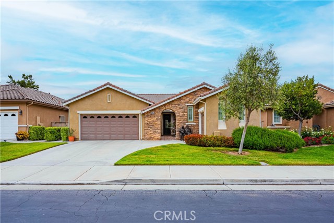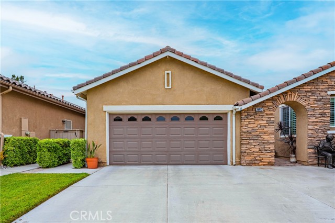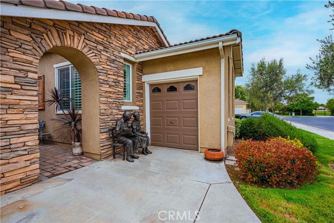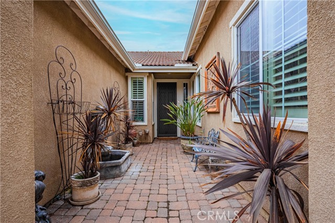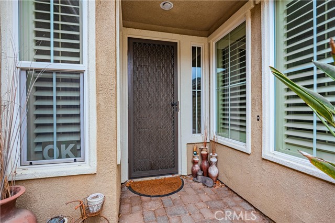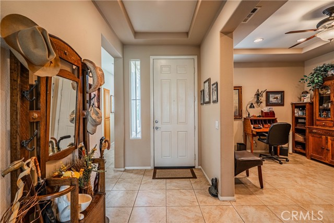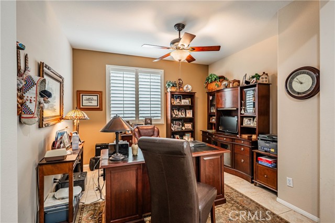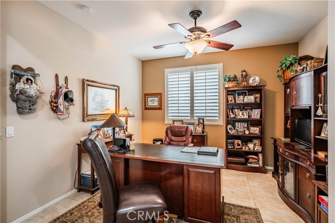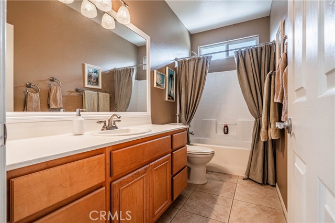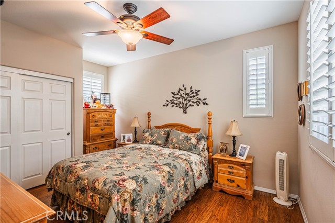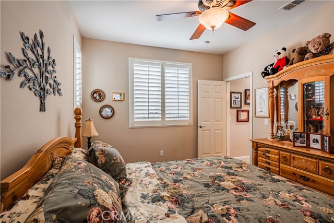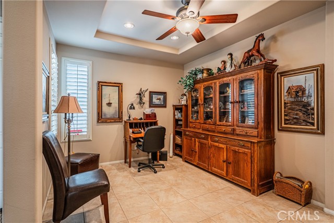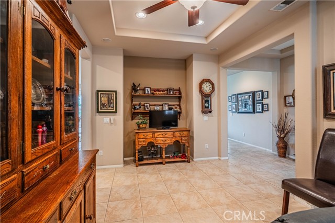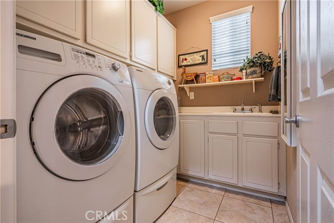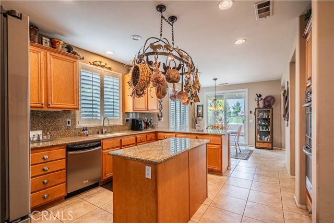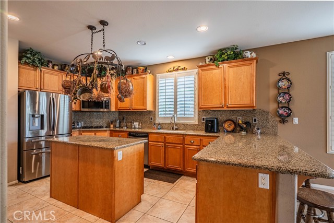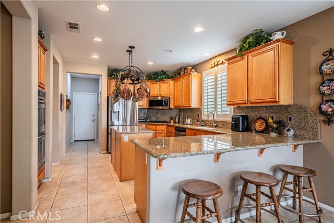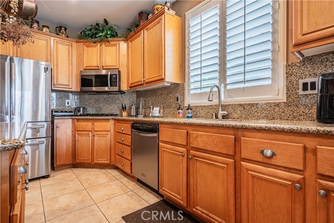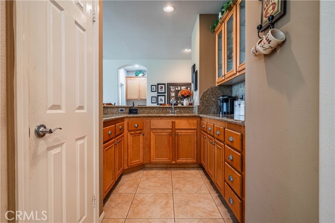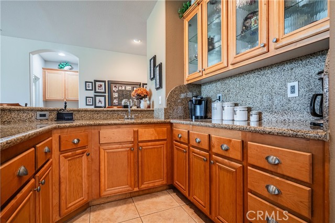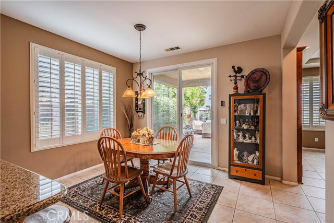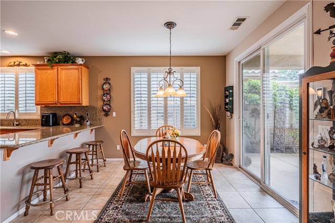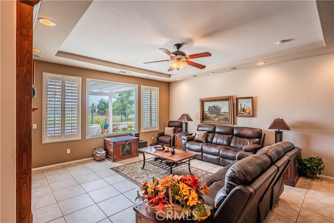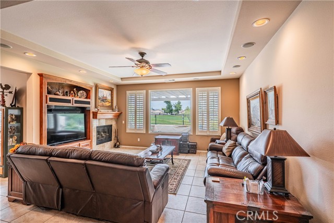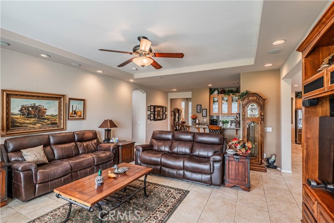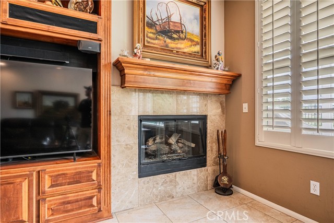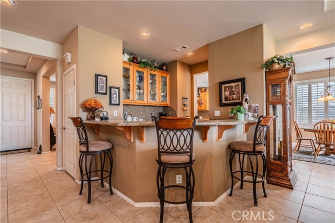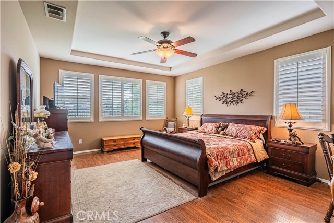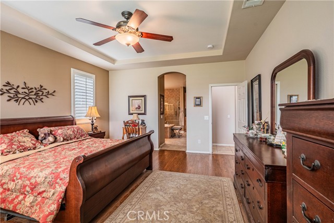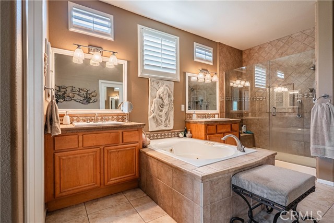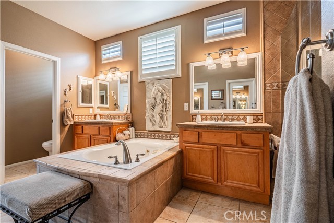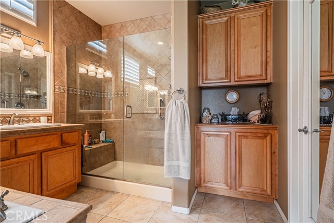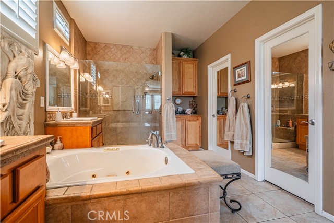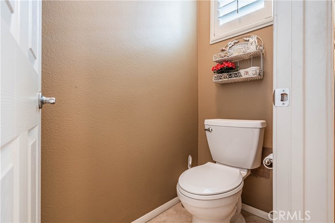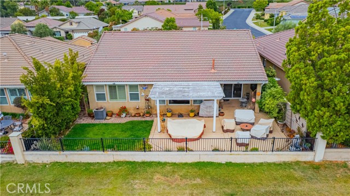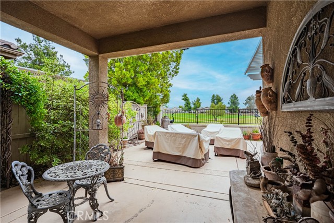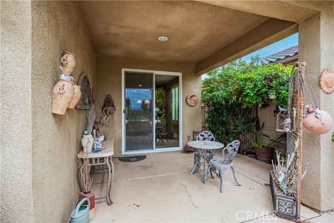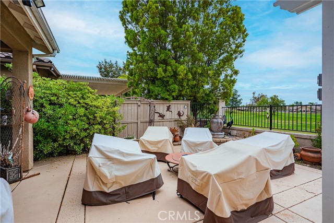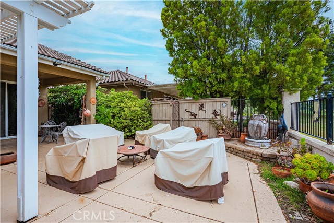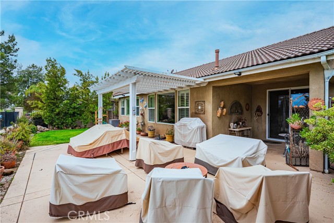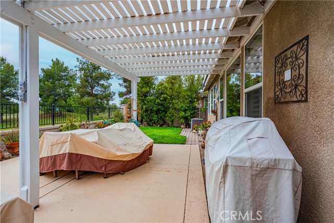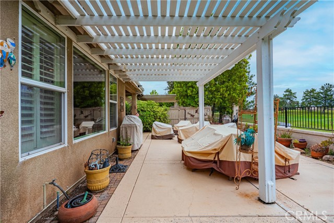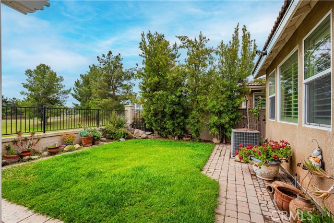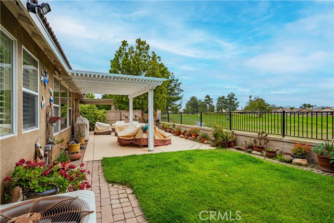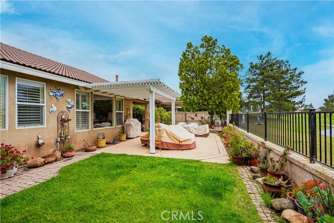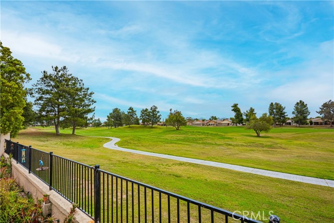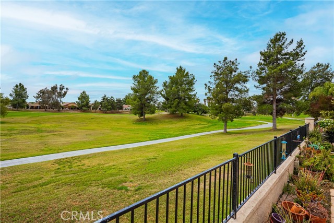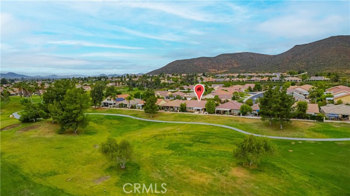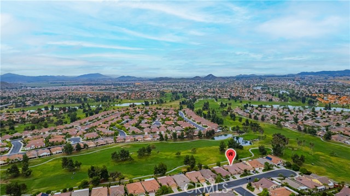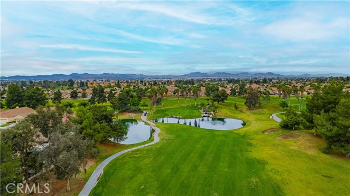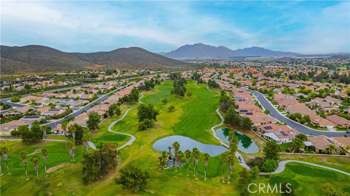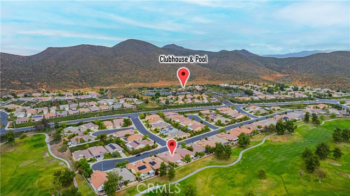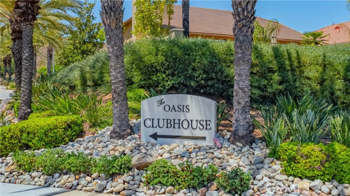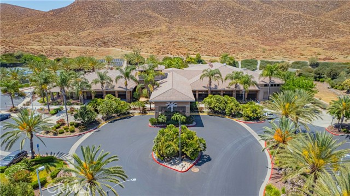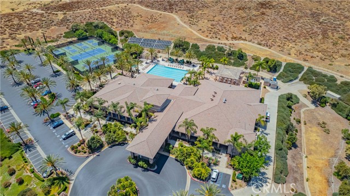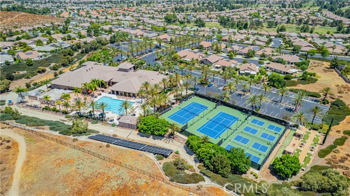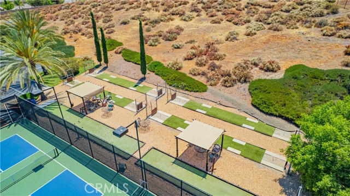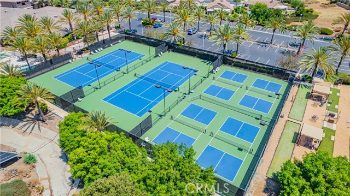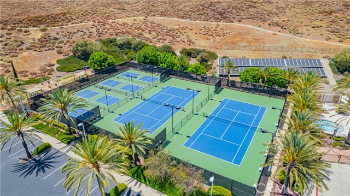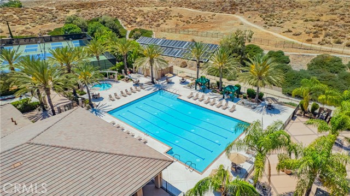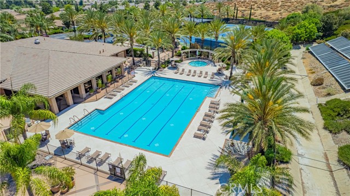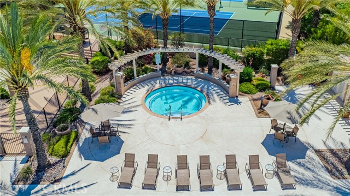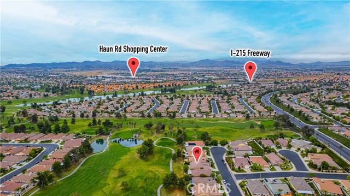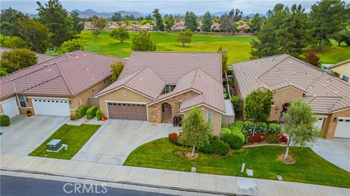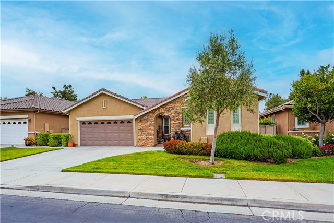Contact Kim Barron
Schedule A Showing
Request more information
- Home
- Property Search
- Search results
- 28413 Raintree Drive, Menifee, CA 92584
- MLS#: SW25095345 ( Single Family Residence )
- Street Address: 28413 Raintree Drive
- Viewed: 2
- Price: $624,999
- Price sqft: $281
- Waterfront: Yes
- Wateraccess: Yes
- Year Built: 2002
- Bldg sqft: 2228
- Bedrooms: 2
- Total Baths: 2
- Full Baths: 2
- Garage / Parking Spaces: 3
- Days On Market: 63
- Additional Information
- County: RIVERSIDE
- City: Menifee
- Zipcode: 92584
- District: Perris Union High
- Provided by: Coldwell Banker Assoc.Brks-CL
- Contact: Lori Lori

- DMCA Notice
-
DescriptionBeautiful single level 2 bed, 2 bath + flexible bonus room ideal for office, den, hobby room or possible 3rd bedroom located on a quiet cul de sac in the highly desirable gated community of "The Oasis" in Menifee. This light and bright home features plantation shutters throughout, golf course views, and an open layout that includes a formal dining room and a wet barperfect for entertaining. The spacious kitchen opens to the family room, and the primary suite offers dual sinks, jetted tub and his and hers walk in closets. Pride of ownership is evident! Enjoy the oversized 2 car garage PLUS a separate golf cart garage. Relax on the back patio and take in the peaceful golf course setting. HOA includes front yard maintenance and access to resort style amenitiesclubhouse, pool, spa, fitness center, tennis, and more. Conveniently located near shopping, dining, and medical facilities. This is a must see home!
Property Location and Similar Properties
All
Similar
Features
Appliances
- Dishwasher
- Double Oven
- Disposal
- Gas Cooktop
- Microwave
Assessments
- Unknown
Association Amenities
- Pickleball
- Pool
- Spa/Hot Tub
- Golf Course
- Clubhouse
- Card Room
- Management
- Guard
- Security
- Controlled Access
- Maintenance Front Yard
Association Fee
- 350.00
Association Fee Frequency
- Monthly
Commoninterest
- None
Common Walls
- No Common Walls
Cooling
- Central Air
Country
- US
Days On Market
- 10
Eating Area
- Dining Room
- In Kitchen
Fencing
- Block
- Wrought Iron
Fireplace Features
- Family Room
Flooring
- Tile
- Wood
Garage Spaces
- 3.00
Heating
- Central
Inclusions
- Shed; Gun Safe
Interior Features
- Ceiling Fan(s)
- Granite Counters
- Recessed Lighting
Laundry Features
- Individual Room
- Inside
Levels
- One
Living Area Source
- Assessor
Lockboxtype
- None
Lot Features
- Back Yard
- Cul-De-Sac
- Front Yard
- Level with Street
- On Golf Course
Parcel Number
- 340220017
Parking Features
- Driveway
- Garage
- Golf Cart Garage
Patio And Porch Features
- Rear Porch
Pool Features
- None
Postalcodeplus4
- 7756
Property Type
- Single Family Residence
School District
- Perris Union High
Sewer
- Public Sewer
Spa Features
- None
View
- Golf Course
Virtual Tour Url
- https://my.matterport.com/show/?m=rEVGbPZYkKU&mls=1
Water Source
- Public
Window Features
- Blinds
- Shutters
Year Built
- 2002
Year Built Source
- Assessor
Zoning
- SP ZONE
Based on information from California Regional Multiple Listing Service, Inc. as of Jul 09, 2025. This information is for your personal, non-commercial use and may not be used for any purpose other than to identify prospective properties you may be interested in purchasing. Buyers are responsible for verifying the accuracy of all information and should investigate the data themselves or retain appropriate professionals. Information from sources other than the Listing Agent may have been included in the MLS data. Unless otherwise specified in writing, Broker/Agent has not and will not verify any information obtained from other sources. The Broker/Agent providing the information contained herein may or may not have been the Listing and/or Selling Agent.
Display of MLS data is usually deemed reliable but is NOT guaranteed accurate.
Datafeed Last updated on July 9, 2025 @ 12:00 am
©2006-2025 brokerIDXsites.com - https://brokerIDXsites.com


