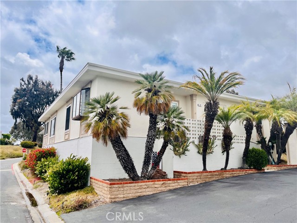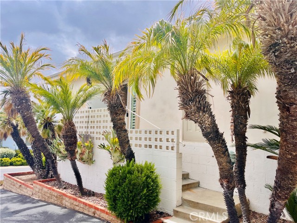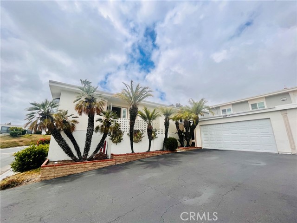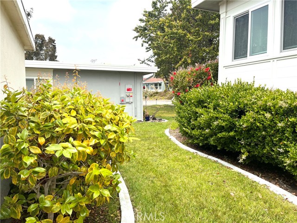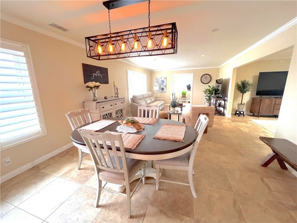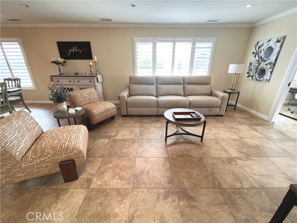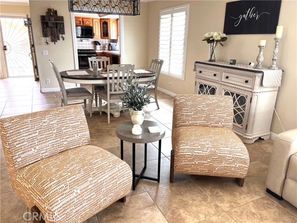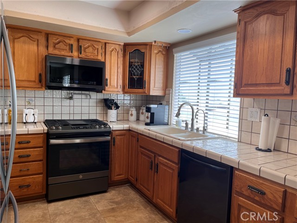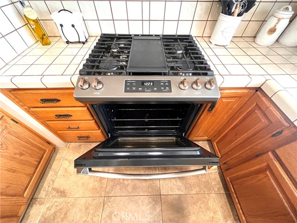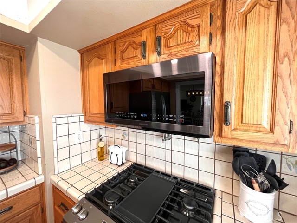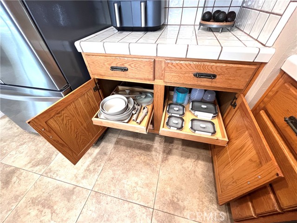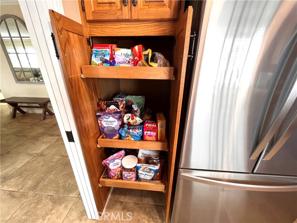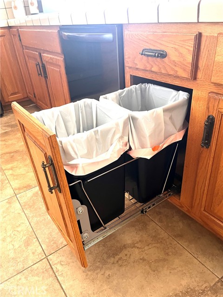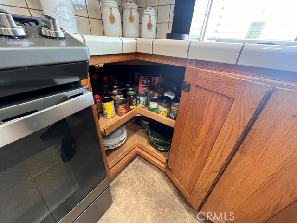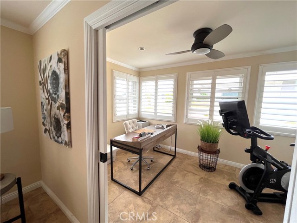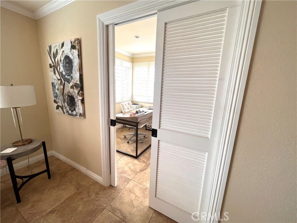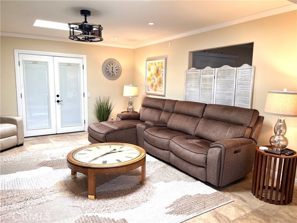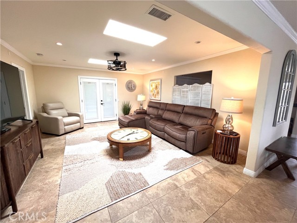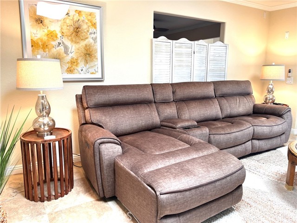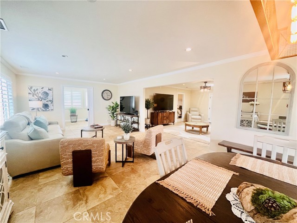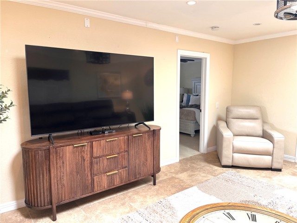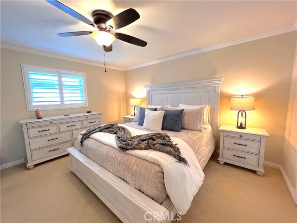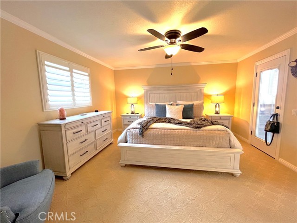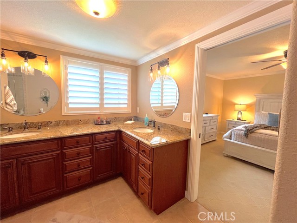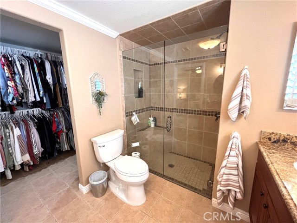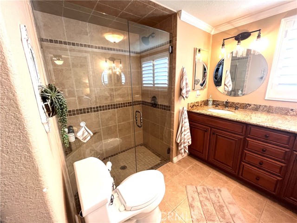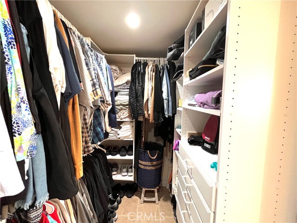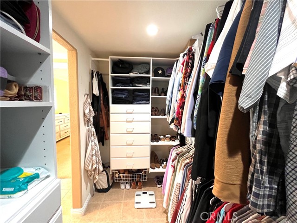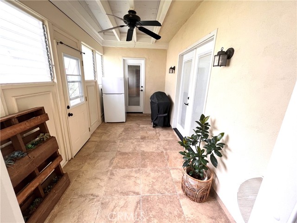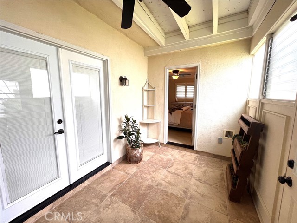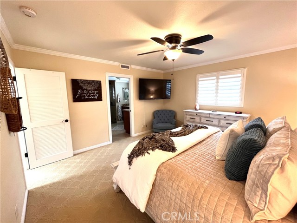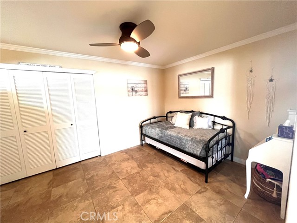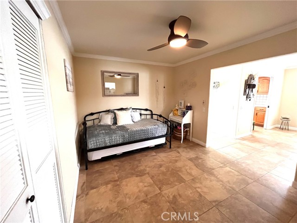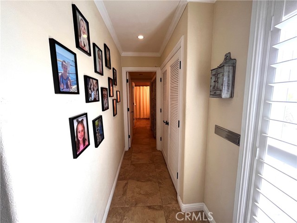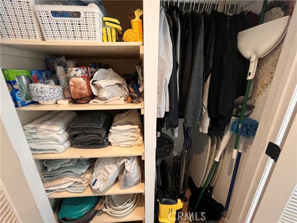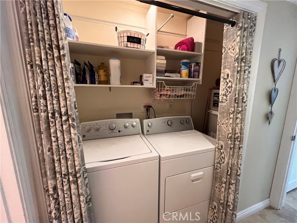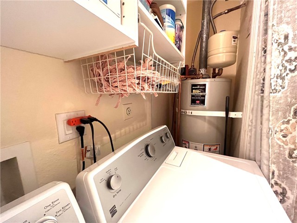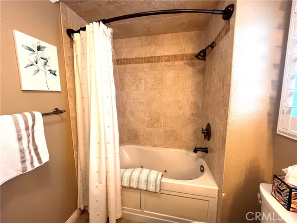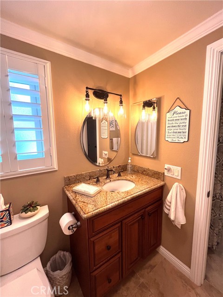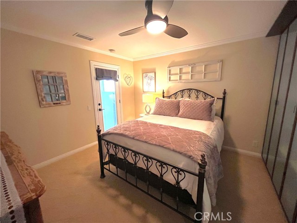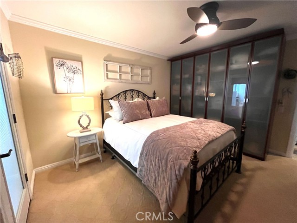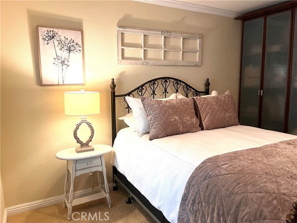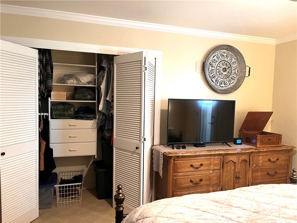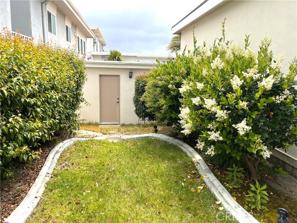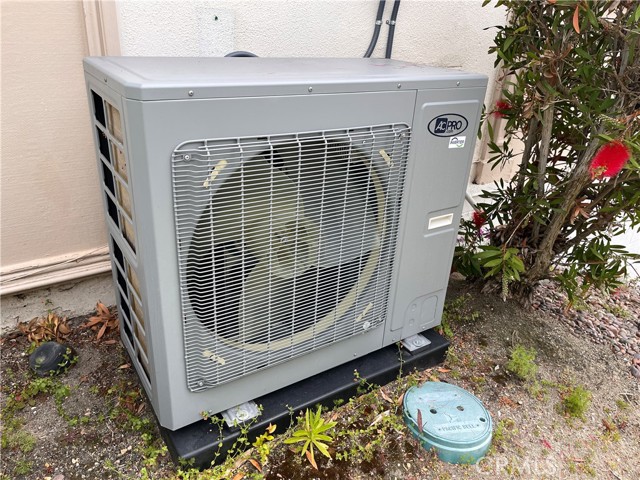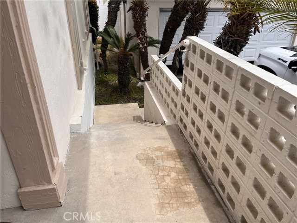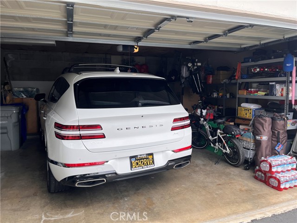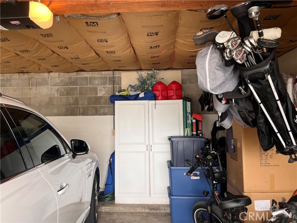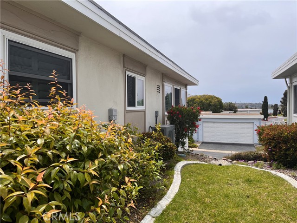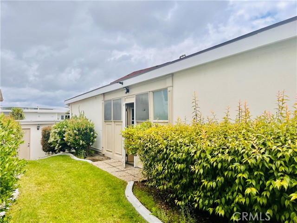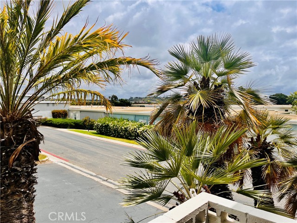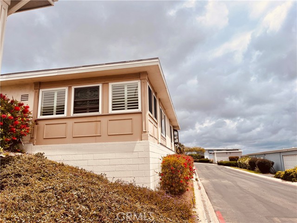Contact Kim Barron
Schedule A Showing
Request more information
- Home
- Property Search
- Search results
- 3747 Vista Campana 7, Oceanside, CA 92057
Adult Community
- MLS#: PW25099274 ( Condominium )
- Street Address: 3747 Vista Campana 7
- Viewed: 1
- Price: $579,000
- Price sqft: $330
- Waterfront: No
- Year Built: 1969
- Bldg sqft: 1756
- Bedrooms: 2
- Total Baths: 2
- Full Baths: 1
- Garage / Parking Spaces: 4
- Days On Market: 60
- Additional Information
- County: SAN DIEGO
- City: Oceanside
- Zipcode: 92057
- Subdivision: Oceanside
- Building: Oceanside
- District: Oceanside Unified
- Provided by: Hillpointe Homes
- Contact: Laura Laura

- DMCA Notice
-
DescriptionThe Lovely 55+ community of OCEANA awaits you. Enjoy cool coastal living. EXTRA large floor plan with enclosed atrium Family room, Den (potential 3rd bedroom) and office. DETACHED single story home. Beautifully cared for with loads of upgrades. Neutral paint, Tile floors, ceiling fans, crown molding and recessed lighting throughout. Pocket doors allow privacy for the office. Newer Kitchen appliances and pot filler. Newer HVAC system and Water Heater. Bathrooms have been upgraded with granite counters and glass shower enclosure in primary bath. Fantastic floor plan for shared living. Bedrooms and baths on opposite sides of the home.Upgraded windows and newer screens. Skylights allow for natural lighting in the living space. 2 car detached garage that is steps away PLUS large 2 car driveway. Home is move in ready. Come enjoy ALL the amenities OCEANA has to offer.
Property Location and Similar Properties
All
Similar
Features
Accessibility Features
- None
Appliances
- Built-In Range
- Dishwasher
- Gas Range
- Refrigerator
- Water Heater
Assessments
- Unknown
Association Amenities
- Pickleball
- Pool
- Spa/Hot Tub
- Clubhouse
Association Fee
- 638.00
Association Fee2 Frequency
- Monthly
Association Fee Frequency
- Monthly
Commoninterest
- Condominium
Common Walls
- No Common Walls
Construction Materials
- Block
- Stucco
- Wood Siding
Cooling
- Central Air
Country
- US
Days On Market
- 46
Direction Faces
- West
Eating Area
- Area
- In Living Room
Electric
- Electricity - On Property
Entry Location
- Side
Exclusions
- Staghorn Ferns in the front of the property
Fencing
- None
Fireplace Features
- None
Flooring
- Carpet
- Tile
Garage Spaces
- 2.00
Heating
- Central
Interior Features
- Built-in Features
- Ceiling Fan(s)
- Ceramic Counters
- Crown Molding
- Granite Counters
- In-Law Floorplan
- Open Floorplan
- Pantry
- Recessed Lighting
- Storage
- Tile Counters
Laundry Features
- Gas Dryer Hookup
- In Closet
- Inside
- Washer Hookup
Levels
- One
Living Area Source
- Public Records
Lockboxtype
- Combo
Parcel Number
- 1603100700
Parking Features
- Driveway
- Garage Faces Front
- Garage - Two Door
- Garage Door Opener
Patio And Porch Features
- Enclosed
- Rear Porch
- Screened
- Screened Porch
- Tile
Pool Features
- Association
Postalcodeplus4
- 8223
Property Type
- Condominium
Property Condition
- Updated/Remodeled
Road Frontage Type
- City Street
Road Surface Type
- Paved
Roof
- Flat
School District
- Oceanside Unified
Security Features
- Carbon Monoxide Detector(s)
- Smoke Detector(s)
Sewer
- Public Sewer
Spa Features
- Association
Subdivision Name Other
- Oceanside
Uncovered Spaces
- 2.00
Utilities
- Cable Connected
- Electricity Connected
- Natural Gas Connected
- Sewer Connected
- Water Connected
View
- Hills
- Peek-A-Boo
- Trees/Woods
Water Source
- Public
Window Features
- Double Pane Windows
- Garden Window(s)
- Plantation Shutters
- Screens
- Skylight(s)
Year Built
- 1969
Year Built Source
- Public Records
Zoning
- R1
Based on information from California Regional Multiple Listing Service, Inc. as of Jul 05, 2025. This information is for your personal, non-commercial use and may not be used for any purpose other than to identify prospective properties you may be interested in purchasing. Buyers are responsible for verifying the accuracy of all information and should investigate the data themselves or retain appropriate professionals. Information from sources other than the Listing Agent may have been included in the MLS data. Unless otherwise specified in writing, Broker/Agent has not and will not verify any information obtained from other sources. The Broker/Agent providing the information contained herein may or may not have been the Listing and/or Selling Agent.
Display of MLS data is usually deemed reliable but is NOT guaranteed accurate.
Datafeed Last updated on July 5, 2025 @ 12:00 am
©2006-2025 brokerIDXsites.com - https://brokerIDXsites.com


