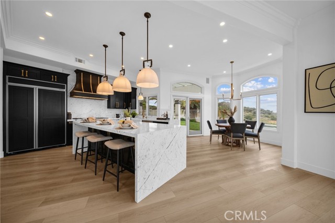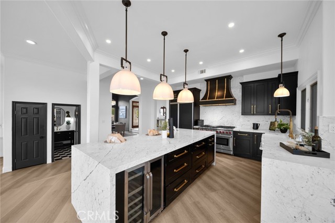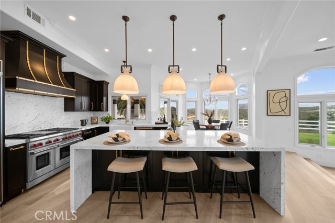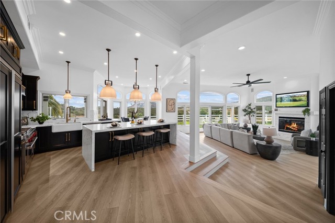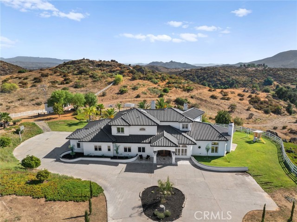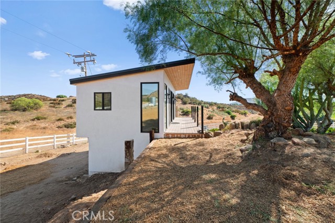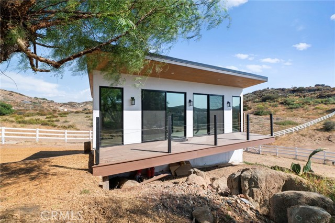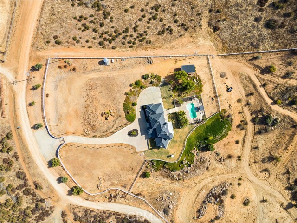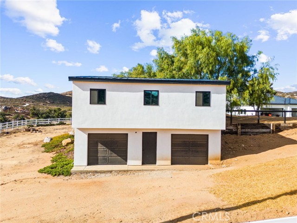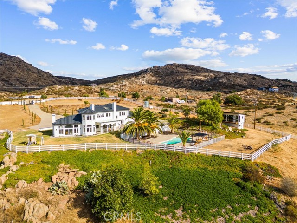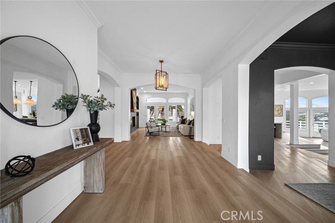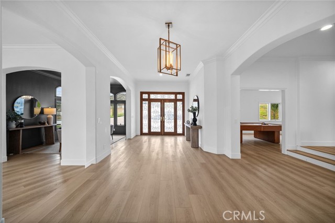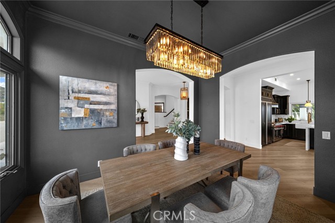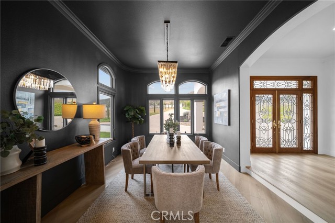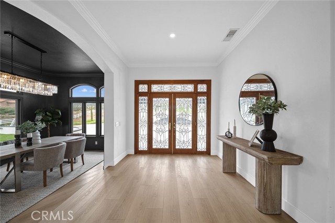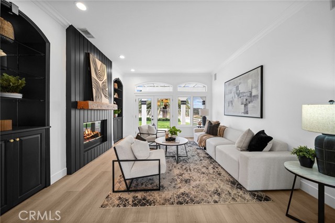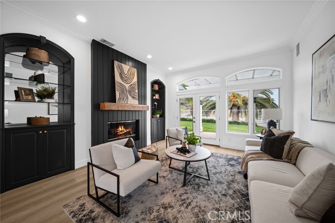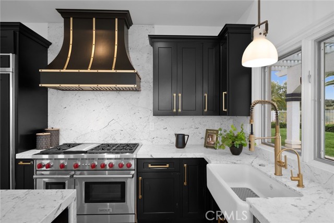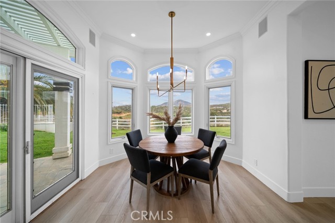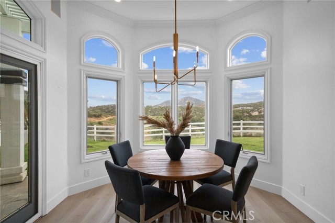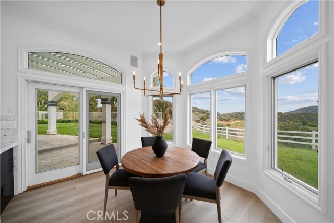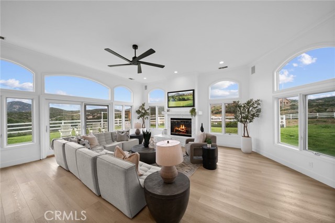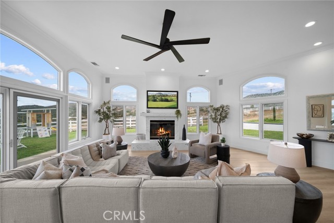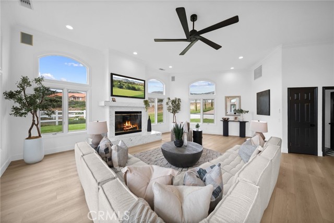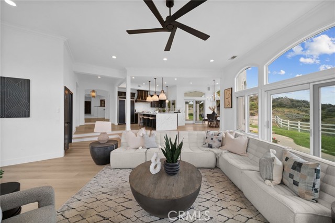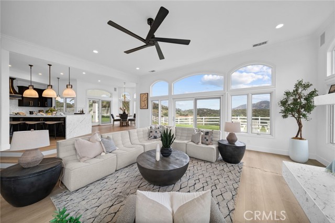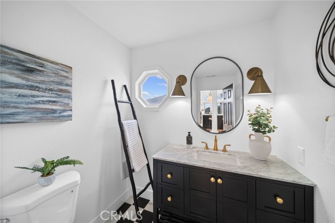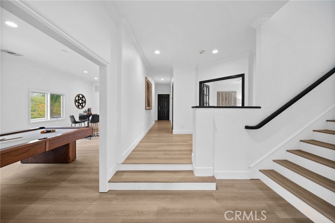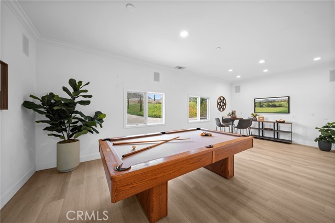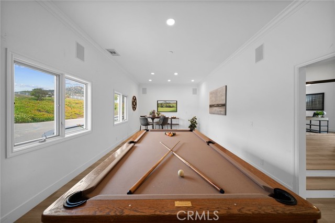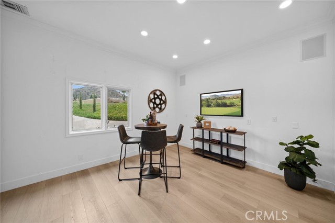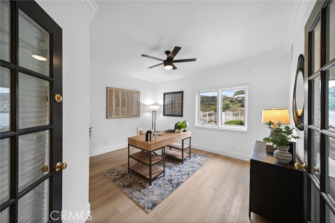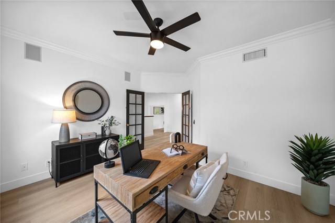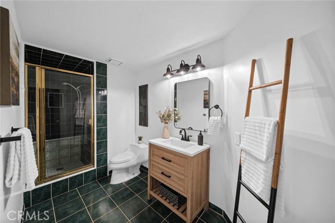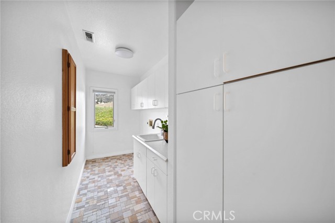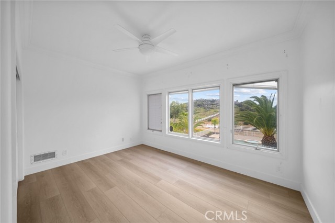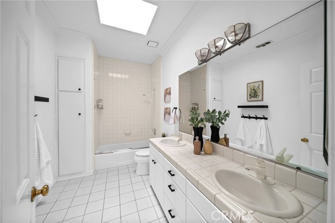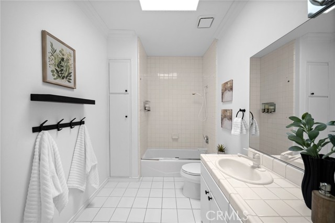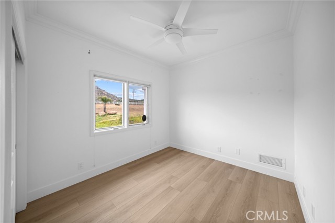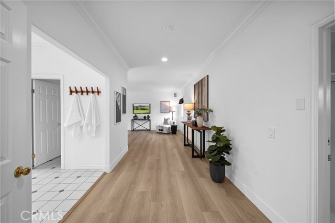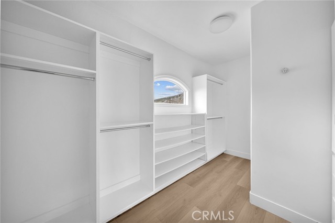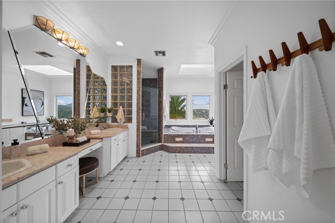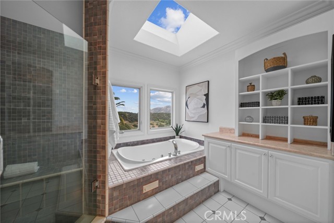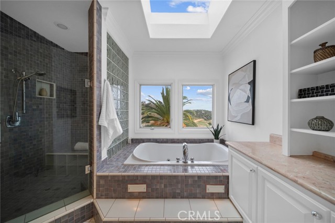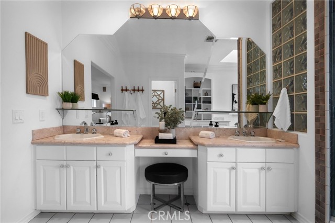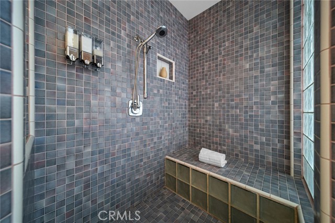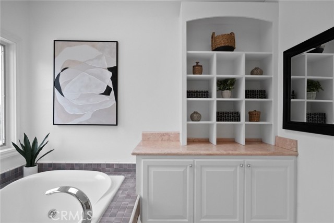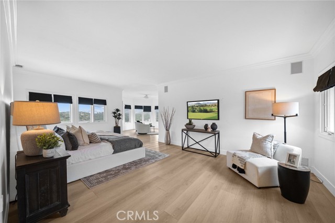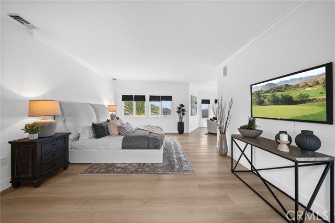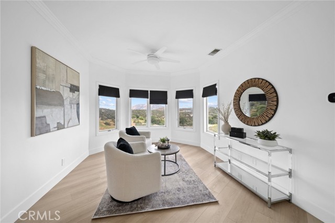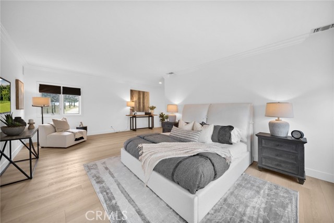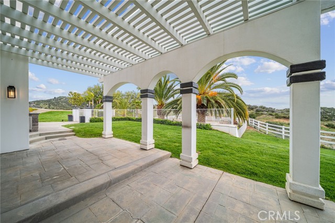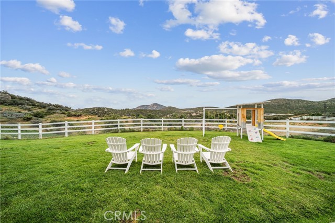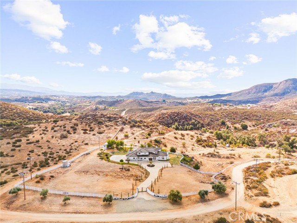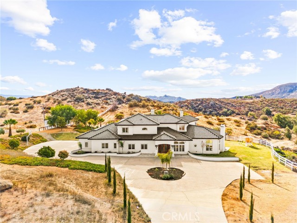Contact Kim Barron
Schedule A Showing
Request more information
- Home
- Property Search
- Search results
- 34105 Stage Road, Temecula, CA 92592
- MLS#: SW25100778 ( Single Family Residence )
- Street Address: 34105 Stage Road
- Viewed: 1
- Price: $1,599,990
- Price sqft: $340
- Waterfront: Yes
- Wateraccess: Yes
- Year Built: 1991
- Bldg sqft: 4710
- Bedrooms: 5
- Total Baths: 4
- Full Baths: 3
- 1/2 Baths: 1
- Garage / Parking Spaces: 5
- Days On Market: 55
- Acreage: 18.86 acres
- Additional Information
- County: RIVERSIDE
- City: Temecula
- Zipcode: 92592
- District: Temecula Unified
- Provided by: Abundance Real Estate
- Contact: Dillon Dillon

- DMCA Notice
-
Description** HUGE PRICE REDUCTION ** The best deal in Temecula Wine Country! Discover this exquisite 4 bedroom, 3 bathroom home + a Detached Guest Suite. The home also features a saltwater pool and spa located in the highly desirable Temecula! Situated on a large and dynamic 18.86 acre lot, with a fully fenced 3 acre house pad, this property offers the perfect blend of space, privacy, adventure, and luxury. Upon entering, youll be greeted by a spacious living room featuring custom designer lighting and elegant vinyl plank flooring that flows effortlessly throughout the home. Soaring 12 foot ceilings enhance the open, airy feel, creating an ideal environment for relaxation. The cozy sitting room with a gas fireplace is perfect for cooler evenings, or you can entertain guests in the billiard room. Step outside to enjoy the sparkling saltwater pool, an ideal spot for summer fun. The homes generously sized bedrooms include a master suite with dual walk in closets, providing plenty of storage space. The master bathroom features a jetted jacuzzi tub, offering a peaceful retreat after a long day. For added convenience, the kitchen sink is equipped with a comprehensive water filtration system, including reverse osmosis. With two laundry rooms, one on each floor, this home perfectly balances comfort with practicality. An additional highlight is the newly built detached guest suite, offering approximately 420 sqft of living space. The Detached Guest Suite features a cantilever deck, white oak wood floors, and soundproofing, making it both stylish and functional. Beneath the Guest Suite, you'll find two additional garage bays, providing ample storage space. Situated in the prestigious Oakridge Ranches equestrian community, this home presents a unique opportunity to enjoy an exclusive lifestyle. This is an exceptional chance to experience upscale living in Temecula. Schedule a private tour today and explore the endless possibilities this remarkable home has to offer.
Property Location and Similar Properties
All
Similar
Features
Accessibility Features
- 32 Inch Or More Wide Doors
Appliances
- 6 Burner Stove
- Dishwasher
- Double Oven
- Electric Oven
- Gas Cooktop
- Ice Maker
- Microwave
- Refrigerator
- Self Cleaning Oven
- Trash Compactor
- Water Softener
Architectural Style
- Traditional
Assessments
- Special Assessments
Association Amenities
- Management
Association Fee
- 232.00
Association Fee Frequency
- Quarterly
Commoninterest
- None
Common Walls
- No Common Walls
Construction Materials
- Drywall Walls
- Stucco
Cooling
- Central Air
- Electric
Country
- US
Days On Market
- 126
Door Features
- Double Door Entry
- Panel Doors
Eating Area
- Breakfast Counter / Bar
- Dining Room
- In Kitchen
Entry Location
- Front door
Fencing
- Block
- Vinyl
- Wrought Iron
Fireplace Features
- Den
- Family Room
- Primary Bedroom
- Primary Retreat
- Gas Starter
- Two Way
Foundation Details
- Slab
Garage Spaces
- 5.00
Heating
- Central
- Electric
- Propane
- See Remarks
Interior Features
- Ceiling Fan(s)
- Granite Counters
- High Ceilings
- Open Floorplan
Laundry Features
- Individual Room
- Inside
- Propane Dryer Hookup
Levels
- Two
Living Area Source
- Estimated
Lockboxtype
- Combo
Lot Features
- 16-20 Units/Acre
- Back Yard
- Front Yard
- Landscaped
- Lawn
- Ranch
- Sprinkler System
Parcel Number
- 470360024
Parking Features
- Direct Garage Access
- Driveway
- Concrete
- Gravel
- Garage Faces Front
- Garage - Three Door
- Gated
- RV Potential
Patio And Porch Features
- Concrete
- Covered
- Patio Open
Pool Features
- Private
- Fenced
- In Ground
Postalcodeplus4
- 8107
Property Type
- Single Family Residence
Roof
- Tile
School District
- Temecula Unified
Security Features
- Automatic Gate
- Carbon Monoxide Detector(s)
- Smoke Detector(s)
Sewer
- Septic Type Unknown
Spa Features
- Private
- In Ground
Utilities
- Electricity Connected
- Sewer Connected
- Water Connected
View
- Hills
- Meadow
- Mountain(s)
- Trees/Woods
- Valley
Water Source
- Public
- Well
Window Features
- Casement Windows
- Custom Covering
- Double Pane Windows
- Plantation Shutters
- Screens
Year Built
- 1991
Year Built Source
- Assessor
Zoning
- R-A-10
Based on information from California Regional Multiple Listing Service, Inc. as of Jun 30, 2025. This information is for your personal, non-commercial use and may not be used for any purpose other than to identify prospective properties you may be interested in purchasing. Buyers are responsible for verifying the accuracy of all information and should investigate the data themselves or retain appropriate professionals. Information from sources other than the Listing Agent may have been included in the MLS data. Unless otherwise specified in writing, Broker/Agent has not and will not verify any information obtained from other sources. The Broker/Agent providing the information contained herein may or may not have been the Listing and/or Selling Agent.
Display of MLS data is usually deemed reliable but is NOT guaranteed accurate.
Datafeed Last updated on June 30, 2025 @ 12:00 am
©2006-2025 brokerIDXsites.com - https://brokerIDXsites.com


