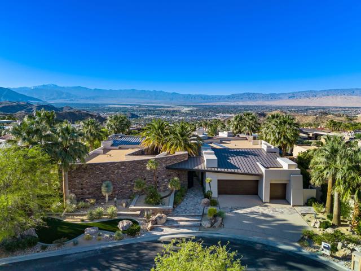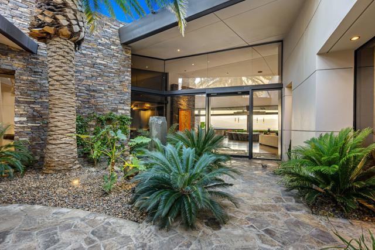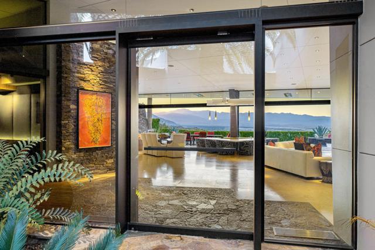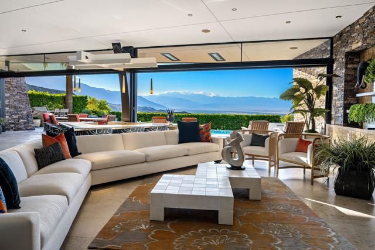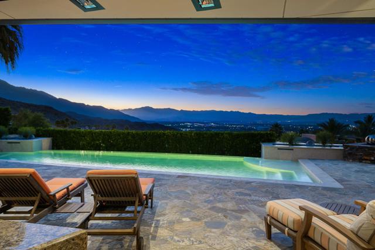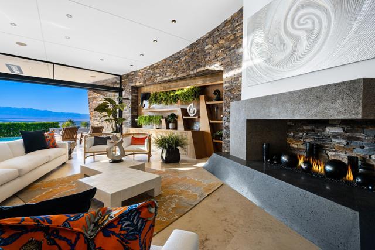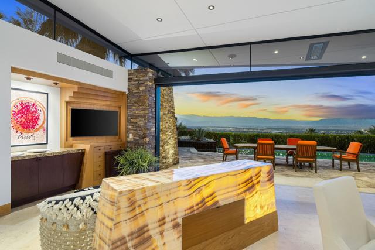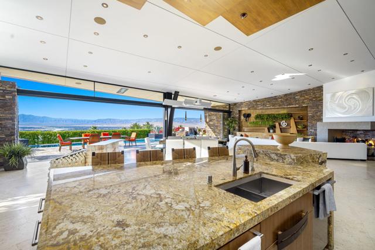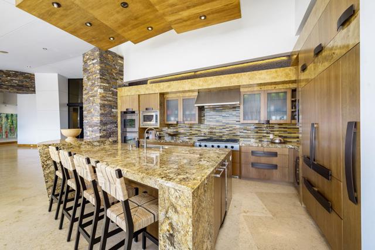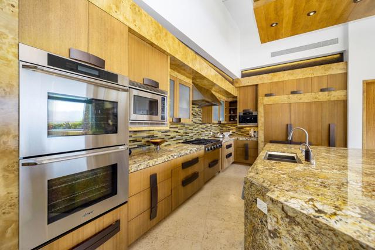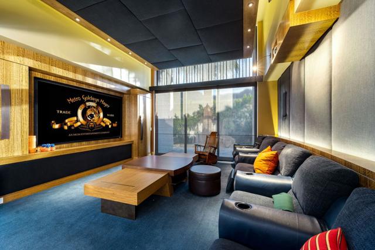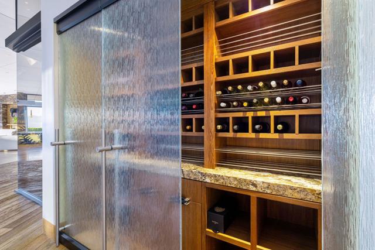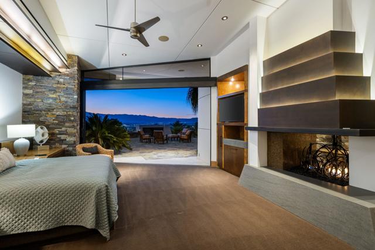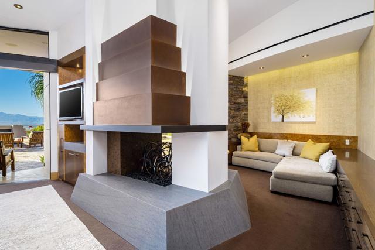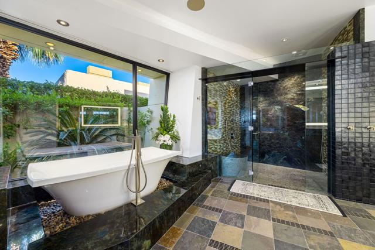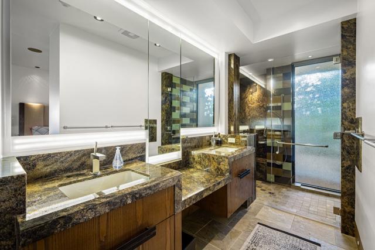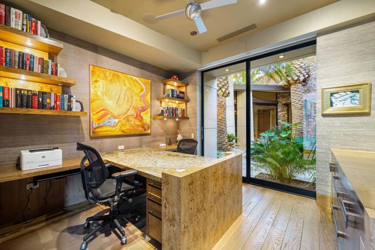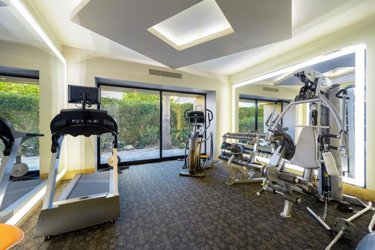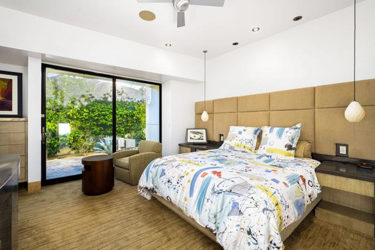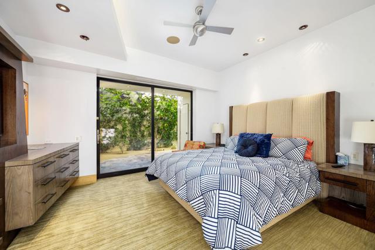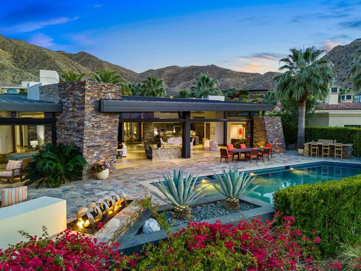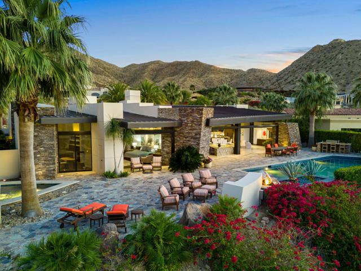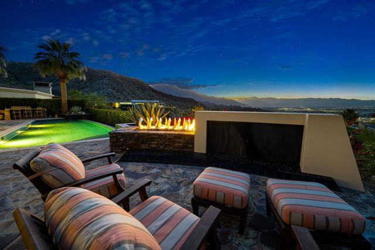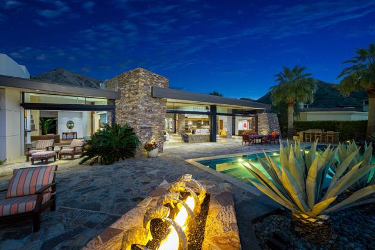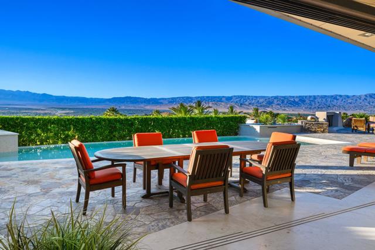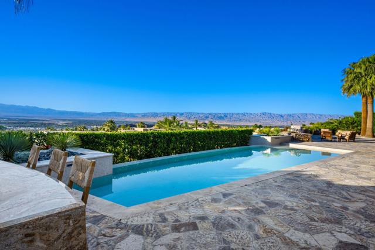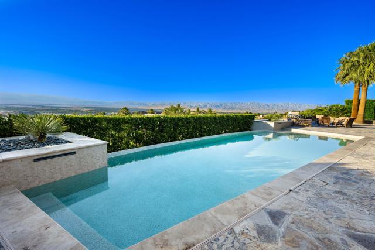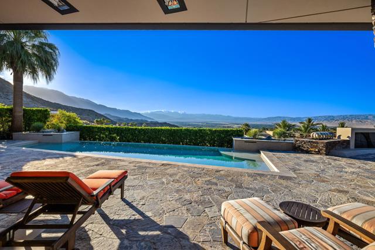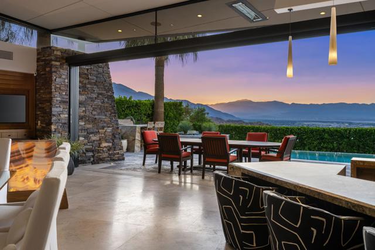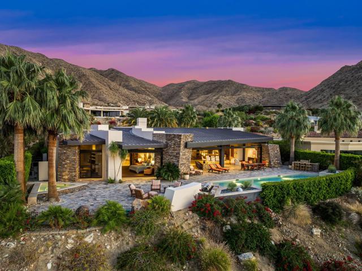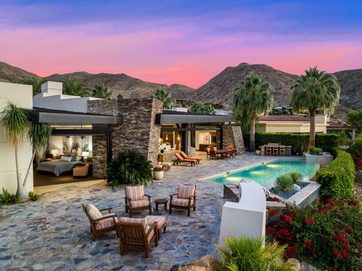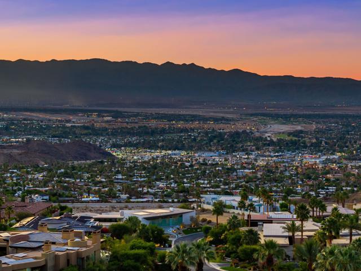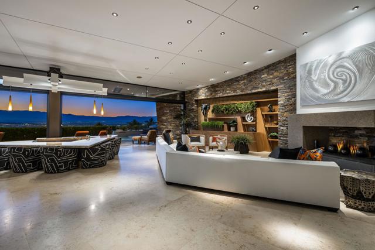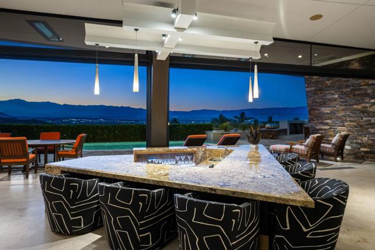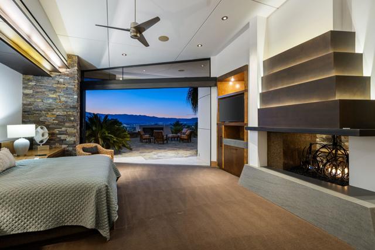Contact Kim Barron
Schedule A Showing
Request more information
- Home
- Property Search
- Search results
- 55 Granite Ridge Road, Rancho Mirage, CA 92270
- MLS#: 219129692DA ( Single Family Residence )
- Street Address: 55 Granite Ridge Road
- Viewed: 10
- Price: $4,997,000
- Price sqft: $741
- Waterfront: No
- Year Built: 2010
- Bldg sqft: 6742
- Bedrooms: 4
- Total Baths: 6
- Full Baths: 4
- 1/2 Baths: 2
- Garage / Parking Spaces: 5
- Days On Market: 255
- Additional Information
- County: RIVERSIDE
- City: Rancho Mirage
- Zipcode: 92270
- Subdivision: Mirada Estates
- Provided by: Compass
- Contact: Canavan Canavan

- DMCA Notice
-
DescriptionExperience elevated luxury in this stunning 6,742 square foot contemporary masterpiece designed by acclaimed architect Dave Prest. Perfectly positioned in the prestigious Mirada Estates, this four bedroom, four and a half bath residence offers expansive, unobstructed views of the valley floor that stretch for miles.Every detail has been thoughtfully curated from the sleek lines of the architecture to the upscale finishes throughout. The open concept living space is anchored by a state of the art kitchen featuring upgraded appliances, custom cabinetry, and seamless indoor outdoor flow. The huge outdoor living spaces have ceiling heaters for cool nights and misters for hot days. Retreat to the private gym for a focused workout or unwind in your own home theater for the ultimate movie night experience.With generously sized bedrooms, spa inspired baths, and designer touches in every corner, 55 Granite Ridge is a rare blend of form and function offering a lifestyle of comfort, sophistication, and panoramic beauty.
Property Location and Similar Properties
All
Similar
Features
Appliances
- Ice Maker
- Gas Cooktop
- Microwave
- Vented Exhaust Fan
- Refrigerator
- Disposal
- Freezer
- Range Hood
Architectural Style
- Contemporary
Association Amenities
- Controlled Access
- Security
Association Fee
- 1700.00
Association Fee Frequency
- Monthly
Carport Spaces
- 0.00
Construction Materials
- Stone
Cooling
- Central Air
Country
- US
Door Features
- Sliding Doors
Eating Area
- Breakfast Counter / Bar
- In Living Room
Electric
- 220 Volts in Garage
- 220 Volts in Laundry
- 220 Volts in Kitchen
Fencing
- Block
Fireplace Features
- Outside
- Primary Retreat
- Great Room
Flooring
- Carpet
- Wood
Foundation Details
- Slab
Garage Spaces
- 3.00
Heating
- Central
- Zoned
- Forced Air
- Natural Gas
Interior Features
- High Ceilings
- Open Floorplan
Laundry Features
- Individual Room
Levels
- One
Living Area Source
- Assessor
Lockboxtype
- None
Lot Features
- Cul-De-Sac
- Sprinkler System
- Sprinklers Timer
- Planned Unit Development
Parcel Number
- 686530037
Parking Features
- Direct Garage Access
- Driveway
- Garage Door Opener
Patio And Porch Features
- Covered
- Concrete
Pool Features
- In Ground
- Electric Heat
- Private
Postalcodeplus4
- 5319
Property Type
- Single Family Residence
Roof
- Tar/Gravel
Security Features
- 24 Hour Security
- Gated Community
Spa Features
- Heated
- Private
- In Ground
Subdivision Name Other
- Mirada Estates
Uncovered Spaces
- 2.00
Utilities
- Cable Available
View
- Desert
- Panoramic
- Mountain(s)
Views
- 10
Year Built
- 2010
Year Built Source
- Assessor
Based on information from California Regional Multiple Listing Service, Inc. as of Jan 11, 2026. This information is for your personal, non-commercial use and may not be used for any purpose other than to identify prospective properties you may be interested in purchasing. Buyers are responsible for verifying the accuracy of all information and should investigate the data themselves or retain appropriate professionals. Information from sources other than the Listing Agent may have been included in the MLS data. Unless otherwise specified in writing, Broker/Agent has not and will not verify any information obtained from other sources. The Broker/Agent providing the information contained herein may or may not have been the Listing and/or Selling Agent.
Display of MLS data is usually deemed reliable but is NOT guaranteed accurate.
Datafeed Last updated on January 11, 2026 @ 12:00 am
©2006-2026 brokerIDXsites.com - https://brokerIDXsites.com


