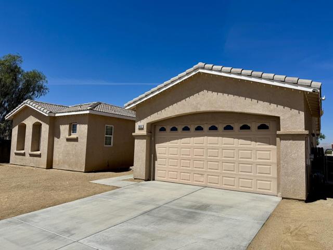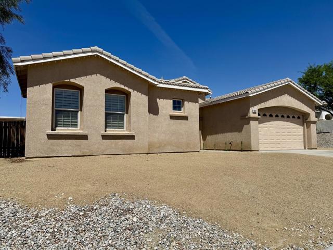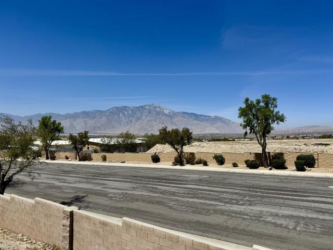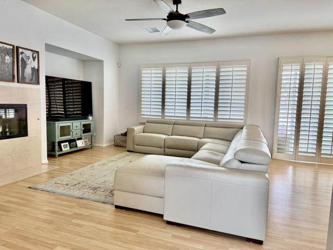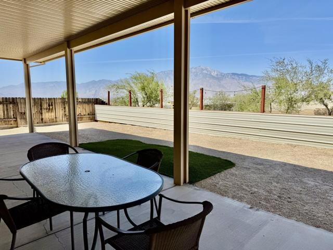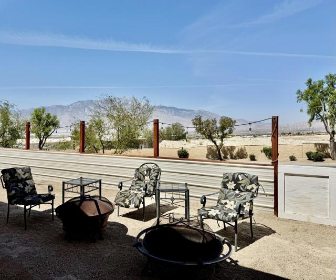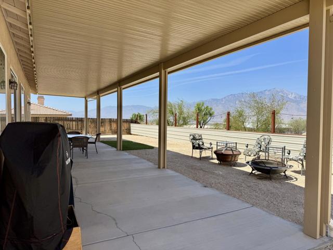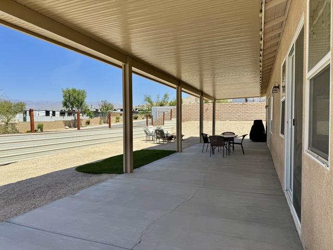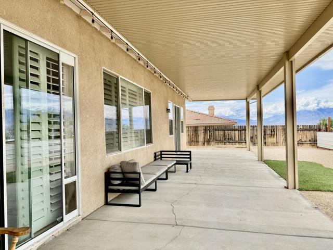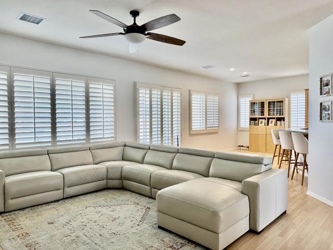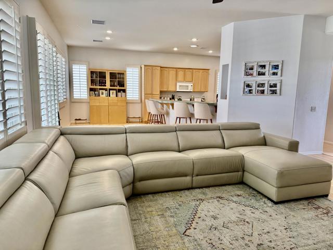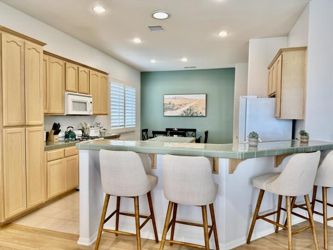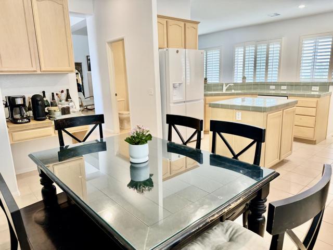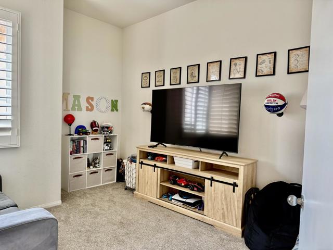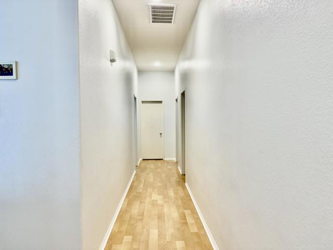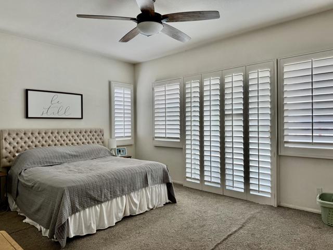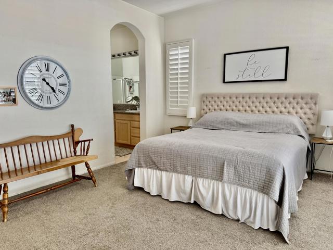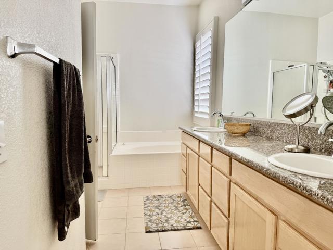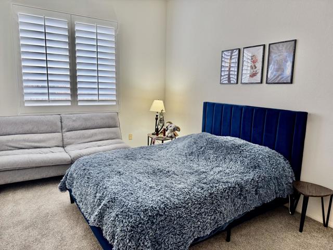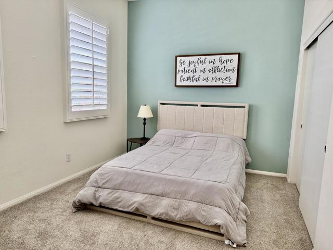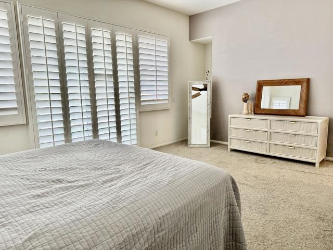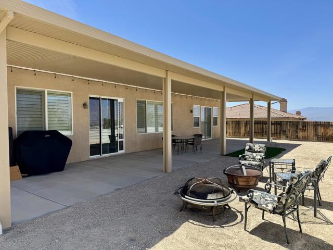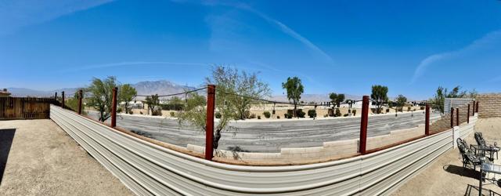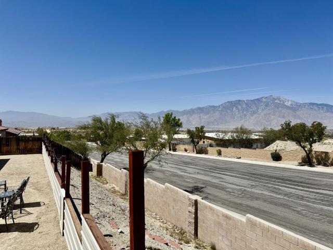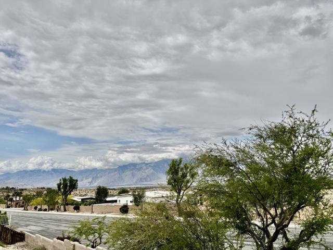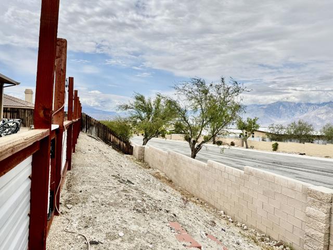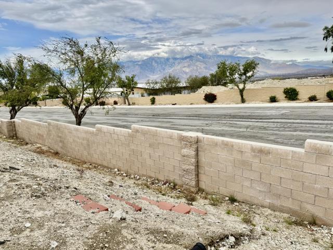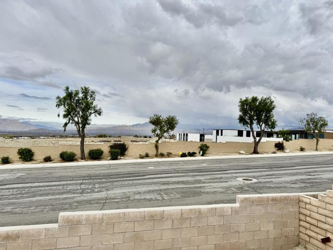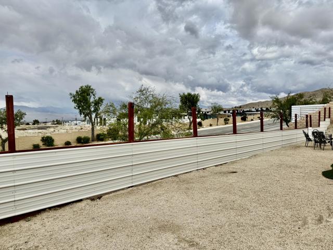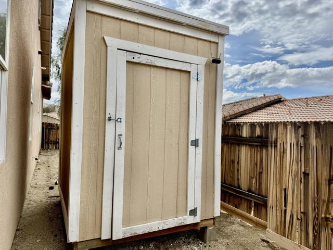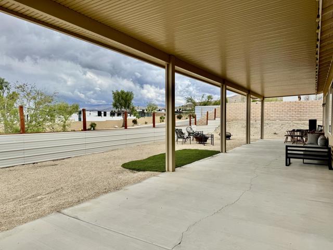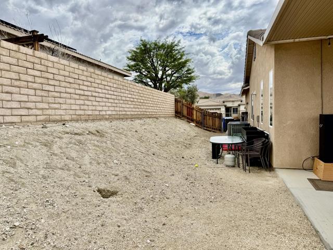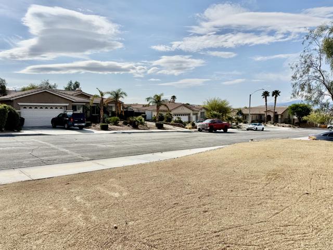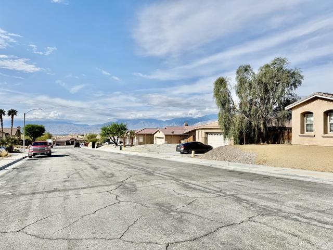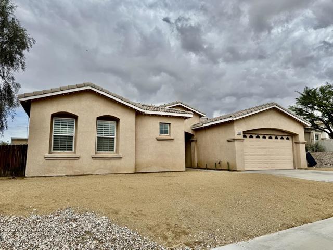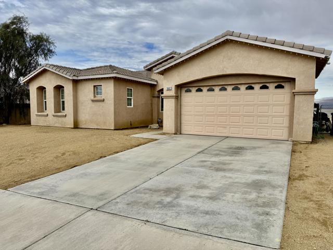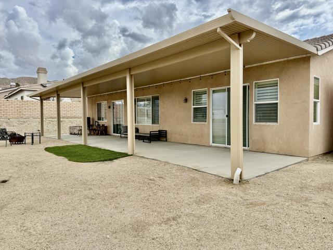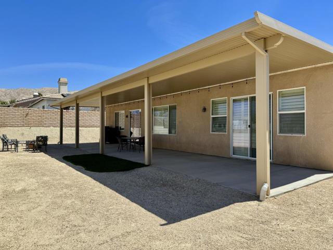Contact Kim Barron
Schedule A Showing
Request more information
- Home
- Property Search
- Search results
- 13697 Mountain Top Drive, Desert Hot Springs, CA 92240
- MLS#: 219129613DA ( Single Family Residence )
- Street Address: 13697 Mountain Top Drive
- Viewed: 5
- Price: $465,000
- Price sqft: $210
- Waterfront: Yes
- Wateraccess: Yes
- Year Built: 2004
- Bldg sqft: 2215
- Bedrooms: 3
- Total Baths: 3
- Full Baths: 2
- Garage / Parking Spaces: 2
- Days On Market: 136
- Additional Information
- County: RIVERSIDE
- City: Desert Hot Springs
- Zipcode: 92240
- Subdivision: Hacienda Heights
- Provided by: Haus Of Real Estate Inc.
- Contact: Julian Julian

- DMCA Notice
-
DescriptionNew price! Motivated seller! This 3 bedroom + den (potential 4th bedroom) home features a bright, open floor plan with extra wide hallways and generous living spaces creating a seamless flow that's perfect for everyday comfort and effortless entertaining.The well designed kitchen includes an island and functional layout, providing an ideal space to create meals or redesign into your dream culinary experience.The expansive backyard patio overlooks the panoramic mountain and iconic windmill views the perfect backdrop for gatherings, sunsets, or peaceful mornings. The home's light, neutral palette enhances the bright and joyful atmosphere throughout, while the flexible floor plan offers endless potential for personalization. Whether you're a first time buyer, an investor, or simply looking for your next desert retreat, this home is a blank canvas ready for your vision. Don't miss your chance to own a view property in Desert Hot Springs priced to sell!
Property Location and Similar Properties
All
Similar
Features
Appliances
- Gas Range
- Refrigerator
- Dishwasher
- Electric Water Heater
- Water Heater Central
Carport Spaces
- 0.00
Construction Materials
- Stucco
Cooling
- Central Air
Country
- US
Door Features
- Sliding Doors
Eating Area
- Breakfast Counter / Bar
- Dining Room
Electric
- 220 Volts in Garage
- 220 Volts in Laundry
- 220 Volts in Kitchen
Exclusions
- Some furnishings and owners belongings.
Fencing
- Block
- Wood
- See Remarks
Fireplace Features
- Gas
- Living Room
Flooring
- Carpet
- Tile
- Wood
Foundation Details
- Slab
Garage Spaces
- 2.00
Heating
- Central
- Forced Air
- Electric
Inclusions
- Some furnishings. Inventory list to be provided with acceptable offer.
Interior Features
- Open Floorplan
- Recessed Lighting
- Partially Furnished
Laundry Features
- Individual Room
Living Area Source
- Assessor
Lockboxtype
- None
Lot Features
- Back Yard
- Yard
- Level
- Lawn
- Front Yard
- Sprinklers Drip System
- Sprinkler System
Parcel Number
- 644250008
Parking Features
- Street
- Driveway
- Garage Door Opener
Patio And Porch Features
- Covered
- Wood
- Concrete
Postalcodeplus4
- 6533
Property Type
- Single Family Residence
Property Condition
- Updated/Remodeled
Roof
- Tile
Subdivision Name Other
- Hacienda Heights
Uncovered Spaces
- 0.00
Utilities
- Cable Available
View
- Desert
- Panoramic
- Mountain(s)
Window Features
- Double Pane Windows
- Shutters
Year Built
- 2004
Year Built Source
- Assessor
Based on information from California Regional Multiple Listing Service, Inc. as of Sep 18, 2025. This information is for your personal, non-commercial use and may not be used for any purpose other than to identify prospective properties you may be interested in purchasing. Buyers are responsible for verifying the accuracy of all information and should investigate the data themselves or retain appropriate professionals. Information from sources other than the Listing Agent may have been included in the MLS data. Unless otherwise specified in writing, Broker/Agent has not and will not verify any information obtained from other sources. The Broker/Agent providing the information contained herein may or may not have been the Listing and/or Selling Agent.
Display of MLS data is usually deemed reliable but is NOT guaranteed accurate.
Datafeed Last updated on September 18, 2025 @ 12:00 am
©2006-2025 brokerIDXsites.com - https://brokerIDXsites.com


