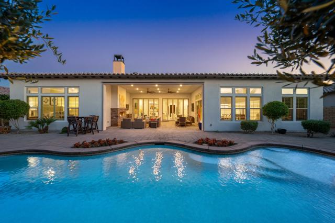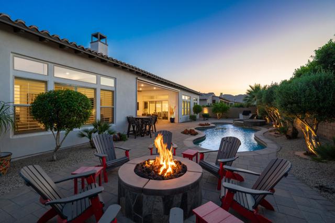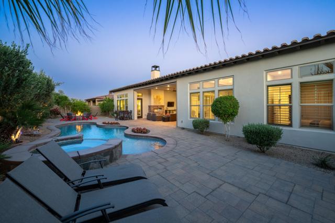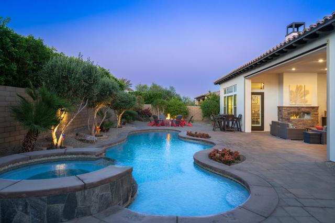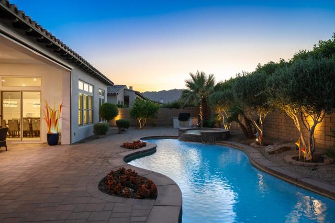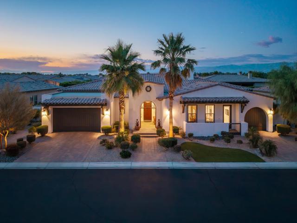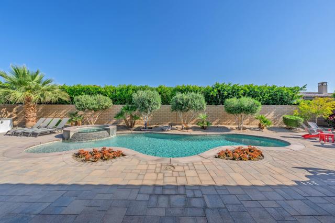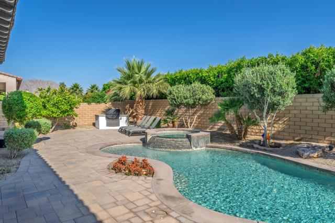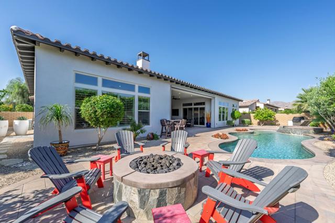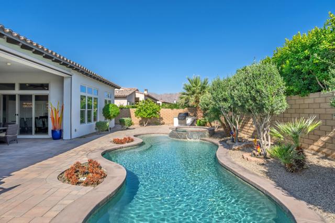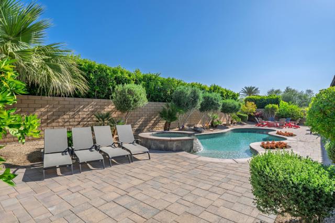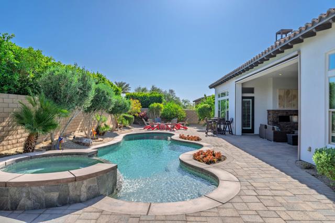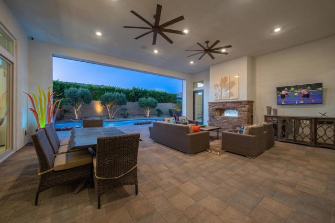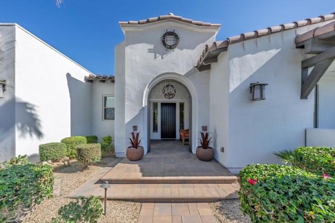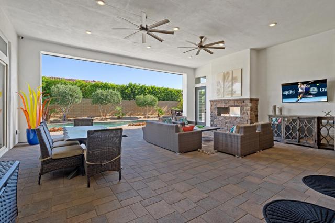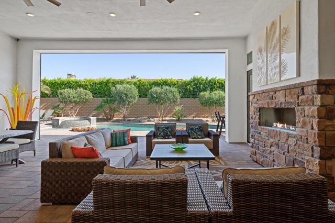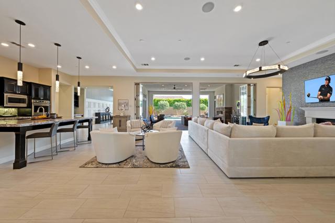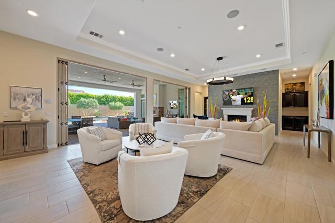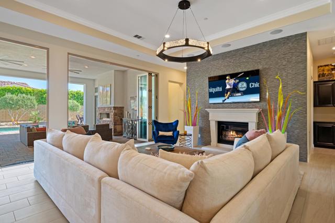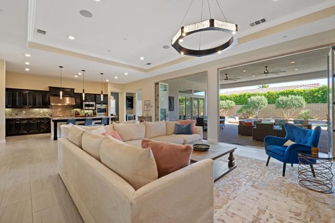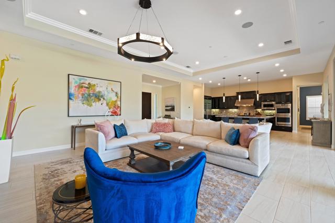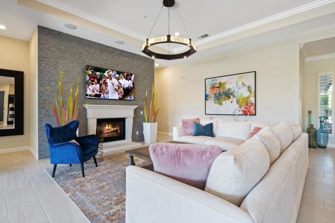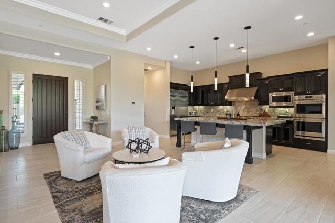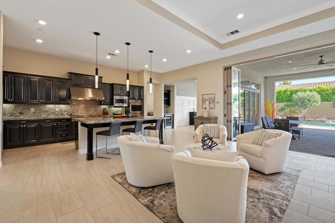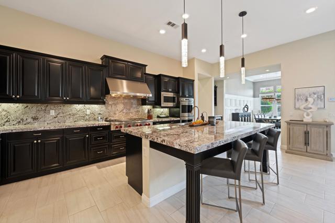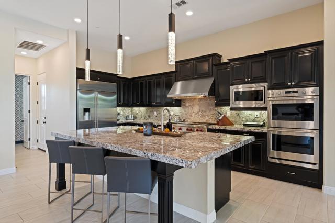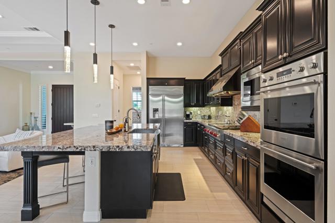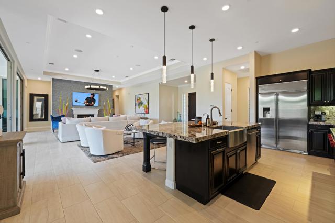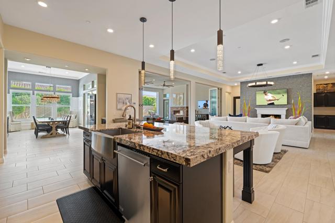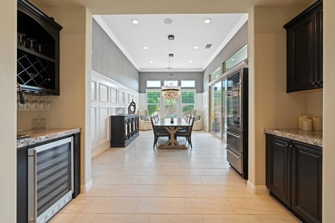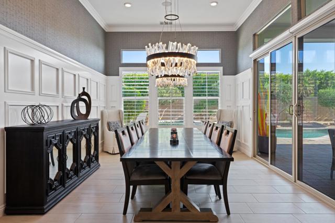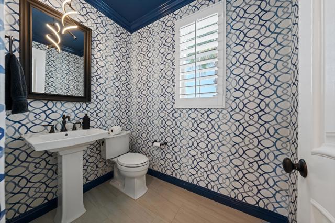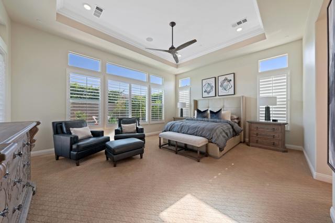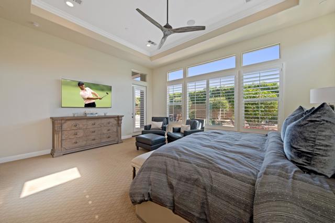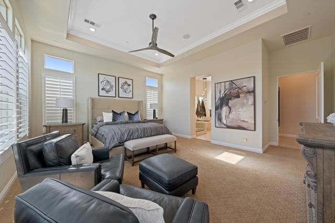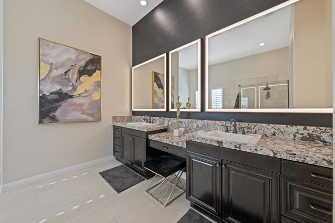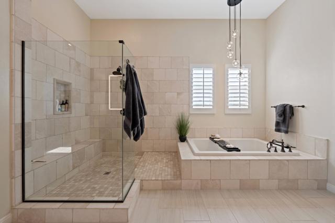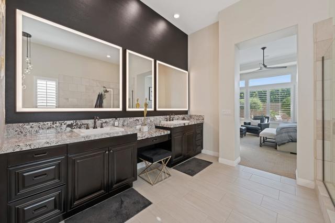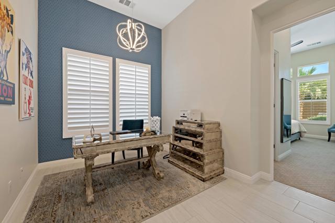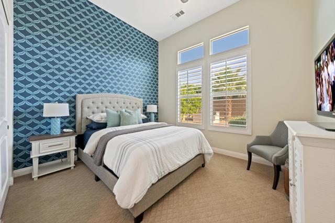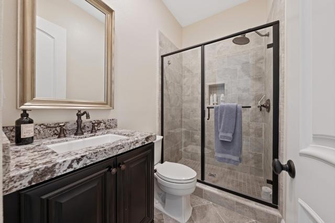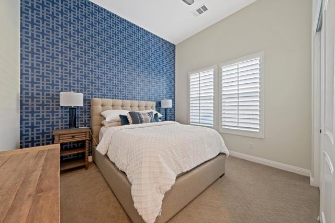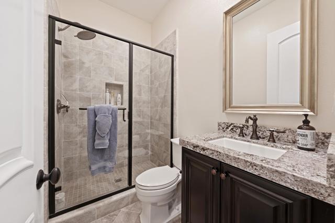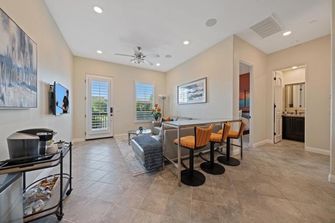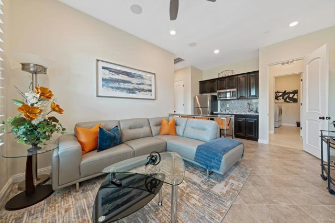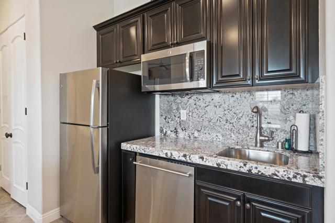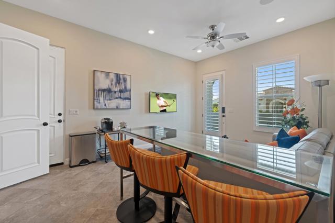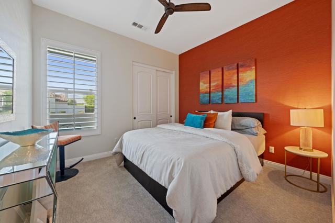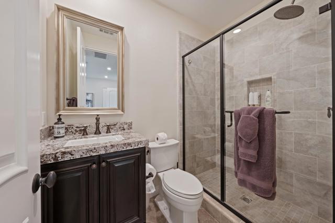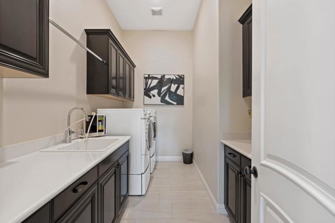Contact Kim Barron
Schedule A Showing
Request more information
- Home
- Property Search
- Search results
- 81720 Macbeth Street, La Quinta, CA 92253
- MLS#: 219129598DA ( Single Family Residence )
- Street Address: 81720 Macbeth Street
- Viewed: 1
- Price: $1,995,000
- Price sqft: $570
- Waterfront: No
- Year Built: 2015
- Bldg sqft: 3503
- Bedrooms: 4
- Total Baths: 5
- Full Baths: 4
- 1/2 Baths: 1
- Garage / Parking Spaces: 3
- Days On Market: 74
- Additional Information
- County: RIVERSIDE
- City: La Quinta
- Zipcode: 92253
- Subdivision: Griffin Ranch
- Provided by: Compass
- Contact: Sandi Sandi

- DMCA Notice
-
DescriptionWelcome to this luxurious Belmont Plan 3 home nestled within the prestigious gated community of Griffin Ranch. This spacious residence offers over 3,500 sq. ft. of refined living space on a generous 12,500+ sq. ft. lot, featuring 4 bedrooms, 4.5 bathrooms, and an expansive open concept layout designed for seamless indoor/outdoor living.The interior showcases upscale finishes throughout large tile flooring, crown molding, oversized baseboards, granite slab countertops, and dramatic light fixtures. The chef's kitchen is equipped with premium Wolf and Monogram stainless steel appliances, while soaring ceilings and custom wall accents add sophistication. Two fireplaces and dual 10 foot bifold doors extend the great room and dining area out to a 500 sq. ft. covered patio perfect for entertaining.A true standout is the attached NextGen Casita, complete with its own entrance, living room, bedroom, full bath, 1 car garage with direct access, kitchenette (sink, dishwasher, microwave, fridge), and stackable washer/dryer ideal for extended family or guests.Step outside to a private backyard retreat featuring a pebble tech pool and spa, outdoor shower, fire pit, built in BBQ, and captivating west facing mountain views.Club house amenities include a well equipped fitness center, separate Pilates room with 4 reformers, game room & great community social events. A Jr. size Olympic pool & spa, 8 pickleball courts, tennis & bocce ball courts are included in the competitively priced HOA here in the desert. For you golfers, PGA West (home of the AMEX tournament) offers you an opportunity to join what is called the 'Western Home of Golf' with 6 championship courses.Offered furnished per inventory. Experience the best of desert living at Griffin Ranch your dream home awaits.
Property Location and Similar Properties
All
Similar
Features
Association Amenities
- Maintenance Grounds
- Management
Association Fee
- 590.00
Association Fee Frequency
- Monthly
Builder Model
- Belmont Plan 3
Builder Name
- Lennar
Carport Spaces
- 0.00
Cooling
- Zoned
Country
- US
Door Features
- Sliding Doors
Eating Area
- Dining Room
- Breakfast Counter / Bar
Fireplace Features
- Gas
- Living Room
- Patio
Flooring
- Carpet
- Tile
Garage Spaces
- 3.00
Heating
- Forced Air
- Natural Gas
Interior Features
- Crown Molding
- Wired for Sound
- Recessed Lighting
- Open Floorplan
- High Ceilings
Laundry Features
- Individual Room
Levels
- One
Living Area Source
- Assessor
Lot Features
- Sprinklers Timer
- Planned Unit Development
Parcel Number
- 780140057
Parking Features
- Driveway
Pool Features
- In Ground
Postalcodeplus4
- 8075
Property Type
- Single Family Residence
Security Features
- 24 Hour Security
- Gated Community
Spa Features
- Private
- In Ground
Subdivision Name Other
- Griffin Ranch
Uncovered Spaces
- 0.00
Utilities
- Cable Available
View
- Pool
Window Features
- Shutters
Year Built
- 2015
Year Built Source
- Assessor
Based on information from California Regional Multiple Listing Service, Inc. as of Jul 08, 2025. This information is for your personal, non-commercial use and may not be used for any purpose other than to identify prospective properties you may be interested in purchasing. Buyers are responsible for verifying the accuracy of all information and should investigate the data themselves or retain appropriate professionals. Information from sources other than the Listing Agent may have been included in the MLS data. Unless otherwise specified in writing, Broker/Agent has not and will not verify any information obtained from other sources. The Broker/Agent providing the information contained herein may or may not have been the Listing and/or Selling Agent.
Display of MLS data is usually deemed reliable but is NOT guaranteed accurate.
Datafeed Last updated on July 8, 2025 @ 12:00 am
©2006-2025 brokerIDXsites.com - https://brokerIDXsites.com


