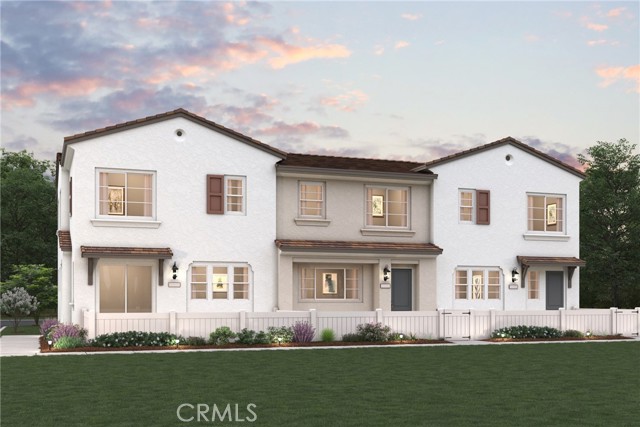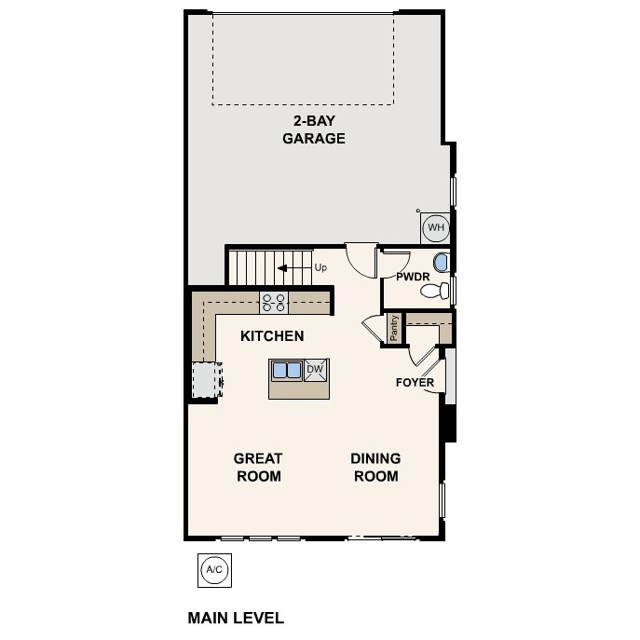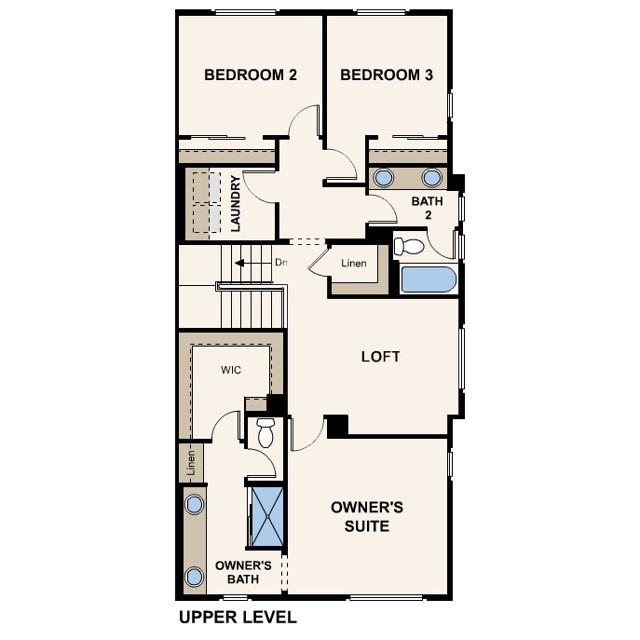Contact Kim Barron
Schedule A Showing
Request more information
- Home
- Property Search
- Search results
- 3196 Lakemont Lane, Riverside, CA 92503
Reduced
- MLS#: CV25098821 ( Townhouse )
- Street Address: 3196 Lakemont Lane
- Viewed: 2
- Price: $559,990
- Price sqft: $341
- Waterfront: No
- Year Built: 2025
- Bldg sqft: 1641
- Bedrooms: 3
- Total Baths: 3
- Full Baths: 2
- 1/2 Baths: 1
- Garage / Parking Spaces: 2
- Days On Market: 61
- Additional Information
- County: RIVERSIDE
- City: Riverside
- Zipcode: 92503
- District: Riverside Unified
- Provided by: BMC REALTY ADVISORS
- Contact: Wesley Wesley

- DMCA Notice
-
DescriptionNew Construction Townhome in Riverside Plan Two at Emberwood Welcome to Plan Two at Emberwood by Century Communitiesa modern two story townhome offering 1,641 sq. ft., 3 bedrooms, 2.5 baths, and a versatile loft perfect for a home office or media space. Enjoy an open concept main level with a spacious Great Room, Dining Area, and Kitchen with stone grey cabinets, quartz countertop and stylish backsplash, plus a convenient Powder Room, Laundry Room, and attached 2 car garage. Upstairs, the private Owners Suite includes a walk in closet and stylish en suite bath. Two secondary bedrooms share a full bath. Built with energy efficient features and low maintenance living in mind, this home is ideal for first time buyers or anyone seeking smart, functional design. Located in the heart of Riverside, Emberwood offers community amenities like a dog park, tot lot, and picnic areajust minutes from the 91 freeway, shopping, dining, and universities. Dont miss your chance to own a new home in one of Riversides most exciting neighborhoods!
Property Location and Similar Properties
All
Similar
Features
Appliances
- ENERGY STAR Qualified Appliances
- ENERGY STAR Qualified Water Heater
Assessments
- CFD/Mello-Roos
Association Amenities
- Barbecue
- Playground
- Dog Park
- Management
Association Fee
- 400.00
Association Fee Frequency
- Monthly
Commoninterest
- Planned Development
Common Walls
- 2+ Common Walls
Cooling
- Central Air
- ENERGY STAR Qualified Equipment
- High Efficiency
Country
- US
Days On Market
- 60
Eating Area
- Breakfast Counter / Bar
Electric
- Standard
Fireplace Features
- None
Flooring
- Carpet
- Vinyl
Garage Spaces
- 2.00
Heating
- ENERGY STAR Qualified Equipment
Interior Features
- Balcony
- Living Room Balcony
- Open Floorplan
- Recessed Lighting
- Wired for Data
Laundry Features
- Inside
- Upper Level
Levels
- Two
Living Area Source
- Estimated
Lockboxtype
- None
Pool Features
- Community
Property Type
- Townhouse
Road Surface Type
- Paved
School District
- Riverside Unified
Security Features
- Carbon Monoxide Detector(s)
Sewer
- Public Sewer
Spa Features
- None
Utilities
- Electricity Connected
- Natural Gas Connected
- Sewer Connected
- Water Connected
View
- None
Water Source
- Public
Window Features
- Double Pane Windows
- ENERGY STAR Qualified Windows
Year Built
- 2025
Year Built Source
- Builder
Based on information from California Regional Multiple Listing Service, Inc. as of Jul 04, 2025. This information is for your personal, non-commercial use and may not be used for any purpose other than to identify prospective properties you may be interested in purchasing. Buyers are responsible for verifying the accuracy of all information and should investigate the data themselves or retain appropriate professionals. Information from sources other than the Listing Agent may have been included in the MLS data. Unless otherwise specified in writing, Broker/Agent has not and will not verify any information obtained from other sources. The Broker/Agent providing the information contained herein may or may not have been the Listing and/or Selling Agent.
Display of MLS data is usually deemed reliable but is NOT guaranteed accurate.
Datafeed Last updated on July 4, 2025 @ 12:00 am
©2006-2025 brokerIDXsites.com - https://brokerIDXsites.com




