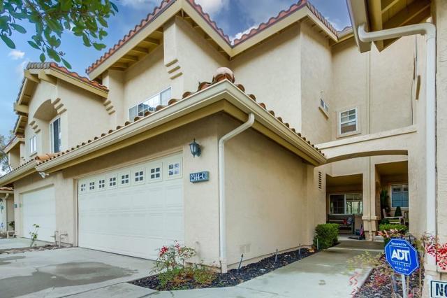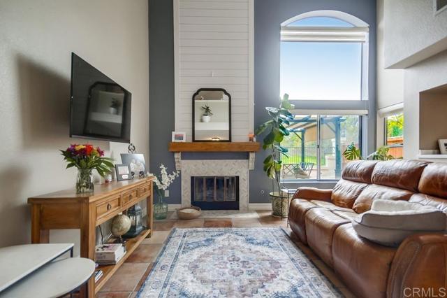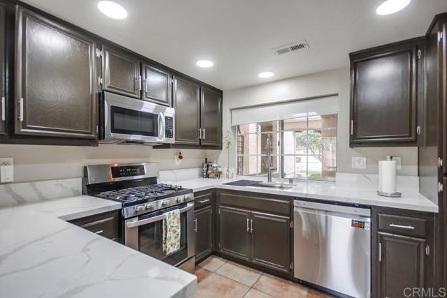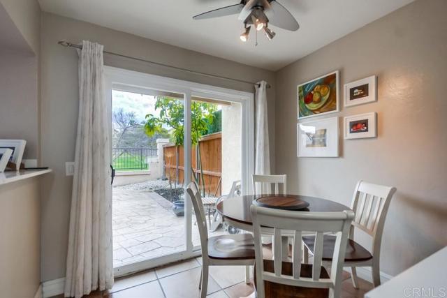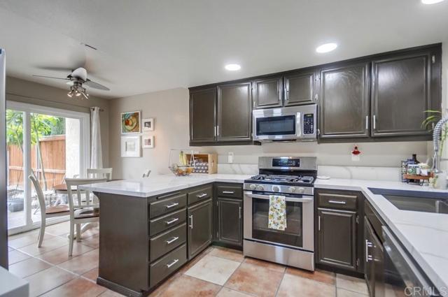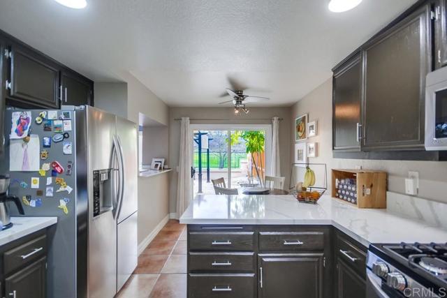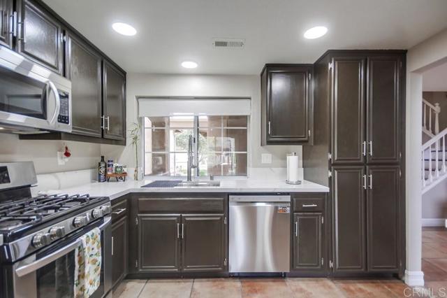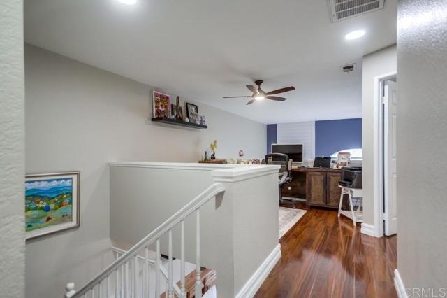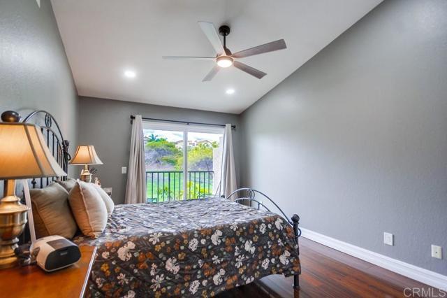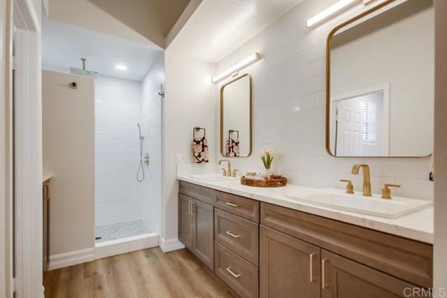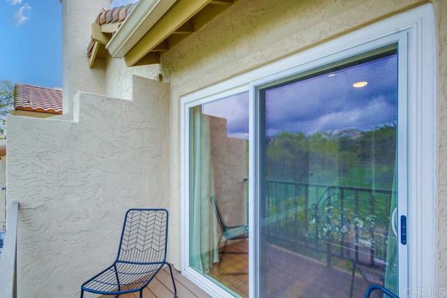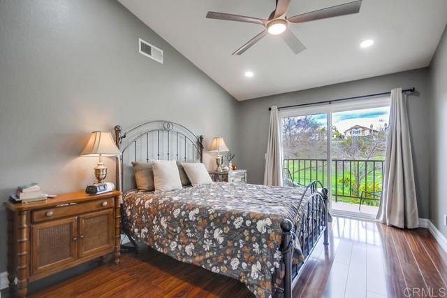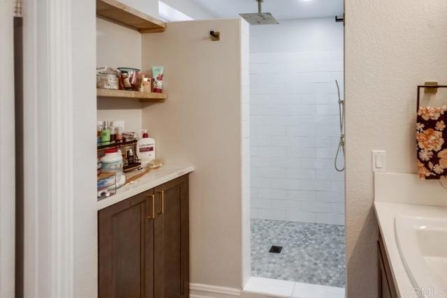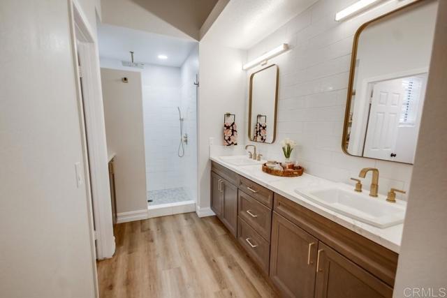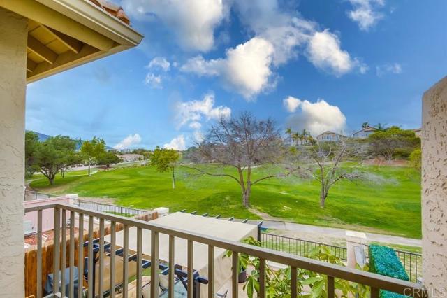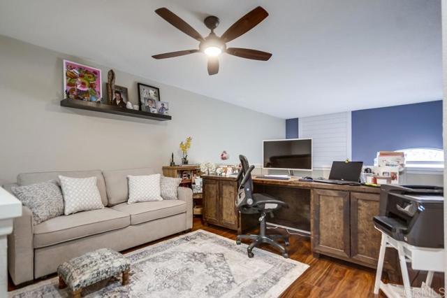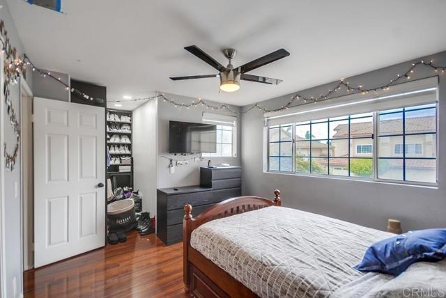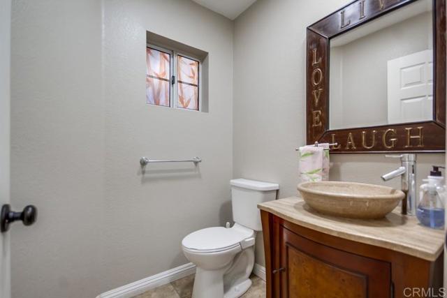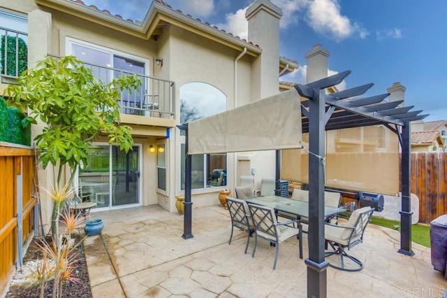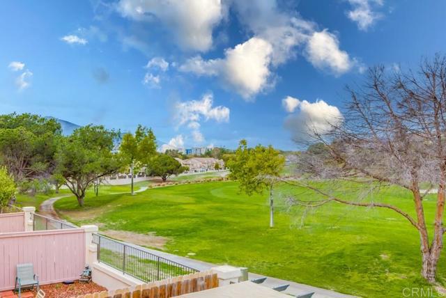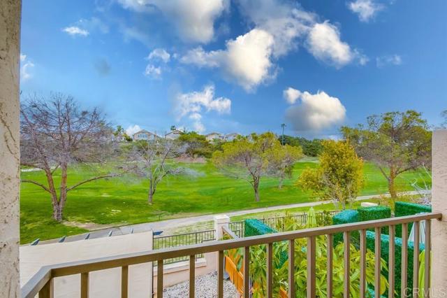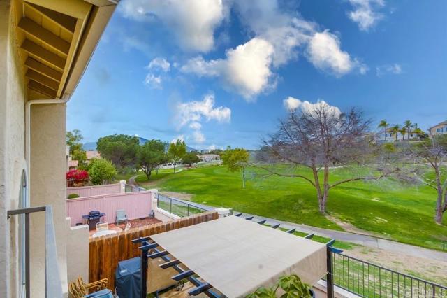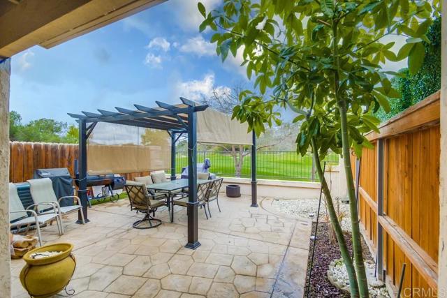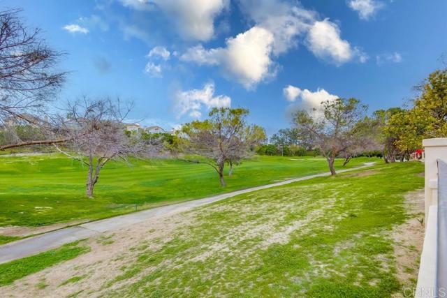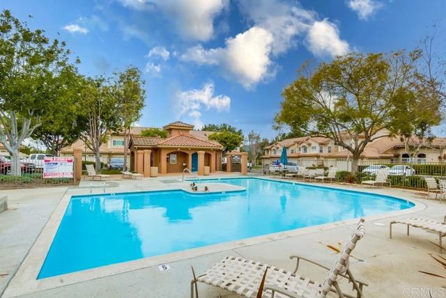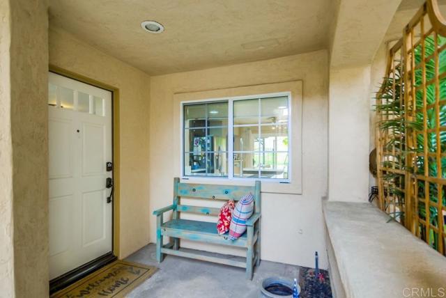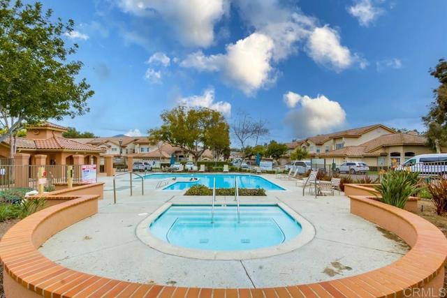Contact Kim Barron
Schedule A Showing
Request more information
- Home
- Property Search
- Search results
- 2344 Greenbriar Drive C, Chula Vista, CA 91915
- MLS#: PTP2503224 ( Condominium )
- Street Address: 2344 Greenbriar Drive C
- Viewed: 2
- Price: $4,200
- Price sqft: $3
- Waterfront: No
- Year Built: 1992
- Bldg sqft: 1454
- Bedrooms: 2
- Total Baths: 2
- Full Baths: 2
- Garage / Parking Spaces: 2
- Days On Market: 110
- Acreage: 3.00 acres
- Additional Information
- County: SAN DIEGO
- City: Chula Vista
- Zipcode: 91915
- District: Sweetwater Union
- Provided by: Coldwell Banker West
- Contact: Sofia Sofia

- DMCA Notice
-
Description"golf course view" enjoy serene mornings from this beautifully maintained home overlooking a lush manicured golf course!! Features 2ba/2. 5 ba & versatile loft perfect as a home office or third bedroom. Formal dining room, vaulted ceilings & large windows. Cozy fireplace. Upgraded kitchen w/quartz countertops, stainless steel appliances includes refrigerator, lovely nook! Custom design modern master bath, doorless walk in shower with high end tile work, modern fixtures and mirrors, quartz vanity with custom cabinetry with oversize drawers makes this bath a private oasis of comfort and design excellence. Custom walk in closets. Master suite w/vaulted ceilings and private balcony. Entire home upgraded with hand thrael smooth texture. W&d and ref included. Large patio cover to entertain! Two car garage plus two cars on driveway, ac unit. Walk to schools. Dolphin beach club house. Close to freeway and shopping.
Property Location and Similar Properties
All
Similar
Features
Additional Rent For Pets
- See Remarks
Common Walls
- 2+ Common Walls
Cooling
- Central Air
Creditamount
- 75
Credit Check Paid By
- Tenant
Depositkey
- 100
Depositsecurity
- 4700
Entry Location
- Dinning Room
Fireplace Features
- Living Room
Furnished
- Unfurnished
Garage Spaces
- 2.00
Heating
- Central
Interior Features
- Balcony
- Cathedral Ceiling(s)
- Recessed Lighting
- Two Story Ceilings
Laundry Features
- In Garage
Levels
- Two
Living Area Source
- Assessor
Lot Features
- On Golf Course
- Patio Home
- Planned Unit Development
Parcel Number
- 5953212871
Pets Allowed
- Call
Pool Features
- Association
- Community
Property Type
- Condominium
Rent Includes
- Association Dues
School District
- Sweetwater Union
Sewer
- Public Sewer
Spa Features
- Association
Totalmoveincosts
- 9400.00
Transferfee
- 0.00
Transferfeepaidby
- Tenant
View
- Golf Course
Virtual Tour Url
- https://www.propertypanorama.com/instaview/crmls/PTP2503224
Year Built
- 1992
Year Built Source
- Assessor
Zoning
- R-1:SINGLE FAM-RES
Based on information from California Regional Multiple Listing Service, Inc. as of Aug 21, 2025. This information is for your personal, non-commercial use and may not be used for any purpose other than to identify prospective properties you may be interested in purchasing. Buyers are responsible for verifying the accuracy of all information and should investigate the data themselves or retain appropriate professionals. Information from sources other than the Listing Agent may have been included in the MLS data. Unless otherwise specified in writing, Broker/Agent has not and will not verify any information obtained from other sources. The Broker/Agent providing the information contained herein may or may not have been the Listing and/or Selling Agent.
Display of MLS data is usually deemed reliable but is NOT guaranteed accurate.
Datafeed Last updated on August 21, 2025 @ 12:00 am
©2006-2025 brokerIDXsites.com - https://brokerIDXsites.com


