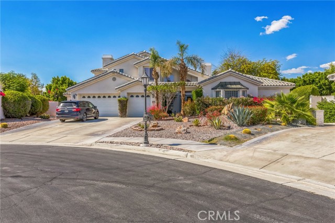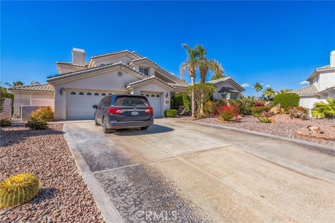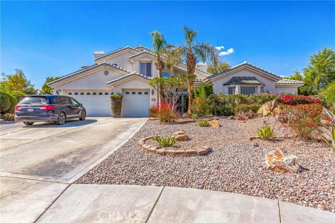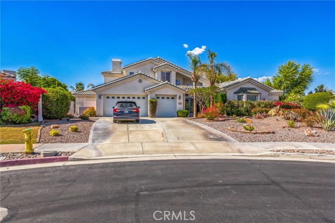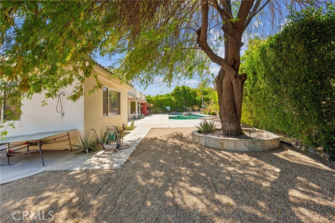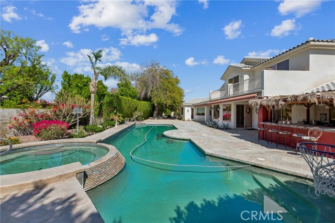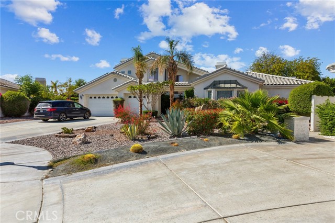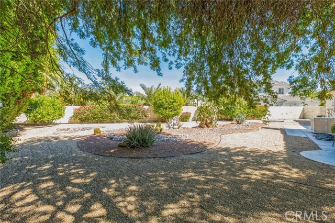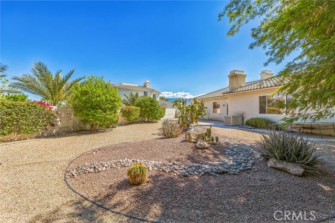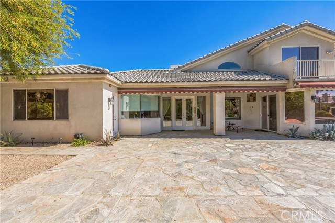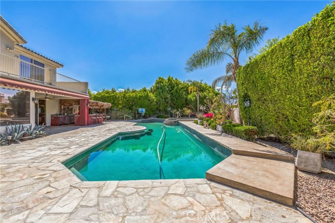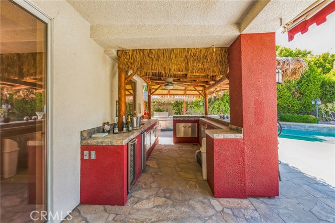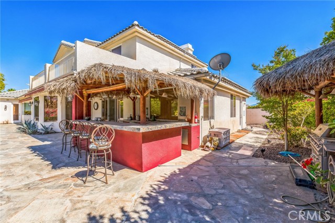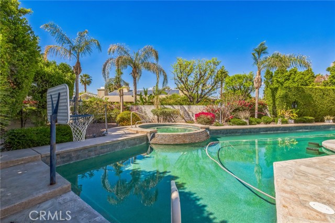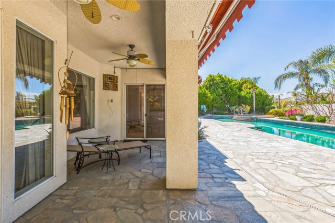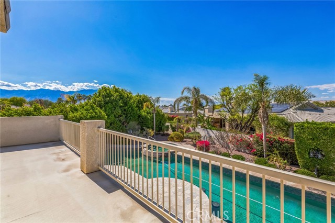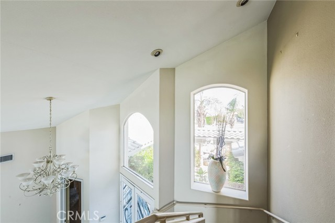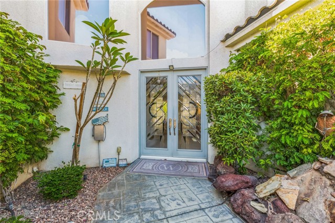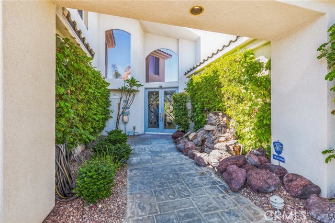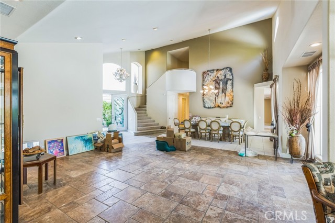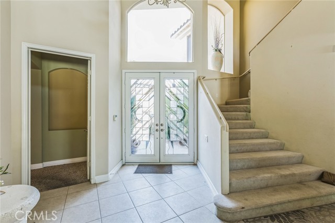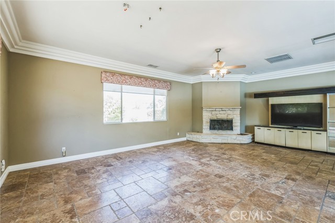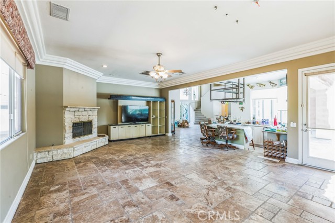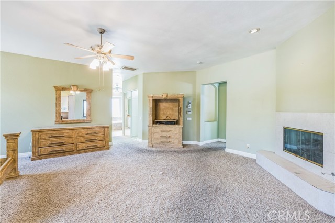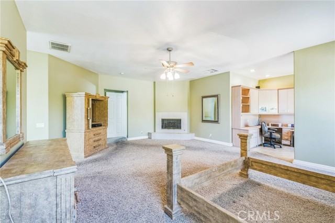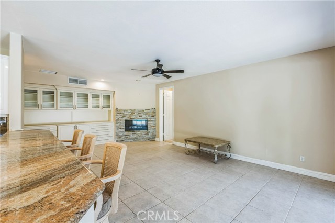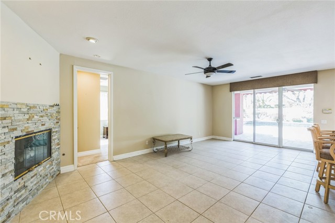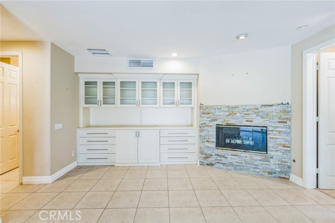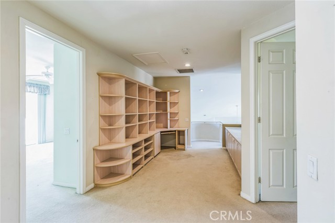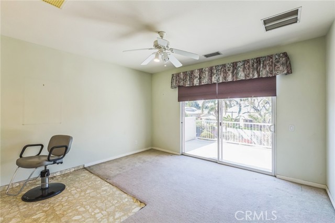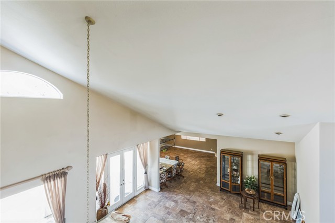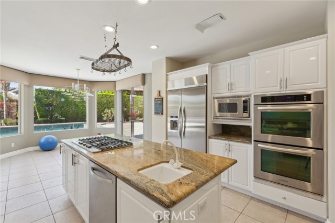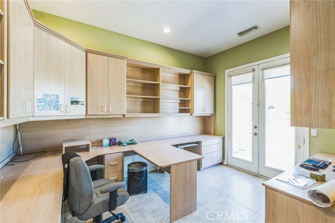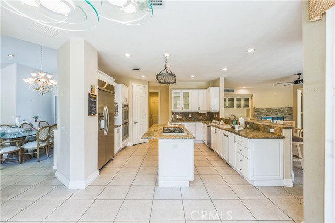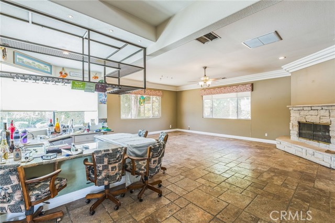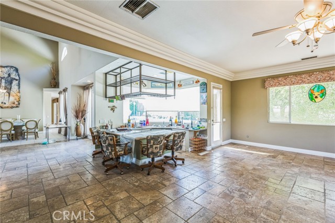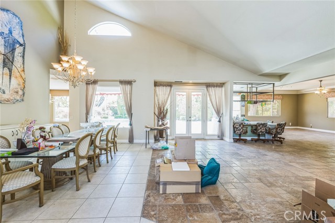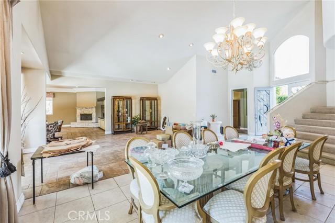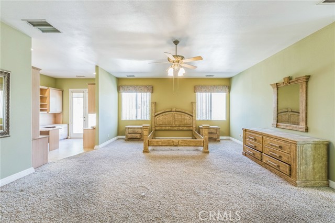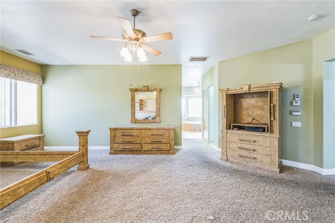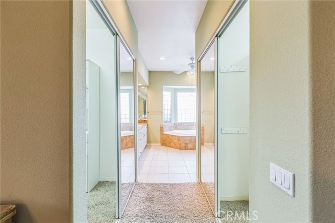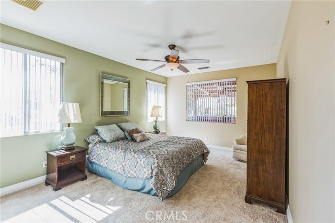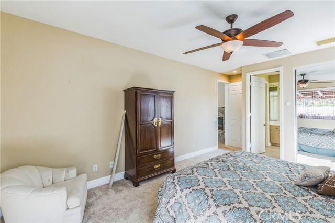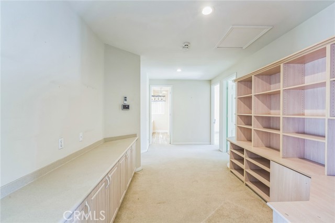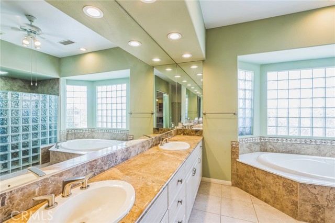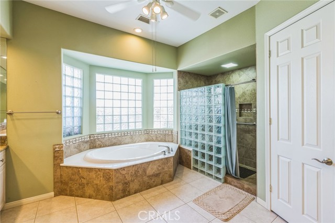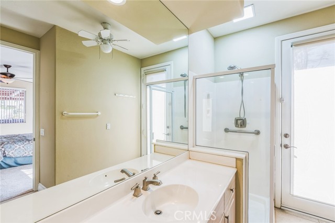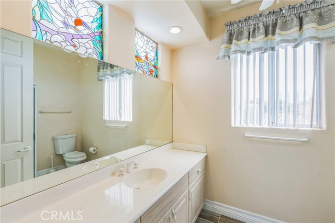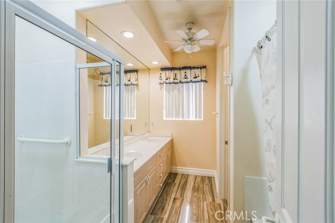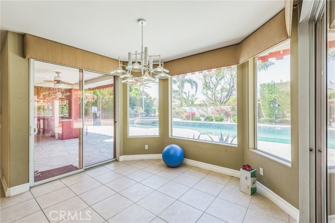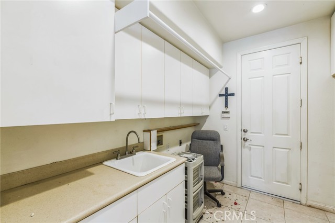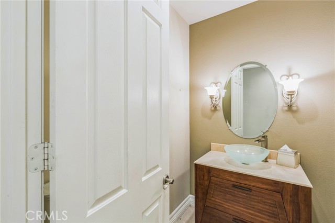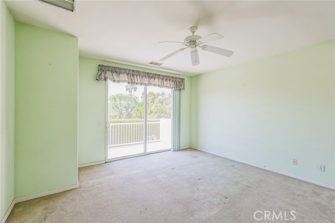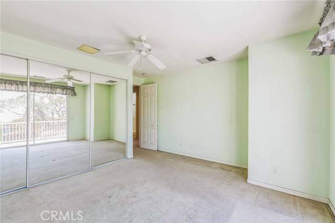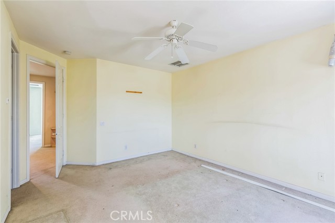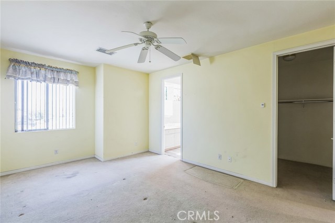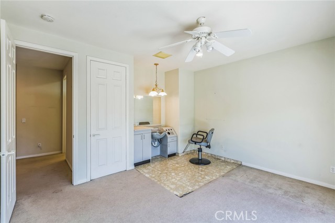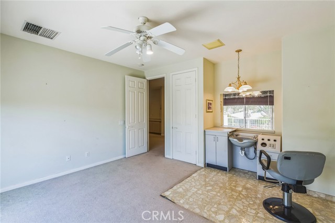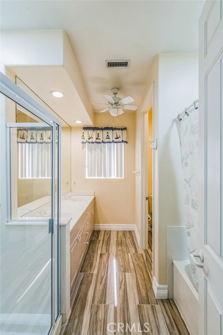Contact Kim Barron
Schedule A Showing
Request more information
- Home
- Property Search
- Search results
- 10 Yorkshire Court, Rancho Mirage, CA 92270
- MLS#: SW25095137 ( Single Family Residence )
- Street Address: 10 Yorkshire Court
- Viewed: 4
- Price: $1,299,000
- Price sqft: $257
- Waterfront: No
- Year Built: 2001
- Bldg sqft: 5051
- Bedrooms: 5
- Total Baths: 5
- Full Baths: 4
- 1/2 Baths: 1
- Garage / Parking Spaces: 5
- Days On Market: 133
- Additional Information
- County: RIVERSIDE
- City: Rancho Mirage
- Zipcode: 92270
- Subdivision: Victoria Falls (32211)
- District: Palm Springs Unified
- Provided by: Realty One Group Pacific
- Contact: Miquella Miquella

- DMCA Notice
-
DescriptionWelcome to 10 Yorkshire Court, an exceptional opportunity in the heart of Rancho Mirage. Nestled within the exclusive gated community of Victoria Falls, this well maintained residence offers a blend of comfort, space, and potential. The home features a private pool and hot tub, perfect for enjoying the desert lifestyle year round, while multiple misting systems keep outdoor areas cool and inviting even on the warmest days. Designed for both entertaining and everyday living, the property includes indoor and outdoor bar areas ideal for hosting gatherings or relaxing in style. Inside, you'll find generous living spaces supported by three separate air conditioning units, ensuring year round comfort throughout the home. With solid bones and thoughtful features already in place, this property is ready for someone to update and transform it into their dream desert retreat. Whether you're seeking a serene escape or a vibrant hub for entertaining, this home offers the ideal canvas in one of the most desirable areas of Rancho Mirage.
Property Location and Similar Properties
All
Similar
Features
Appliances
- Dishwasher
- Double Oven
- Microwave
- Refrigerator
Architectural Style
- Mediterranean
Assessments
- Special Assessments
Association Amenities
- Tennis Court(s)
- Other Courts
- Maintenance Grounds
Association Fee
- 380.00
Association Fee Frequency
- Monthly
Commoninterest
- Planned Development
Common Walls
- No Common Walls
Construction Materials
- Frame
Cooling
- Central Air
Country
- US
Days On Market
- 34
Eating Area
- Dining Room
- In Kitchen
Electric
- Standard
Entry Location
- Front
Fencing
- Block
Fireplace Features
- Living Room
- Primary Bedroom
Flooring
- Carpet
- Tile
Foundation Details
- Slab
Garage Spaces
- 3.00
Heating
- Central
Interior Features
- Bar
- Built-in Features
- Ceiling Fan(s)
- Granite Counters
- High Ceilings
- Wet Bar
Laundry Features
- Inside
Levels
- Two
Living Area Source
- Assessor
Lockboxtype
- None
Lot Features
- 2-5 Units/Acre
- Back Yard
- Level with Street
- Misting System
Parcel Number
- 676490061
Parking Features
- Driveway
- Garage
Patio And Porch Features
- Covered
- Rear Porch
Pool Features
- Private
- Heated
- In Ground
Postalcodeplus4
- 1646
Property Type
- Single Family Residence
Road Frontage Type
- Private Road
Road Surface Type
- Paved
Roof
- Slate
School District
- Palm Springs Unified
Security Features
- Gated Community
Sewer
- Public Sewer
Spa Features
- Private
- Heated
- In Ground
Subdivision Name Other
- Victoria Falls (32211)
Uncovered Spaces
- 2.00
Utilities
- Electricity Connected
- Sewer Connected
- Water Connected
View
- Mountain(s)
- Neighborhood
Water Source
- Public
Window Features
- Blinds
- Custom Covering
Year Built
- 2001
Year Built Source
- Assessor
Based on information from California Regional Multiple Listing Service, Inc. as of Sep 12, 2025. This information is for your personal, non-commercial use and may not be used for any purpose other than to identify prospective properties you may be interested in purchasing. Buyers are responsible for verifying the accuracy of all information and should investigate the data themselves or retain appropriate professionals. Information from sources other than the Listing Agent may have been included in the MLS data. Unless otherwise specified in writing, Broker/Agent has not and will not verify any information obtained from other sources. The Broker/Agent providing the information contained herein may or may not have been the Listing and/or Selling Agent.
Display of MLS data is usually deemed reliable but is NOT guaranteed accurate.
Datafeed Last updated on September 12, 2025 @ 12:00 am
©2006-2025 brokerIDXsites.com - https://brokerIDXsites.com


