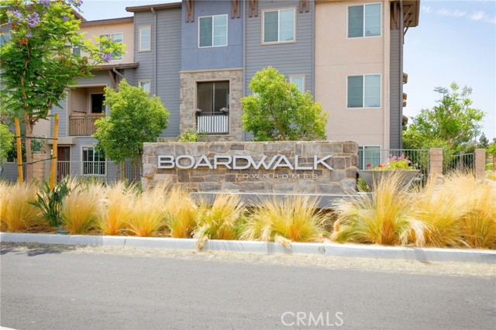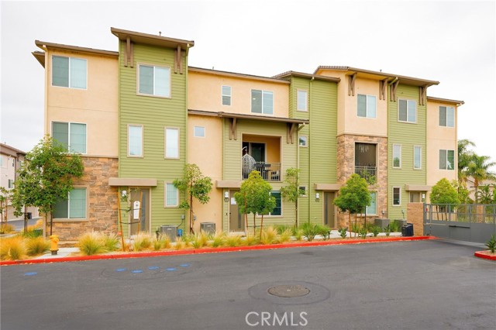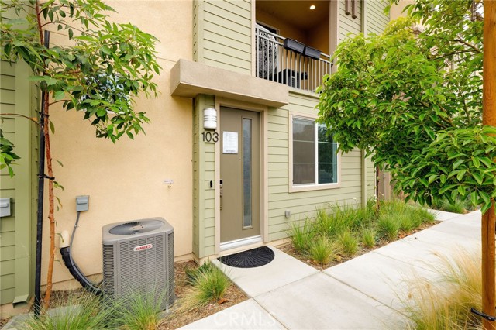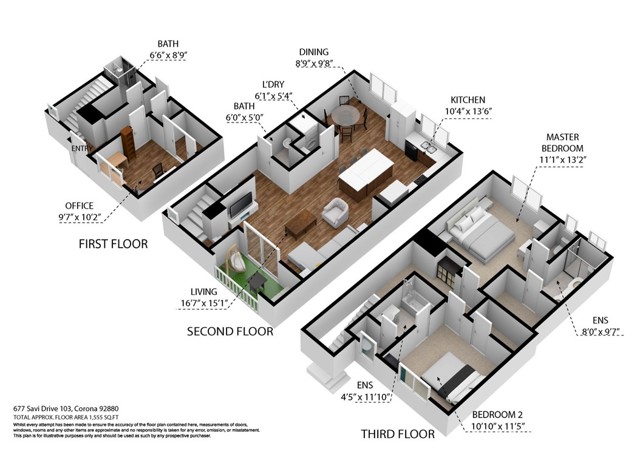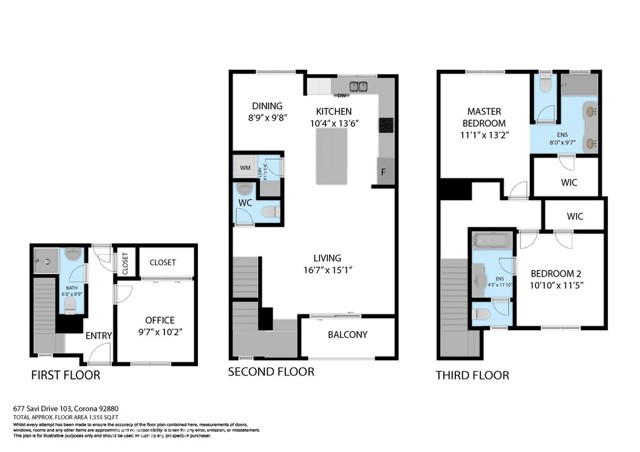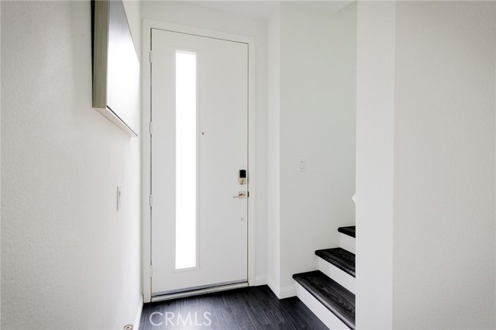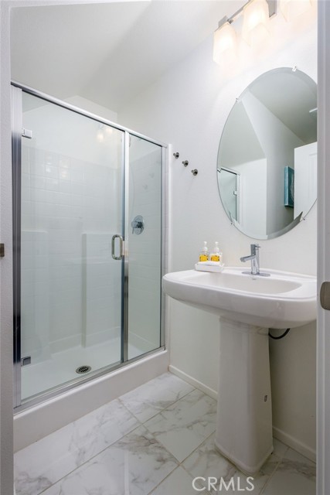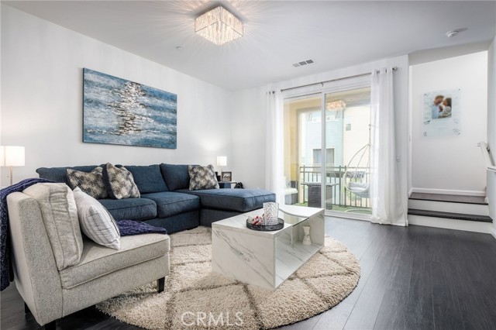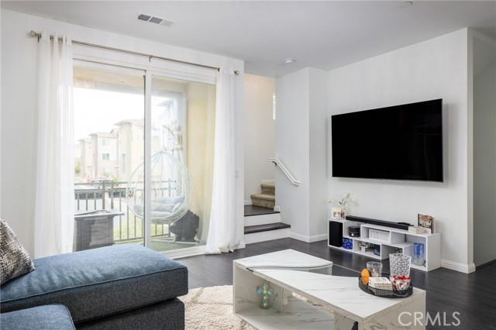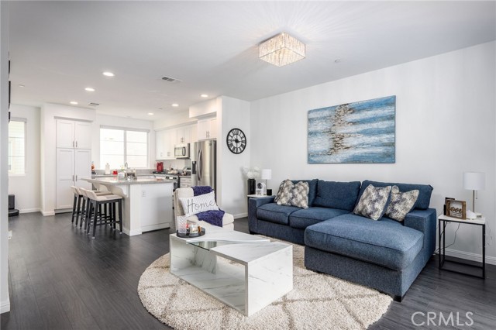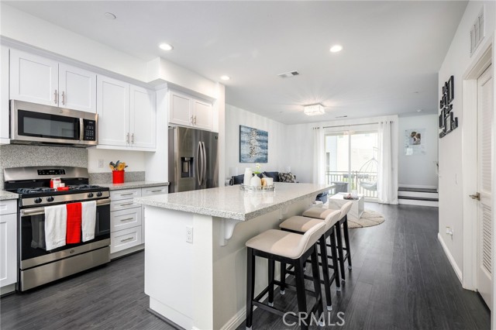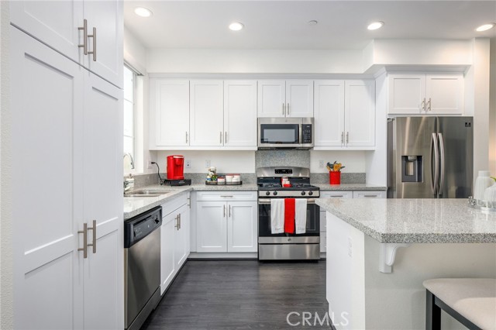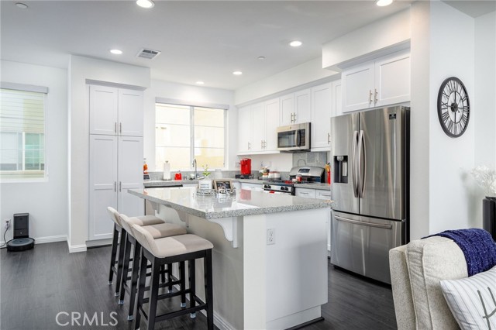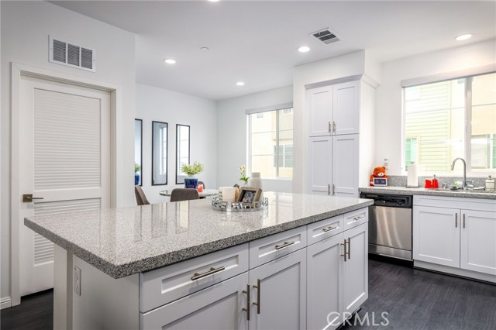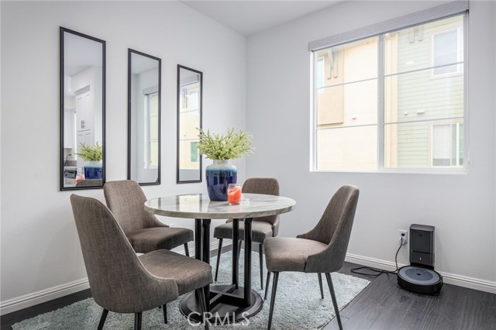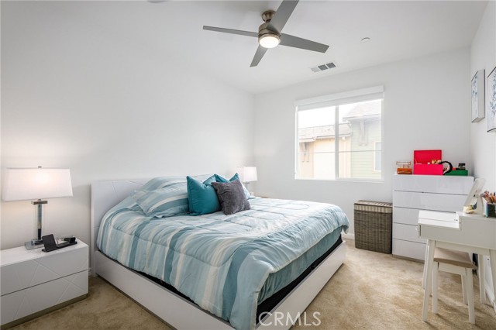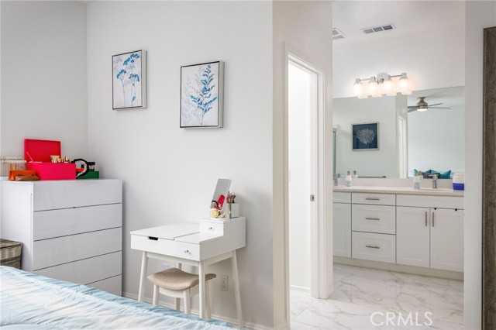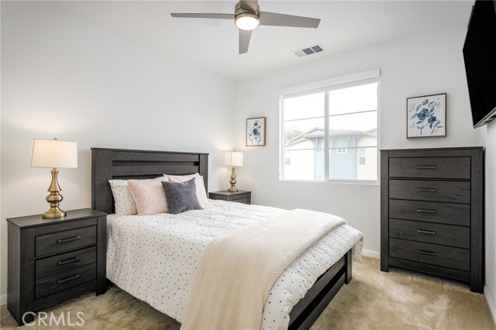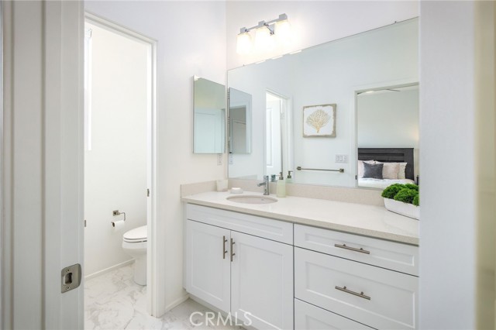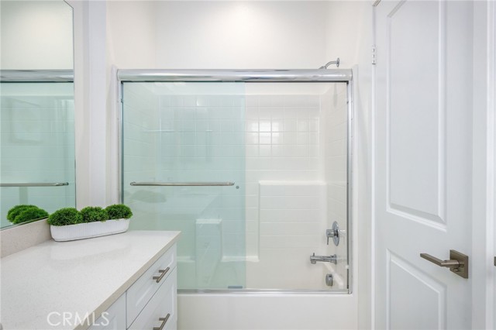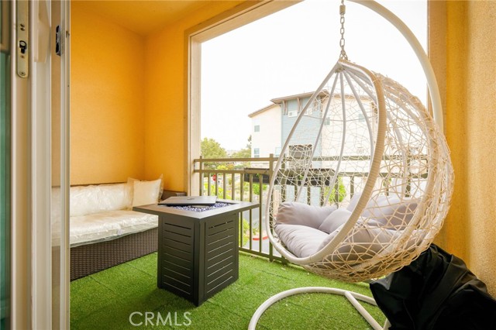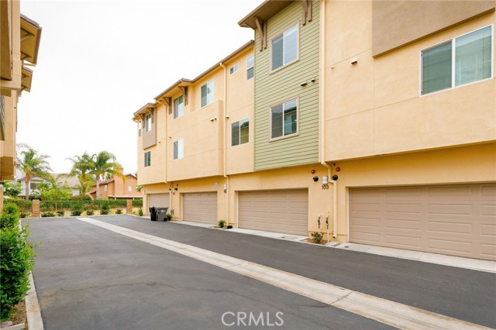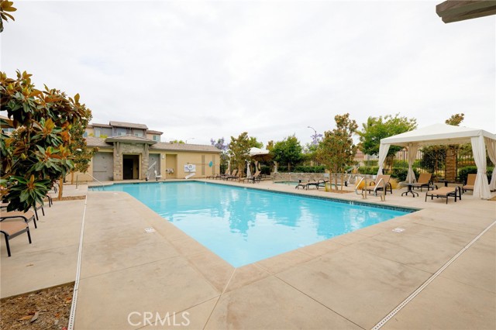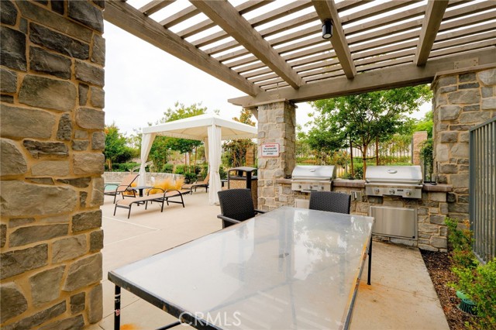Contact Kim Barron
Schedule A Showing
Request more information
- Home
- Property Search
- Search results
- 677 Savi Drive 103, Corona, CA 92878
- MLS#: OC25097743 ( Condominium )
- Street Address: 677 Savi Drive 103
- Viewed: 2
- Price: $599,999
- Price sqft: $389
- Waterfront: No
- Year Built: 2019
- Bldg sqft: 1542
- Bedrooms: 3
- Total Baths: 4
- Full Baths: 3
- 1/2 Baths: 1
- Garage / Parking Spaces: 2
- Days On Market: 66
- Additional Information
- County: RIVERSIDE
- City: Corona
- Zipcode: 92878
- District: Corona Norco Unified
- Provided by: First Team Real Estate
- Contact: Marine Marine

- DMCA Notice
-
DescriptionBeautiful and well maintained tri level condo located at 677 Savi Dr Unit 103 in the desirable Corona area, located in a gated community Boardwalk Townhomes. Built in December 2019, this home offers 3 bedrooms, 3.5 bathrooms, and an open concept floor plan designed for modern living. The main living area features a spacious kitchen with upgraded cabinetry and finishes, flowing seamlessly into the dining and living spaces. Each bedroom includes access to a full bathroom, with a half bath located on the main floor for guests. The primary suite includes a walk in closet and en suite bathroom. Recent upgrades throughout the home enhance its appeal, including updated flooring, lighting, and fixtures. Enjoy outdoor relaxation or entertaining on your private patio. Attached 2 car garage provides added convenience. Located near schools, shopping, dining, and commuter routes. Community amenities and nearby parks add to the lifestyle benefits of this home. Move in ready and a must see! All Photos were taken before owner moves out, the property now is unfurnished.
Property Location and Similar Properties
All
Similar
Features
Appliances
- Convection Oven
- Dishwasher
- Gas Oven
- Gas Range
- Microwave
- Tankless Water Heater
Architectural Style
- Contemporary
Assessments
- Special Assessments
Association Amenities
- Pool
- Spa/Hot Tub
- Barbecue
- Outdoor Cooking Area
Association Fee
- 285.00
Association Fee Frequency
- Monthly
Commoninterest
- Condominium
Common Walls
- 2+ Common Walls
Construction Materials
- Drywall Walls
Cooling
- Central Air
Country
- US
Days On Market
- 53
Eating Area
- Breakfast Counter / Bar
- In Kitchen
- Separated
Electric
- Standard
Entry Location
- Front Door
Exclusions
- All Furniture
Fencing
- None
Fireplace Features
- None
Flooring
- Carpet
- Vinyl
Foundation Details
- None
Garage Spaces
- 2.00
Heating
- Central
Interior Features
- Balcony
- Ceiling Fan(s)
- Open Floorplan
- Unfurnished
Laundry Features
- Gas Dryer Hookup
- In Kitchen
- Washer Hookup
Levels
- Three Or More
Living Area Source
- Assessor
Lockboxtype
- Supra
Lockboxversion
- Supra BT LE
Parcel Number
- 119192063
Parking Features
- Garage
- Guest
- Public
Patio And Porch Features
- Patio
Pool Features
- Association
- Community
Property Type
- Condominium
Property Condition
- Turnkey
- Updated/Remodeled
School District
- Corona-Norco Unified
Security Features
- Smoke Detector(s)
Sewer
- Public Sewer
Spa Features
- Association
- Community
Unit Number
- 103
Utilities
- Cable Available
- Electricity Connected
- Natural Gas Connected
- Sewer Connected
- Water Connected
View
- None
Water Source
- Public
Window Features
- Blinds
- Double Pane Windows
- Insulated Windows
Year Built
- 2019
Year Built Source
- Builder
Based on information from California Regional Multiple Listing Service, Inc. as of Jul 07, 2025. This information is for your personal, non-commercial use and may not be used for any purpose other than to identify prospective properties you may be interested in purchasing. Buyers are responsible for verifying the accuracy of all information and should investigate the data themselves or retain appropriate professionals. Information from sources other than the Listing Agent may have been included in the MLS data. Unless otherwise specified in writing, Broker/Agent has not and will not verify any information obtained from other sources. The Broker/Agent providing the information contained herein may or may not have been the Listing and/or Selling Agent.
Display of MLS data is usually deemed reliable but is NOT guaranteed accurate.
Datafeed Last updated on July 7, 2025 @ 12:00 am
©2006-2025 brokerIDXsites.com - https://brokerIDXsites.com


