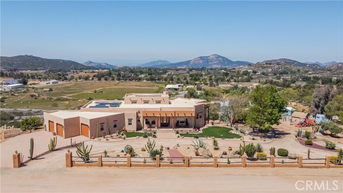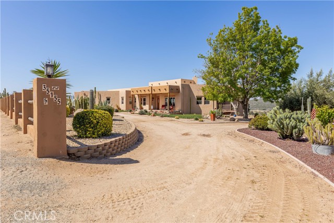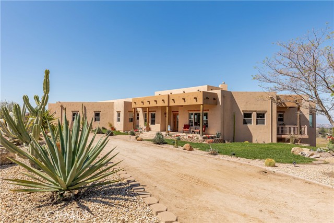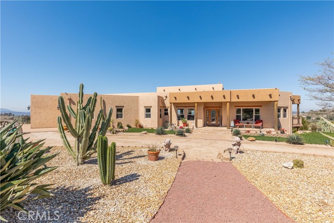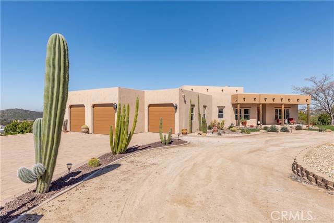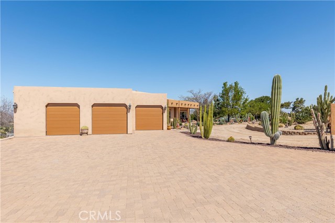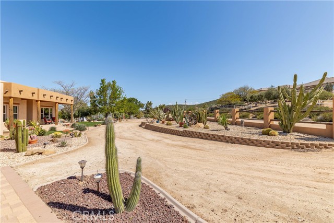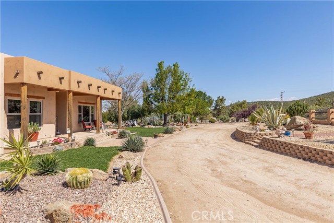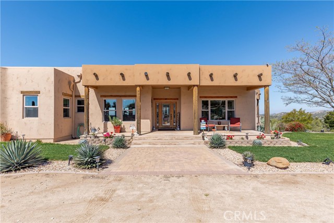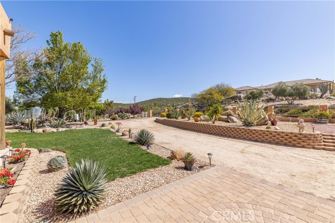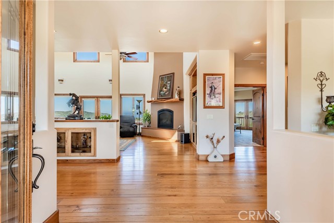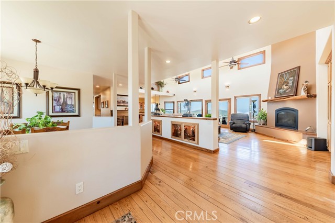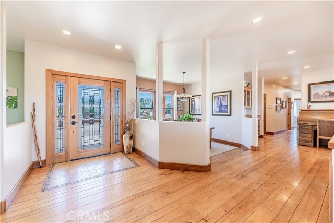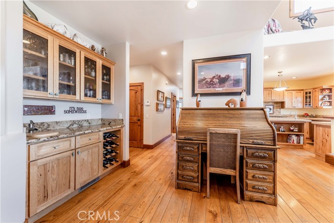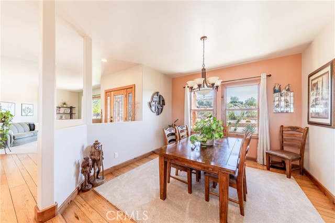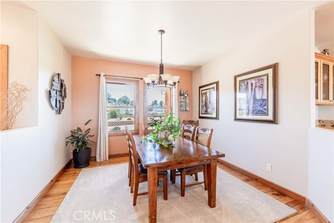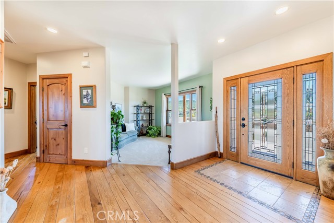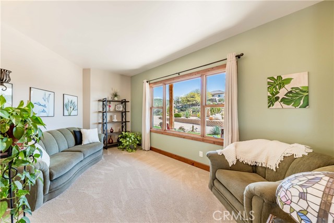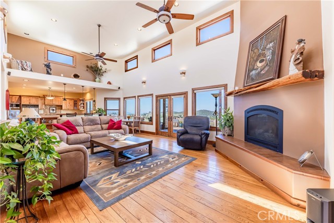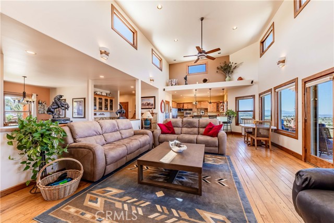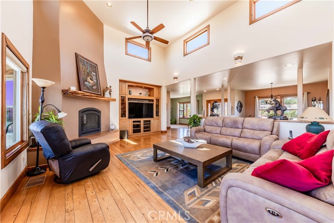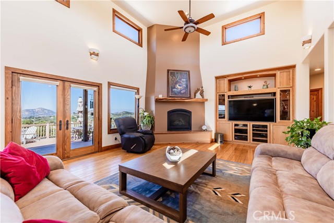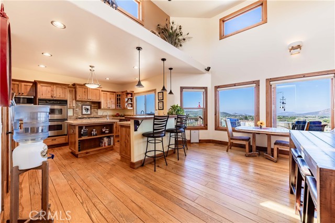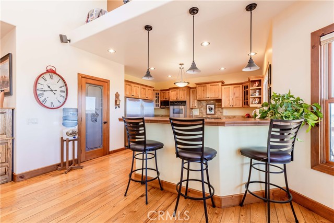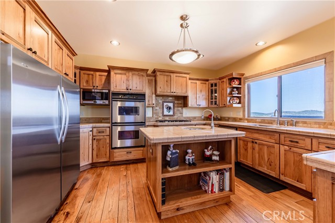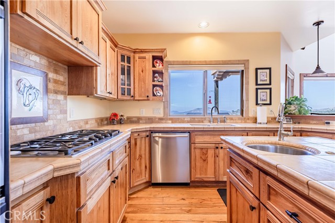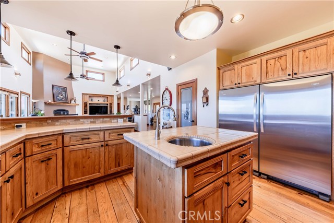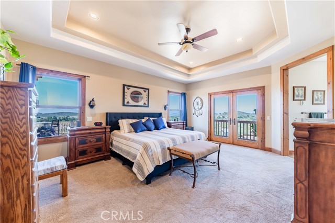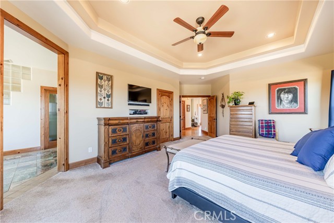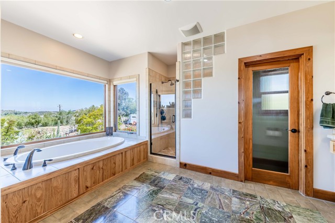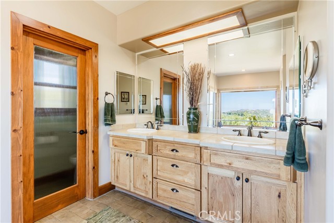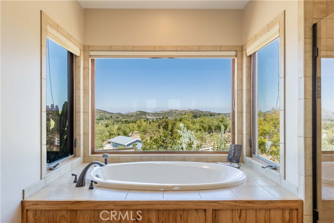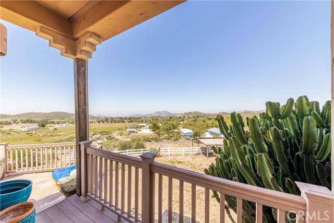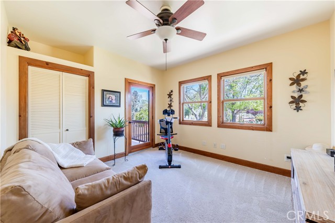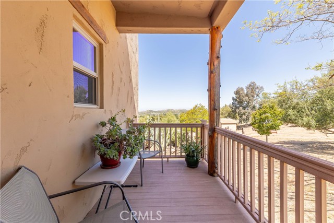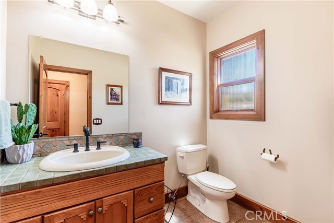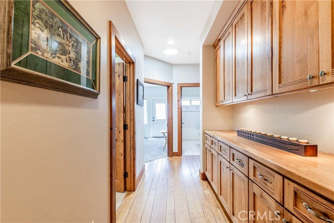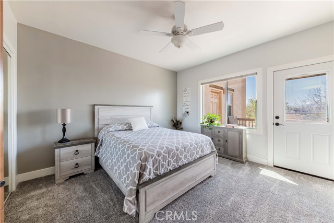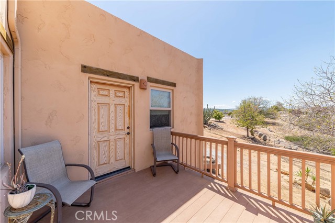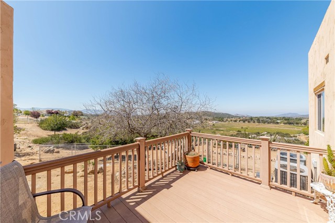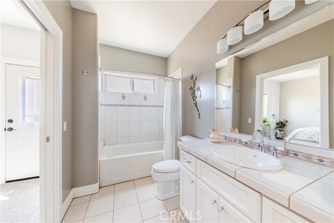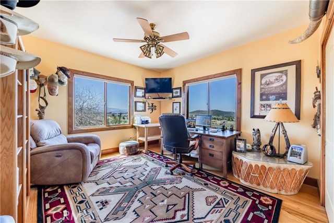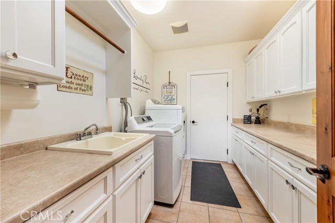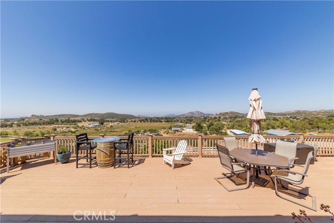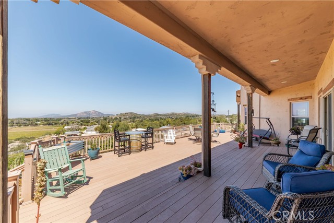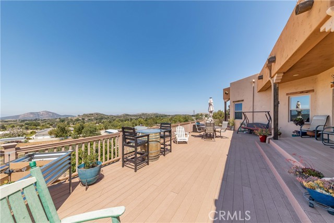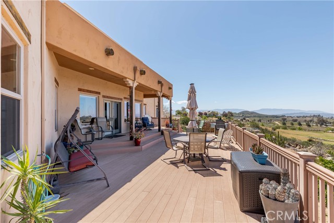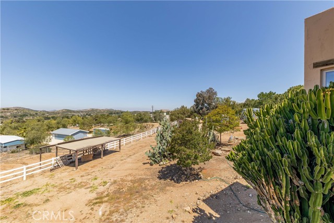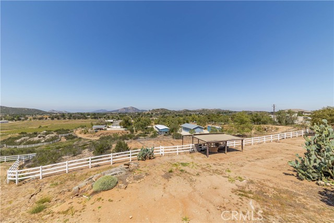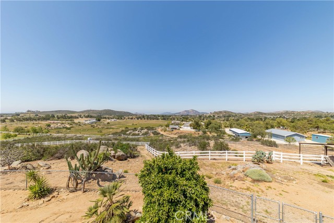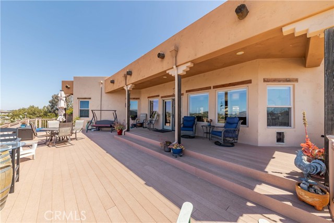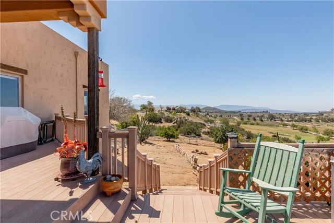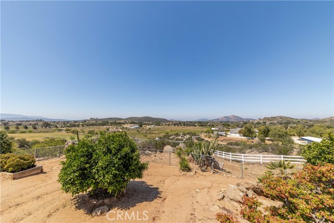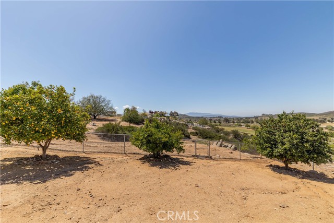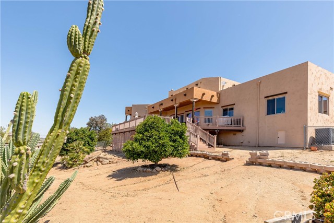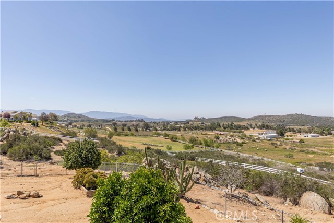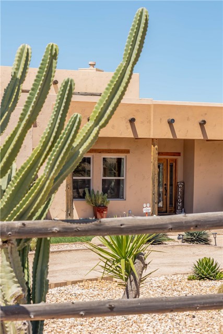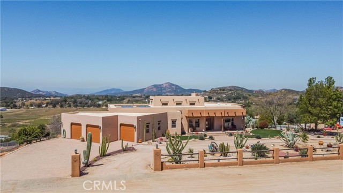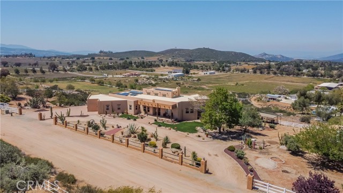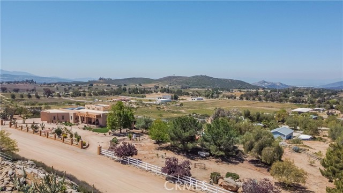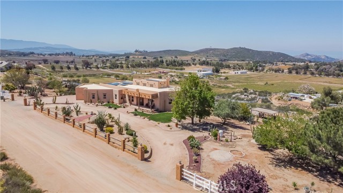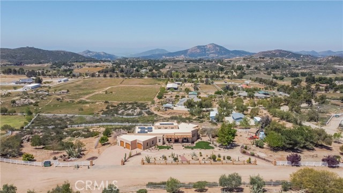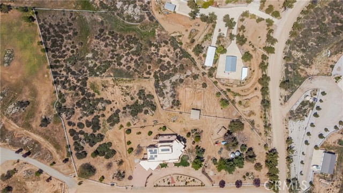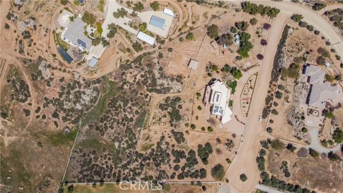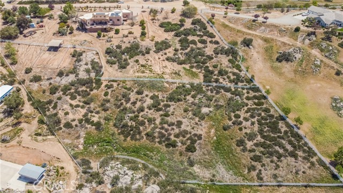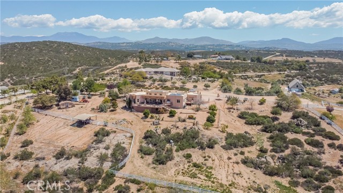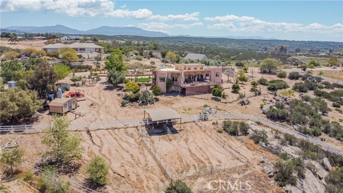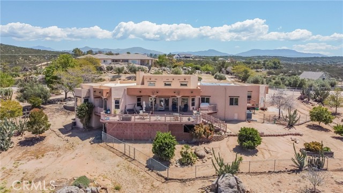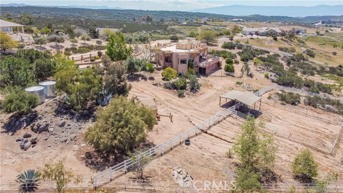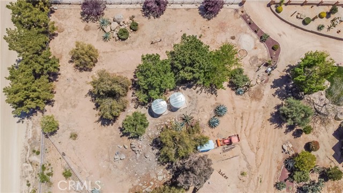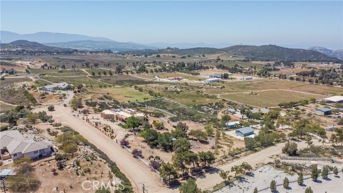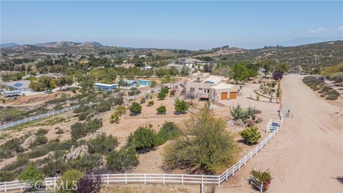Contact Kim Barron
Schedule A Showing
Request more information
- Home
- Property Search
- Search results
- 35155 Sawh Court, Sage, CA 92544
- MLS#: SW25077857 ( Single Family Residence )
- Street Address: 35155 Sawh Court
- Viewed: 9
- Price: $1,075,000
- Price sqft: $357
- Waterfront: No
- Year Built: 2006
- Bldg sqft: 3011
- Bedrooms: 4
- Total Baths: 3
- Full Baths: 2
- 1/2 Baths: 1
- Days On Market: 61
- Acreage: 4.55 acres
- Additional Information
- County: RIVERSIDE
- City: Sage
- Zipcode: 92544
- District: Temecula Unified

- DMCA Notice
-
DescriptionWelcome to 35155 Sawh Ct! Nestled on a sprawling 4.66 acre estate in the coveted Sycamore Springs Ranch Community in the city of Sage, this exquisite custom built 4 bedroom, 3 bathroom home offers 3000 sq ft of exquisite living with an emphasis on quality and self sufficiency (Paid Off Solar). The interior showcases beautiful 3/4" Hickory hardwood floors and custom Hickory cabinets throughout. The well appointed kitchen features a walk in pantry and a whole house reverse osmosis water filter for pure drinking water. Enjoy the convenience of two on demand (tankless) water heaters. Stay comfortable year round with an energy efficient AC/Heater and custom fireplace. This property is self sufficient with its own well, septic, and propane systems. The master bathroom offers a touch of luxury with heated bathroom flooring, and the entire home benefits from energy saving Milgard double pane windows and a mix of LED and CFL lighting. Elegant pine trim accents the doors and windows. Gather around the custom fireplace with a mesquite wood mantel and an auxiliary fan for enhanced warmth in the great room and master bedroom. The expansive, no maintenance Timber Tech composite wrap around deck provides breathtaking views of French Valley and is a perfect spot to observe the resident owls. The property is secured with PVC fencing on three sides and includes a cross fence. Savor fresh fruit from the established orange, lemon, lime, tangelo, apple, and peach trees. With a recent roof overlay in April 2024 (backed by a 10 year material warranty), and located just minutes from Temecula wineries, this Sage estate offers a unique blend of luxury, self reliance, and natural beauty.
Property Location and Similar Properties
All
Similar
Features
Accessibility Features
- See Remarks
Appliances
- Built-In Range
- Dishwasher
- Double Oven
- Disposal
- Microwave
- Tankless Water Heater
Architectural Style
- Custom Built
Assessments
- Unknown
Association Fee
- 0.00
Commoninterest
- None
Common Walls
- No Common Walls
Cooling
- Central Air
Country
- US
Days On Market
- 52
Door Features
- ENERGY STAR Qualified Doors
- Insulated Doors
Eating Area
- Family Kitchen
- In Kitchen
- See Remarks
Electric
- 220 Volts in Garage
- Photovoltaics Seller Owned
Fencing
- Chain Link
- Cross Fenced
- Excellent Condition
- Livestock
- Pipe
- Vinyl
- Wire
Fireplace Features
- Great Room
- See Remarks
Flooring
- See Remarks
- Wood
Garage Spaces
- 3.00
Heating
- Central
- Fireplace(s)
Inclusions
- Cameras
- generator
- tv's
- refrigerator in kitchen
- and built in cabinets in the garage
Interior Features
- Balcony
- Bar
- Ceiling Fan(s)
- High Ceilings
- Living Room Deck Attached
- Open Floorplan
- Pantry
- Recessed Lighting
- Storage
Laundry Features
- Individual Room
- See Remarks
Levels
- One
Living Area Source
- Assessor
Lockboxtype
- Combo
Lockboxversion
- Supra
Lot Features
- 2-5 Units/Acre
- Agricultural
- Back Yard
- Corner Lot
- Cul-De-Sac
- Horse Property
- Lot Over 40000 Sqft
- Pasture
Other Structures
- Shed(s)
- Storage
Parcel Number
- 470210020
Parking Features
- Circular Driveway
- Direct Garage Access
- Garage
- Garage - Three Door
- Workshop in Garage
Patio And Porch Features
- Deck
- Patio Open
Pool Features
- None
Property Type
- Single Family Residence
Property Condition
- Turnkey
Road Frontage Type
- City Street
Road Surface Type
- Gravel
- Unpaved
Roof
- Flat
School District
- Temecula Unified
Security Features
- Fire and Smoke Detection System
Sewer
- Conventional Septic
Spa Features
- None
Utilities
- Propane
- See Remarks
View
- Canyon
- Hills
- Meadow
- Mountain(s)
- Panoramic
Water Source
- Well
Window Features
- Double Pane Windows
- Wood Frames
Year Built
- 2006
Year Built Source
- Assessor
Zoning
- R-A-5
Based on information from California Regional Multiple Listing Service, Inc. as of Jun 29, 2025. This information is for your personal, non-commercial use and may not be used for any purpose other than to identify prospective properties you may be interested in purchasing. Buyers are responsible for verifying the accuracy of all information and should investigate the data themselves or retain appropriate professionals. Information from sources other than the Listing Agent may have been included in the MLS data. Unless otherwise specified in writing, Broker/Agent has not and will not verify any information obtained from other sources. The Broker/Agent providing the information contained herein may or may not have been the Listing and/or Selling Agent.
Display of MLS data is usually deemed reliable but is NOT guaranteed accurate.
Datafeed Last updated on June 29, 2025 @ 12:00 am
©2006-2025 brokerIDXsites.com - https://brokerIDXsites.com


