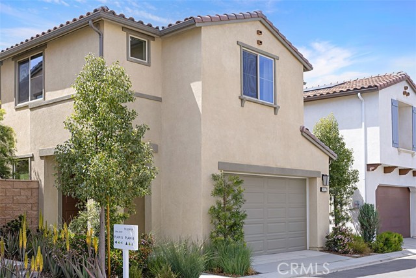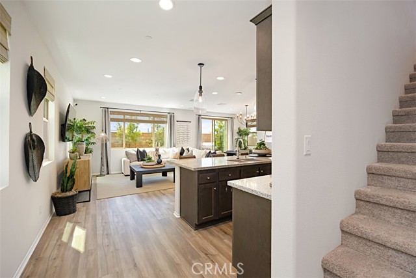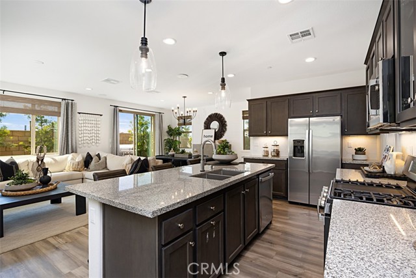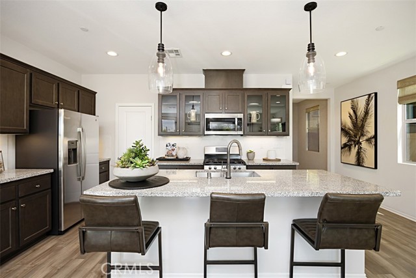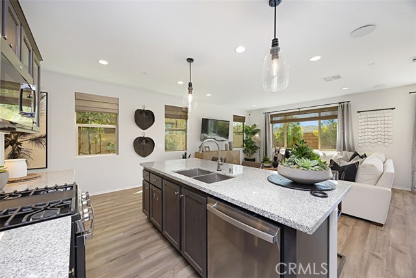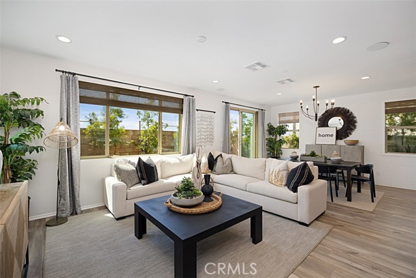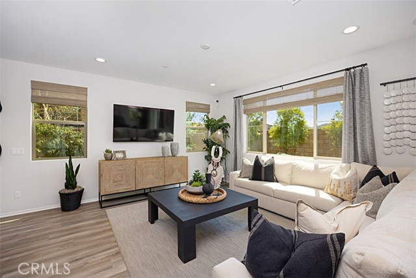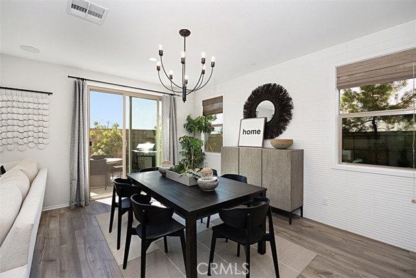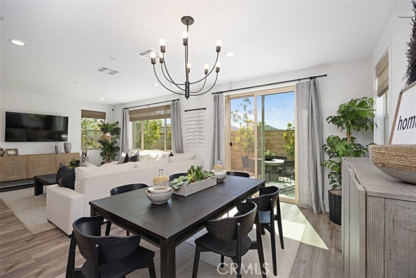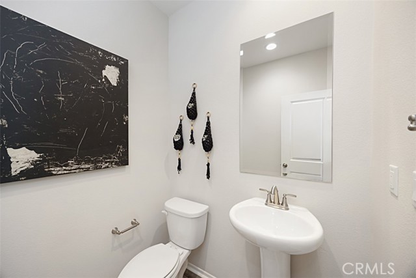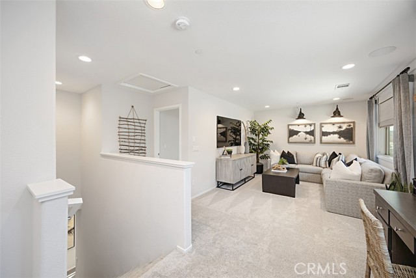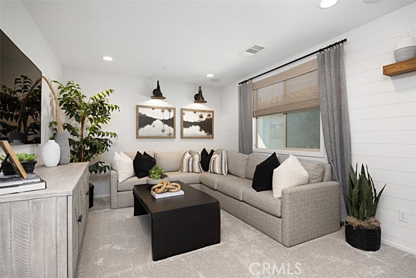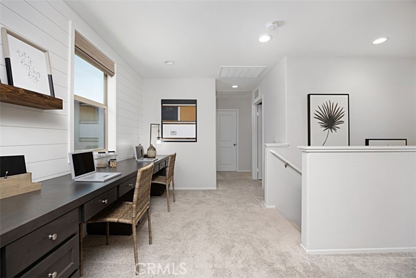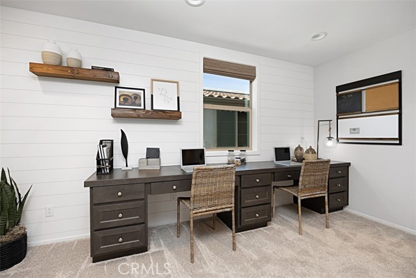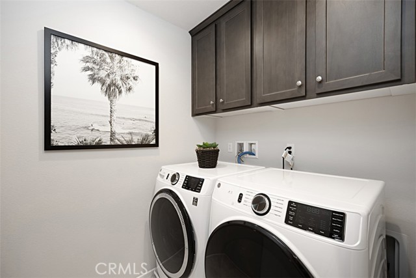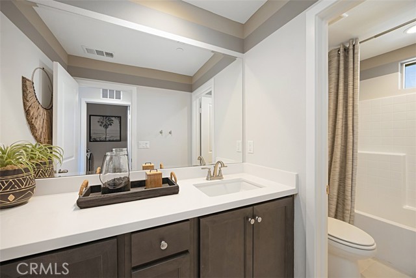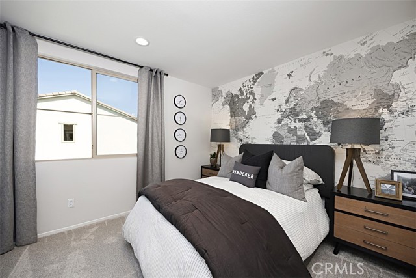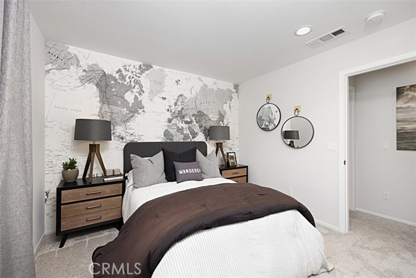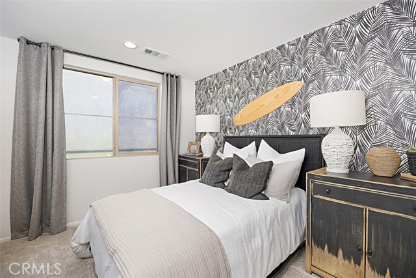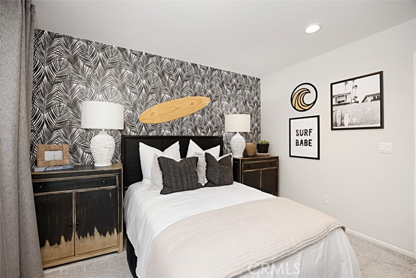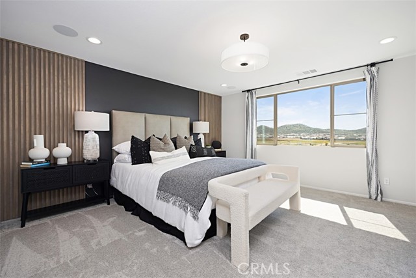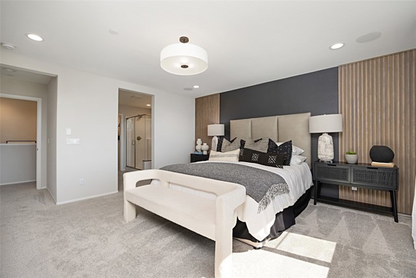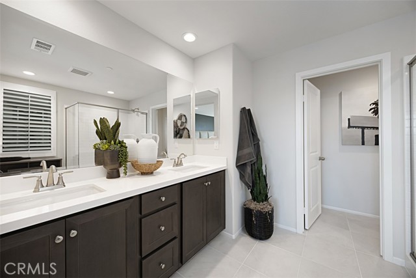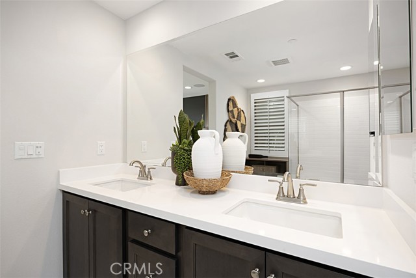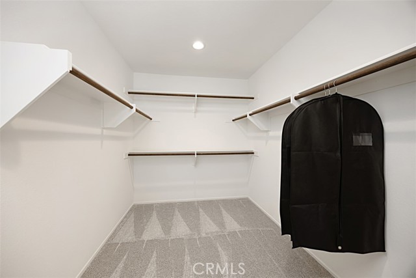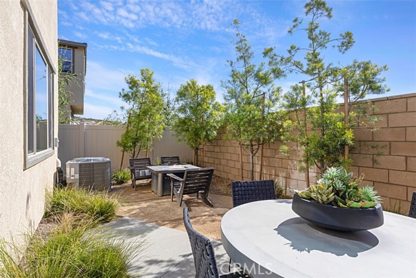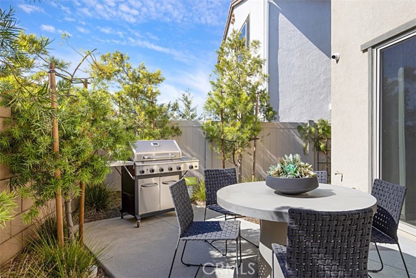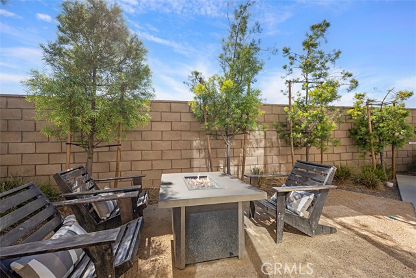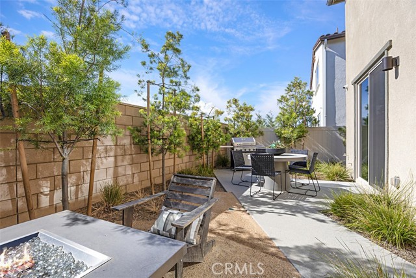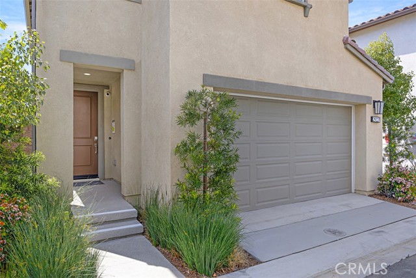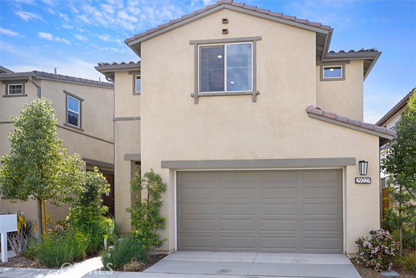Contact Kim Barron
Schedule A Showing
Request more information
- Home
- Property Search
- Search results
- 29227 Opal Skye Way, Winchester, CA 92596
- MLS#: IG25092658 ( Single Family Residence )
- Street Address: 29227 Opal Skye Way
- Viewed: 1
- Price: $574,000
- Price sqft: $279
- Waterfront: No
- Year Built: 2022
- Bldg sqft: 2054
- Bedrooms: 3
- Total Baths: 3
- Full Baths: 2
- 1/2 Baths: 1
- Garage / Parking Spaces: 2
- Days On Market: 71
- Additional Information
- County: RIVERSIDE
- City: Winchester
- Zipcode: 92596
- District: Hemet Unified
- Provided by: First Team Real Estate
- Contact: Steven Steven

- DMCA Notice
-
DescriptionWelcome to your dream home! This stunning former model home is a true gem, nestled in the highly sought after Outlook neighborhood. Experience the elegance of a Spanish style villa that seamlessly blends luxury and modernity. Step inside to discover an entertainers paradise with a contemporary kitchen that boasts a handcrafted Ceco Double Bowl Sink, chic shaker cabinets, gleaming granite countertops, and top of the line stainless steel appliances. The upgraded flooring and spacious walk in pantry enhance both convenience and style, making meal prep a delight. This home is equipped with an LED Light Package and LivingSmart features to ensure energy efficiency and comfort. The first floor bedroom and bathroom provide an ideal retreat for guests, while the expansive primary suite offers a luxurious escape, complete with a resort style bathroom and an oversized walk in closet. Enjoy peace of mind with included solar panels. The community is designed for leisure and enjoyment, featuring nearby parks, scenic trails, and excellent schools. Plus, a community pool is on the way! Conveniently located near shopping and major freeways, this home truly has it all! Dont miss your chance to make it yours!
Property Location and Similar Properties
All
Similar
Features
Accessibility Features
- Parking
Appliances
- Dishwasher
- Free-Standing Range
- Freezer
- Gas Oven
- Gas Range
- Microwave
- Refrigerator
- Water Line to Refrigerator
Architectural Style
- Spanish
Assessments
- Special Assessments
Association Amenities
- Pool
- Spa/Hot Tub
- Sport Court
Association Fee
- 167.00
Association Fee Frequency
- Monthly
Builder Model
- Outlook
Builder Name
- Tri Pointe Homes
Commoninterest
- Planned Development
Common Walls
- No Common Walls
Construction Materials
- Drywall Walls
- Frame
- Glass
- Stucco
Cooling
- Central Air
- Whole House Fan
Country
- US
Days On Market
- 60
Eating Area
- Breakfast Counter / Bar
- Dining Room
Electric
- Standard
Entry Location
- Ground
Fencing
- Block
- New Condition
- Vinyl
Fireplace Features
- None
Flooring
- See Remarks
Foundation Details
- Slab
Garage Spaces
- 2.00
Green Energy Generation
- Solar
Heating
- Central
Interior Features
- Built-in Features
- Granite Counters
- High Ceilings
- Recessed Lighting
Laundry Features
- Gas Dryer Hookup
- Individual Room
- Inside
- Upper Level
- Washer Hookup
Levels
- Two
Lockboxtype
- Supra
Lockboxversion
- Supra
Lot Features
- 0-1 Unit/Acre
- Landscaped
- Yard
Parcel Number
- 461741011
Parking Features
- Garage
- Garage Faces Front
Patio And Porch Features
- Concrete
- Patio
- Slab
Pool Features
- Association
Property Type
- Single Family Residence
Property Condition
- Turnkey
Road Frontage Type
- City Street
Road Surface Type
- Paved
Roof
- Concrete
- Tile
School District
- Hemet Unified
Security Features
- Gated Community
Sewer
- Public Sewer
Spa Features
- Association
Subdivision Name Other
- Solstice
Utilities
- Electricity Connected
- Natural Gas Connected
- Sewer Connected
- Water Connected
View
- None
Water Source
- Public
Window Features
- Double Pane Windows
Year Built
- 2022
Year Built Source
- Builder
Based on information from California Regional Multiple Listing Service, Inc. as of Jul 04, 2025. This information is for your personal, non-commercial use and may not be used for any purpose other than to identify prospective properties you may be interested in purchasing. Buyers are responsible for verifying the accuracy of all information and should investigate the data themselves or retain appropriate professionals. Information from sources other than the Listing Agent may have been included in the MLS data. Unless otherwise specified in writing, Broker/Agent has not and will not verify any information obtained from other sources. The Broker/Agent providing the information contained herein may or may not have been the Listing and/or Selling Agent.
Display of MLS data is usually deemed reliable but is NOT guaranteed accurate.
Datafeed Last updated on July 4, 2025 @ 12:00 am
©2006-2025 brokerIDXsites.com - https://brokerIDXsites.com


