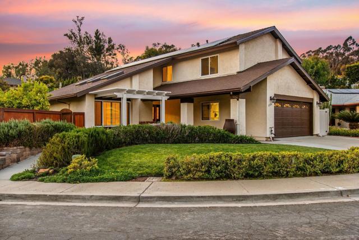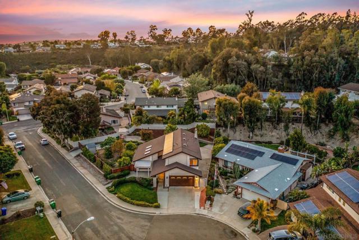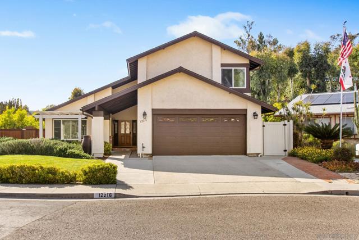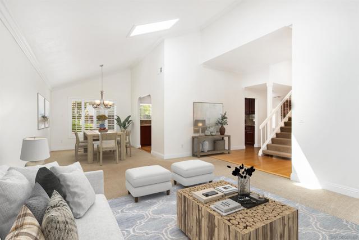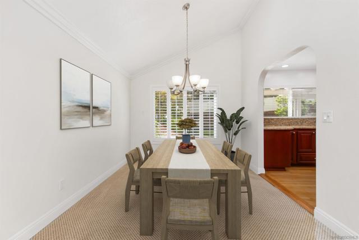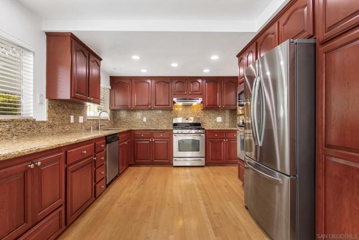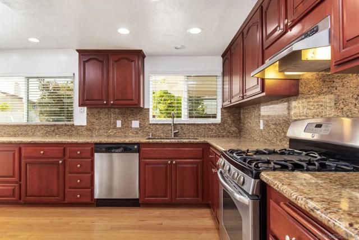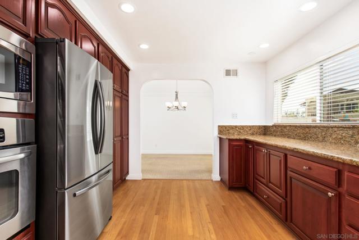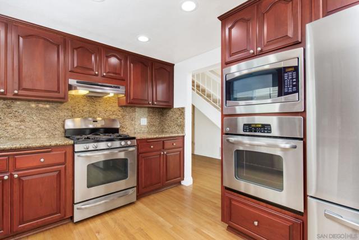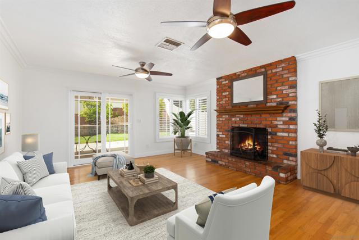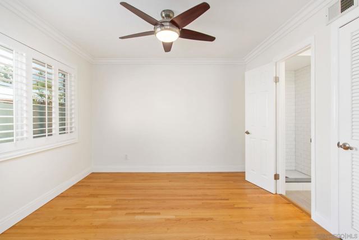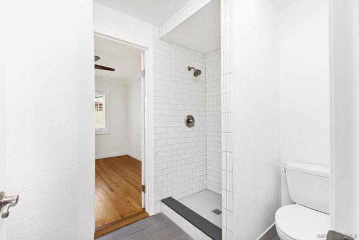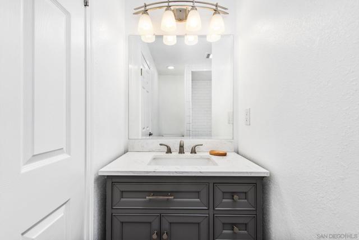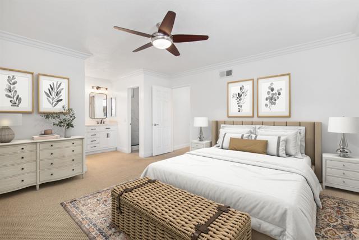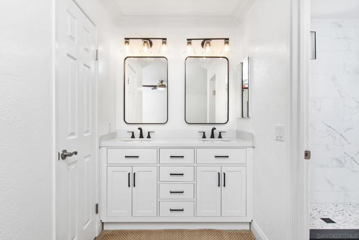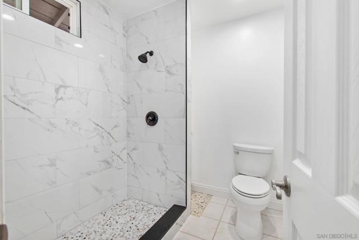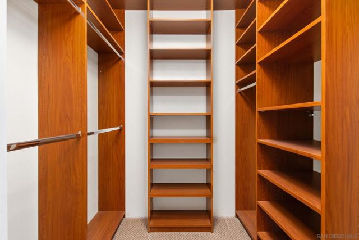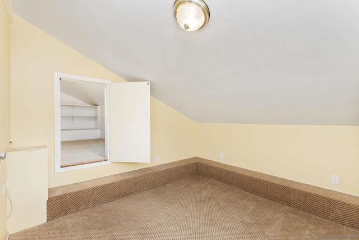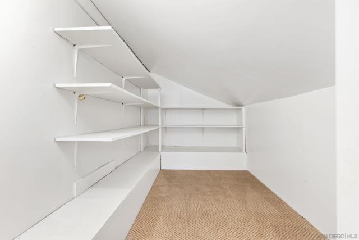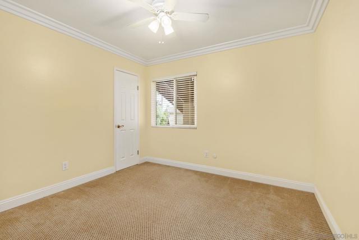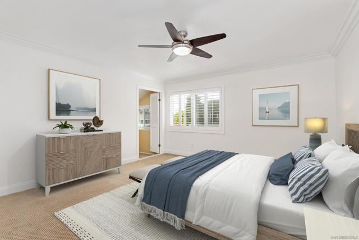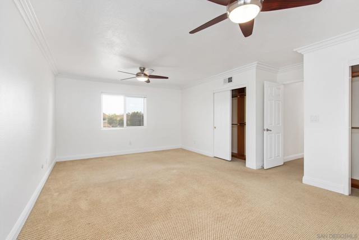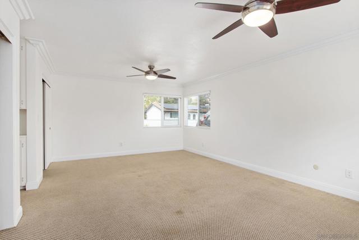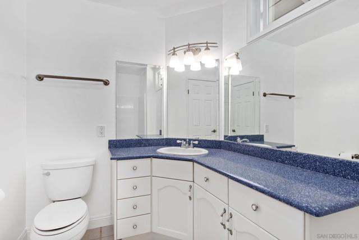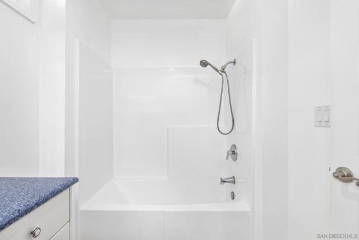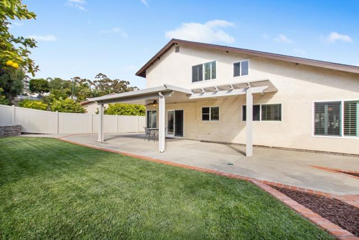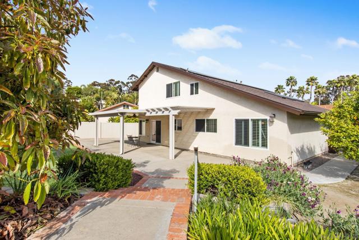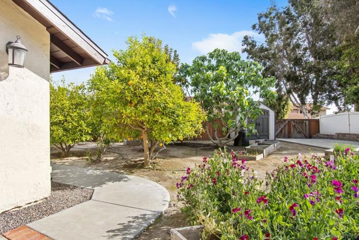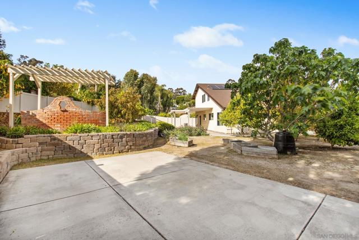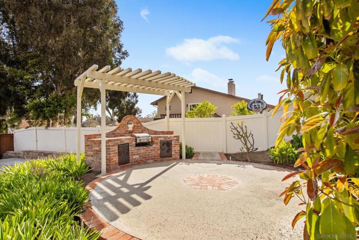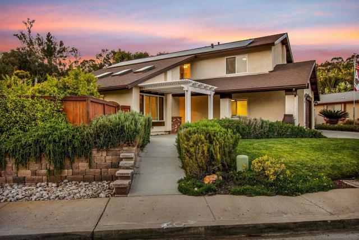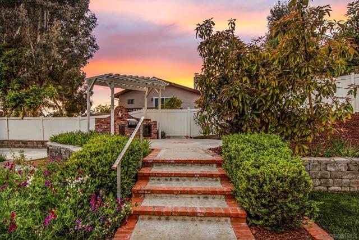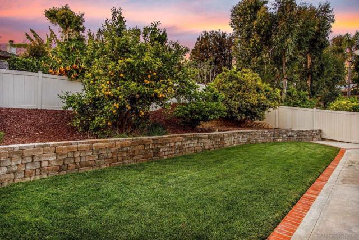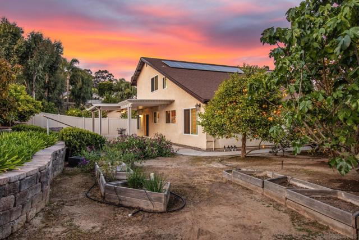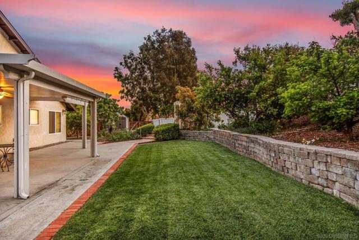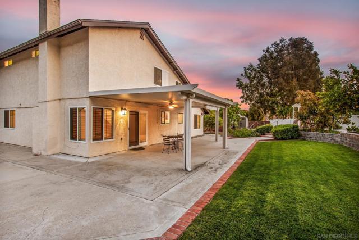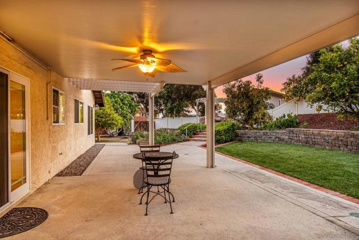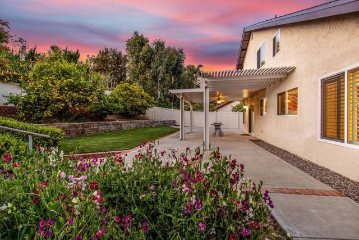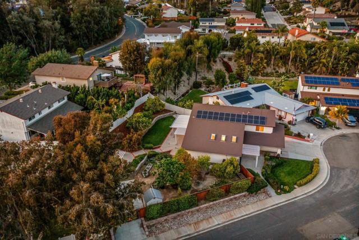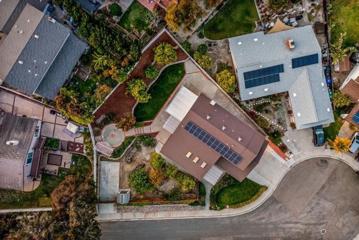Contact Kim Barron
Schedule A Showing
Request more information
- Home
- Property Search
- Search results
- 12216 Riesling Ct, San Diego, CA 92131
- MLS#: 250026178SD ( Single Family Residence )
- Street Address: 12216 Riesling Ct
- Viewed: 1
- Price: $1,699,000
- Price sqft: $732
- Waterfront: No
- Year Built: 1977
- Bldg sqft: 2320
- Bedrooms: 4
- Total Baths: 3
- Full Baths: 3
- Garage / Parking Spaces: 5
- Days On Market: 68
- Additional Information
- County: SAN DIEGO
- City: San Diego
- Zipcode: 92131
- Subdivision: Scripps Ranch
- Provided by: Redfin Corporation
- Contact: Cheree Cheree

- DMCA Notice
-
DescriptionRecently remodeled and tucked away on a quiet cul de sac, this exceptional 4 bedroom, 3 bathroom Scripps Ranch residence sits on an expansive lot, offering space, privacy, and countless upgrades. Enter to gaze upon soaring ceilings accented by skylights and classic shuttered windows, bathing the home in soft natural light. The open concept living and dining areas create the perfect setting for entertaining. The generous kitchen features granite countertops, full backsplash, stainless steel appliances, recessed lighting, and plentiful cabinetryall with scenic views of the lush backyard. A formal dining room elevates special occasions, while the spacious family room welcomes cozy nights by the brick surround fireplace and opens directly to the backyard. A bedroom and recently added full bathroom on the main level enhances functionality. Upstairs, the grand primary suite offers a serene retreat, complete with a luxurious fully remodeled en suite bath. A finished attic provides extra storage or closet space, while secondary bedrooms are comfortably sized for family or guests. Pride of ownership shines through with recent upgrades including new roof, dual pane windows, fresh interior paint, exterior eave paint, owned solar system, crown molding, vinyl fencing, tankless water heater, and custom closet systems. An on site orchard bursting with avocados, figs, apricots, citrus, pears, and apples adds a unique touch. This oversized lot provides enough room for an ADU and also includes RV/boat parking with separate gated access. The generous kitchen features granite countertops, full backsplash, stainless steel appliances, recessed lighting, and plentiful cabinetryall with scenic views of the lush backyard. A formal dining room elevates special occasions, while the spacious family room welcomes cozy nights by the brick surround fireplace and opens directly to the backyard. A bedroom and recently added full bathroom on the main level enhances functionality. Upstairs, the grand primary suite offers a serene retreat, complete with a luxurious fully remodeled en suite bath. A finished attic provides extra storage or closet space, while secondary bedrooms are comfortably sized for family or guests. Pride of ownership shines through with recent upgrades including new roof, dual pane windows, fresh interior paint, exterior eave paint, owned solar system, crown molding, vinyl fencing, tankless water heater, and custom closet systems. An on site orchard bursting with avocados, figs, apricots, citrus, pears, and apples adds a unique touch. This oversized lot provides enough room for an ADU and also includes RV/boat parking with separate gated access. Quick and easy freeway access, just minutes from shopping, dining, and entertainment. A true must see!
Property Location and Similar Properties
All
Similar
Features
Appliances
- Dishwasher
- Disposal
- Microwave
- Refrigerator
- Convection Oven
- Double Oven
- Free-Standing Range
- Freezer
- Gas Oven
- Gas Cooktop
- Indoor Grill
- Ice Maker
- Range Hood
- Barbecue
- Gas Range
- Gas Cooking
Construction Materials
- Stucco
Cooling
- Central Air
Country
- US
Days On Market
- 62
Eating Area
- Area
- Dining Room
- Separated
Fencing
- Vinyl
- Wood
Fireplace Features
- Family Room
Flooring
- Carpet
- Wood
Garage Spaces
- 2.00
Heating
- Natural Gas
- Fireplace(s)
- Forced Air
Interior Features
- Ceiling Fan(s)
- Copper Plumbing Full
- Granite Counters
- High Ceilings
- Recessed Lighting
- Stone Counters
- Storage
- Two Story Ceilings
- Cathedral Ceiling(s)
Laundry Features
- Electric Dryer Hookup
- Gas Dryer Hookup
- Gas & Electric Dryer Hookup
- In Garage
Levels
- Two
Living Area Source
- Assessor
Lockboxtype
- SentriLock
Lot Features
- Sprinklers Drip System
- Sprinkler System
Parcel Number
- 3192021100
Parking Features
- Driveway
Pool Features
- None
Property Type
- Single Family Residence
Roof
- Composition
Spa Features
- None
Subdivision Name Other
- Scripps Ranch
Uncovered Spaces
- 3.00
Virtual Tour Url
- https://www.propertypanorama.com/instaview/snd/250026178
Year Built
- 1977
Zoning
- R-1:SINGLE
Based on information from California Regional Multiple Listing Service, Inc. as of Jul 08, 2025. This information is for your personal, non-commercial use and may not be used for any purpose other than to identify prospective properties you may be interested in purchasing. Buyers are responsible for verifying the accuracy of all information and should investigate the data themselves or retain appropriate professionals. Information from sources other than the Listing Agent may have been included in the MLS data. Unless otherwise specified in writing, Broker/Agent has not and will not verify any information obtained from other sources. The Broker/Agent providing the information contained herein may or may not have been the Listing and/or Selling Agent.
Display of MLS data is usually deemed reliable but is NOT guaranteed accurate.
Datafeed Last updated on July 8, 2025 @ 12:00 am
©2006-2025 brokerIDXsites.com - https://brokerIDXsites.com


