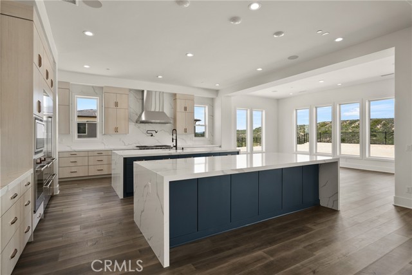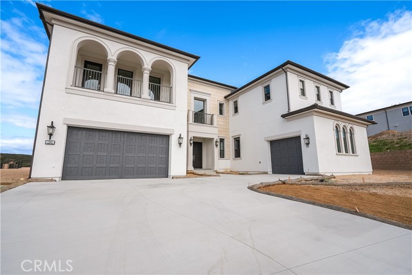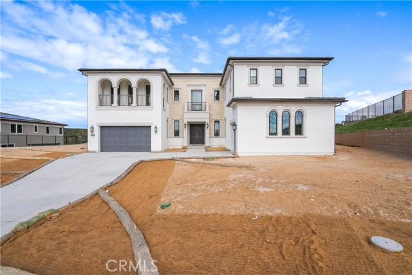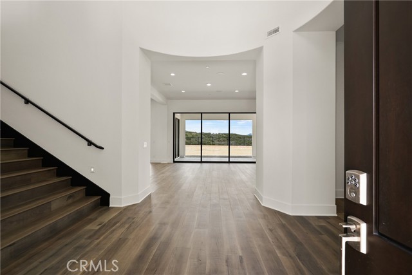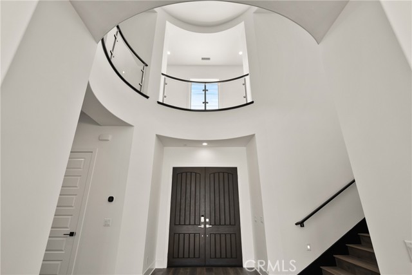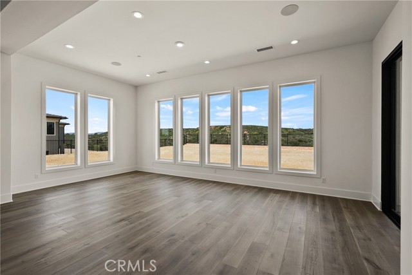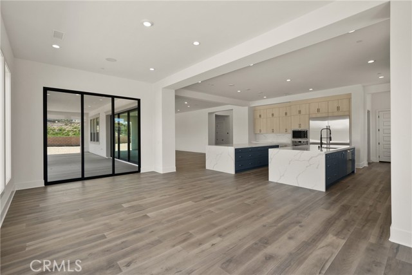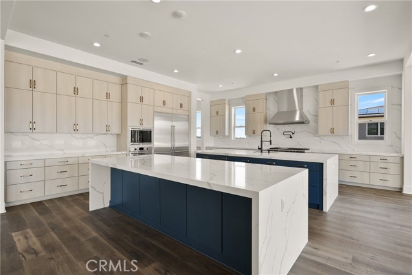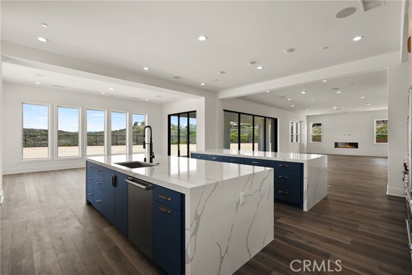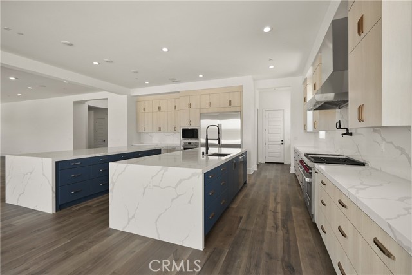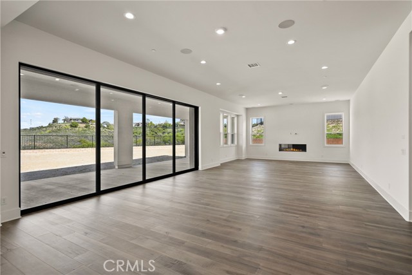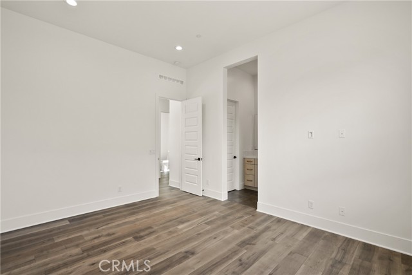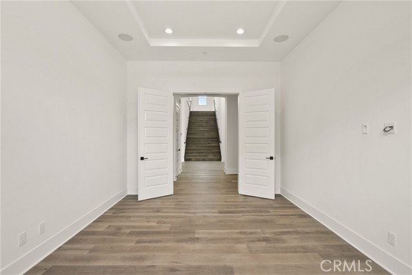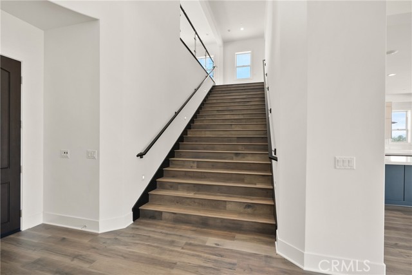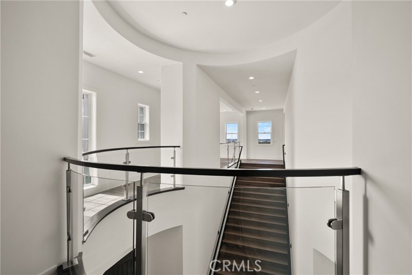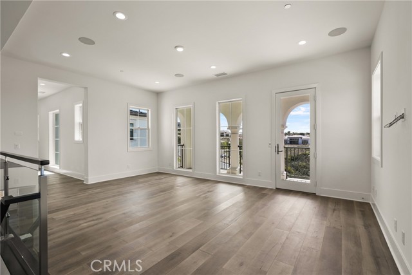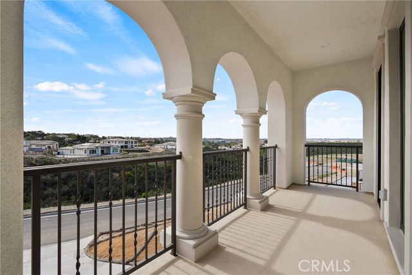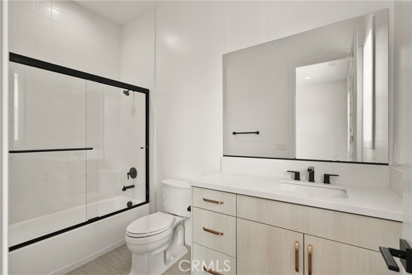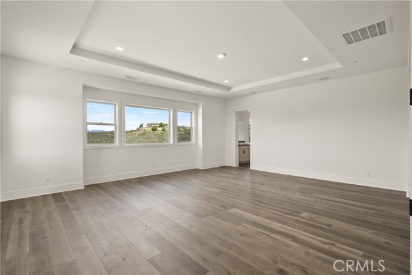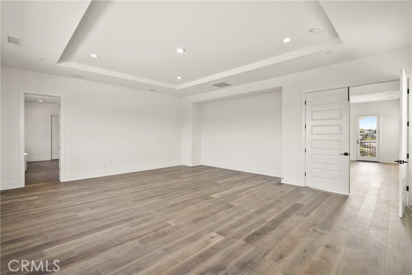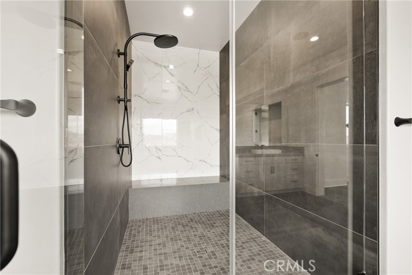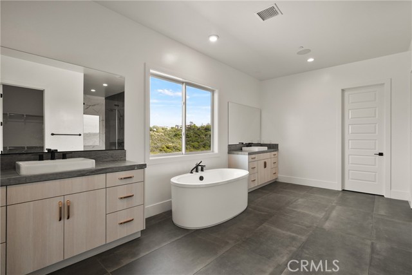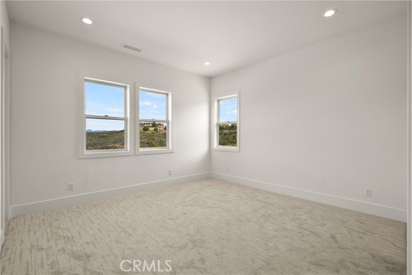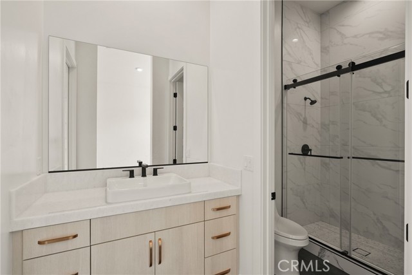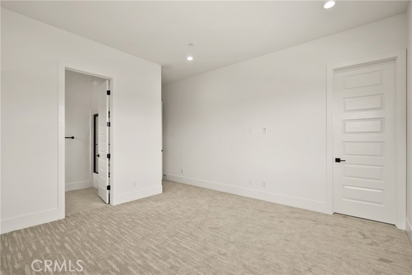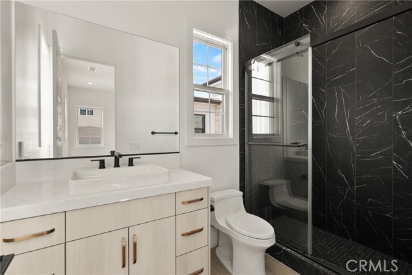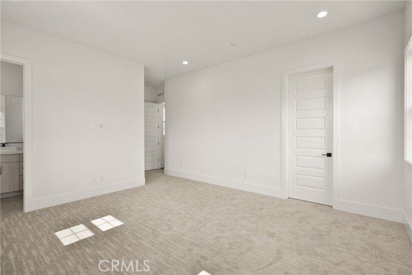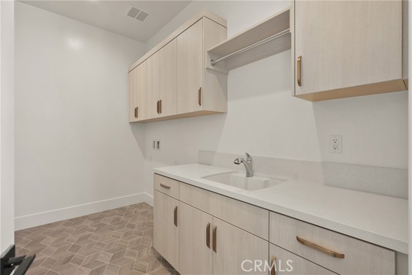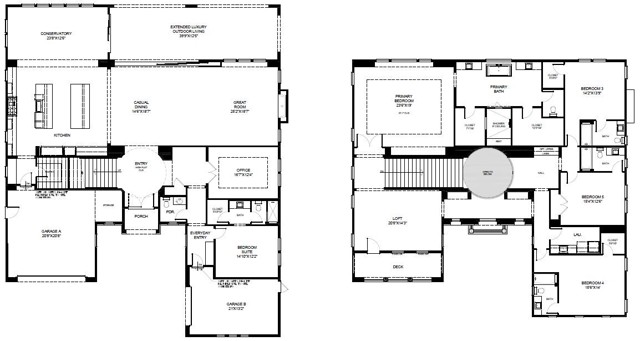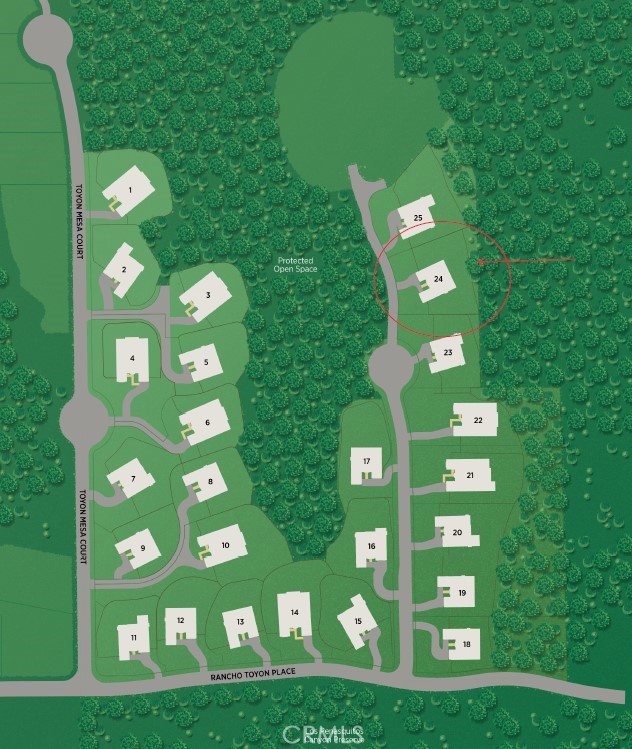Contact Kim Barron
Schedule A Showing
Request more information
- Home
- Property Search
- Search results
- 12861 Sunrise Hill Court, San Diego, CA 92130
- MLS#: OC25096209 ( Single Family Residence )
- Street Address: 12861 Sunrise Hill Court
- Viewed: 5
- Price: $5,200,000
- Price sqft: $902
- Waterfront: Yes
- Wateraccess: Yes
- Year Built: 2024
- Bldg sqft: 5764
- Bedrooms: 5
- Total Baths: 6
- Full Baths: 5
- 1/2 Baths: 1
- Garage / Parking Spaces: 3
- Days On Market: 13
- Additional Information
- County: SAN DIEGO
- City: San Diego
- Zipcode: 92130
- Subdivision: Carmel Valley
- District: San Dieguito Union
- Elementary School: SYCAMO
- High School: TORREY
- Provided by: Toll Brothers Real Estate, Inc
- Contact: Jennifer Jennifer

- DMCA Notice
-
DescriptionFINAL opportunity! Brand new Toll Brothers two story single family home in the quiet enclave of Del Mar Mesa Estates. This is the FINAL home in this highly desirable neighborhood. Only 25 single family homes were built in this beautiful community surrounded by open space, hiking trails, and serenity. This beautiful home design offers 5,764 square feet of well designed living spaces with an open floor plan and seamless indoor/outdoor living. Enter into this magnificent home and be welcomed by a two story foyer showcasing a wide staircase leading to the second level. The foyer leads to open great room featuring an 11 foot ceiling and multi panel pocketing door system with views of the large backyard and canyon beyond. The chef's kitchen is just off the great room showcasing 2 large quartz islands with waterfall edge and midnight cabinetry, exotic textured laminate flat slab cabinetry with soft close feature, pot filler, stainless steel Sub Zero & Wolf appliances including a 60 inch built in refrigerator with top doors and bottom freezer drawers, 48 inch gas range with 6 burners and 2 ovens, a 48 inch stainless hood, 30 inch Wolf built in microwave and 30 inch built in convection wall oven. The kitchen opens to the great room that features a 60 inch linear contemporary fireplace with multi panel pocketing door system that leads to an expansive covered outdoor living area. To complete the downstairs, there is a dedicated office space, and guest suite with en suite bath and walk in closet as well as a powder bathroom. Upstairs, a large loft area is equipped with wiring for music and flat screen tv, and a deck that takes advantage of the views to the west. The primary suite is privately located on the east side of the home with a beautiful en suite bath boasting 2 separate vanities, free standing soaking tub, and large walk in shower with generous bench. To complete the second story of this home, there are 3 additional large bedrooms each with en suite bath, and a large laundry room with sink, cabinetry and washer and gas dryer hook ups. The home is equipped with a 5kW owned solar system as well as Kohler water sense technology, and upgraded lighting and low voltage wiring package. Highlights of the interior finishes include smooth drywall finish, wood flooring, porcelain tile flooring, quartz counters, upgraded wall tile, and much more! Home is ready for immediate occupancy!
Property Location and Similar Properties
All
Similar
Features
Appliances
- Convection Oven
- Dishwasher
- Double Oven
- Free-Standing Range
- Freezer
- Disposal
- Gas Range
- Gas Cooktop
- Microwave
- Range Hood
- Refrigerator
- Self Cleaning Oven
- Tankless Water Heater
- Vented Exhaust Fan
Architectural Style
- Mediterranean
Assessments
- Special Assessments
- CFD/Mello-Roos
Association Amenities
- Pet Rules
- Permitted Types
- Management
Association Fee
- 275.00
Association Fee Frequency
- Monthly
Builder Model
- Chivasso
Builder Name
- Toll Brothers
Commoninterest
- Planned Development
Common Walls
- No Common Walls
Construction Materials
- Drywall Walls
- Frame
- Stone Veneer
- Stucco
Cooling
- Central Air
- Electric
- Zoned
Country
- US
Eating Area
- Area
- Breakfast Counter / Bar
- Dining Room
- Separated
Electric
- Electricity - On Property
- Photovoltaics Seller Owned
Elementary School
- SYCAMO
Elementaryschool
- Sycamore
Entry Location
- 1st floor
Fencing
- Block
- Masonry
- New Condition
- Wrought Iron
Fireplace Features
- Gas
- Great Room
Flooring
- Tile
- Vinyl
- Wood
Foundation Details
- Slab
Garage Spaces
- 3.00
Green Energy Efficient
- Construction
Heating
- Central
- Fireplace(s)
- Forced Air
- Natural Gas
High School
- TORREY
Highschool
- Torrey Pines
Interior Features
- Coffered Ceiling(s)
- High Ceilings
- Pantry
- Quartz Counters
- Recessed Lighting
- Two Story Ceilings
- Unfurnished
- Wired for Data
- Wired for Sound
Laundry Features
- Gas Dryer Hookup
- Individual Room
- Upper Level
- Washer Hookup
Levels
- Two
Lockboxtype
- None
Lot Features
- Back Yard
- Cul-De-Sac
- Front Yard
- Gentle Sloping
- Lot 20000-39999 Sqft
- No Landscaping
Parcel Number
- 3082711600
Parking Features
- Direct Garage Access
- Driveway
- Concrete
- Paved
- Garage
- Garage Faces Front
- Garage - Single Door
- Garage Door Opener
Patio And Porch Features
- Concrete
- Covered
- Deck
- Patio
Pool Features
- None
Property Type
- Single Family Residence
Property Condition
- Turnkey
Road Frontage Type
- Private Road
Road Surface Type
- Paved
- Privately Maintained
Roof
- Concrete
- Flat Tile
School District
- San Dieguito Union
Security Features
- Fire and Smoke Detection System
- Fire Sprinkler System
- Smoke Detector(s)
Sewer
- Public Sewer
Spa Features
- None
Subdivision Name Other
- Carmel Valley
Utilities
- Cable Available
- Electricity Connected
- Natural Gas Connected
- Phone Not Available
- Sewer Connected
- Underground Utilities
- Water Connected
View
- Canyon
- City Lights
- Hills
- Neighborhood
Virtual Tour Url
- https://my.matterport.com/show/?m=8Ui33hBb1fy&mls+1
Water Source
- Public
Window Features
- Double Pane Windows
- Insulated Windows
Year Built
- 2024
Year Built Source
- Builder
Based on information from California Regional Multiple Listing Service, Inc. as of May 14, 2025. This information is for your personal, non-commercial use and may not be used for any purpose other than to identify prospective properties you may be interested in purchasing. Buyers are responsible for verifying the accuracy of all information and should investigate the data themselves or retain appropriate professionals. Information from sources other than the Listing Agent may have been included in the MLS data. Unless otherwise specified in writing, Broker/Agent has not and will not verify any information obtained from other sources. The Broker/Agent providing the information contained herein may or may not have been the Listing and/or Selling Agent.
Display of MLS data is usually deemed reliable but is NOT guaranteed accurate.
Datafeed Last updated on May 14, 2025 @ 12:00 am
©2006-2025 brokerIDXsites.com - https://brokerIDXsites.com


