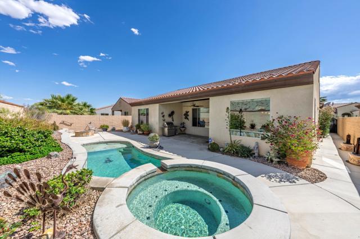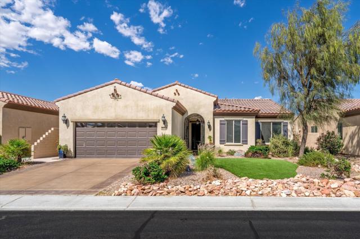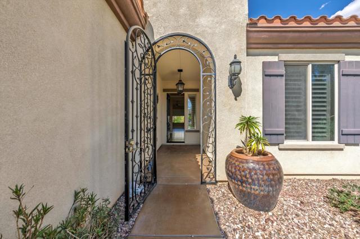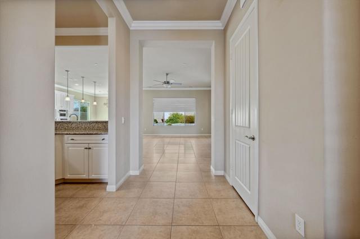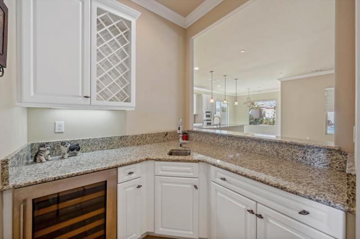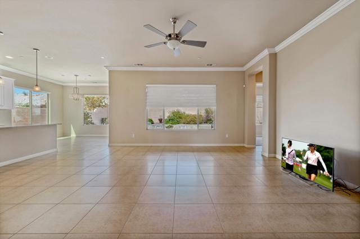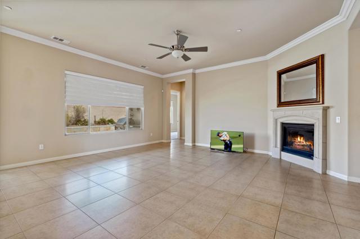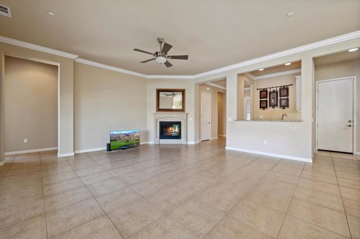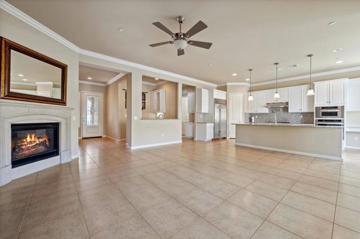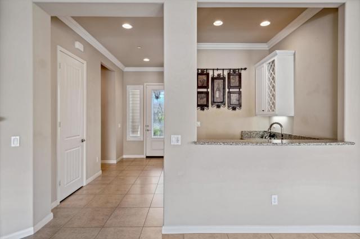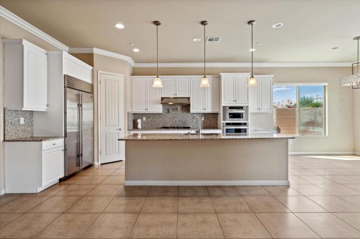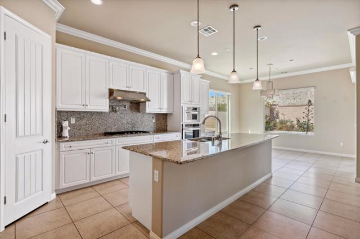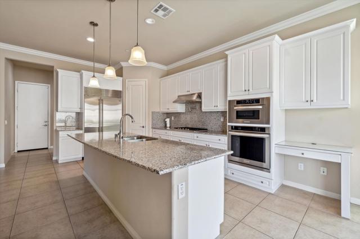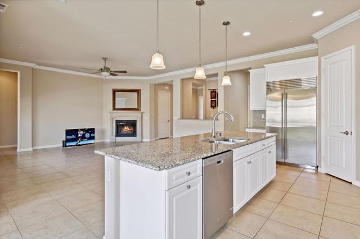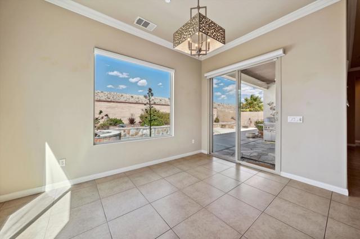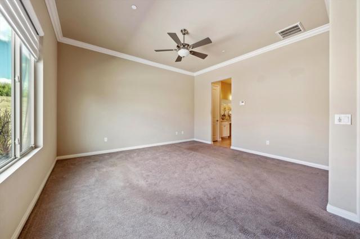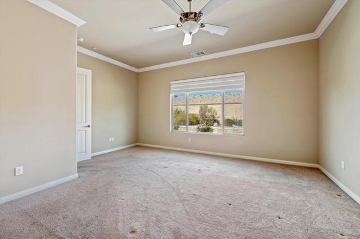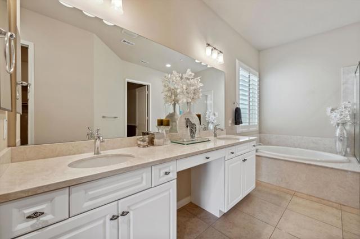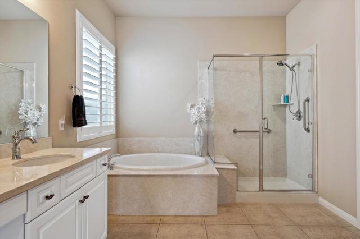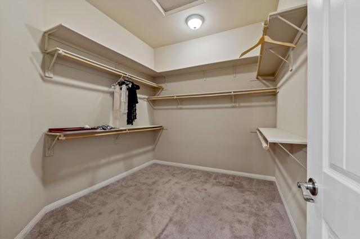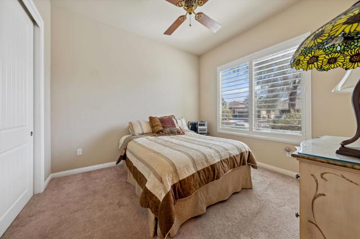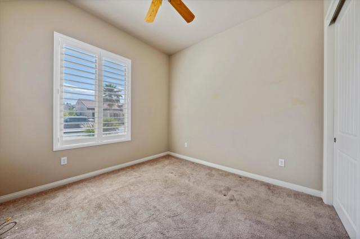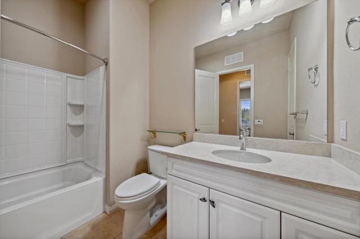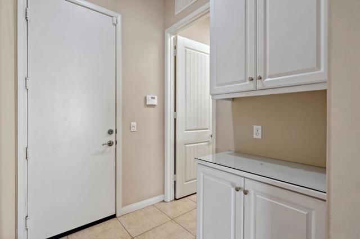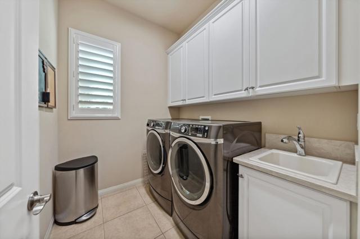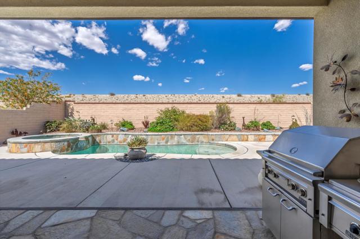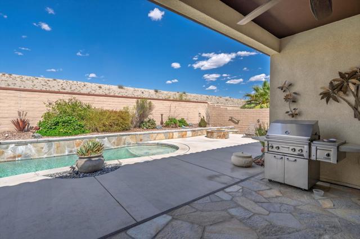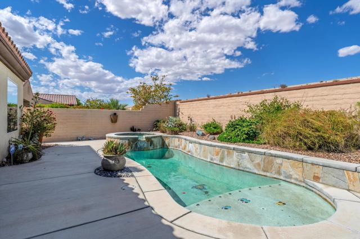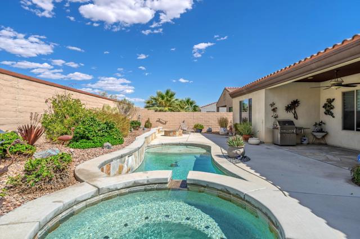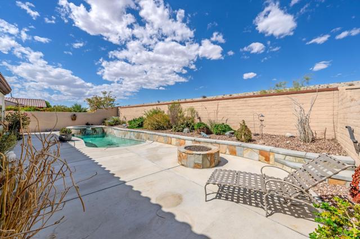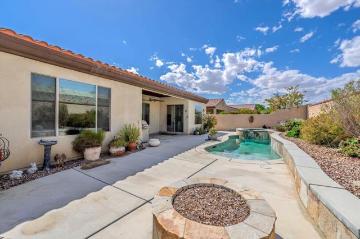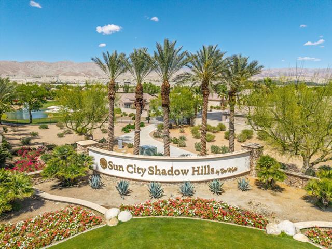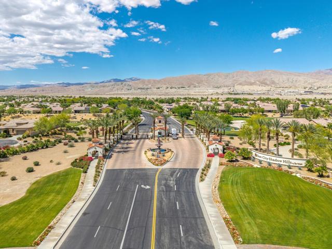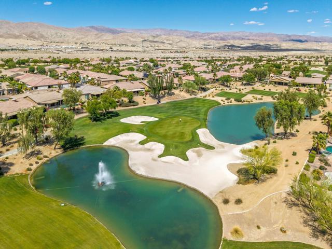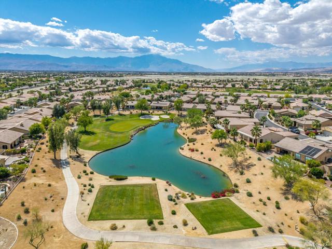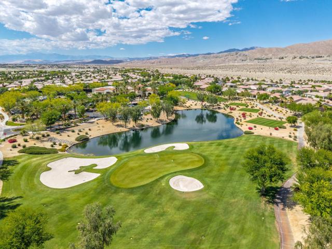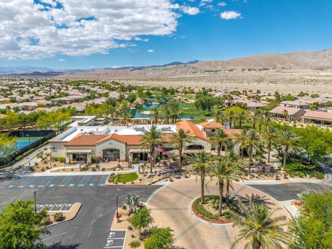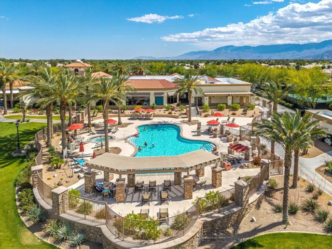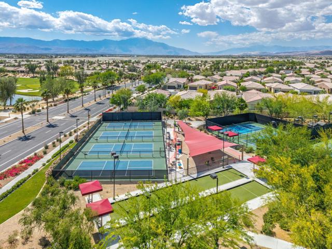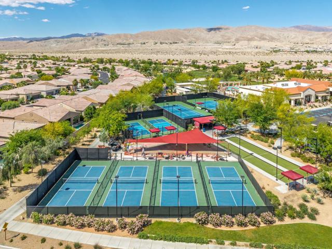Contact Kim Barron
Schedule A Showing
Request more information
- Home
- Property Search
- Search results
- 81408 Avenida Montura, Indio, CA 92203
Adult Community
- MLS#: 219129346DA ( Single Family Residence )
- Street Address: 81408 Avenida Montura
- Viewed: 2
- Price: $540,000
- Price sqft: $267
- Waterfront: Yes
- Wateraccess: Yes
- Year Built: 2014
- Bldg sqft: 2023
- Bedrooms: 3
- Total Baths: 2
- Full Baths: 2
- Garage / Parking Spaces: 2
- Days On Market: 119
- Additional Information
- County: RIVERSIDE
- City: Indio
- Zipcode: 92203
- Subdivision: Sun City Shadow Hills (30921)
- Provided by: Malbec Realty
- Contact: Wade Wade

- DMCA Notice
-
DescriptionPRICE IMPROVEMENT Come see this beautiful home with it own private pool & spa. This is the Haven model with the very popular large open great room for entertaining and cooking, where natural light flows through the large windows and sliders. The open kitchen which features a large granite island, ample counter space, and upgraded finishes ideal for casual gatherings. There is even a pot filler for your pasta nights! Next to the kitchen, in the dining area, you will be enjoying views of the picturesque backyard with its sparkling pool, spa and hillside views. Pour your favorite drinks from you designated bar next to your great room. The large primary suite is a private sanctuary, complete with a spa like bath boasting dual vanities, a soaking tub, a walk in shower, and a large walk in closet. Two additional bedrooms offers you a choice for guests and/or a home office too! Come outside into your amazing backyard and enjoy year round fun while enjoying a fire during those cool winter nights under the stars. Sun City Shadow Hills is a premier 55 plus community of with two golf courses, 3 clubhouses, restaurant, two fitness centers, pickleball, tennis and so much more. 50 plus clubs to join there is something for everyone!
Property Location and Similar Properties
All
Similar
Features
Appliances
- Disposal
- Gas Cooktop
- Microwave
- Vented Exhaust Fan
- Water Line to Refrigerator
- Refrigerator
- Gas Water Heater
- Water Heater
- Range Hood
Architectural Style
- Contemporary
Association Amenities
- Bocce Ball Court
- Tennis Court(s)
- Sport Court
- Meeting Room
- Lake or Pond
- Golf Course
- Gym/Ex Room
- Card Room
- Clubhouse
- Controlled Access
- Billiard Room
- Banquet Facilities
- Clubhouse Paid
- Cable TV
Association Fee
- 369.00
Association Fee Frequency
- Monthly
Builder Model
- Haven
Builder Name
- Del Webb
Carport Spaces
- 0.00
Construction Materials
- Stucco
Cooling
- Central Air
Country
- US
Eating Area
- Dining Room
Fencing
- Block
Fireplace Features
- Gas
- Living Room
Flooring
- Carpet
- Tile
Foundation Details
- Slab
Garage Spaces
- 2.00
Heating
- Central
- Forced Air
Inclusions
- Washer/Dryer/Fridge
Interior Features
- Block Walls
- Open Floorplan
- High Ceilings
- Bar
Laundry Features
- Individual Room
Living Area Source
- Other
Lockboxtype
- Supra
Lot Features
- Back Yard
- Front Yard
- Sprinklers Drip System
- Sprinklers Timer
- Sprinkler System
- Planned Unit Development
Parcel Number
- 691790035
Parking Features
- Driveway
Patio And Porch Features
- Covered
Pool Features
- In Ground
- Pebble
- Private
Property Type
- Single Family Residence
Property Condition
- Repairs Cosmetic
Roof
- Tile
Security Features
- 24 Hour Security
- Gated Community
- Fire Sprinkler System
Sewer
- Other
Spa Features
- Private
- In Ground
Subdivision Name Other
- Sun City Shadow Hills (30921)
Uncovered Spaces
- 0.00
View
- Desert
- Pool
- Mountain(s)
- Hills
Year Built
- 2014
Year Built Source
- See Remarks
Based on information from California Regional Multiple Listing Service, Inc. as of Aug 28, 2025. This information is for your personal, non-commercial use and may not be used for any purpose other than to identify prospective properties you may be interested in purchasing. Buyers are responsible for verifying the accuracy of all information and should investigate the data themselves or retain appropriate professionals. Information from sources other than the Listing Agent may have been included in the MLS data. Unless otherwise specified in writing, Broker/Agent has not and will not verify any information obtained from other sources. The Broker/Agent providing the information contained herein may or may not have been the Listing and/or Selling Agent.
Display of MLS data is usually deemed reliable but is NOT guaranteed accurate.
Datafeed Last updated on August 28, 2025 @ 12:00 am
©2006-2025 brokerIDXsites.com - https://brokerIDXsites.com


