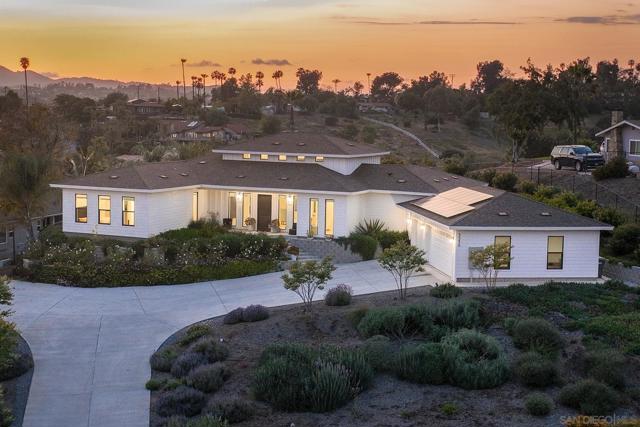Contact Kim Barron
Schedule A Showing
Request more information
- Home
- Property Search
- Search results
- 3350 Ryan Dr, Escondido, CA 92025
- MLS#: 250026037SD ( Single Family Residence )
- Street Address: 3350 Ryan Dr
- Viewed: 1
- Price: $1,800,000
- Price sqft: $558
- Waterfront: No
- Year Built: 2019
- Bldg sqft: 3227
- Bedrooms: 3
- Total Baths: 3
- Full Baths: 3
- Garage / Parking Spaces: 7
- Days On Market: 7
- Additional Information
- County: SAN DIEGO
- City: Escondido
- Zipcode: 92025
- Subdivision: Southeast Escondido
- Provided by: Coldwell Banker West
- Contact: Nino Nino

- DMCA Notice
-
DescriptionStunning single level custom home built in 2019. This thoughtfully designed residence offers the perfect blend of modern elegance and comfort. Soaring ceilings and expansive windows flood the living space with natural light, highlighting the open concept floor plan and seamless indoor outdoor flow. The chefs kitchen features sleek cabinetry, premium appliances, a large walk in pantry, and a massive island perfect for entertaining. The spacious primary suite offers peaceful views and direct access to the garden. A dedicated home office provides a quiet, inspiring workspace. Step outside to a professionally landscaped yard with mature trees, a vibrant vegetable garden, and multiple seating areas ideal for enjoying the breathtaking sunset views. Located in a peaceful setting with easy access to I 15, this home is just minutes from schools, shopping centers, parks, and wineries. A rare opportunity to own a truly special home in one of Escondidos most desirable areas. Welcome to this exceptional custom built home, completed in 2019 and nestled in the beautiful and serene hills of South Escondido. Designed for modern living and effortless elegance, this single level residence blends luxury, comfort, and sustainability. Inside, youll find soaring ceilings, expansive windows that capture golden hour views, and an open concept layout that fills the home with natural light. The chefs kitchen is a showstopperfeaturing sleek cabinetry, premium appliances, a walk in pantry, and a stylish waterfall island perfect for gatherings. Retreat to the spacious primary suite with direct access to the outdoors, or work from home in a sleek, dedicated office space with inspiring garden and mountain views. Outside, a professionally landscaped garden showcases mature trees, a vibrant vegetable plot, and peaceful sitting areas designed for soaking in the spectacular sunsets. Enjoy the many upgrades this home offers, including paid solar, whole house water filtration, and a layout that flows effortlessly between indoor and outdoor living. Located just minutes from schools, shopping, scenic parks, I 15, and local wineriesthis home truly has it all.
Property Location and Similar Properties
All
Similar
Features
Appliances
- Electric Water Heater
- Dishwasher
- Disposal
- Microwave
- Refrigerator
- Double Oven
- Electric Oven
- Electric Cooktop
- Freezer
- Counter Top
- Electric Cooking
Architectural Style
- Modern
Construction Materials
- Fiber Cement
Cooling
- Central Air
- Electric
Country
- US
Fencing
- Partial
- Chain Link
Fireplace Features
- Living Room
Garage Spaces
- 3.00
Heating
- Electric
- Forced Air
Interior Features
- Built-in Features
- Ceiling Fan(s)
- Open Floorplan
- Pantry
- Recessed Lighting
- Cathedral Ceiling(s)
Laundry Features
- Electric Dryer Hookup
- Individual Room
Levels
- One
Living Area Source
- Appraiser
Lockboxtype
- SentriLock
Parcel Number
- 2710526800
Parking Features
- Driveway
- Garage Door Opener
Patio And Porch Features
- Porch
Pool Features
- None
Property Type
- Single Family Residence
Roof
- Shingle
Security Features
- Fire Sprinkler System
- Smoke Detector(s)
- Carbon Monoxide Detector(s)
Subdivision Name Other
- Southeast Escondido
Uncovered Spaces
- 4.00
Virtual Tour Url
- https://www.propertypanorama.com/instaview/snd/250026037
Year Built
- 2019
Zoning
- R-1
Based on information from California Regional Multiple Listing Service, Inc. as of May 06, 2025. This information is for your personal, non-commercial use and may not be used for any purpose other than to identify prospective properties you may be interested in purchasing. Buyers are responsible for verifying the accuracy of all information and should investigate the data themselves or retain appropriate professionals. Information from sources other than the Listing Agent may have been included in the MLS data. Unless otherwise specified in writing, Broker/Agent has not and will not verify any information obtained from other sources. The Broker/Agent providing the information contained herein may or may not have been the Listing and/or Selling Agent.
Display of MLS data is usually deemed reliable but is NOT guaranteed accurate.
Datafeed Last updated on May 6, 2025 @ 12:00 am
©2006-2025 brokerIDXsites.com - https://brokerIDXsites.com


