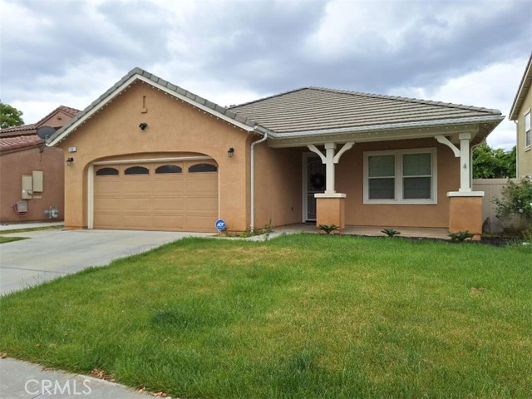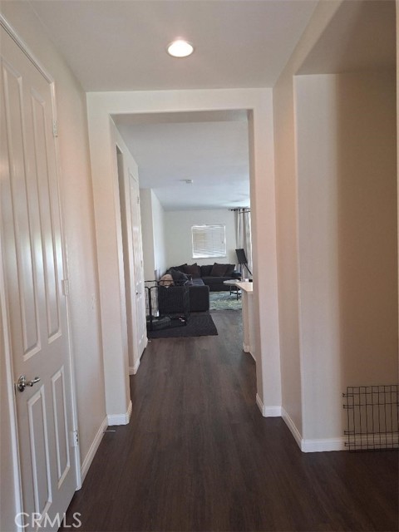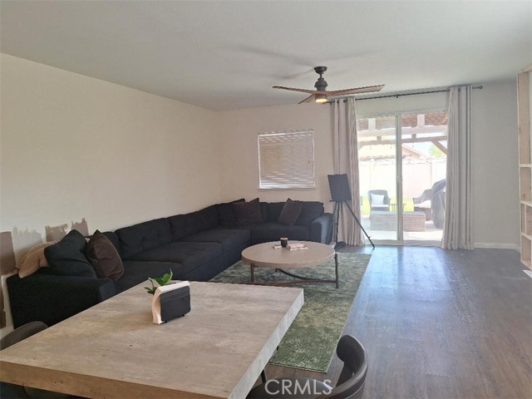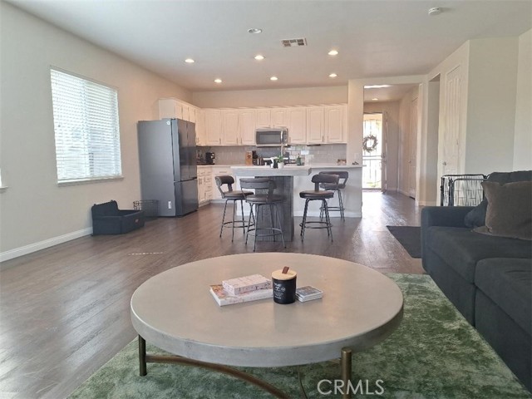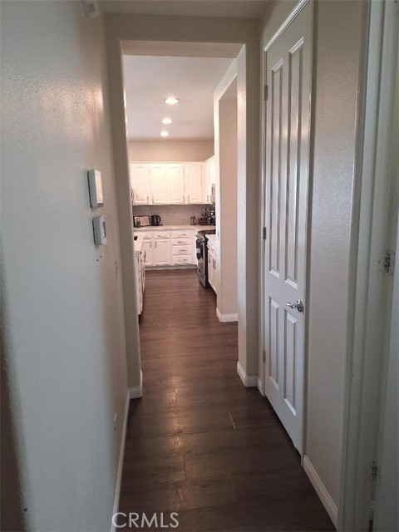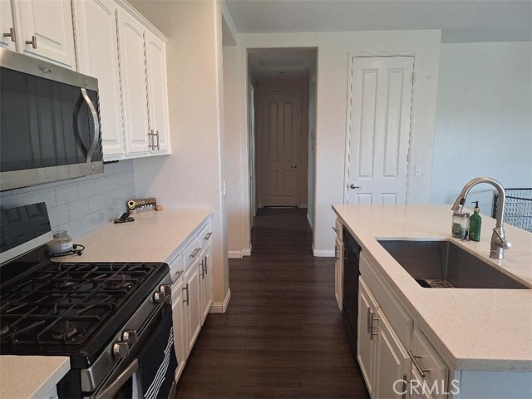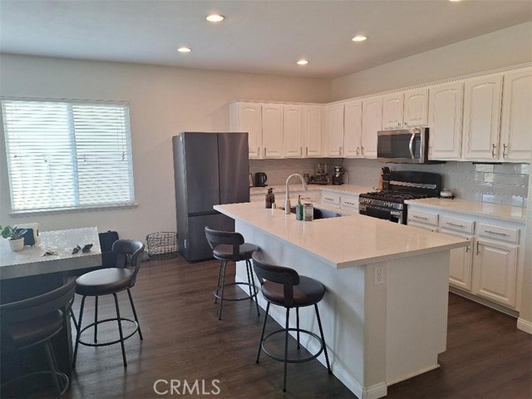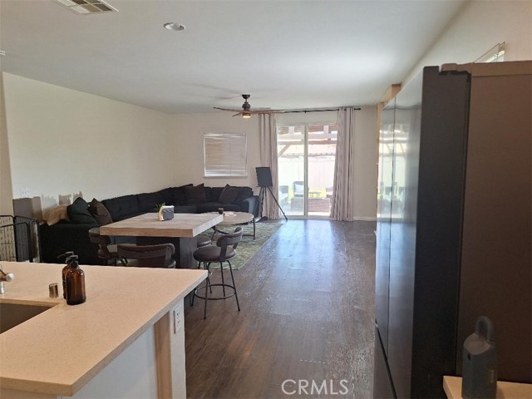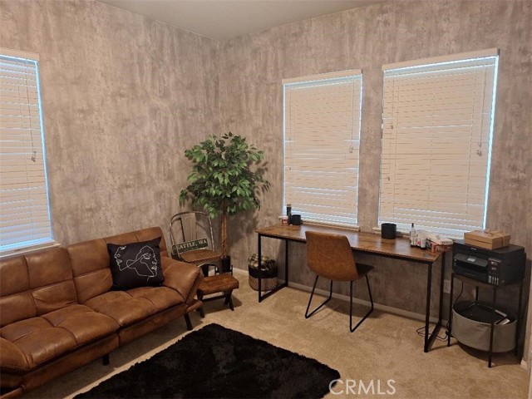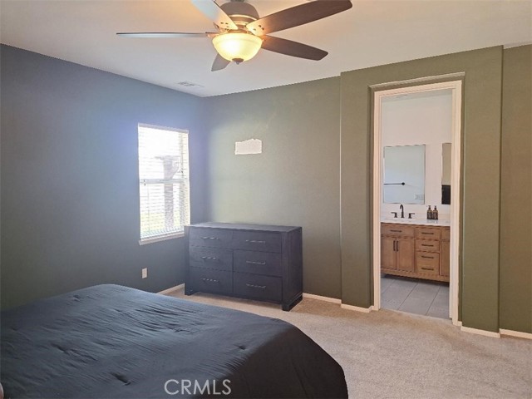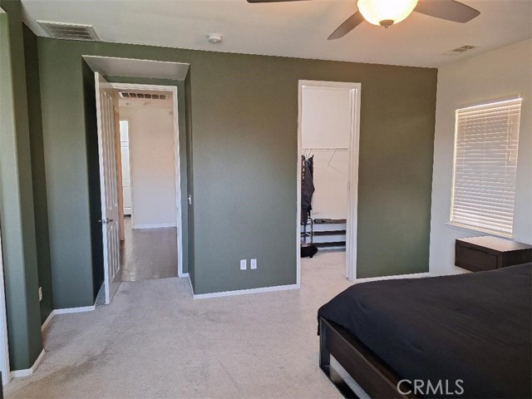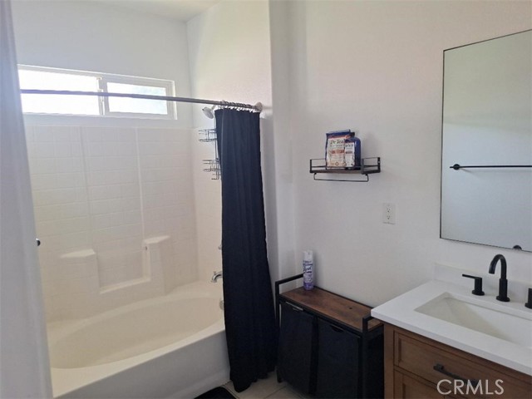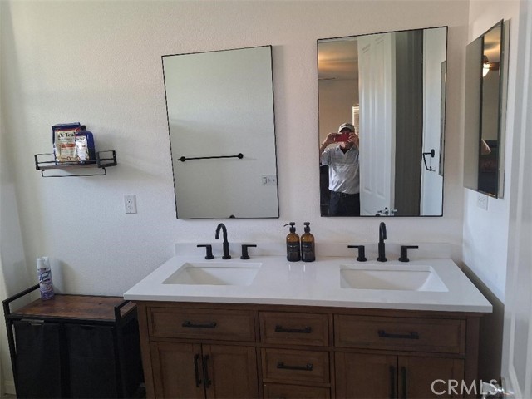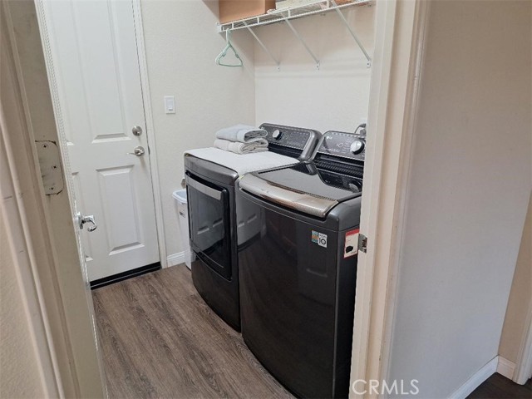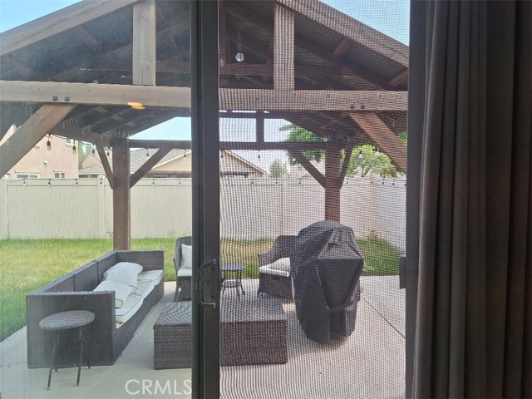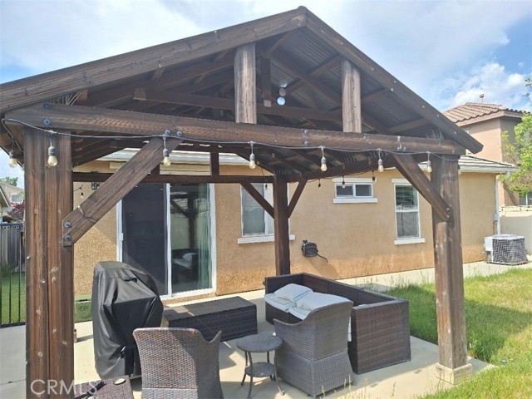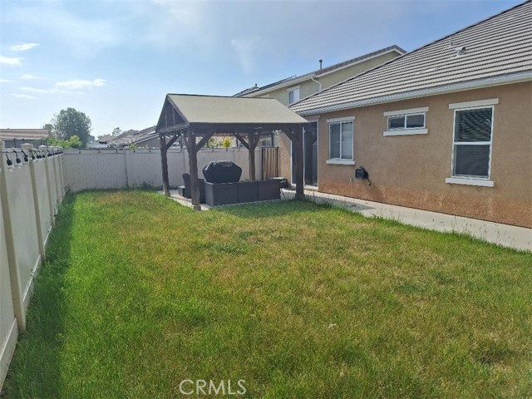Contact Kim Barron
Schedule A Showing
Request more information
- Home
- Property Search
- Search results
- 1361 Crown Imperial Ln., Beaumont, CA 92223
- MLS#: IV25094832 ( Single Family Residence )
- Street Address: 1361 Crown Imperial Ln.
- Viewed: 1
- Price: $534,500
- Price sqft: $320
- Waterfront: No
- Year Built: 2007
- Bldg sqft: 1672
- Bedrooms: 3
- Total Baths: 2
- Full Baths: 2
- Garage / Parking Spaces: 2
- Days On Market: 38
- Additional Information
- County: RIVERSIDE
- City: Beaumont
- Zipcode: 92223
- Subdivision: Other (othr)
- District: Call Listing Office
- Provided by: One Choice Realty
- Contact: MARIO MARIO

- DMCA Notice
-
DescriptionThank you for your interest. This property located in the fabulous Sundance Community of Beaumont. This immaculately Family home features 3 bedroom, 2bath. with 1672 sq. ft. open concept living space. Upon entering you are greeted with a long entryway upgraded laminate wood flooring and recessed lighting. Adjoin toward a spacious exquisite kitchen which has beautiful cabinetry, quartz countertops, gray title backsplash. Towards the front of the home is a spacious guest bedroom or office with lots of natural light. Down the second hall is a spacious laundry room complete with cabinetry and a utility sink. The second bedroom directly across from 2nd full bathroom. The master bedroom features a spacious walk in closet, with an upgraded vanity with dule sinks and upgraded lighting fixtures and dual mirrors. The backyard semi private with cover patio area, vinyl fencing, and a dog run. This property also very Low HOA and walking distance to the nearby Park. This Family home is ready for its new owners and Seller will entertain all offers. Seller very very motivated!!
Property Location and Similar Properties
All
Similar
Features
Appliances
- Gas Range
- Microwave
Assessments
- Unknown
Association Amenities
- Picnic Area
Association Fee
- 47.00
Association Fee Frequency
- Monthly
Commoninterest
- None
Common Walls
- No Common Walls
Cooling
- Central Air
Country
- CA
Days On Market
- 13
Entry Location
- front
Exclusions
- Refrigerators
- washer and dryer and patio furniture
Fireplace Features
- None
Garage Spaces
- 2.00
Heating
- Central
- Natural Gas
Interior Features
- Recessed Lighting
Laundry Features
- Gas & Electric Dryer Hookup
- Individual Room
- Inside
- Washer Hookup
Levels
- One
Living Area Source
- Assessor
Lockboxtype
- Combo
Lot Features
- Back Yard
- Lawn
- Park Nearby
Parcel Number
- 419720023
Parking Features
- Garage Faces Front
- Garage - Single Door
Pool Features
- None
Property Type
- Single Family Residence
School District
- Call Listing Office
Sewer
- Public Sewer
Subdivision Name Other
- other
View
- Mountain(s)
Water Source
- Public
Year Built
- 2007
Year Built Source
- Assessor
Based on information from California Regional Multiple Listing Service, Inc. as of Jun 06, 2025. This information is for your personal, non-commercial use and may not be used for any purpose other than to identify prospective properties you may be interested in purchasing. Buyers are responsible for verifying the accuracy of all information and should investigate the data themselves or retain appropriate professionals. Information from sources other than the Listing Agent may have been included in the MLS data. Unless otherwise specified in writing, Broker/Agent has not and will not verify any information obtained from other sources. The Broker/Agent providing the information contained herein may or may not have been the Listing and/or Selling Agent.
Display of MLS data is usually deemed reliable but is NOT guaranteed accurate.
Datafeed Last updated on June 6, 2025 @ 12:00 am
©2006-2025 brokerIDXsites.com - https://brokerIDXsites.com


