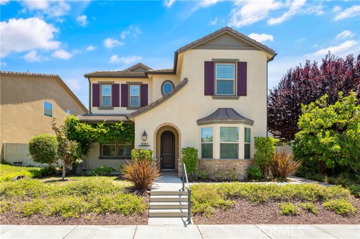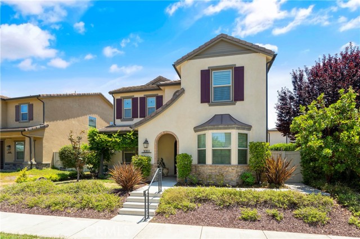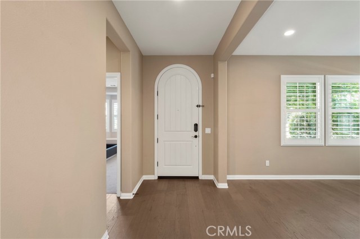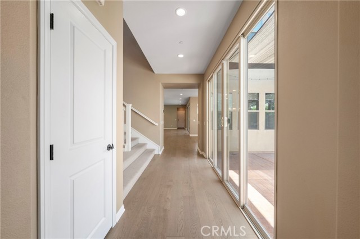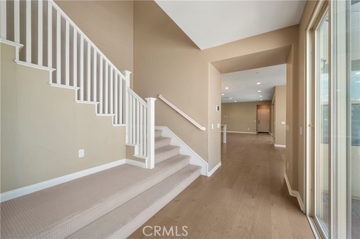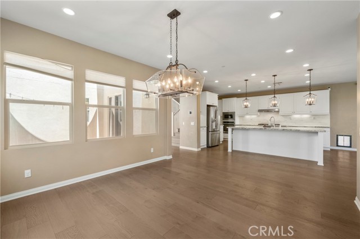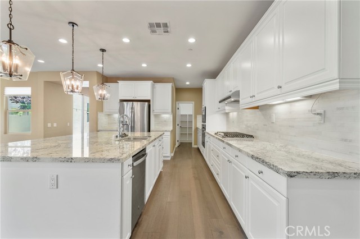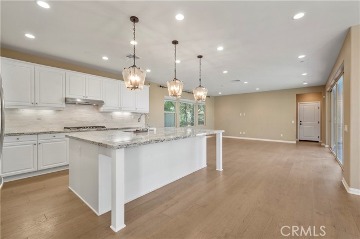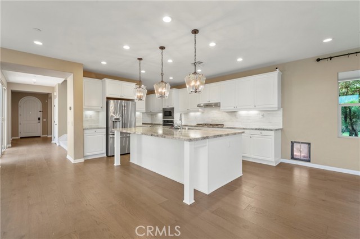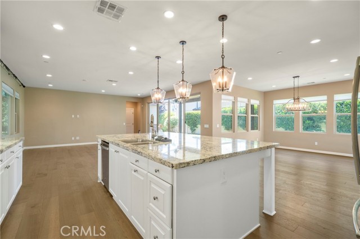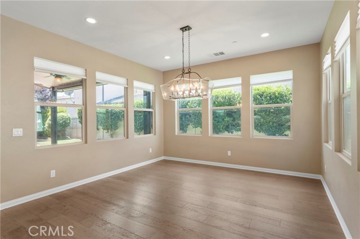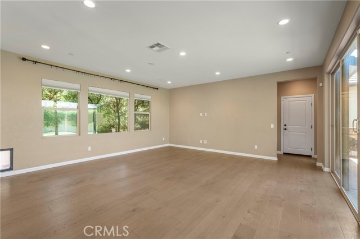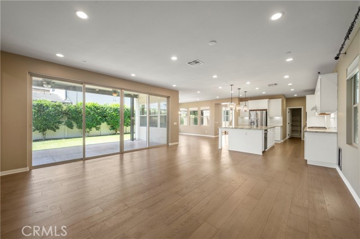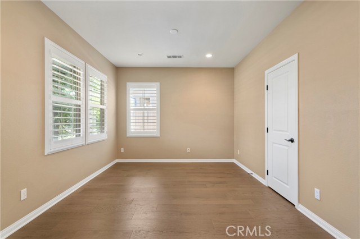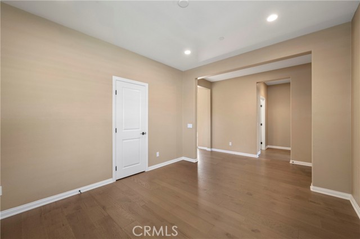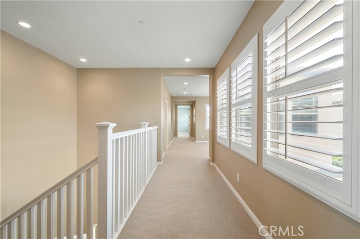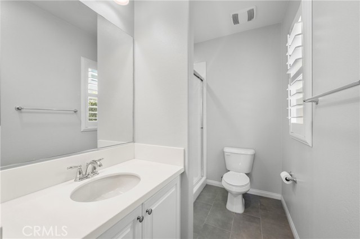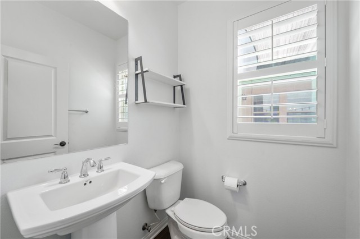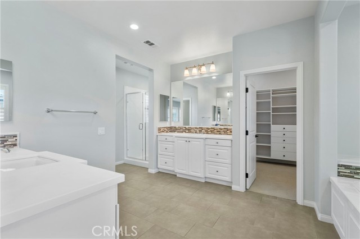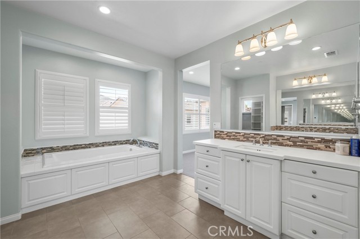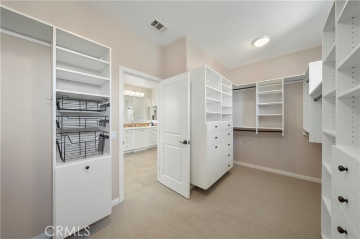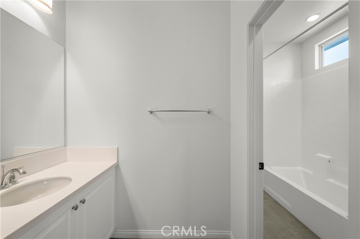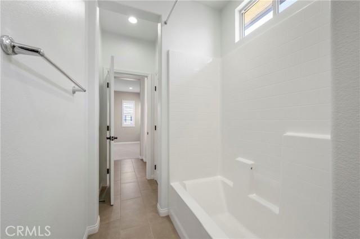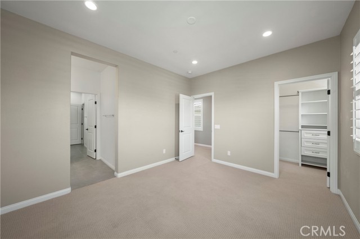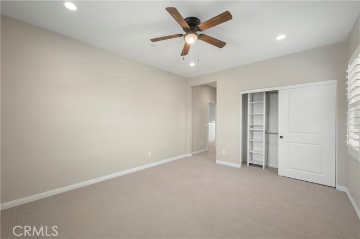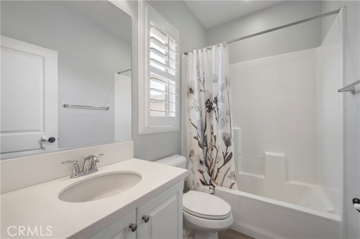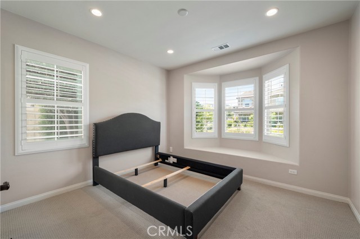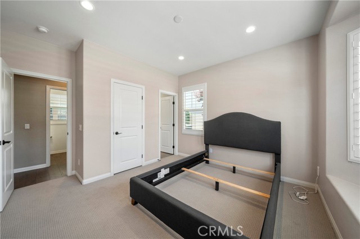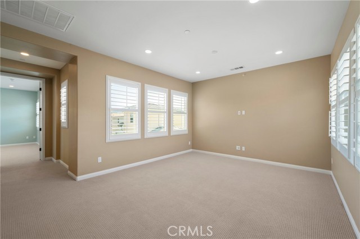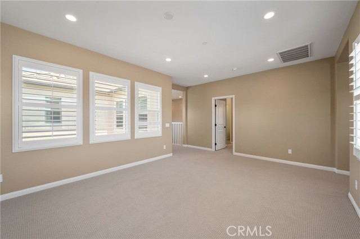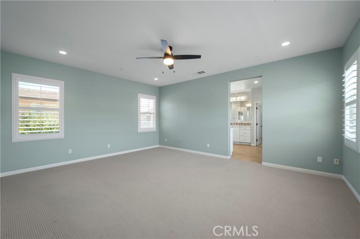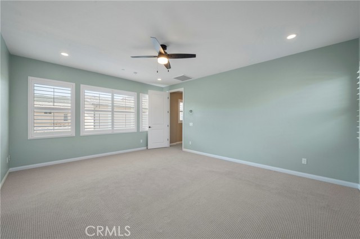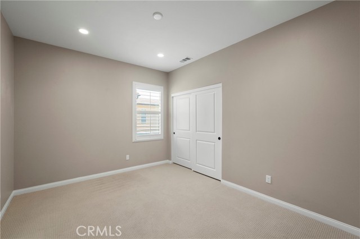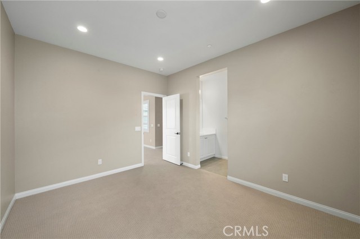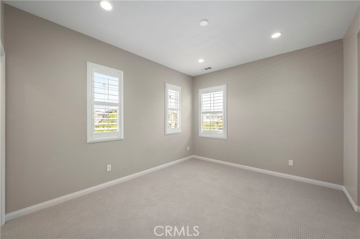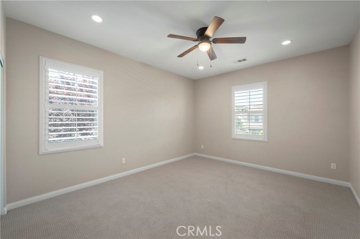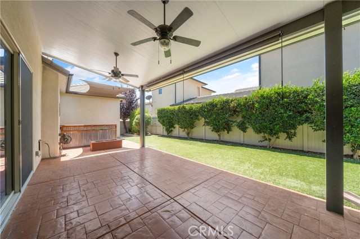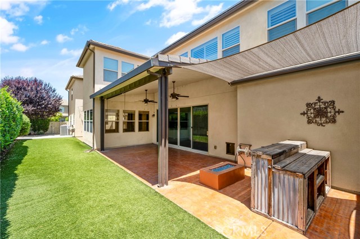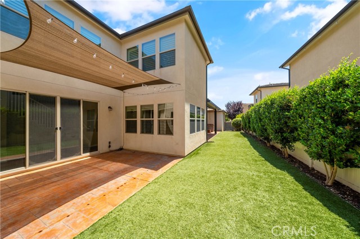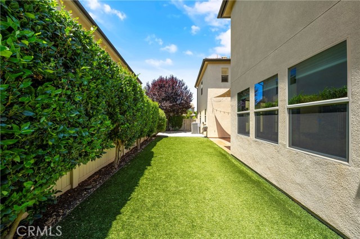Contact Kim Barron
Schedule A Showing
Request more information
- Home
- Property Search
- Search results
- 3053 Starry Night Drive, Escondido, CA 92029
- MLS#: SW25093669 ( Single Family Residence )
- Street Address: 3053 Starry Night Drive
- Viewed: 6
- Price: $1,390,000
- Price sqft: $382
- Waterfront: No
- Year Built: 2016
- Bldg sqft: 3640
- Bedrooms: 5
- Total Baths: 5
- Full Baths: 4
- 1/2 Baths: 1
- Garage / Parking Spaces: 3
- Days On Market: 236
- Additional Information
- County: SAN DIEGO
- City: Escondido
- Zipcode: 92029
- Subdivision: Harmony Grove
- District: Escondido Union
- Provided by: ERA Donahoe Realty
- Contact: Andrea Andrea

- DMCA Notice
-
DescriptionInvestor Opportunity!! This exceptional 5 bedroom, 4.5 bath smart home with a 3 car garage in Harmony Grove offers upgrades galore, including an energy efficient Tesla 4.55kW solar system to keep your energy bills low. Designed for both everyday comfort and effortless entertaining, the home features a chefs dream kitchen with granite countertops, stylish tile backsplash, oversized island, stainless steel appliances, and a walk in butlers pantry. The open concept main floor is bright and spacious, flowing seamlessly from the generous dining area to the expansive living room and out to two private, covered patioscomplete with a cozy firepit and lush landscaping. A convenient first floor guest suite includes a private bath with a walk in tiled shower, ideal for visitors or multigenerational living. Additional highlights include rich wood flooring, plantation shutters, premium carpet and tile, smart home technology (Ecobee thermostats, SkyBell doorbell, keyless entry), whole house water filtration, and designer Sherwin Williams paint throughout. Upstairs, the luxurious primary suite boasts a massive walk in closet with built in organizers and hidden laundry bins, while the spa like bathroom offers a soaking tub and a dual head walk in shower with upgraded tile. All secondary bedrooms are generously sized with custom closets, and the spacious loft offers flexible use as a retreat, office, or playroom. The backyard also features a dog friendly pebbled side yard with secure dog doors for your furry companions. Enjoy resort style living in Harmony Grove Villagea master planned community offering parks, playgrounds, multi use trails, basketball courts, and a year round heated Olympic style pool and spa.
Property Location and Similar Properties
All
Similar
Features
Appliances
- Gas Oven
- Gas Range
- Gas Cooktop
- Gas Water Heater
Assessments
- Special Assessments
- CFD/Mello-Roos
Association Amenities
- Pool
- Spa/Hot Tub
- Hiking Trails
- Horse Trails
Association Fee
- 244.00
Association Fee Frequency
- Monthly
Commoninterest
- None
Common Walls
- No Common Walls
Cooling
- Central Air
Country
- US
Entry Location
- steps
Fireplace Features
- Family Room
Flooring
- Carpet
- Wood
Garage Spaces
- 3.00
Heating
- Forced Air
Laundry Features
- Individual Room
- Inside
Levels
- Two
Living Area Source
- Assessor
Lockboxtype
- None
Lot Features
- 0-1 Unit/Acre
Parcel Number
- 2355913800
Pool Features
- Association
Postalcodeplus4
- 4840
Property Type
- Single Family Residence
Roof
- Tile
School District
- Escondido Union
Sewer
- Public Sewer
Spa Features
- Association
Subdivision Name Other
- Harmony Grove
View
- Neighborhood
Water Source
- Public
Year Built
- 2016
Year Built Source
- Assessor
Zoning
- S88
Based on information from California Regional Multiple Listing Service, Inc. as of Dec 20, 2025. This information is for your personal, non-commercial use and may not be used for any purpose other than to identify prospective properties you may be interested in purchasing. Buyers are responsible for verifying the accuracy of all information and should investigate the data themselves or retain appropriate professionals. Information from sources other than the Listing Agent may have been included in the MLS data. Unless otherwise specified in writing, Broker/Agent has not and will not verify any information obtained from other sources. The Broker/Agent providing the information contained herein may or may not have been the Listing and/or Selling Agent.
Display of MLS data is usually deemed reliable but is NOT guaranteed accurate.
Datafeed Last updated on December 20, 2025 @ 12:00 am
©2006-2025 brokerIDXsites.com - https://brokerIDXsites.com


