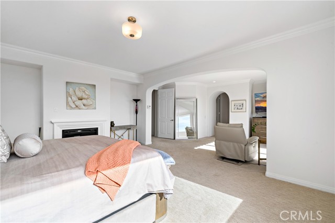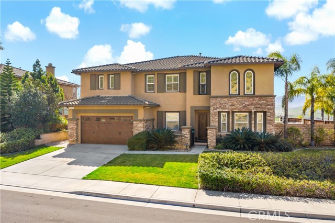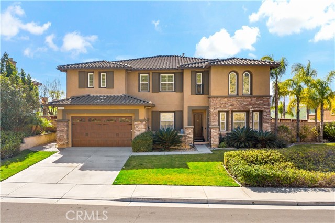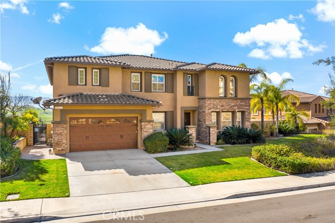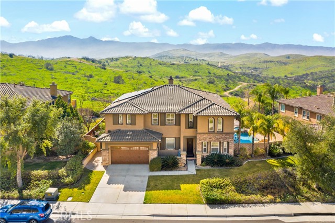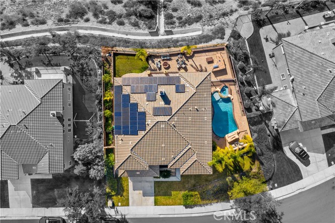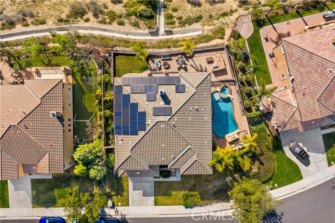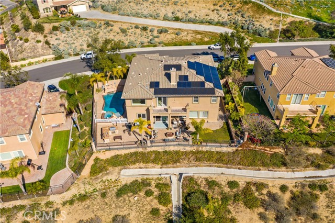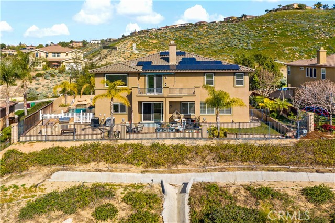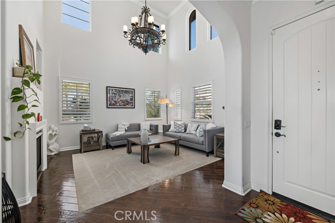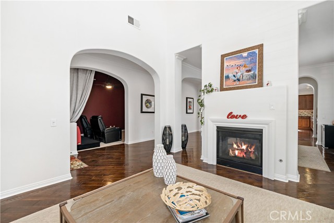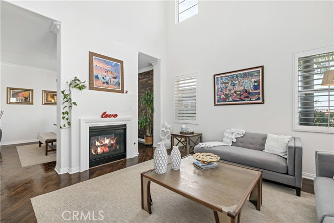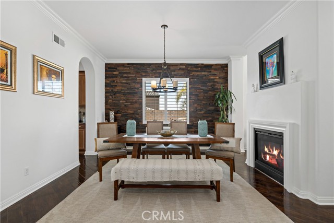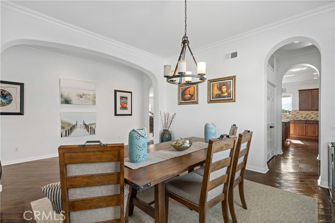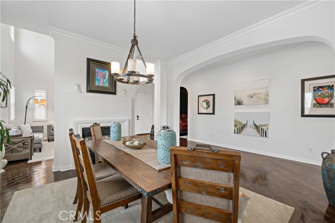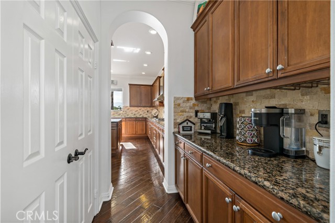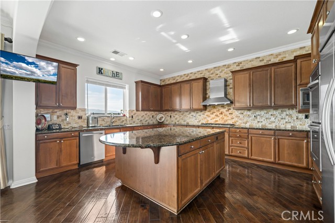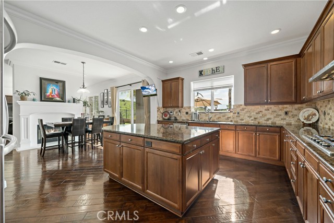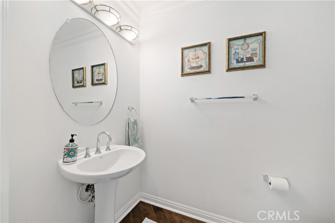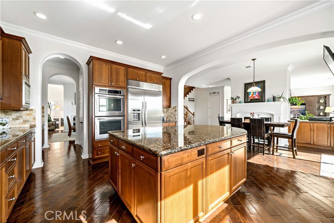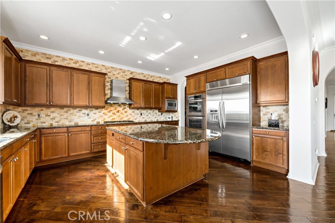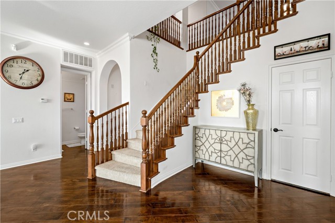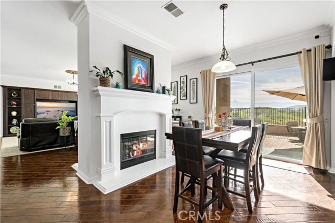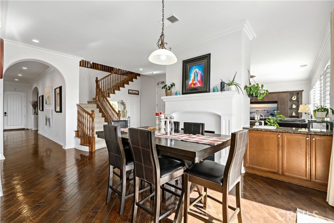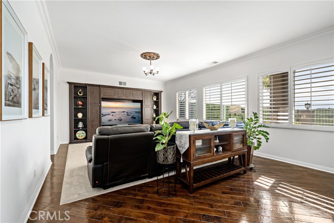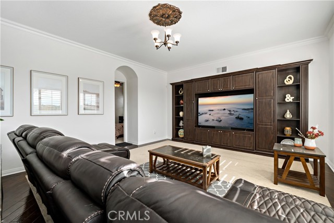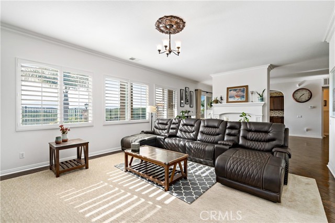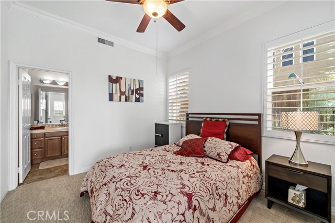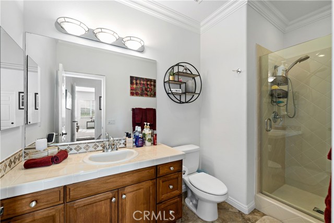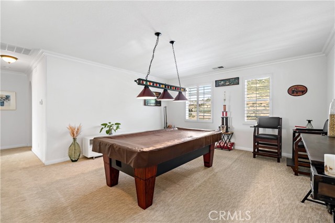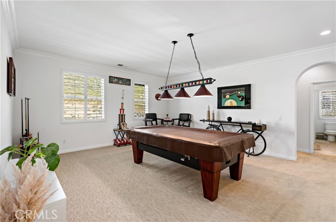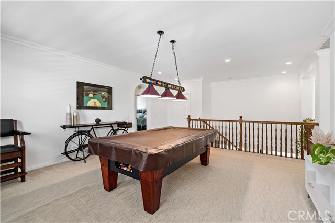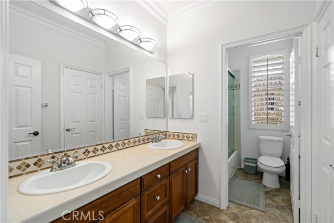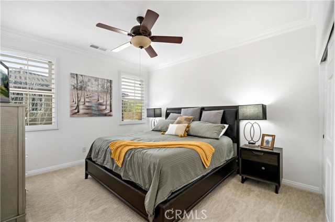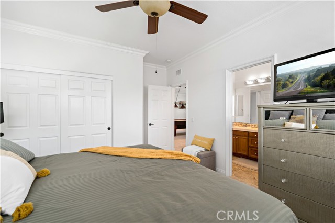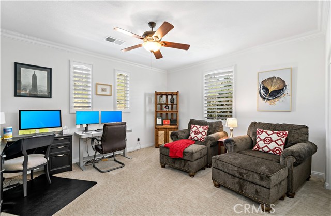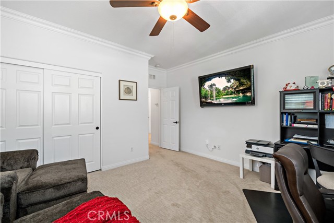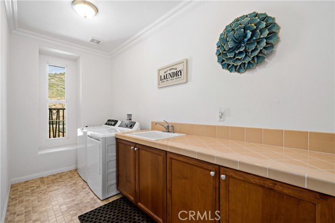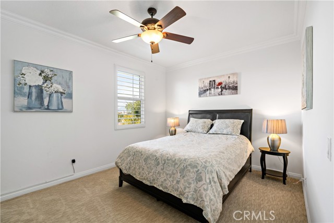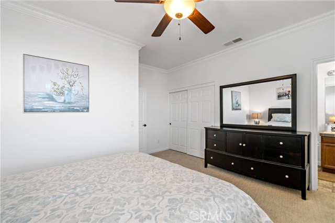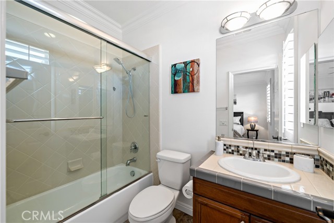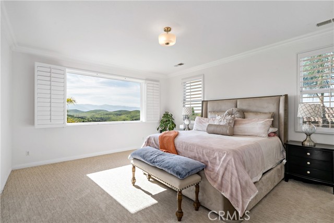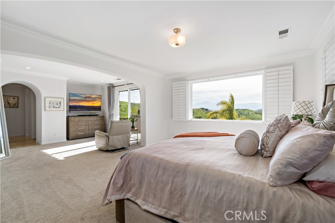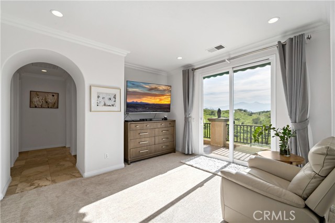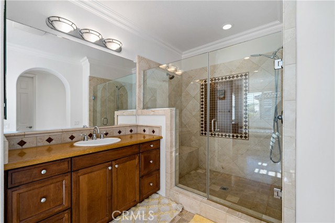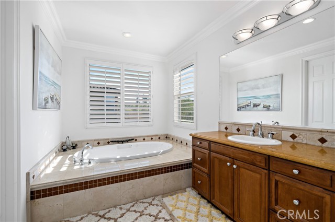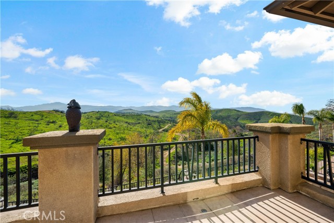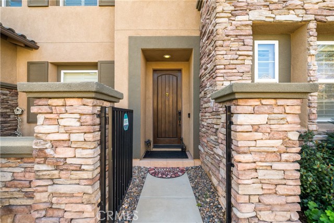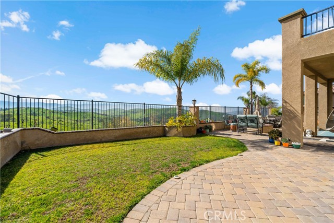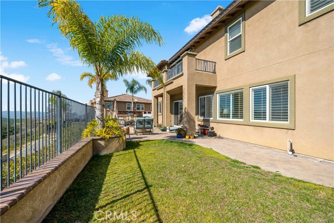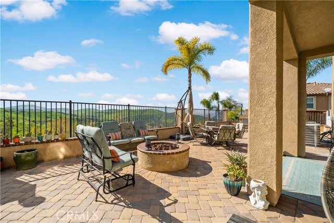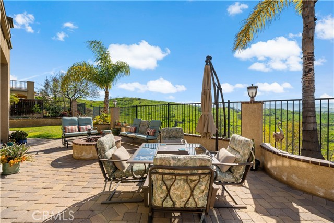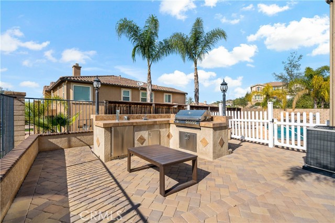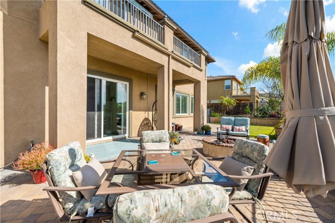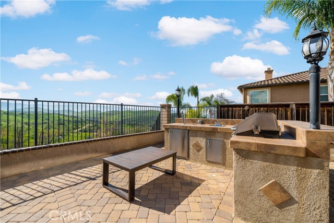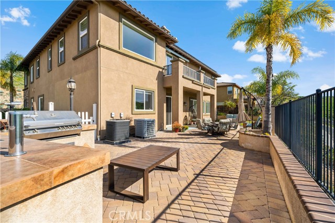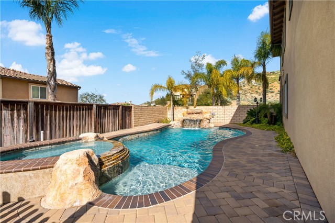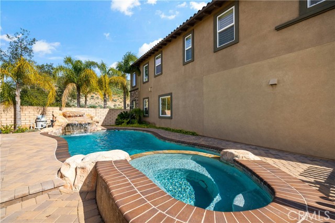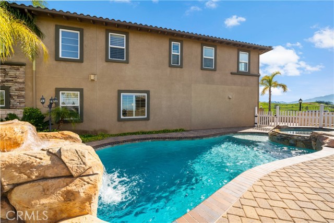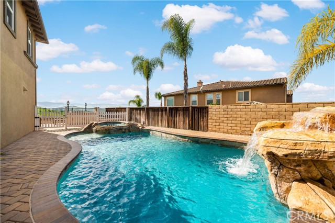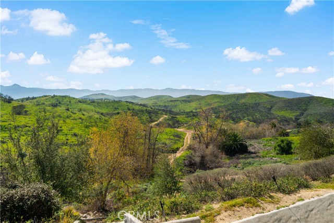Contact Kim Barron
Schedule A Showing
Request more information
- Home
- Property Search
- Search results
- 16423 Village Meadow Drive, Riverside, CA 92503
- MLS#: SW25094957 ( Single Family Residence )
- Street Address: 16423 Village Meadow Drive
- Viewed: 16
- Price: $1,299,000
- Price sqft: $265
- Waterfront: Yes
- Wateraccess: Yes
- Year Built: 2006
- Bldg sqft: 4895
- Bedrooms: 5
- Total Baths: 5
- Full Baths: 4
- 1/2 Baths: 1
- Garage / Parking Spaces: 3
- Days On Market: 257
- Additional Information
- County: RIVERSIDE
- City: Riverside
- Zipcode: 92503
- District: Alvord Unified
- Elementary School: LAKHIL
- Middle School: VILLEG
- High School: HILLCR
- Provided by: Onpoint Realty Services
- Contact: Loan Loan

- DMCA Notice
-
DescriptionAbsolutely Stunning Pool Home with Spectacular Views in Lake Hills Reserve! Welcome to your dream home in the highly desirable Lake Hills community, where luxury meets functionality! This exquisite property features completely paid solar and an array of upgrades that will leave you in awe. Spacious Living With 4,895 sq ft of elegance on a 16,553 sq ft lot, this home is designed for comfort and entertainment. Grand Entry & High Ceilings, Gorgeous Interiors, Enjoy a stunning living room complete with a double sided fireplace that flows seamlessly into a formal dining area adorned with a beautiful stacked stone accent wall. Exquisite hardwood flooring and elegant crown molding throughout add to the charm. Gourmet Kitchen featuring granite countertops, a large island, ample cabinets, a butler's pantry, stainless steel appliances, and double ovens, all overlooking the cozy family room with a built in entertainment center. The home includes a full bedroom and bathroom on the lower level. Upstairs, discover a grand loft, a spacious Jack & Jill bedroom setup, and a rear ensuite bedroom. The master suite is a true retreat with a private patio, cozy fireplace, massive two walk in closets, and a spa like bath featuring a separate tub and shower, along with a built in vanity. Outdoor Oasis, Step outside to your entertainers paradise! A stunning pool and spa with a flowing waterfall, built in BBQ, fire pit, and breathtaking mountain views await you in the manicured backyard. Living in Lake Hills Reserve means enjoying the tranquility of a mountaintop locale away from city life while being close to Riverside's cultural and educational amenities, along with shopping attractions close by. The guard patrolled community offers exclusive access to a private residents' club, complete with a swimming pool, playground, park, open air fireplace pavilion, and is in proximity to the highly rated Lake Hills Elementary School. Dont miss your chance to own this luxurious sanctuary with an unbeatable lifestyle! Schedule your private showing today and experience the splendor for yourself!
Property Location and Similar Properties
All
Similar
Features
Appliances
- Barbecue
- Dishwasher
- Double Oven
- Gas Oven
- Gas Cooktop
- Microwave
- Range Hood
- Refrigerator
Assessments
- Unknown
Association Amenities
- Pool
- Barbecue
- Picnic Area
- Playground
- Security
Association Fee
- 195.00
Association Fee Frequency
- Monthly
Commoninterest
- None
Common Walls
- No Common Walls
Cooling
- Central Air
Country
- US
Days On Market
- 249
Eating Area
- Dining Room
Elementary School
- LAKHIL
Elementaryschool
- Lake Hills
Entry Location
- Ground level
Fireplace Features
- Dining Room
- Family Room
- Living Room
- Primary Bedroom
- Gas
- Gas Starter
- Fire Pit
Flooring
- Carpet
- Tile
- Wood
Garage Spaces
- 3.00
Heating
- Central
High School
- HILLCR
Highschool
- Hillcrest
Interior Features
- Balcony
- Built-in Features
- Ceiling Fan(s)
- Crown Molding
- Granite Counters
- High Ceilings
- Pantry
- Recessed Lighting
- Tandem
Laundry Features
- Gas Dryer Hookup
- Individual Room
- Upper Level
- Washer Hookup
Levels
- Two
Living Area Source
- Assessor
Lockboxtype
- None
Lot Features
- 0-1 Unit/Acre
- Sprinkler System
- Sprinklers In Front
- Sprinklers In Rear
Middle School
- VILLEG
Middleorjuniorschool
- Villegas
Parcel Number
- 140331002
Parking Features
- Direct Garage Access
- Garage Faces Front
Patio And Porch Features
- Covered
Pool Features
- Private
- In Ground
Postalcodeplus4
- 0229
Property Type
- Single Family Residence
Property Condition
- Turnkey
Road Surface Type
- Paved
School District
- Alvord Unified
Security Features
- Carbon Monoxide Detector(s)
- Smoke Detector(s)
Sewer
- Public Sewer
Spa Features
- Private
- In Ground
Utilities
- Electricity Connected
- Natural Gas Connected
- Sewer Connected
- Water Connected
View
- Hills
- Mountain(s)
Views
- 16
Virtual Tour Url
- https://www.zillow.com/view-imx/79ffc06c-3e7e-4378-bfc0-4ed1f1cddf83?setAttribution=mls&wl=true&initialViewType=pano&utm_source=dashboard
Water Source
- Public
Window Features
- Blinds
- Shutters
Year Built
- 2006
Year Built Source
- Public Records
Zoning
- R-1-15000
Based on information from California Regional Multiple Listing Service, Inc. as of Jan 11, 2026. This information is for your personal, non-commercial use and may not be used for any purpose other than to identify prospective properties you may be interested in purchasing. Buyers are responsible for verifying the accuracy of all information and should investigate the data themselves or retain appropriate professionals. Information from sources other than the Listing Agent may have been included in the MLS data. Unless otherwise specified in writing, Broker/Agent has not and will not verify any information obtained from other sources. The Broker/Agent providing the information contained herein may or may not have been the Listing and/or Selling Agent.
Display of MLS data is usually deemed reliable but is NOT guaranteed accurate.
Datafeed Last updated on January 11, 2026 @ 12:00 am
©2006-2026 brokerIDXsites.com - https://brokerIDXsites.com


