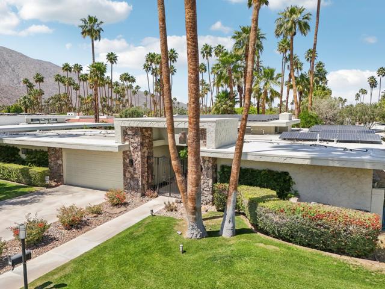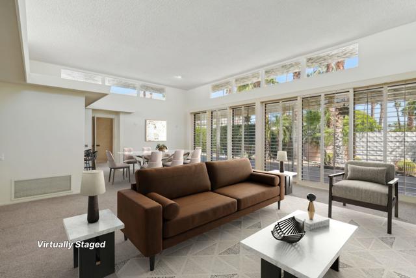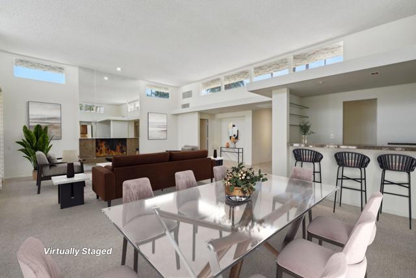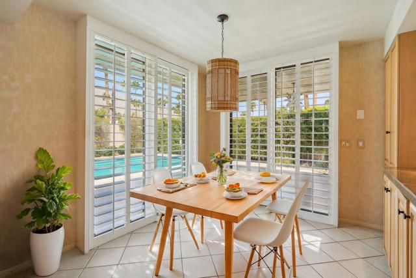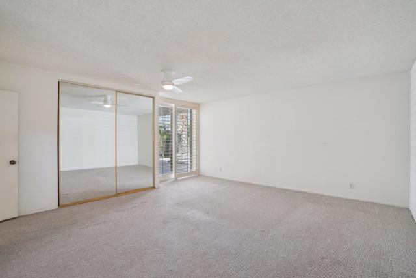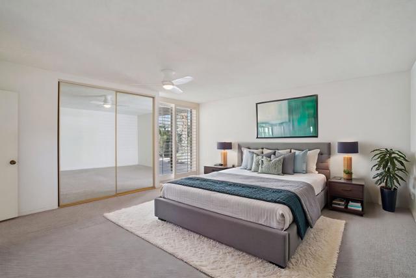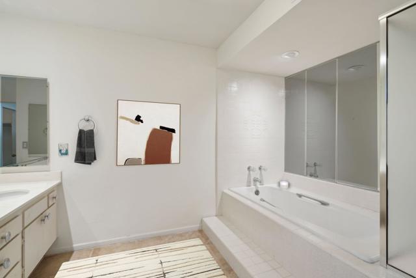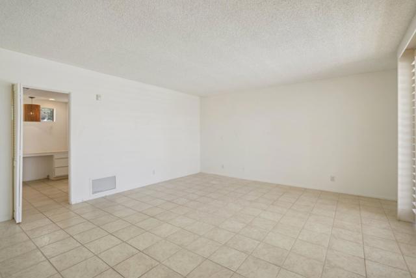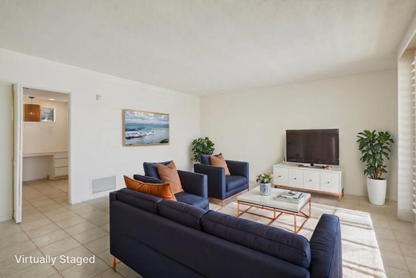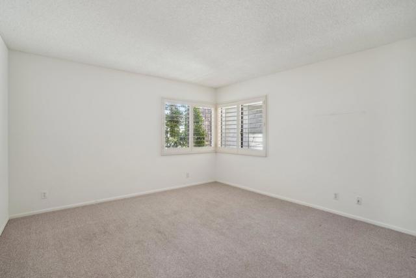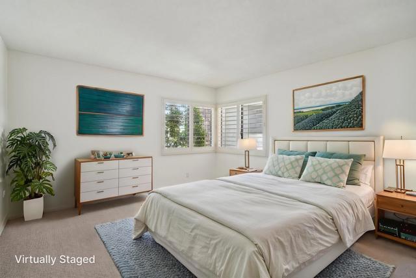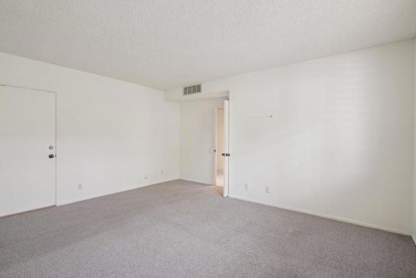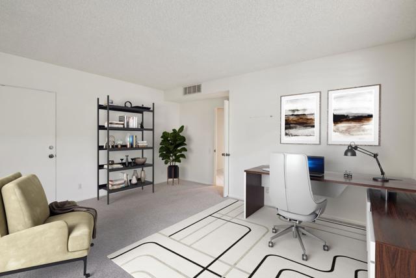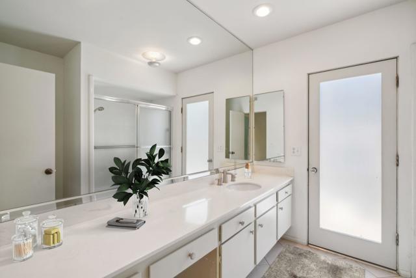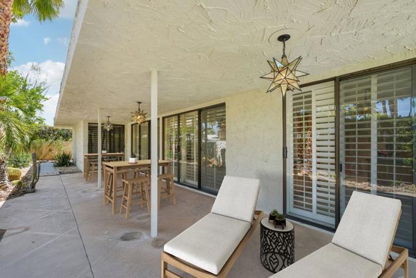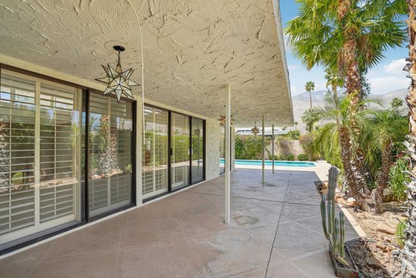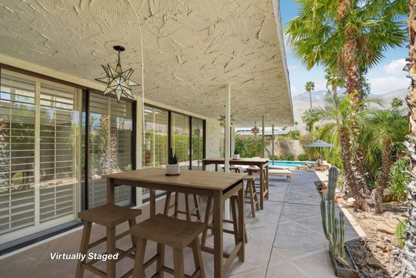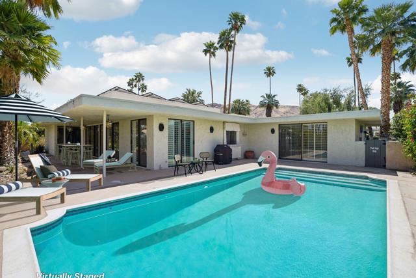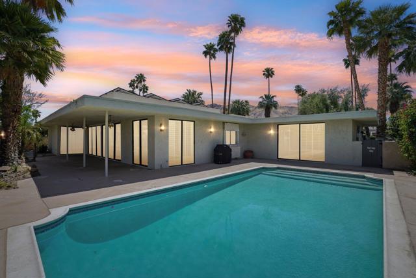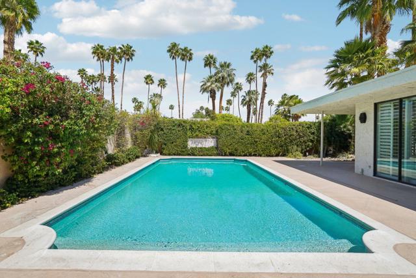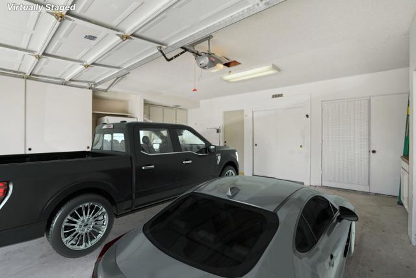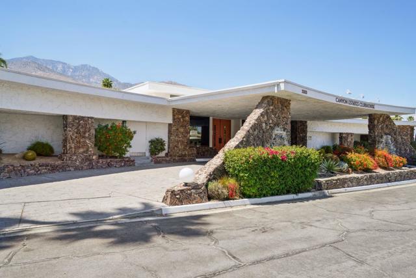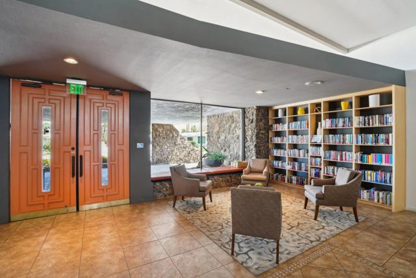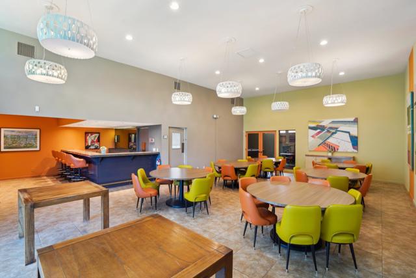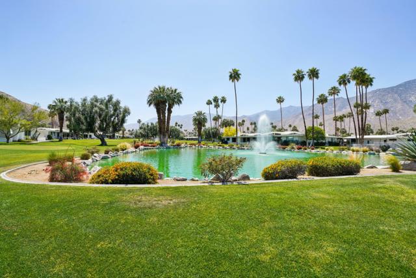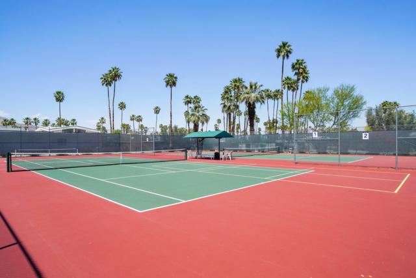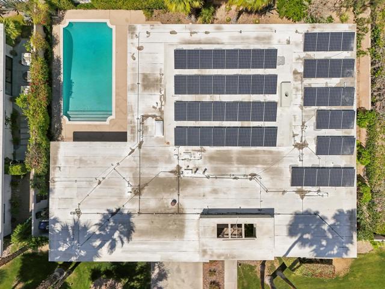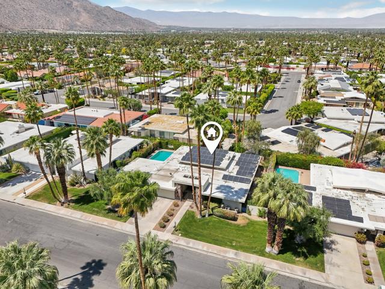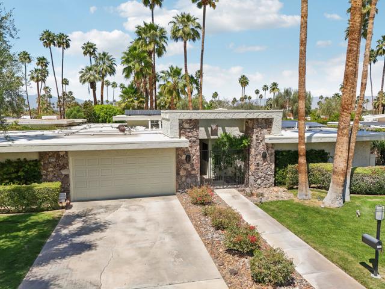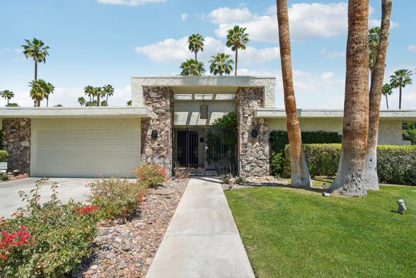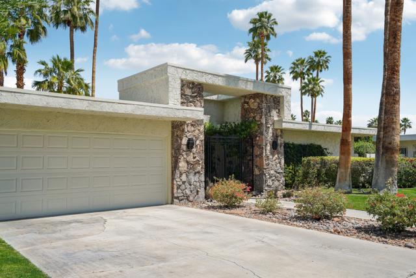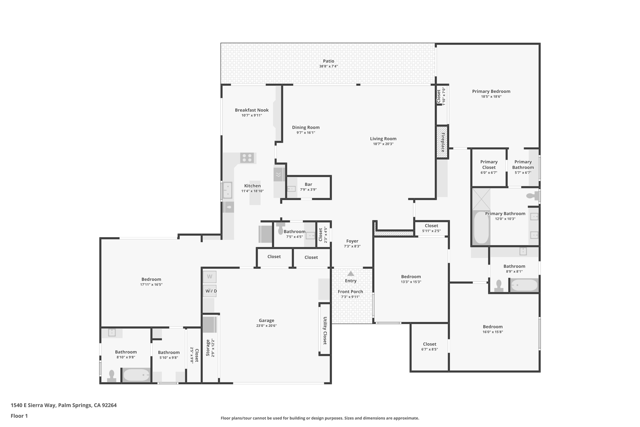Contact Kim Barron
Schedule A Showing
Request more information
- Home
- Property Search
- Search results
- 1540 Sierra Way, Palm Springs, CA 92264
Adult Community
- MLS#: 219129266DA ( Single Family Residence )
- Street Address: 1540 Sierra Way
- Viewed: 6
- Price: $1,595,000
- Price sqft: $514
- Waterfront: Yes
- Wateraccess: Yes
- Year Built: 1973
- Bldg sqft: 3104
- Bedrooms: 4
- Total Baths: 4
- Full Baths: 3
- 1/2 Baths: 1
- Garage / Parking Spaces: 4
- Days On Market: 249
- Additional Information
- County: RIVERSIDE
- City: Palm Springs
- Zipcode: 92264
- Subdivision: Canyon Estates
- Provided by: Bennion Deville Homes
- Contact: Wayne Wayne

- DMCA Notice
-
DescriptionSELLER MOTIVATED! ICONIC Mid Century Canvas Ready for Your Dream home in Canyon Estates!Welcome to 1540 E. Sierra Way, Palm Springs a truly exceptional chance to acquire a piece of pristine desert architectural history! This spacious executive home, a celebrated Charles Du Bois design and Feye construction, is an absolute steal and has been aggressively priced for a quick sale.Located in the highly prestigious Canyon Estates, this property presents a blank canvas opportunity in an enviable South Palm Springs location. The seller is motivated, which means you have the immediate chance to acquire a largely original home and customize it exactly to your personal taste, thereby maximizing your investment potential.Priced to Reflect Original Condition: The Ultimate Customization OpportunityThis home is being offered in its largely original condition, providing an increasingly rare chance to preserve the iconic design elements while executing a full, personalized remodel. The signature celestial windows and the classic layout are all here waiting for your vision to bring them into the 21st century.The property is move in ready, but the true value lies in the freedom to completely customize the modern kitchen, the two spacious primary suites (each with ensuite bath and dressing area), and all two additional spacious bedrooms. The private swimming pool is ready for those essential poolside soirees, and the recent interior paint by Segovia's Custom Painting and new complementary colored carpet offers a clean start.This is the opportunity sophisticated buyers look for:acquiring an architectural masterpiece at an outstanding price before a high end remodel dictates a much higher price.You're not just buying a home; you're buying a lifestyle investment in the Canyon Estates community. The HOA dues deliver value with access to: 15 Pools, a 9 hole executive golf course, tennis/pickleball courts, a fitness center, irrigation water, landscaping, & Spectrum.Homes of this original caliber, in this location, will not last when priced for a motivated sale. Now is the time to seize the opportunity, channel that Rat Pack glamour, and design your own perfect slice of Palm Springs paradise.Motivated Seller. Outstanding Value. Unlimited Potential. Don't wait schedule your private showing today and bring your vision!
Property Location and Similar Properties
All
Similar
Features
Appliances
- Gas Cooktop
- Microwave
- Convection Oven
- Self Cleaning Oven
- Gas Oven
- Electric Oven
- Gas Range
- Vented Exhaust Fan
- Refrigerator
- Dishwasher
- Gas Water Heater
- Range Hood
Association Amenities
- Banquet Facilities
- Tennis Court(s)
- Recreation Room
- Management
- Meeting Room
- Maintenance Grounds
- Golf Course
- Gym/Ex Room
- Card Room
- Clubhouse
- Controlled Access
- Billiard Room
- Sewer
- Cable TV
- Clubhouse Paid
Association Fee
- 950.00
Association Fee Frequency
- Monthly
Builder Model
- Executive
Builder Name
- Feye
Carport Spaces
- 0.00
Construction Materials
- Stucco
Cooling
- Zoned
- Gas
- Electric
- Dual
- Central Air
Country
- US
Door Features
- Double Door Entry
- Sliding Doors
Eating Area
- Breakfast Nook
- In Living Room
- Breakfast Counter / Bar
Electric
- 220 Volts in Garage
- 220 Volts in Laundry
Fencing
- Block
- Wrought Iron
- Stucco Wall
Fireplace Features
- Raised Hearth
- Gas
- Gas Starter
- Great Room
- Living Room
Flooring
- Carpet
- Tile
Foundation Details
- Slab
Garage Spaces
- 2.00
Heating
- Central
- Forced Air
- Natural Gas
Inclusions
- Bar B Q and all appliances are included
Interior Features
- Beamed Ceilings
- Wet Bar
- Recessed Lighting
- Open Floorplan
- High Ceilings
- Cathedral Ceiling(s)
- Bar
Landleaseamount
- 3400.00
Laundry Features
- In Garage
Levels
- One
Living Area Source
- Other
Lockboxtype
- Supra
Lot Features
- Back Yard
- Yard
- Level
- Landscaped
- Lawn
- Front Yard
- Close to Clubhouse
- Sprinklers Drip System
- Sprinklers Timer
- Sprinkler System
Parcel Number
- 511212006
Parking Features
- Guest
- Garage Door Opener
- Driveway
Patio And Porch Features
- Covered
- Wrap Around
- Concrete
Pool Features
- Gunite
- In Ground
- Electric Heat
- Private
Postalcodeplus4
- 9228
Property Type
- Single Family Residence
Property Condition
- Updated/Remodeled
Roof
- Flat
- Elastomeric
Security Features
- Security Lights
- Wired for Alarm System
Subdivision Name Other
- Canyon Estates
Uncovered Spaces
- 2.00
Utilities
- Cable Available
View
- Mountain(s)
Window Features
- Skylight(s)
- Shutters
Year Built
- 1973
Year Built Source
- See Remarks
Based on information from California Regional Multiple Listing Service, Inc. as of Jan 02, 2026. This information is for your personal, non-commercial use and may not be used for any purpose other than to identify prospective properties you may be interested in purchasing. Buyers are responsible for verifying the accuracy of all information and should investigate the data themselves or retain appropriate professionals. Information from sources other than the Listing Agent may have been included in the MLS data. Unless otherwise specified in writing, Broker/Agent has not and will not verify any information obtained from other sources. The Broker/Agent providing the information contained herein may or may not have been the Listing and/or Selling Agent.
Display of MLS data is usually deemed reliable but is NOT guaranteed accurate.
Datafeed Last updated on January 2, 2026 @ 12:00 am
©2006-2026 brokerIDXsites.com - https://brokerIDXsites.com


