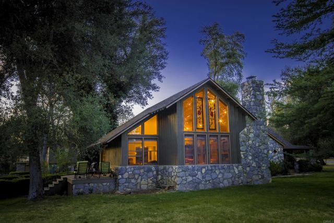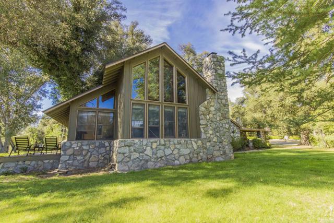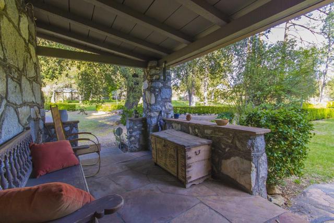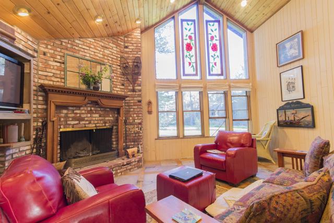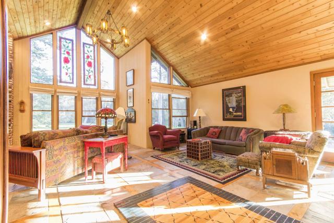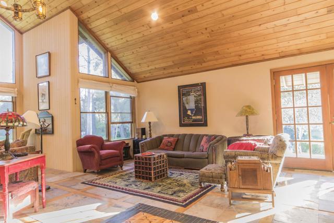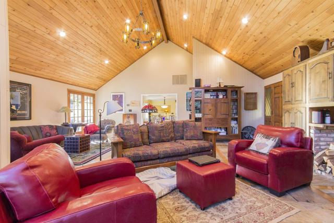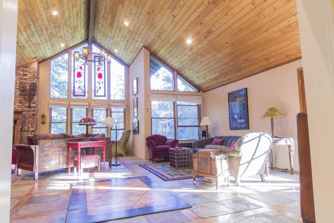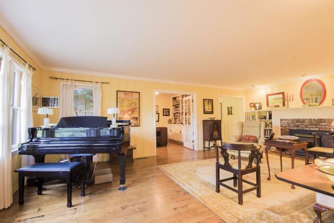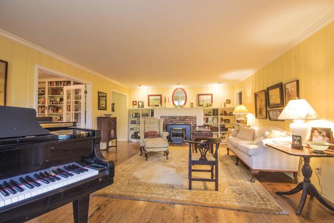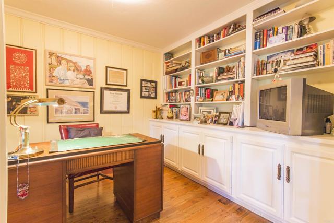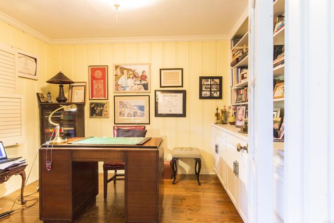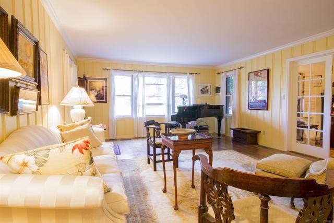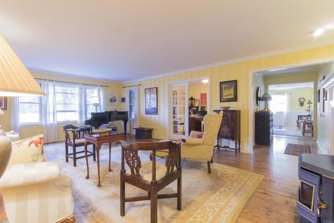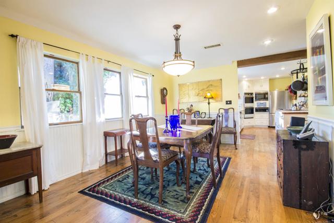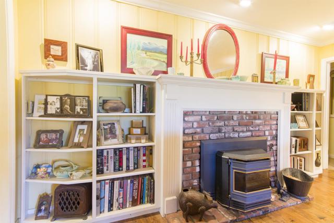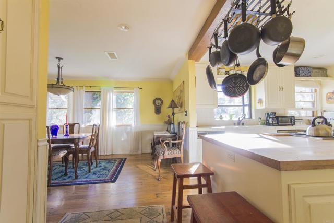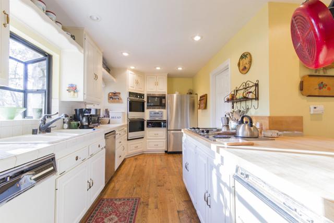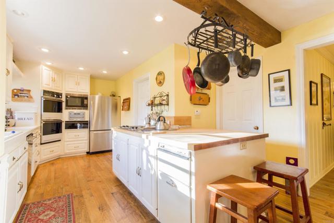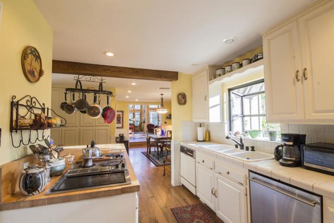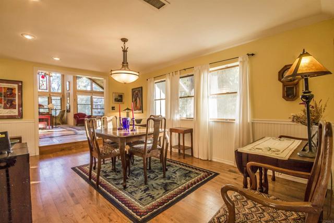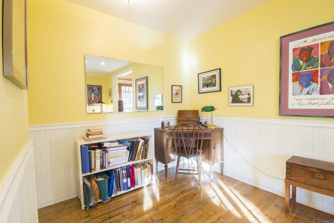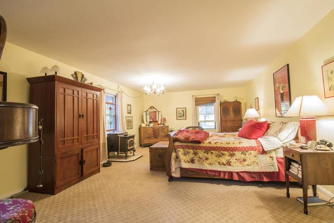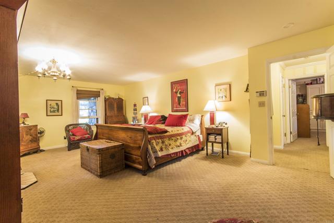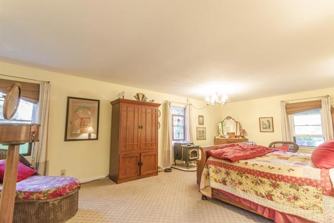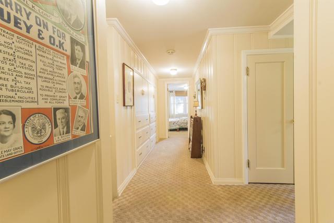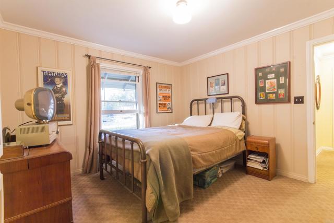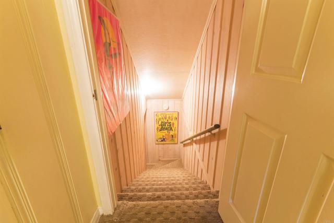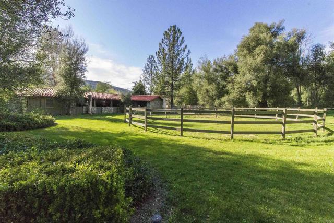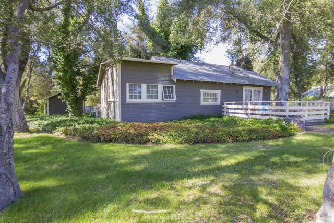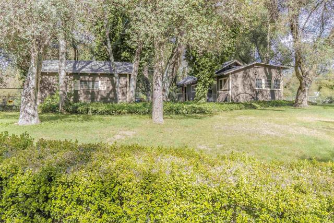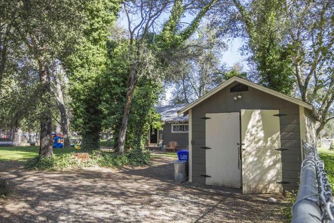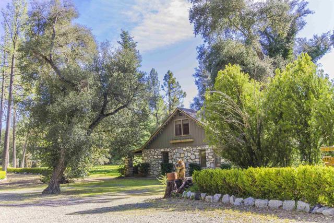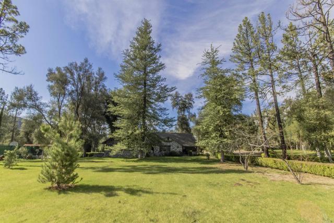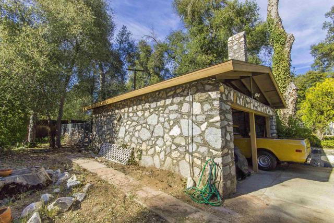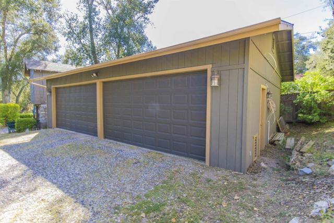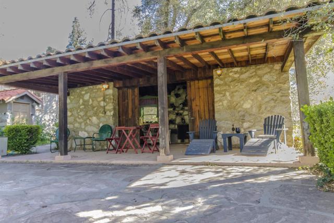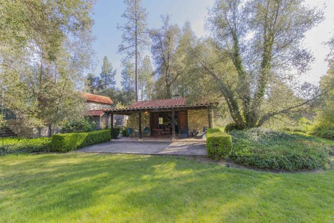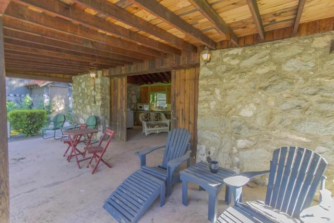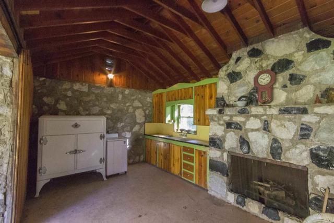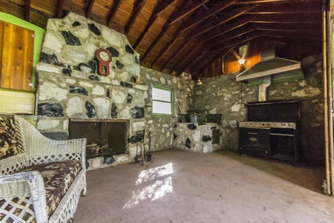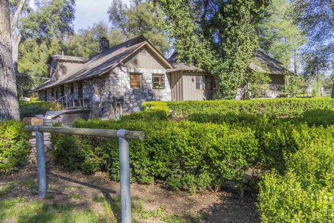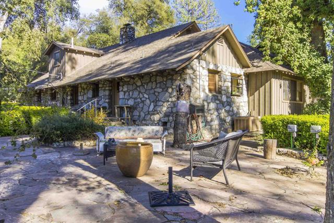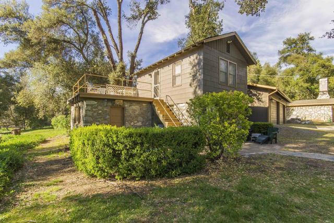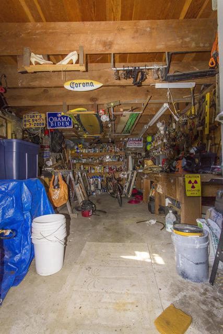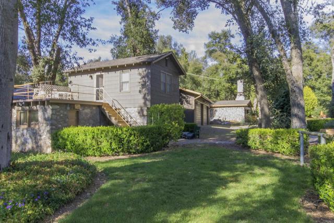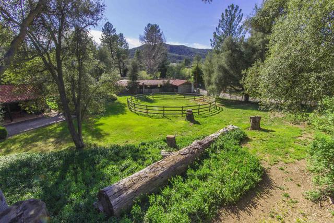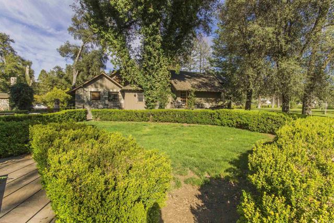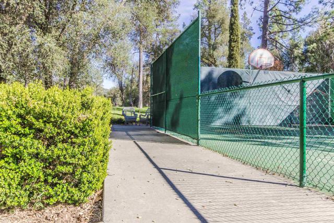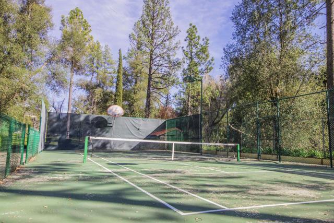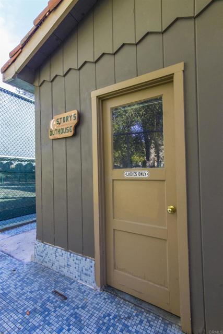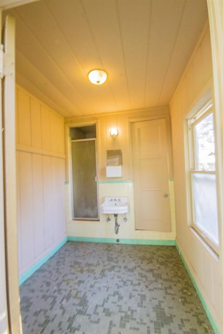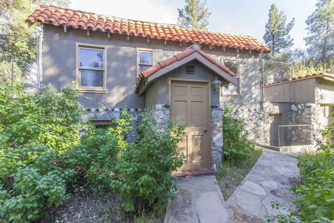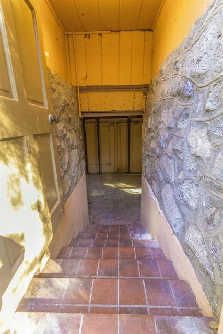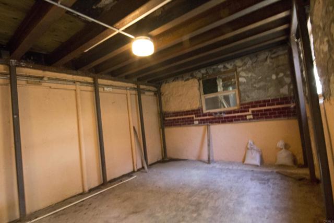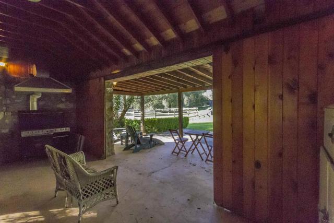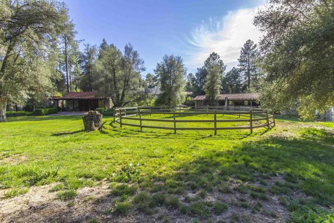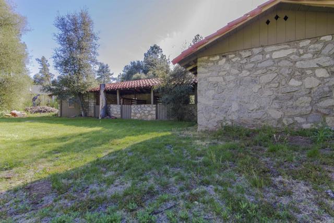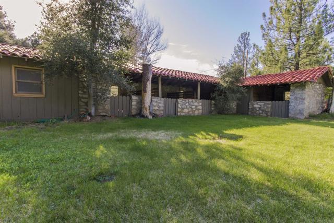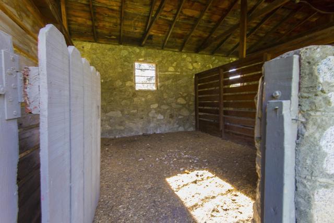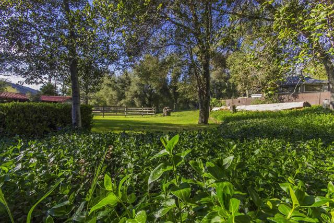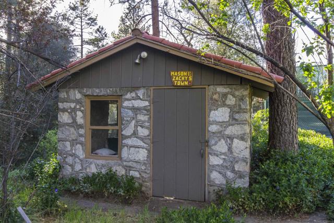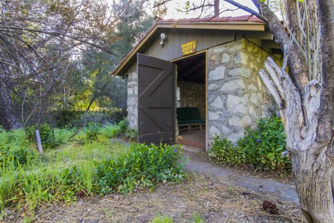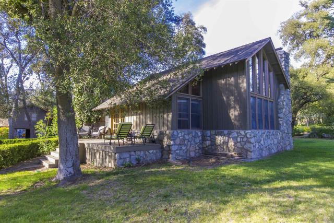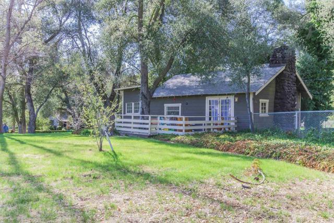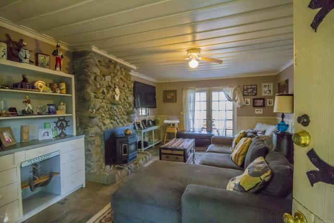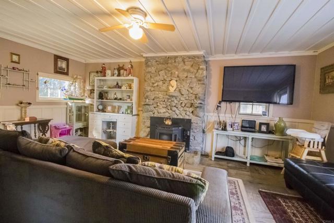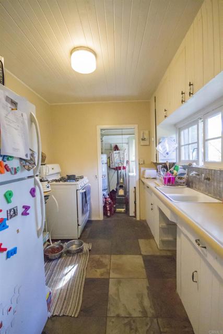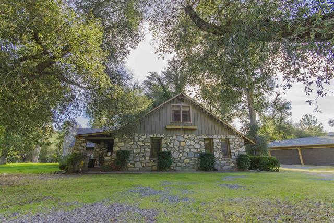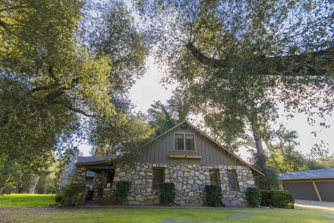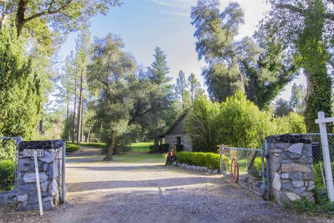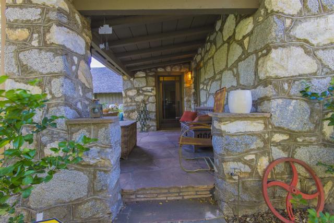Contact Kim Barron
Schedule A Showing
Request more information
- Home
- Property Search
- Search results
- 28831 Spruce Road, Pine Valley, CA 91962
- MLS#: PTP2503024 ( Single Family Residence )
- Street Address: 28831 Spruce Road
- Viewed: 1
- Price: $1,599,900
- Price sqft: $383
- Waterfront: Yes
- Wateraccess: Yes
- Year Built: 1965
- Bldg sqft: 4172
- Bedrooms: 6
- Total Baths: 4
- Full Baths: 3
- 1/2 Baths: 1
- Garage / Parking Spaces: 8
- Days On Market: 311
- Acreage: 3.40 acres
- Additional Information
- County: SAN DIEGO
- City: Pine Valley
- Zipcode: 91962
- District: Mountain Empire Unified
- Provided by: Compass
- Contact: April April

- DMCA Notice
-
DescriptionWelcome to The Sharp Estate, a County designated historical site. Built in 1940 by the Carrot King of the Imperial Valley, KK Sharp, this property consists of 7 lots comprising 3.4 acres, All of the original building and appurtenances are constructed of granite, quartz and obsidian. A 45 min easy drive to Downtown San Diego . It is County Far and City close. The historic designation and Mills Act results in vastly reduced property taxes. The original circa 1927 Cottage and the Studio apartment over the workshop are always rented and guarantee an income stream even as you live in the Main house.In addition to the beautiful 4 bedroom 4 baths and basement, the Main house has an office and soaring cathedral ceiling "Church Room" and tiled baths. Downstairs is a large main bedroom with walk in closet as well as another bedroom with its own bath, Upstairs there are two bedrooms a bath and incredible built in hallway storage. Behind the house sits the original 2 car garage as well as a 4 car garage built in 1998. There is a Sport court over the original pool, 2 bathrooms attached. In front of the sport court sits the original well house, once a playhouse for the owners children. Graceful stairs lead to the lower portion of the Estate where you will find the Summer Kitchen with its Wolf Stove, 1920 Refrigerator and original tiled kitchen counter and cabinets, fire place as well as a canning firebox. Adjacent to the Summer Kitchen is the Well House and 4 stables and tack room. There is an eight thousand gallon water tank behind the well house that supplies water for the whole Estate. In front of the Stable sits a horse corral. There is also a gated entrance opening onto Valley View. The Main entrance to the Estate is off Spruce Road where a gated entrance leads to the house. The 250 ft driveway exits out on Pine Blvd. The Cottage on the corner of Spruce and Pine has its own entrance. The Estate is completely fenced except for the side that sits alongside Scove Creek which often runs in the winter after heavy rains. The property is protected by a 24 hr monitoring system . This is truly a one of a kind opportunity and after almost twenty years the owner has decided to part with it.
Property Location and Similar Properties
All
Similar
Features
Assessments
- None
Association Fee
- 0.00
Common Walls
- No Common Walls
Cooling
- Central Air
Days On Market
- 270
Entry Location
- Front
Fireplace Features
- Den
Garage Spaces
- 8.00
Laundry Features
- Individual Room
Levels
- One
Living Area Source
- Assessor
Lockboxtype
- Call Listing Office
Lot Features
- 2-5 Units/Acre
- Back Yard
- Corner Lot
- Front Yard
- Garden
- Horse Property
- Lawn
- Level
- Treed Lot
Other Structures
- Barn(s)
- Guest House
- Outbuilding
- Shed(s)
- Workshop
- Sport Court Private
- Tennis Court Private
Parcel Number
- 4100971400
Patio And Porch Features
- Deck
- Patio
- Porch
- Front Porch
Pool Features
- None
Property Type
- Single Family Residence
School District
- Mountain Empire Unified
Sewer
- Conventional Septic
View
- Mountain(s)
- Park/Greenbelt
Virtual Tour Url
- https://www.propertypanorama.com/instaview/crmls/PTP2503024
Year Built
- 1965
Year Built Source
- Assessor
Zoning
- SPECIAL AND/OR MISC
Based on information from California Regional Multiple Listing Service, Inc. as of Mar 01, 2026. This information is for your personal, non-commercial use and may not be used for any purpose other than to identify prospective properties you may be interested in purchasing. Buyers are responsible for verifying the accuracy of all information and should investigate the data themselves or retain appropriate professionals. Information from sources other than the Listing Agent may have been included in the MLS data. Unless otherwise specified in writing, Broker/Agent has not and will not verify any information obtained from other sources. The Broker/Agent providing the information contained herein may or may not have been the Listing and/or Selling Agent.
Display of MLS data is usually deemed reliable but is NOT guaranteed accurate.
Datafeed Last updated on March 1, 2026 @ 12:00 am
©2006-2026 brokerIDXsites.com - https://brokerIDXsites.com


