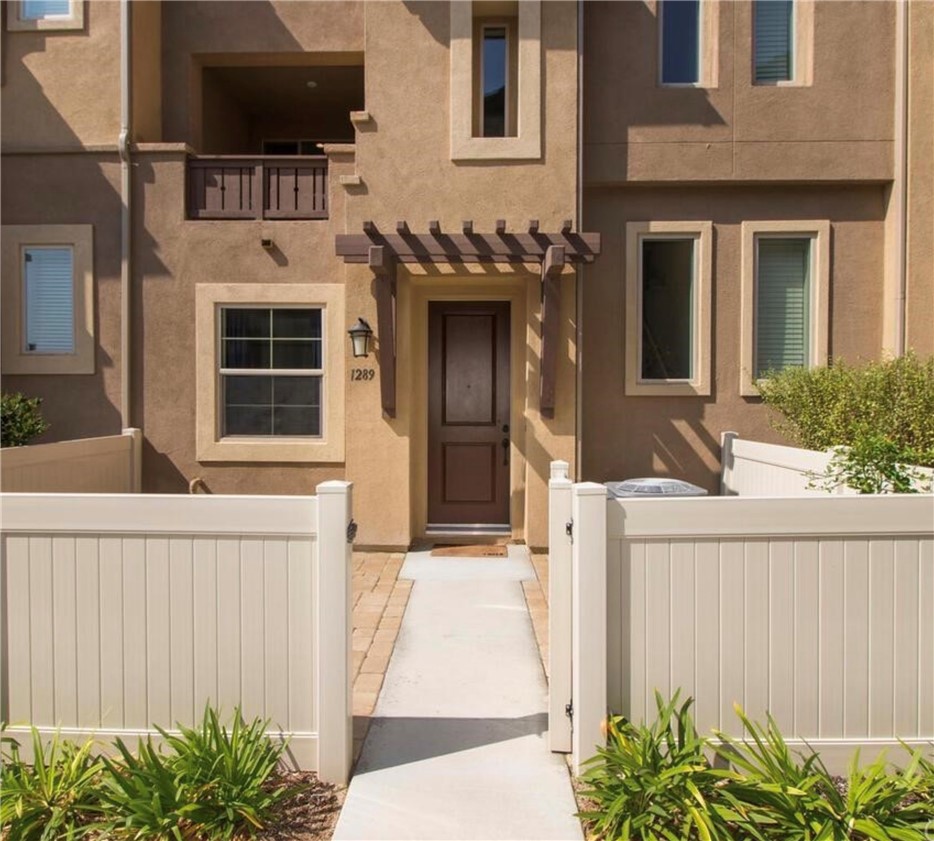Contact Kim Barron
Schedule A Showing
Request more information
- Home
- Property Search
- Search results
- 1289 Via Lucero, Oceanside, CA 92056
- MLS#: ND25092535 ( Townhouse )
- Street Address: 1289 Via Lucero
- Viewed: 2
- Price: $749,000
- Price sqft: $479
- Waterfront: No
- Year Built: 2018
- Bldg sqft: 1563
- Bedrooms: 4
- Total Baths: 4
- Full Baths: 3
- 1/2 Baths: 1
- Garage / Parking Spaces: 2
- Days On Market: 23
- Acreage: 2.37 acres
- Additional Information
- County: SAN DIEGO
- City: Oceanside
- Zipcode: 92056
- Subdivision: Oceanside
- District: Oceanside Unified
- Elementary School: IVEY
- High School: ELCAM
- Provided by: Compass
- Contact: Randall Randall

- DMCA Notice
-
DescriptionWelcome to Lucero at Pacific Ridge in Rancho del Oro! This beautifully upgraded 4 bedroom, 3.5 bath townhome with a 2 car garage offers a bright, open floor plan and is move in ready. On the entry level, you'll find a spacious bedroom with a custom barn door and a full bathideal for guests or a home office. The second floor features a light filled kitchen with quartz countertops, an island with bar seating, stainless steel appliances, and a daily dining area. The adjacent family room opens to a large, covered deckperfect for relaxing or entertaining. A laundry room completes this level. Upstairs, the serene primary suite includes a walk in closet and a spa inspired bathroom with a large walk in shower and dual sink vanity. Two additional bedrooms and a full bath round out the top floor. Outdoor living is just as inviting, with a paver patio ideal for gatherings and dining al fresco. Additional highlights include luxury vinyl plank flooring throughout, upgraded vanities in all bathrooms, A/C, tankless water heater, and instant hot water buttons in the kitchen and primary bath. Located in the gated Pacific Ridge community, residents enjoy top tier amenities including a resort style pool, spa, BBQ areas, multiple parks, and playgrounds. All this, just minutes from shopping, dining, coffee shops, and the beach!
Property Location and Similar Properties
All
Similar
Features
Accessibility Features
- Doors - Swing In
Appliances
- Dishwasher
- Gas Oven
- Gas Range
- Instant Hot Water
- Microwave
- Refrigerator
- Tankless Water Heater
Architectural Style
- Spanish
Assessments
- Special Assessments
Association Amenities
- Pool
- Spa/Hot Tub
- Barbecue
- Outdoor Cooking Area
- Picnic Area
- Playground
- Dog Park
- Management
- Controlled Access
Association Fee
- 366.00
Association Fee Frequency
- Monthly
Commoninterest
- Planned Development
Common Walls
- 2+ Common Walls
Construction Materials
- Stucco
Cooling
- Central Air
Country
- US
Direction Faces
- East
Eating Area
- In Kitchen
Electric
- Electricity - On Property
- Standard
Elementary School
- IVEY
Elementaryschool
- Ivey Ranch
Fencing
- Excellent Condition
- Vinyl
Fireplace Features
- None
Flooring
- Vinyl
Foundation Details
- Slab
Garage Spaces
- 2.00
Heating
- Natural Gas
High School
- ELCAM
Highschool
- El Camino
Interior Features
- Balcony
- High Ceilings
- Living Room Balcony
- Living Room Deck Attached
- Open Floorplan
- Quartz Counters
- Recessed Lighting
Laundry Features
- Dryer Included
- Gas Dryer Hookup
- In Kitchen
- Inside
- Upper Level
- Washer Hookup
- Washer Included
Levels
- Three Or More
Living Area Source
- Assessor
Lockboxtype
- SentriLock
Lot Features
- No Landscaping
Parcel Number
- 1616544738
Parking Features
- Garage Faces Rear
- Garage - Single Door
- Gated
- Private
Patio And Porch Features
- Brick
- Patio
- Patio Open
Pool Features
- Community
- In Ground
Postalcodeplus4
- 4260
Property Type
- Townhouse
Property Condition
- Turnkey
Road Frontage Type
- Private Road
Road Surface Type
- Paved
- Privately Maintained
Roof
- Spanish Tile
School District
- Oceanside Unified
Security Features
- Carbon Monoxide Detector(s)
- Card/Code Access
- Fire and Smoke Detection System
- Fire Sprinkler System
- Gated Community
- Smoke Detector(s)
Sewer
- Public Sewer
Spa Features
- Community
- In Ground
Subdivision Name Other
- Oceanside
Utilities
- Cable Available
- Cable Connected
- Electricity Available
- Electricity Connected
- Natural Gas Available
- Natural Gas Connected
- Sewer Available
- Sewer Connected
- Water Available
- Water Connected
View
- Neighborhood
Virtual Tour Url
- https://www.zillow.com/view-imx/ba34db0e-d5b0-4b0d-8405-4270988cd0f4?setAttribution=mls&wl=true&initialViewType=pano&utm_source=dashboard
Water Source
- Public
Window Features
- Double Pane Windows
Year Built
- 2018
Year Built Source
- Public Records
Zoning
- R1
Based on information from California Regional Multiple Listing Service, Inc. as of May 08, 2025. This information is for your personal, non-commercial use and may not be used for any purpose other than to identify prospective properties you may be interested in purchasing. Buyers are responsible for verifying the accuracy of all information and should investigate the data themselves or retain appropriate professionals. Information from sources other than the Listing Agent may have been included in the MLS data. Unless otherwise specified in writing, Broker/Agent has not and will not verify any information obtained from other sources. The Broker/Agent providing the information contained herein may or may not have been the Listing and/or Selling Agent.
Display of MLS data is usually deemed reliable but is NOT guaranteed accurate.
Datafeed Last updated on May 8, 2025 @ 12:00 am
©2006-2025 brokerIDXsites.com - https://brokerIDXsites.com


