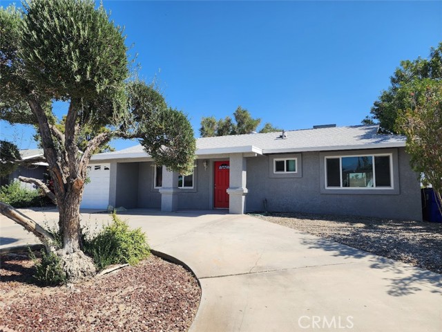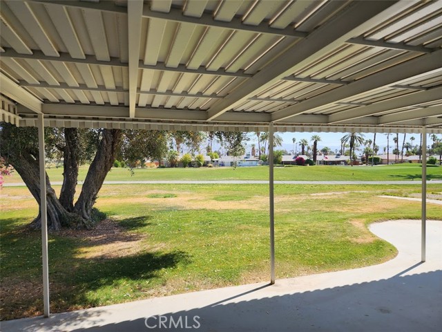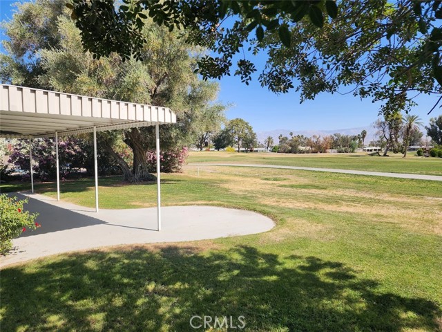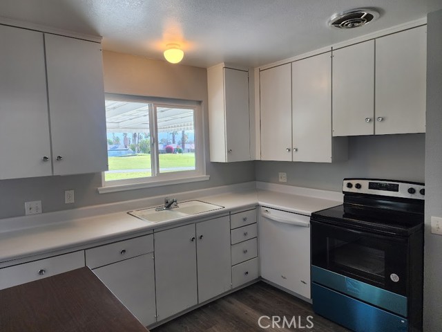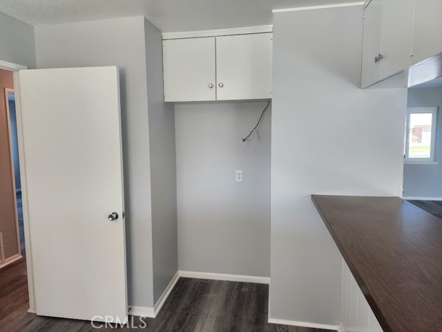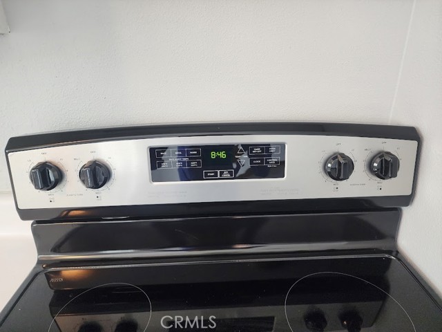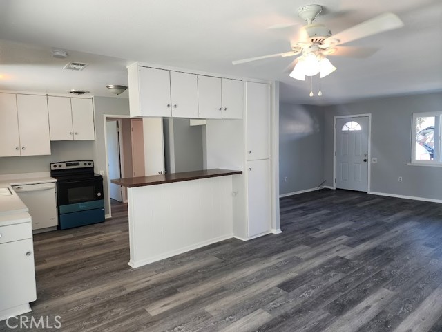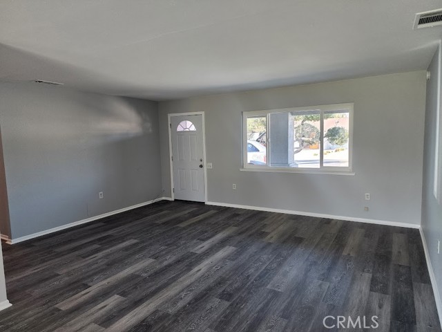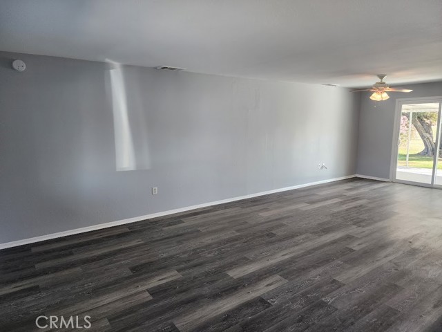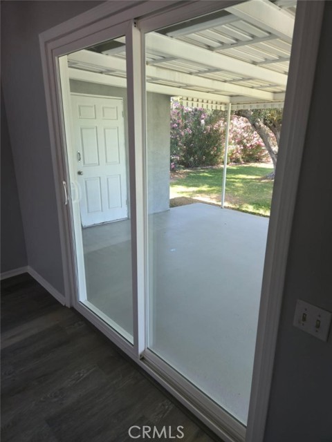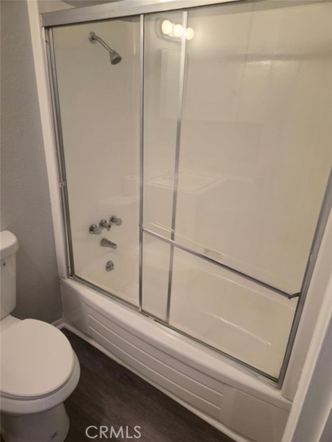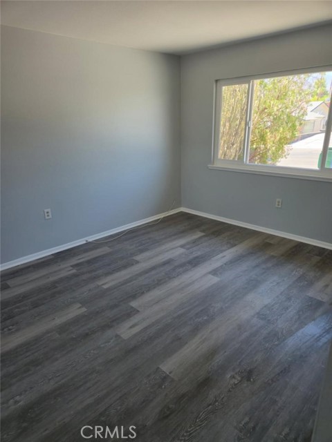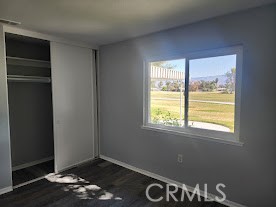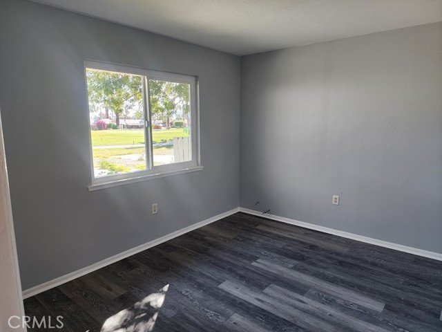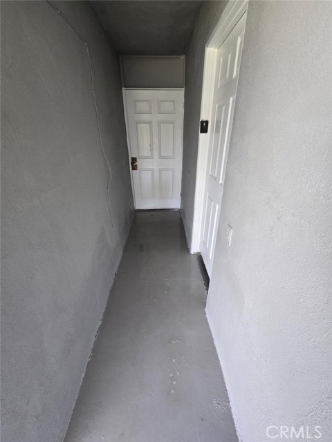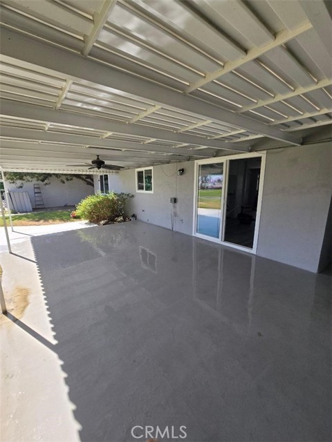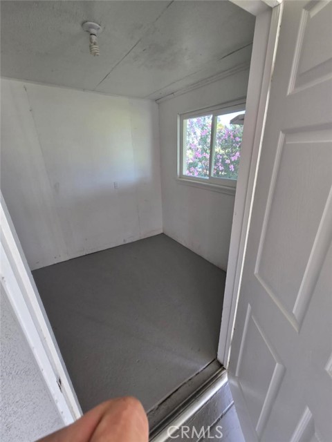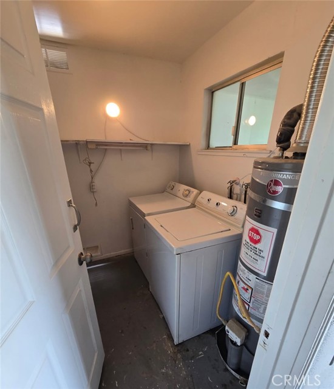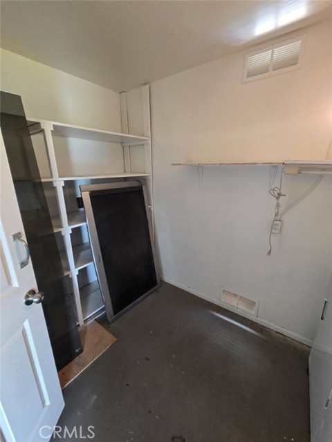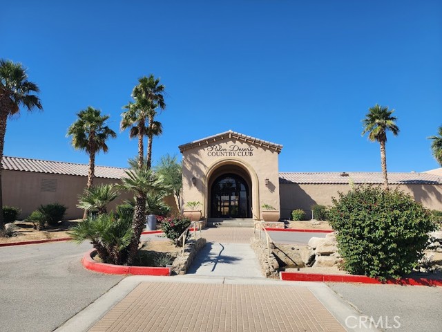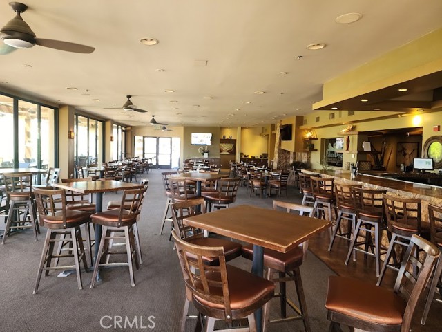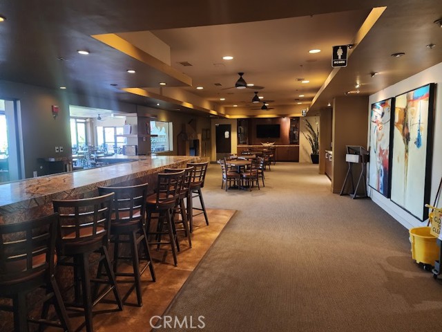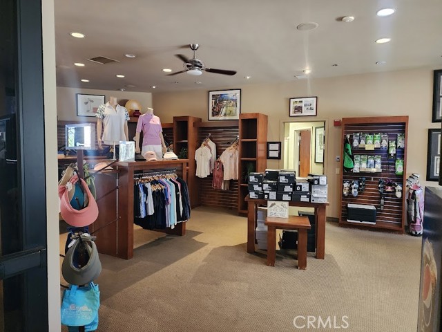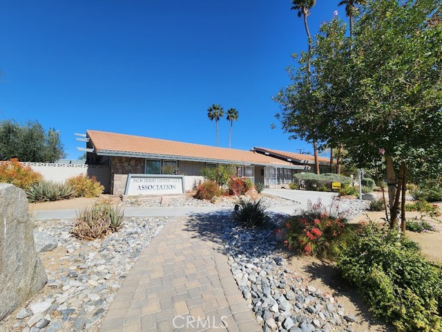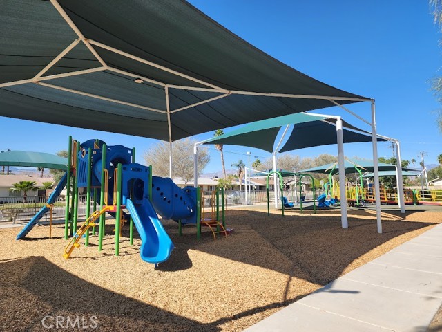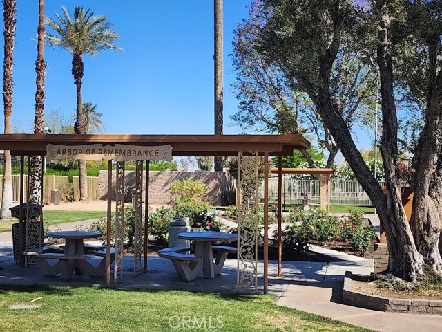Contact Kim Barron
Schedule A Showing
Request more information
- Home
- Property Search
- Search results
- 42660 Iowa Street, Palm Desert, CA 92211
- MLS#: PW25092678 ( Single Family Residence )
- Street Address: 42660 Iowa Street
- Viewed: 3
- Price: $428,000
- Price sqft: $402
- Waterfront: Yes
- Wateraccess: Yes
- Year Built: 1961
- Bldg sqft: 1064
- Bedrooms: 2
- Total Baths: 2
- Full Baths: 2
- Garage / Parking Spaces: 1
- Days On Market: 306
- Additional Information
- County: RIVERSIDE
- City: Palm Desert
- Zipcode: 92211
- Subdivision: Palm Desert Country Club (3241
- District: Desert Sands Unified
- Elementary School: FORD
- High School: PALDES
- Provided by: BHHS CA Properties
- Contact: Cheryl Cheryl

- DMCA Notice
-
DescriptionCharming Golf Course Home in Palm Desert Country Club Dont miss this wonderful opportunity to own a home situated directly on the championship golf course of Palm Desert Country Club. This light filled, 2 bedroom, 2 bath residence features an open floor plan and fresh interior and exterior paint, complemented by beautiful neutral laminate flooring throughout. Newly updated windows and a sliding glass door invite natural light into the living space while offering picturesque views of the golf course. The spacious living and dining areas provide the perfect setting for entertaining family and friends. The kitchen includes abundant cabinetry, generous counter space, and a brand new electric rangeideal for everyday cooking and casual gatherings. Step outside to a peaceful backyard patio overlooking the 7th fairway, where you can enjoy sweeping golf course views and tranquil morning sunrises. Additional features include a separate laundry room with shelving, a convenient storage room, and an oversized one car garage with an automatic opener. Residents enjoy a resort style lifestyle with easy access to the golf course, community pools, clubhouse, shopping, and dining. This home offers the perfect blend of comfort, convenience, and classic desert living. Let me know if you want a version tailored for social media or MLS formats.
Property Location and Similar Properties
All
Similar
Features
Accessibility Features
- 2+ Access Exits
- No Interior Steps
Appliances
- Water Heater
- Disposal
- Electric Range
- Water Line to Refrigerator
- Dishwasher
Assessments
- Unknown
Association Amenities
- Playground
- Pool
- Meeting Room
- Barbecue
- Clubhouse
- Recreation Room
- Spa/Hot Tub
- Picnic Area
Association Fee
- 398.00
Association Fee Frequency
- Annually
Commoninterest
- Planned Development
Common Walls
- No Common Walls
Construction Materials
- Stucco
Cooling
- Central Air
Country
- US
Days On Market
- 303
Door Features
- Sliding Doors
- Mirror Closet Door(s)
Eating Area
- Breakfast Counter / Bar
- In Living Room
- Dining Ell
Elementary School
- FORD
Elementaryschool
- Ford
Fencing
- None
Fireplace Features
- None
Flooring
- Laminate
Garage Spaces
- 1.00
Heating
- Forced Air
High School
- PALDES
Highschool
- Palm Desert
Inclusions
- New range and washer and dryer with no warranty
Interior Features
- Ceiling Fan(s)
- Open Floorplan
- Storage
- Formica Counters
Laundry Features
- Individual Room
- Washer Hookup
- Washer Included
- Dryer Included
Levels
- One
Living Area Source
- Assessor
Lockboxtype
- Supra
Lockboxversion
- Supra
Lot Features
- Sprinklers In Front
- 0-1 Unit/Acre
- Sprinklers Timer
- Park Nearby
- Close to Clubhouse
- Sprinkler System
- Sprinklers In Rear
- Lawn
- Yard
Middleorjuniorschoolother
- Colonel Mitchell Pai
Parcel Number
- 637123006
Parking Features
- Garage
- Circular Driveway
- Garage Door Opener
Patio And Porch Features
- Covered
- Front Porch
Pool Features
- Association
Postalcodeplus4
- 7948
Property Type
- Single Family Residence
Roof
- Shingle
School District
- Desert Sands Unified
Security Features
- Carbon Monoxide Detector(s)
- Smoke Detector(s)
Sewer
- Public Sewer
Spa Features
- Association
Subdivision Name Other
- Palm Desert Country Club (32417)
Utilities
- Sewer Connected
- Cable Available
- Electricity Connected
- Water Connected
View
- Golf Course
Water Source
- Public
Year Built
- 1961
Year Built Source
- Assessor
Zoning
- R1
Based on information from California Regional Multiple Listing Service, Inc. as of Feb 28, 2026. This information is for your personal, non-commercial use and may not be used for any purpose other than to identify prospective properties you may be interested in purchasing. Buyers are responsible for verifying the accuracy of all information and should investigate the data themselves or retain appropriate professionals. Information from sources other than the Listing Agent may have been included in the MLS data. Unless otherwise specified in writing, Broker/Agent has not and will not verify any information obtained from other sources. The Broker/Agent providing the information contained herein may or may not have been the Listing and/or Selling Agent.
Display of MLS data is usually deemed reliable but is NOT guaranteed accurate.
Datafeed Last updated on February 28, 2026 @ 12:00 am
©2006-2026 brokerIDXsites.com - https://brokerIDXsites.com


