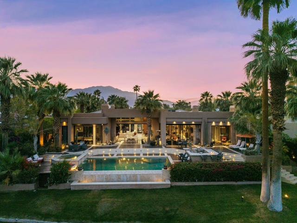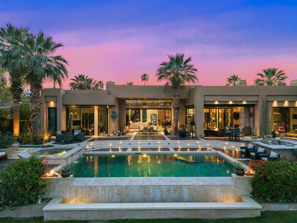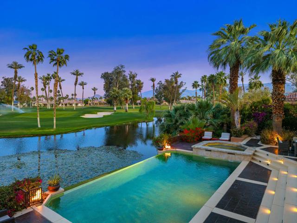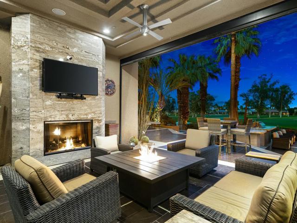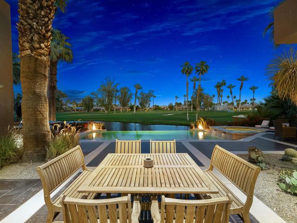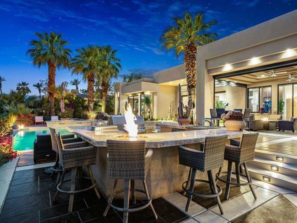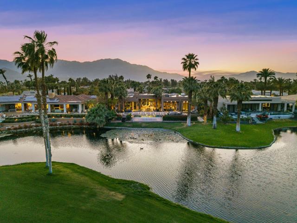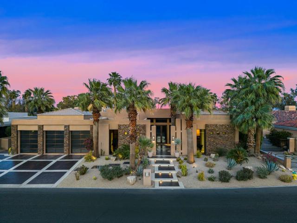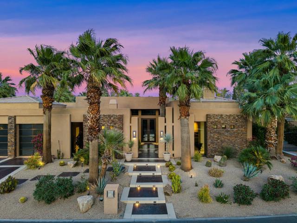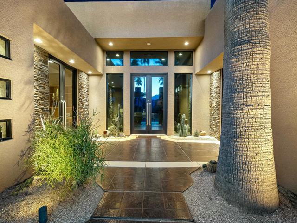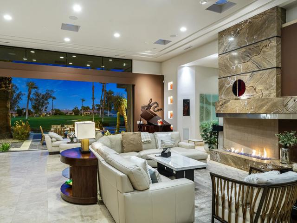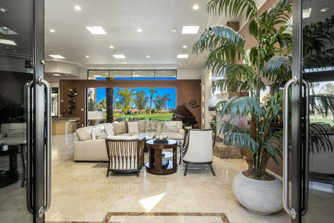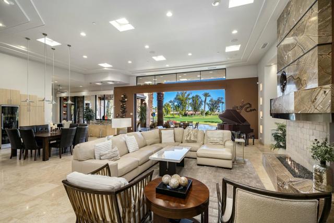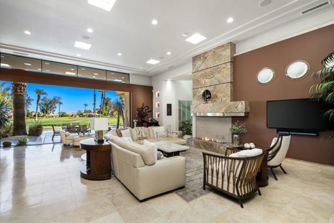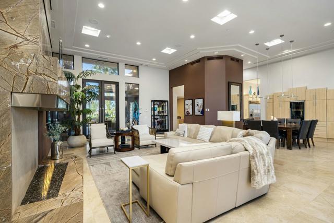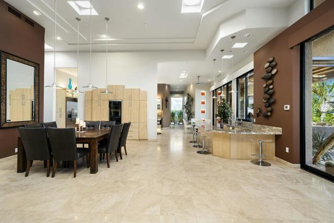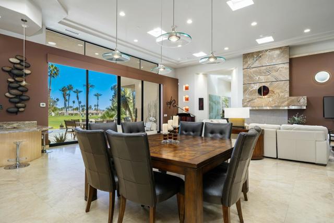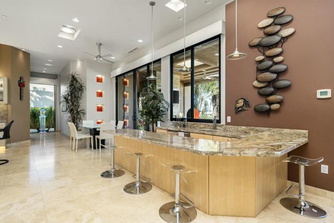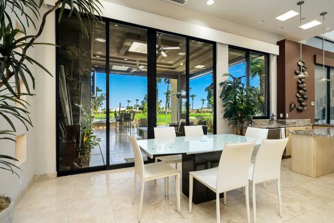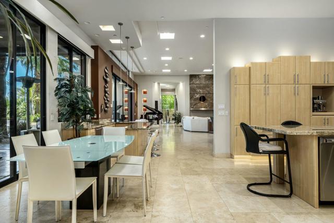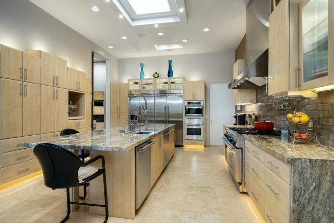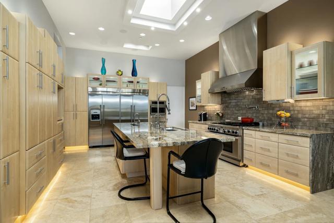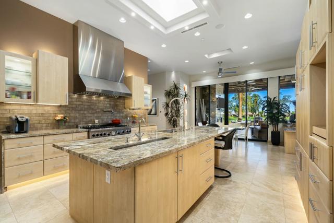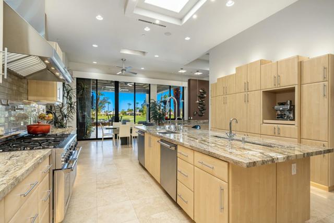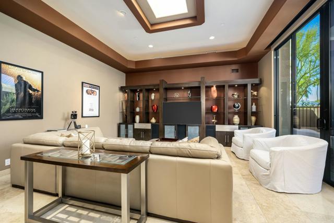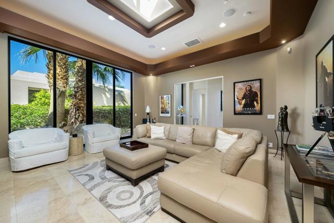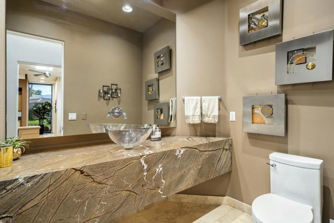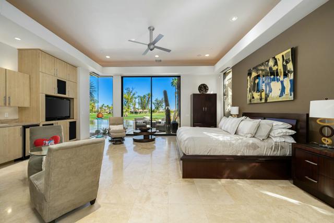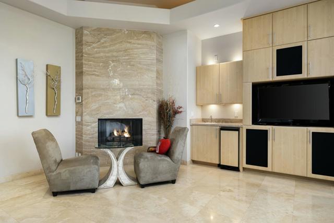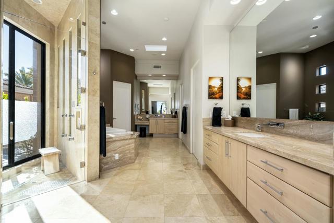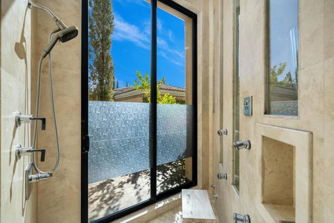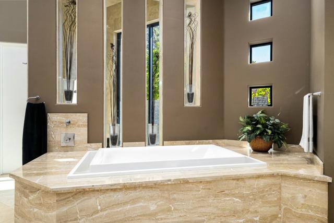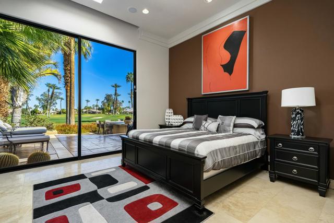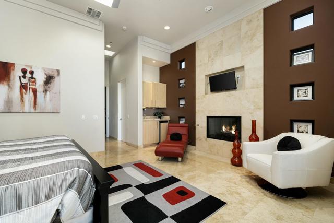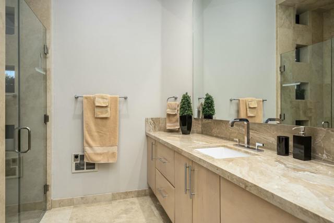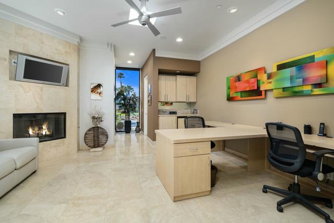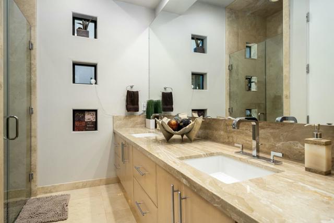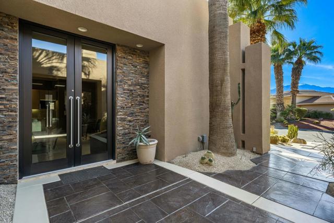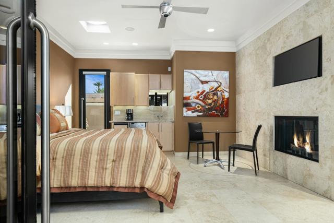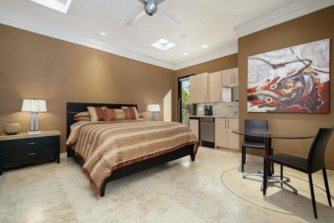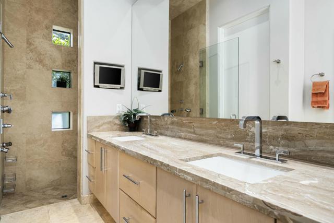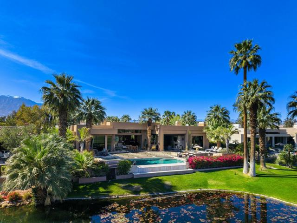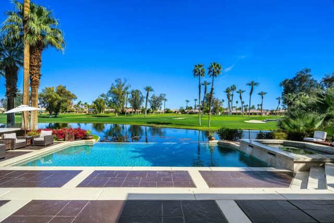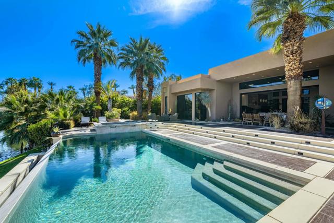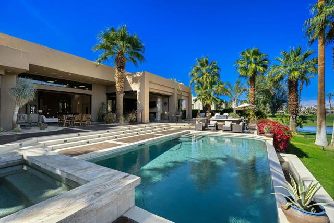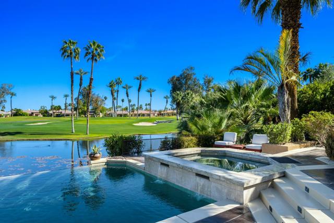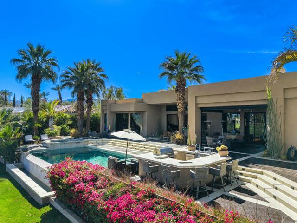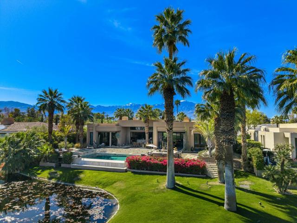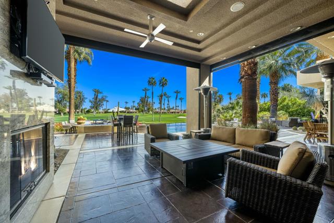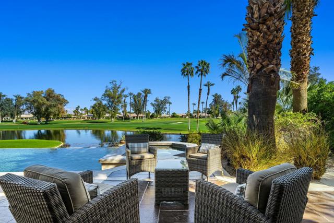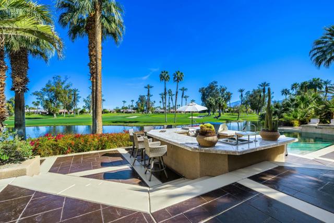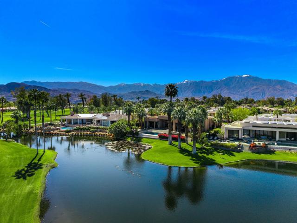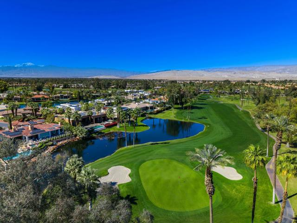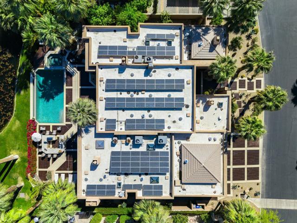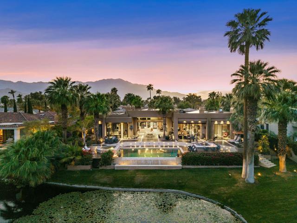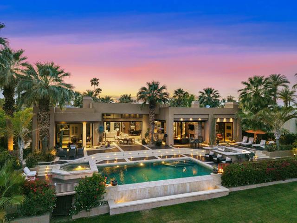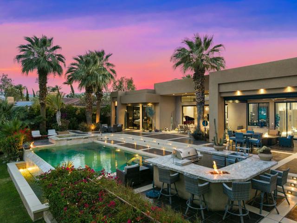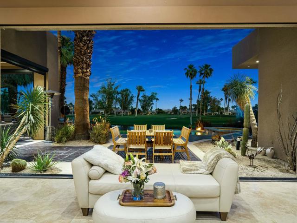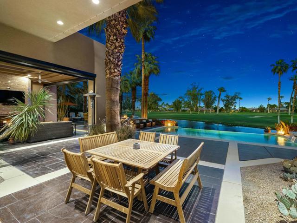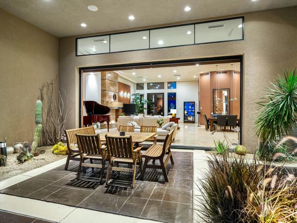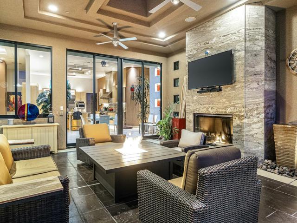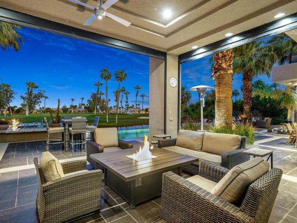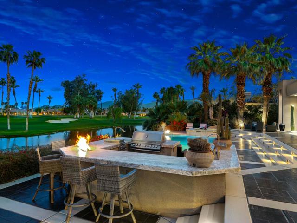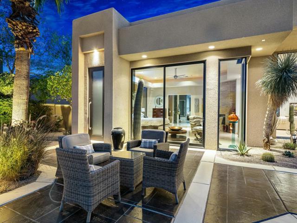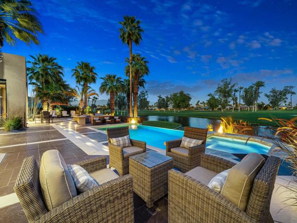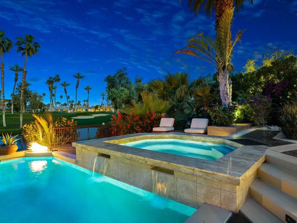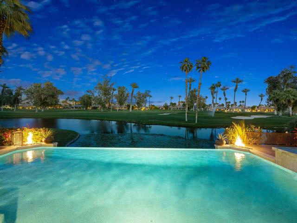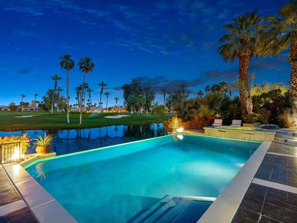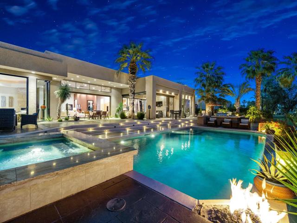Contact Kim Barron
Schedule A Showing
Request more information
- Home
- Property Search
- Search results
- 12143 St Andrews Drive, Rancho Mirage, CA 92270
- MLS#: 219129141DA ( Single Family Residence )
- Street Address: 12143 St Andrews Drive
- Viewed: 12
- Price: $3,295,000
- Price sqft: $637
- Waterfront: No
- Year Built: 2005
- Bldg sqft: 5173
- Bedrooms: 4
- Total Baths: 5
- Full Baths: 4
- 1/2 Baths: 1
- Garage / Parking Spaces: 6
- Days On Market: 36
- Additional Information
- County: RIVERSIDE
- City: Rancho Mirage
- Zipcode: 92270
- Subdivision: Mission Hills Country Club
- Provided by: Bennion Deville Homes
- Contact: Bomgardner Bomgardner

- DMCA Notice
-
DescriptionSpectacular Fairway Estates Lakefront Custom Desert Contemporary with Amazing Indoor/Outdoor Living overlooking # 8 of the Palmer Course and the Mountains. Great Curb Appeal greets you as you enter a courtyard with Double Glass Door Entry. Open Great Room features granite faced contemporary fireplace, stone flooring, Entertainer's bar, Dining Area and Gourmet Chef's Kitchen all opening to the expansive Pool Terrace and Lake, Golf Course and Mountain Views through pocket sliders. Gourmet Chef's Kitchen features granite countertops, stainless appliances, island with prep sink and counter seating everything needed for effortless entertaining. A Media Room provides great space for those movie nights and a Powder Room features granite slab vanity. Primary Bedroom Suite boasts amazing views, a retreat area with fireplace, beverage center and a spa bath with marble and travertine finishes, steam shower, reverse infinity tub, double vanities, toilets and walk in closets. 2 guest suites in the house and a casita, each with fireplace, beverage center, walk in closet and ensuite bath with marble and travertine finishes, provide great space for family and friends or an optional office. Outside is an amazing resort backyard for family living or entertaining with grand parties. Covered Outdoor Living Room with fireplace and misting system, Large Entertaining Island with counter seating, outdoor kitchen and fire features, Infinity Pool and Spa with fire features and multiple patio areas and steps to the lakeside lawn all with lake, mountain and Palmer course views. Owned Solar, 3 Car Garage with stylish contemporary doors, updated systems and offered turnkey furnished it's all here waiting for you to enjoy. Come home to your lakeside contemporary retreat!
Property Location and Similar Properties
All
Similar
Features
Architectural Style
- Contemporary
Association Amenities
- Controlled Access
- Lake or Pond
- Cable TV
Association Fee
- 470.00
Association Fee Frequency
- Monthly
Carport Spaces
- 0.00
Cooling
- Central Air
Country
- US
Fireplace Features
- Gas
- Outside
- See Remarks
- Primary Bedroom
- Living Room
- Guest House
Flooring
- Tile
Garage Spaces
- 3.00
Heating
- Fireplace(s)
- Forced Air
Inclusions
- Washer/Dryer
- Refrigerators
- Turnkey Furnished per inventory.
Interior Features
- Furnished
Levels
- One
Living Area Source
- Assessor
Lockboxtype
- None
Lot Features
- On Golf Course
- Sprinklers Drip System
- Sprinkler System
- Planned Unit Development
Other Structures
- Guest House
Parcel Number
- 676330020
Parking Features
- Golf Cart Garage
- Garage Door Opener
Pool Features
- Waterfall
- In Ground
- Pebble
- Electric Heat
- Private
Postalcodeplus4
- 1507
Property Type
- Single Family Residence
Security Features
- Gated Community
Spa Features
- Heated
- Private
- In Ground
Subdivision Name Other
- Mission Hills Country Club
Uncovered Spaces
- 3.00
View
- Golf Course
- Panoramic
- Mountain(s)
- Lake
Views
- 12
Virtual Tour Url
- https://app.onepointmediagroup.com/sites/wemagjz/unbranded
Year Built
- 2005
Year Built Source
- Assessor
Based on information from California Regional Multiple Listing Service, Inc. as of Jun 01, 2025. This information is for your personal, non-commercial use and may not be used for any purpose other than to identify prospective properties you may be interested in purchasing. Buyers are responsible for verifying the accuracy of all information and should investigate the data themselves or retain appropriate professionals. Information from sources other than the Listing Agent may have been included in the MLS data. Unless otherwise specified in writing, Broker/Agent has not and will not verify any information obtained from other sources. The Broker/Agent providing the information contained herein may or may not have been the Listing and/or Selling Agent.
Display of MLS data is usually deemed reliable but is NOT guaranteed accurate.
Datafeed Last updated on June 1, 2025 @ 12:00 am
©2006-2025 brokerIDXsites.com - https://brokerIDXsites.com


