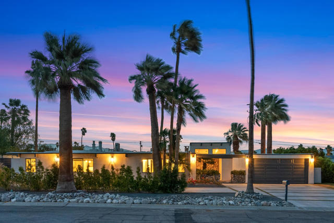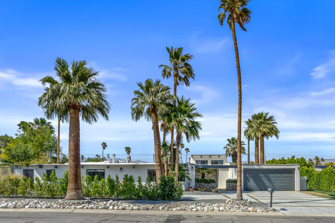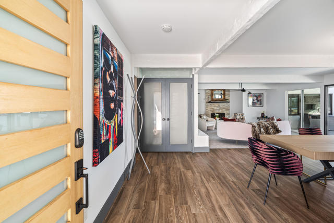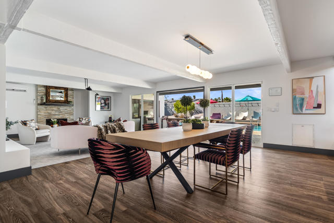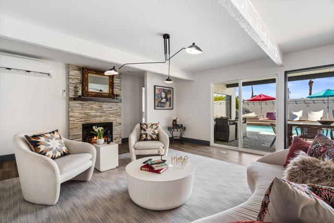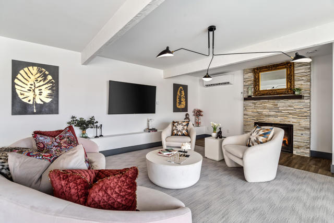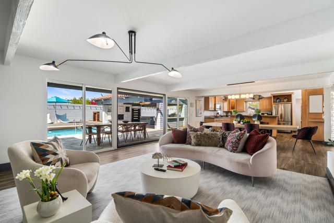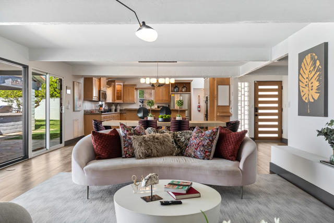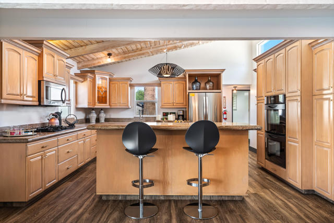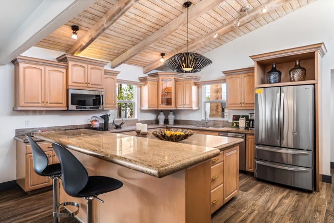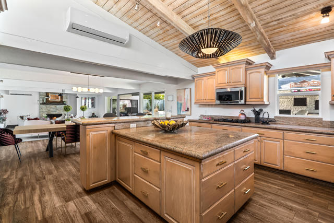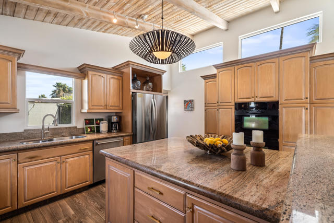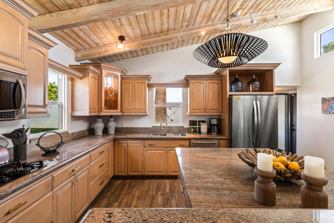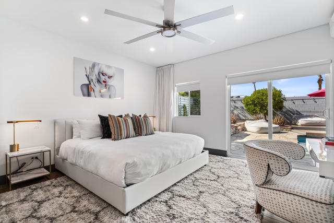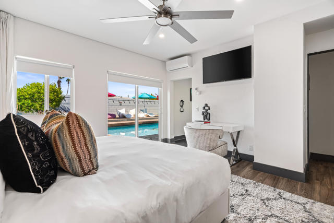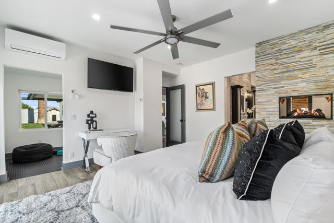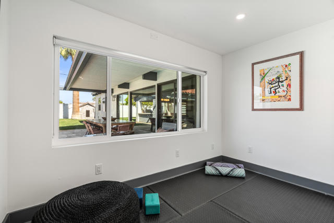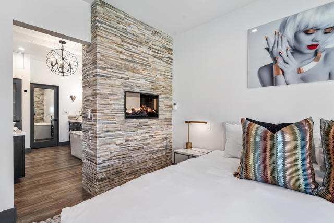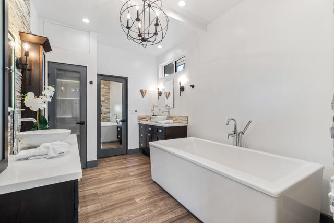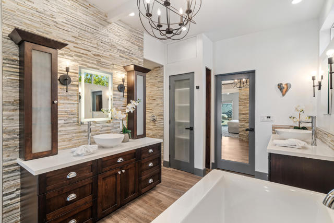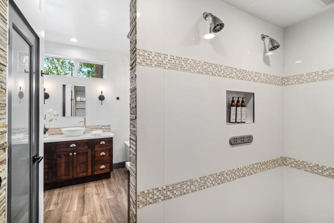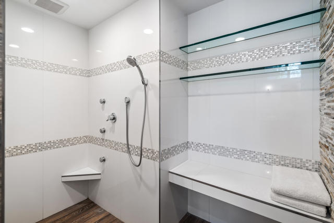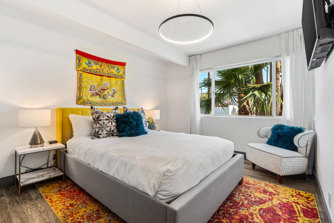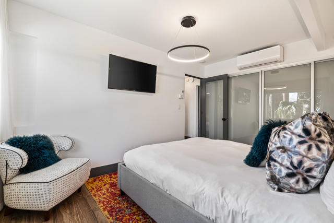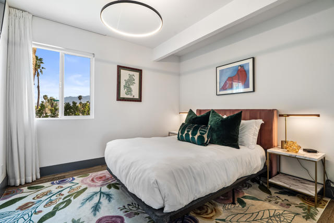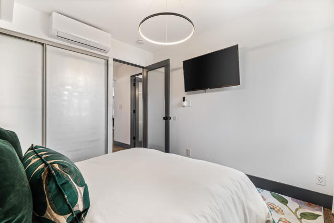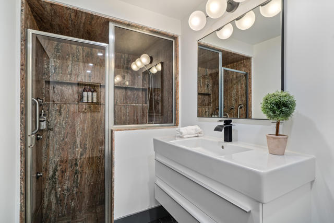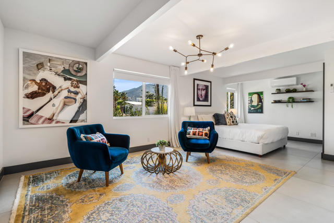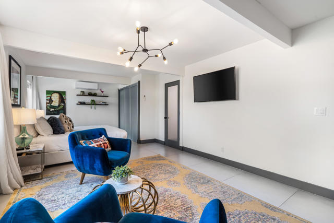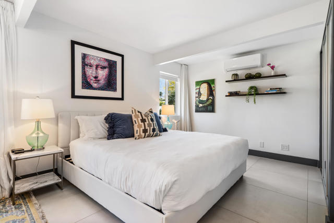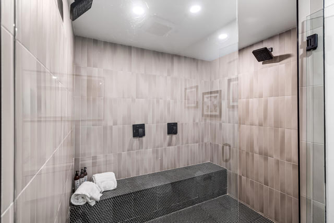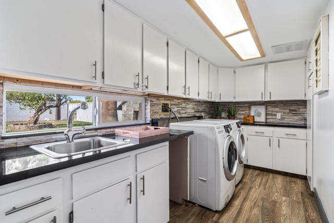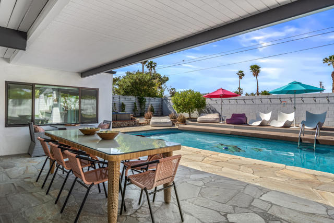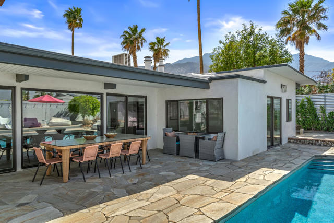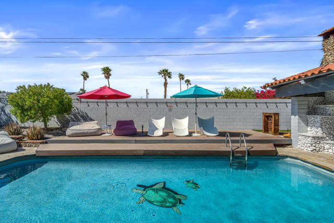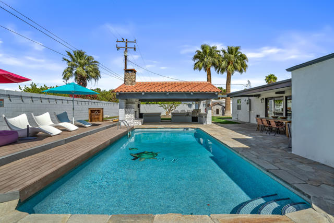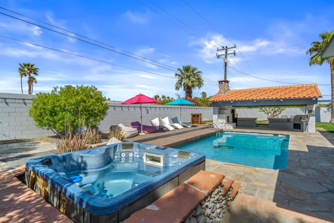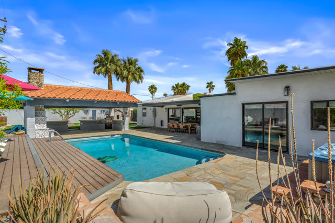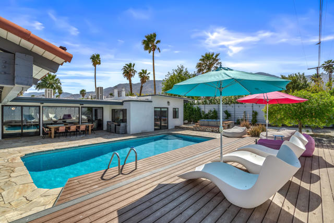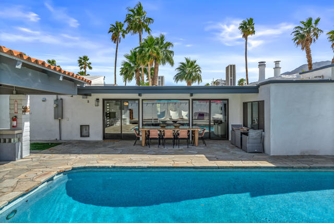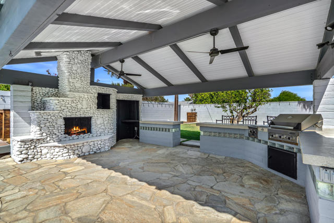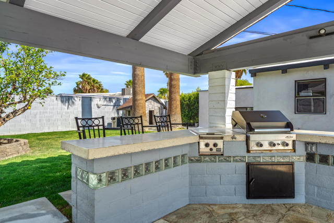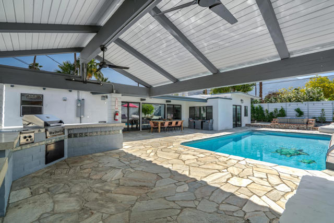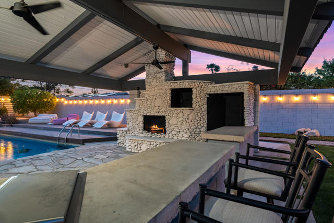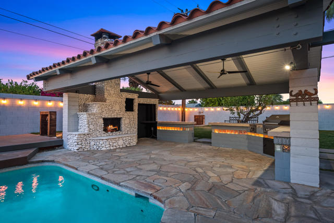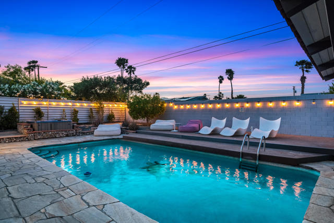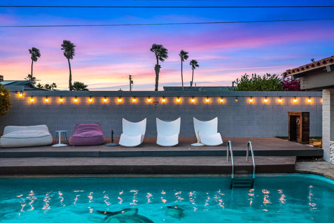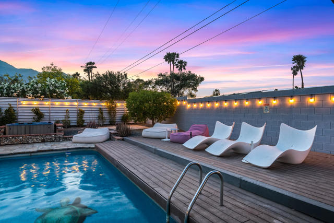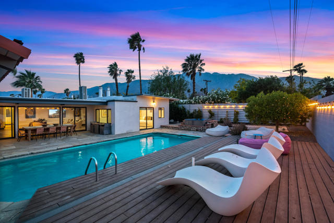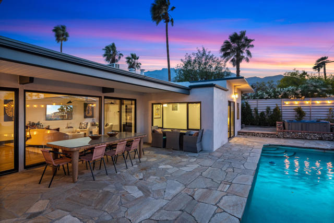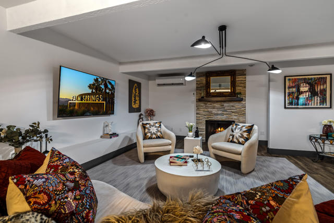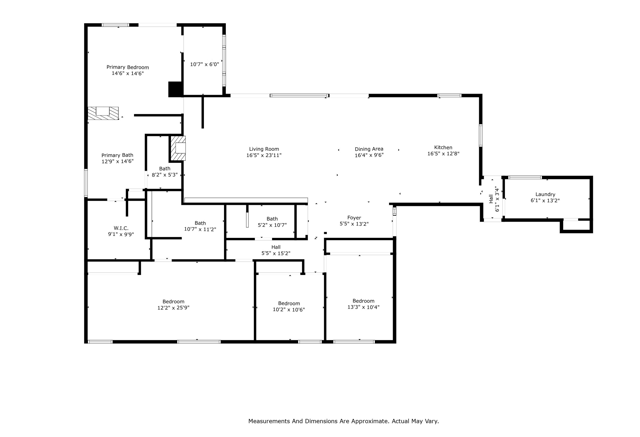Contact Kim Barron
Schedule A Showing
Request more information
- Home
- Property Search
- Search results
- 410 Lindsey Drive, Palm Springs, CA 92262
- MLS#: 219129132DA ( Single Family Residence )
- Street Address: 410 Lindsey Drive
- Viewed: 1
- Price: $1,299,000
- Price sqft: $529
- Waterfront: Yes
- Wateraccess: Yes
- Year Built: 1959
- Bldg sqft: 2454
- Bedrooms: 4
- Total Baths: 3
- Full Baths: 1
- Garage / Parking Spaces: 4
- Days On Market: 16
- Additional Information
- County: RIVERSIDE
- City: Palm Springs
- Zipcode: 92262
- Subdivision: Racquet Club East
- District: Palm Springs Unified
- Provided by: Compass
- Contact: Gregg Gregg

- DMCA Notice
-
DescriptionEmbrace the unique allure of midcentury modern design with a contemporary update as you step into this newly revitalized Post and Beam home, originally built in 1959. Situated in the coveted Racquet Club Estates area of Palm Springs, this residence boasts extensive renovations that capture the essence of modern luxury. This four bedroom, three bath home, featuring two lavish primary ensuites, has been meticulously upgraded. Enjoy the refreshed aesthetics with designer lighting and expansive windows, complemented by the essential modern comforts of updated electrical and state of the art HVAC systems. A standout property feature is the outdoor living pavilion, a stylish retreat with fireplace and a sleek barbecue area perfect for entertaining or unwinding under the desert sky. Revel in the spectacular mountain vistas as you relax by the tiled pool or enjoy a luxurious soak in the jetted spa, surrounded by lush landscaping and expansive grassy areas ideal for leisure activities like bocce ball, horseshoes, or yoga. The heart of the home lies in its open kitchen, offering abundant storage and counter space, seamlessly integrated with the living and dining areas for a fluid entertainment experience. Whether you seek a sophisticated full time residence, a chic weekend escape, or a lucrative rental investment property, this will be your dream Palm Springs oasis.
Property Location and Similar Properties
All
Similar
Features
Appliances
- Gas Cooktop
- Microwave
- Convection Oven
- Electric Oven
- Vented Exhaust Fan
- Water Line to Refrigerator
- Refrigerator
- Gas Cooking
- Disposal
- Dishwasher
- Gas Water Heater
- Tankless Water Heater
Architectural Style
- Modern
Carport Spaces
- 0.00
Construction Materials
- Stucco
Country
- US
Door Features
- Sliding Doors
Eating Area
- Breakfast Counter / Bar
- In Living Room
- Dining Room
Fencing
- Masonry
- See Remarks
Fireplace Features
- Decorative
- Masonry
- Gas
- Wood Burning
- See Through
- Outside
- Living Room
Flooring
- Tile
Foundation Details
- Slab
Garage Spaces
- 2.00
Interior Features
- Beamed Ceilings
- Track Lighting
- Storage
- Recessed Lighting
- Open Floorplan
- Built-in Features
Laundry Features
- Individual Room
Living Area Source
- Appraiser
Lockboxtype
- None
Lot Features
- Landscaped
- Front Yard
Parcel Number
- 501042003
Parking Features
- Covered
- Driveway
- Garage Door Opener
Patio And Porch Features
- Covered
- Stone
- Deck
- Concrete
Pool Features
- In Ground
- Tile
- Private
Postalcodeplus4
- 2028
Property Type
- Single Family Residence
Roof
- Foam
School District
- Palm Springs Unified
Security Features
- Fire and Smoke Detection System
Spa Features
- Heated
- Private
- Above Ground
- Fiberglass
Subdivision Name Other
- Racquet Club East
Uncovered Spaces
- 2.00
View
- Mountain(s)
- Pool
Window Features
- Double Pane Windows
Year Built
- 1959
Year Built Source
- Assessor
Based on information from California Regional Multiple Listing Service, Inc. as of May 12, 2025. This information is for your personal, non-commercial use and may not be used for any purpose other than to identify prospective properties you may be interested in purchasing. Buyers are responsible for verifying the accuracy of all information and should investigate the data themselves or retain appropriate professionals. Information from sources other than the Listing Agent may have been included in the MLS data. Unless otherwise specified in writing, Broker/Agent has not and will not verify any information obtained from other sources. The Broker/Agent providing the information contained herein may or may not have been the Listing and/or Selling Agent.
Display of MLS data is usually deemed reliable but is NOT guaranteed accurate.
Datafeed Last updated on May 12, 2025 @ 12:00 am
©2006-2025 brokerIDXsites.com - https://brokerIDXsites.com


