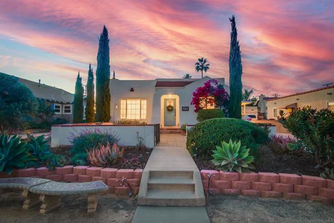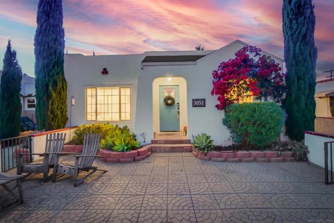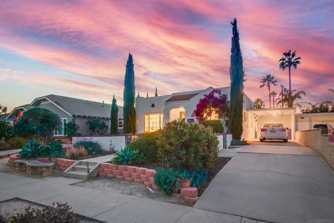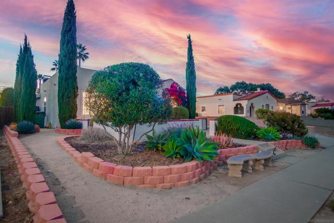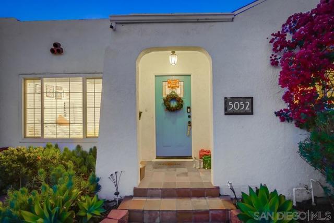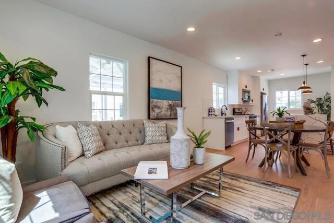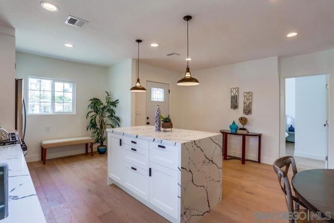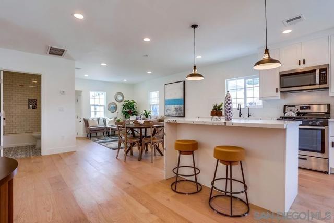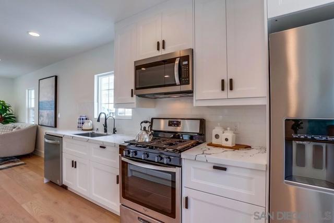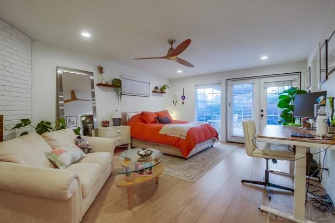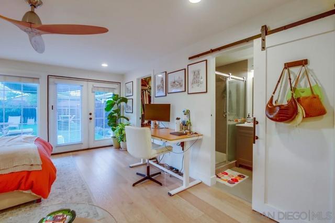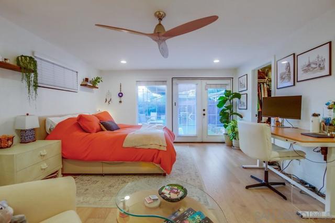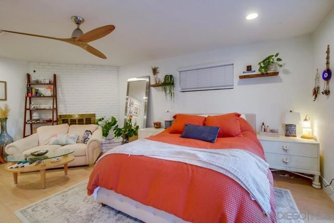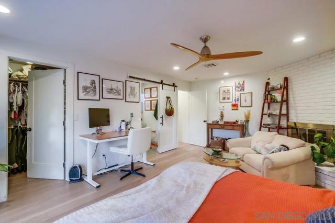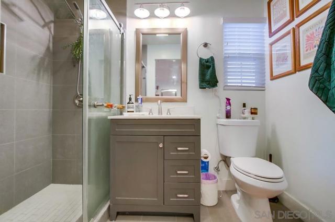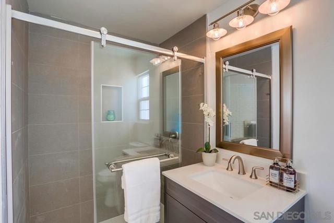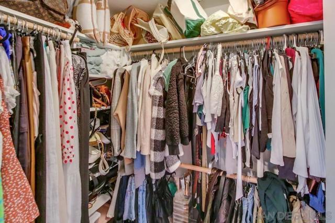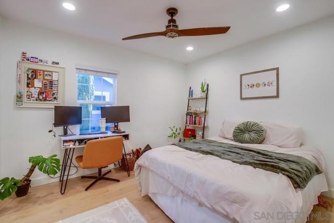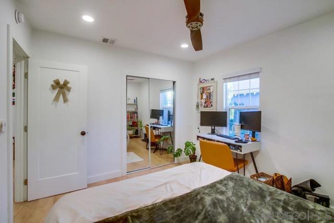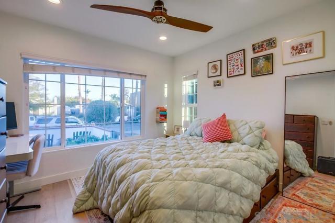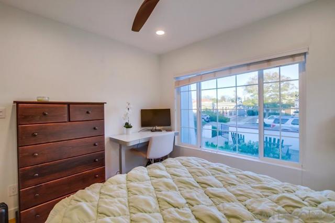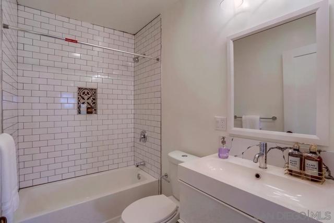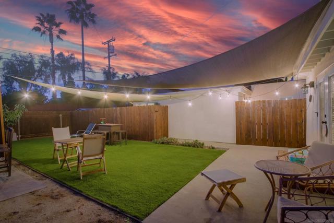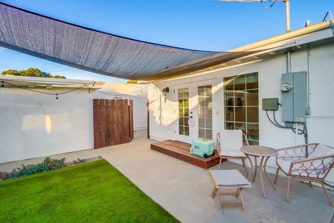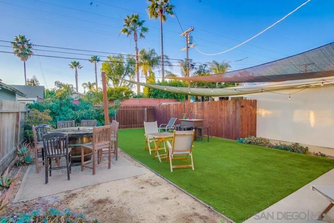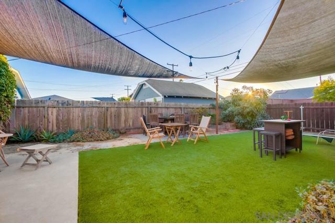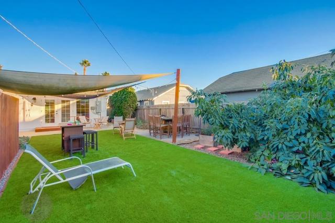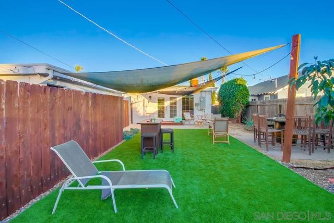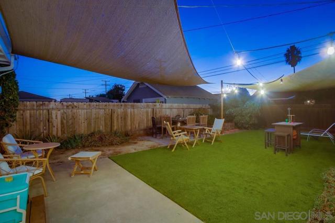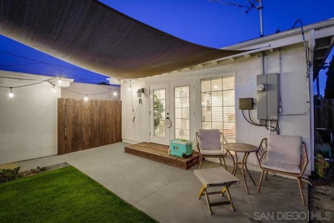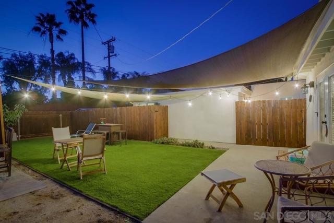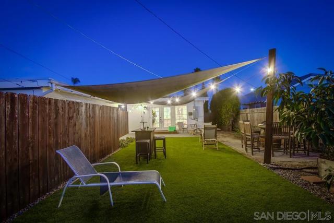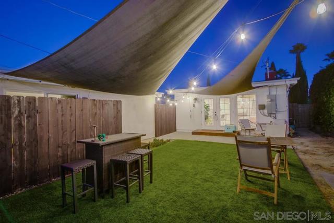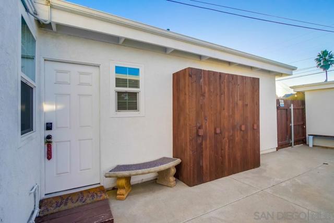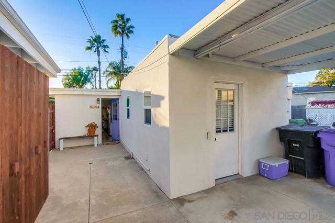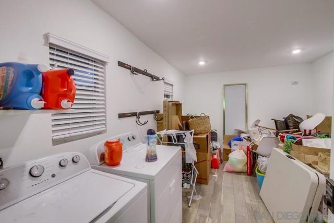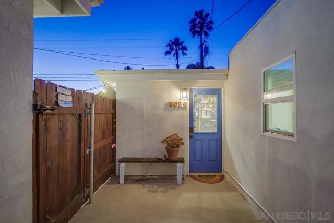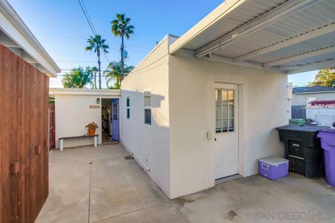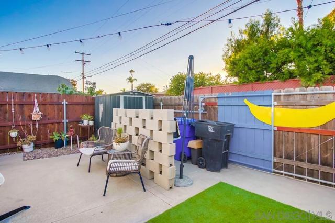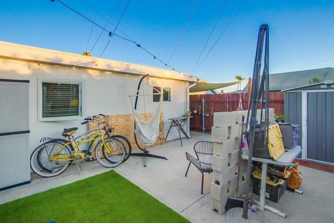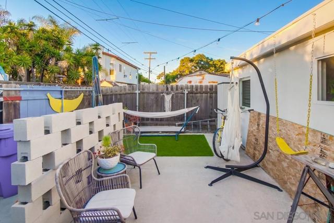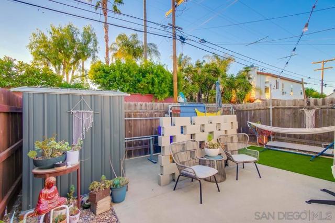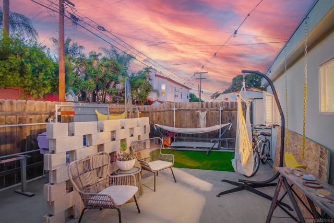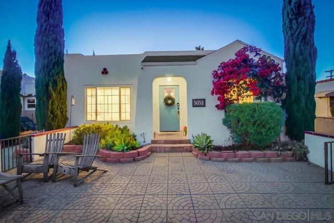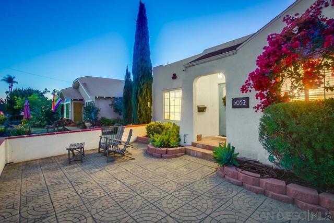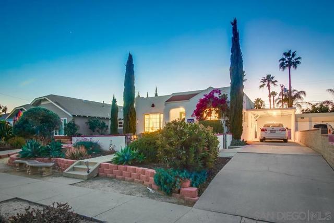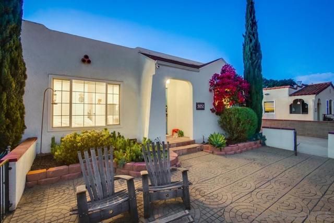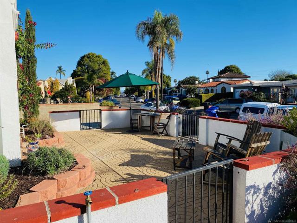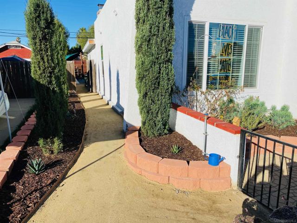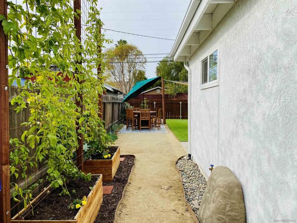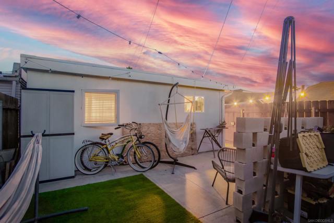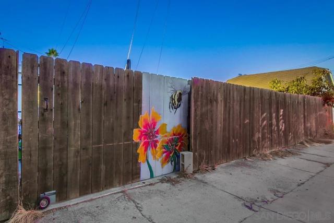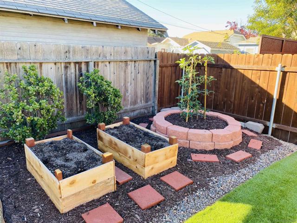Contact Kim Barron
Schedule A Showing
Request more information
- Home
- Property Search
- Search results
- 5052 35th Street, San Diego, CA 92116
- MLS#: 250025708SD ( )
- Street Address: 5052 35th Street
- Viewed: 2
- Price: $1,499,000
- Price sqft: $0
- Waterfront: No
- Year Built: 1950
- Bldg sqft: 0
- Days On Market: 61
- Additional Information
- County: SAN DIEGO
- City: San Diego
- Zipcode: 92116
- Subdivision: Normal Heights
- Provided by: house333
- Contact: Luke Luke

- DMCA Notice
-
Description*** FINAL REDUCTION *** Property to be under contract by 4/30. *** FINAL SHOWING OPEN HOUSE this Sunday 4/27 1 4pm *** Collection of all offers to follow by 4/28. A Tastefully Designed Spanish Bungalow Home In The Premier Normal Heights With An ADU... Short stroll to Adams Ave for grocery/pharmacy as well as restaurants, bars, shops, coffee & more. Entire property was renovated in 2019, including the roof & tankless water heater. Home features 3 bed/2 bath @ 1,224sf + ADU 1 bed/1 bath @ 420sf = Total 1,644sf. Plus a finished out garage that is for laundry & storage @ 180sf. Engineered vinyl wood flooring throughout the home, ADU & laundry/storage room. Open concept kitchen w/ stainless appliances, island quartz countertop waterfall. Central AC/Heat in the main home, oversized master suite w/ walk in closet, french doors, expansive windows to the backyard w/ a cozy brick mantel fireplace for cool nights. ADU has a new oversized mini split for AC/Heat, full size Bosch laundry stack, fully enclosed back patio & a rolling gate for optional parking off the alley. Complete xeriscape front/back yard, wifi drip irrigation system & lined w/ Italian cypress trees. Lots of other trees include: avocado, passion fruit, olive, blue agave, bird of paradise & a bougainvillea draped over the kitchen window. A beautiful concrete bench area in the front yard for entertaining. 2 minutes to freeway 15, 805 & 8. Main house 1,224sf + ADU 420sf + =1,644sf total. Bonus laundry/storage 180sf.
Property Location and Similar Properties
All
Similar
Features
Association Fee
- 0.00
Cooling
- Central Air
- Heat Pump
Country
- US
Heating
- Combination
- Forced Air
Levels
- One
Netoperatingincome
- 0.00
Parcel Number
- 4401011500
Park Name
- n/a
Pool Features
- None
Roof
- Rolled/Hot Mop
Sourcesystemkey
- 250025708:SDP
Spa Features
- None
Subdivision Name Other
- Normal Heights
Tenant Pays
- Sewer
- Trash Collection
- Water
- Cable TV
- Electricity
- Gas
Virtual Tour Url
- https://my.matterport.com/show/?m=PkFcVXcQV52&mls=1
Year Built
- 1950
Based on information from California Regional Multiple Listing Service, Inc. as of Jun 26, 2025. This information is for your personal, non-commercial use and may not be used for any purpose other than to identify prospective properties you may be interested in purchasing. Buyers are responsible for verifying the accuracy of all information and should investigate the data themselves or retain appropriate professionals. Information from sources other than the Listing Agent may have been included in the MLS data. Unless otherwise specified in writing, Broker/Agent has not and will not verify any information obtained from other sources. The Broker/Agent providing the information contained herein may or may not have been the Listing and/or Selling Agent.
Display of MLS data is usually deemed reliable but is NOT guaranteed accurate.
Datafeed Last updated on June 26, 2025 @ 12:00 am
©2006-2025 brokerIDXsites.com - https://brokerIDXsites.com


