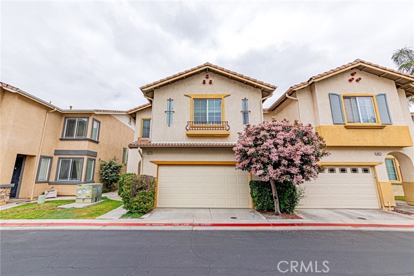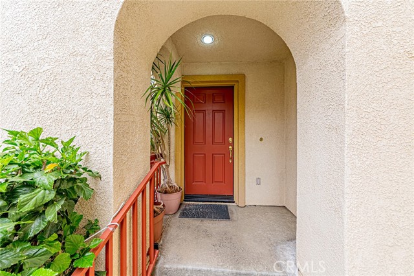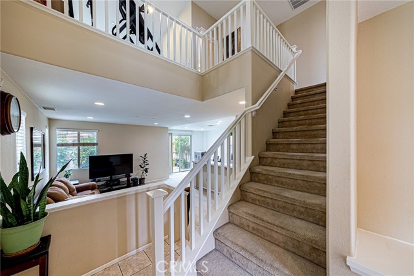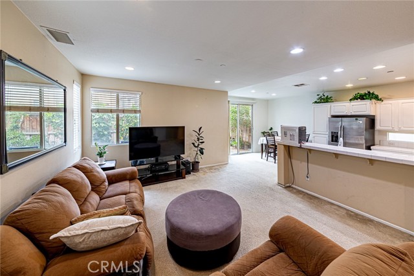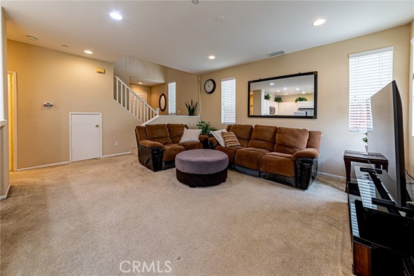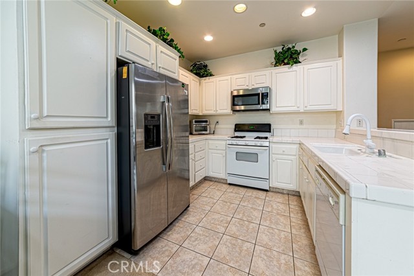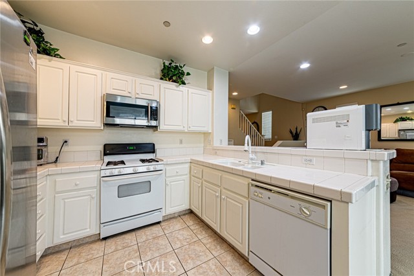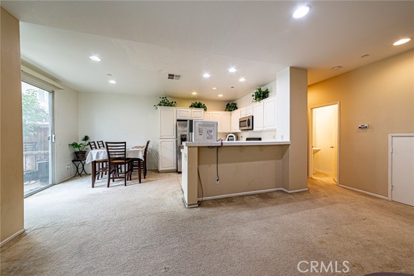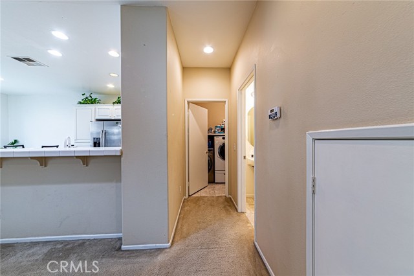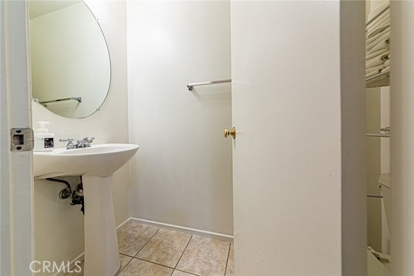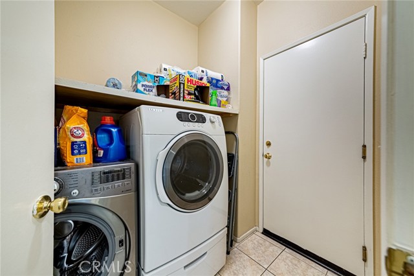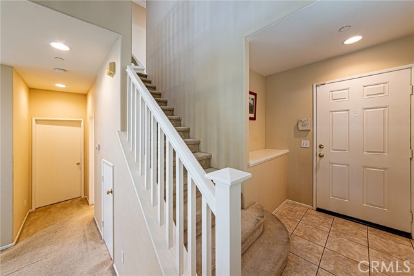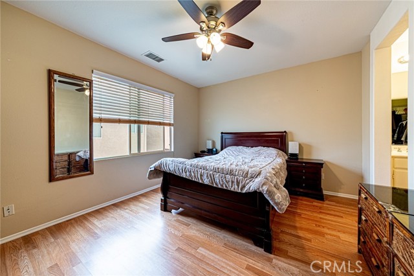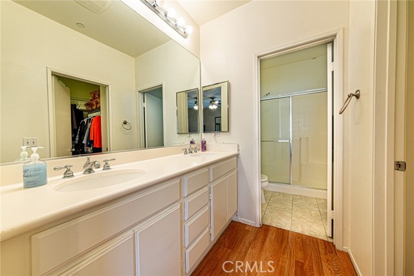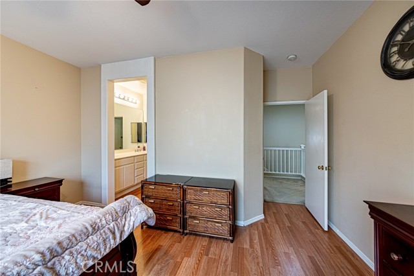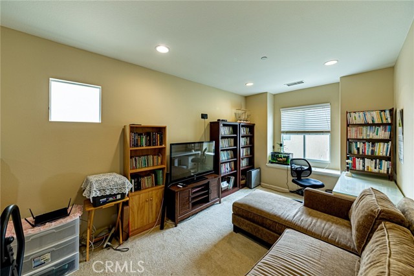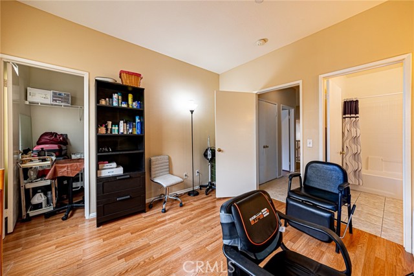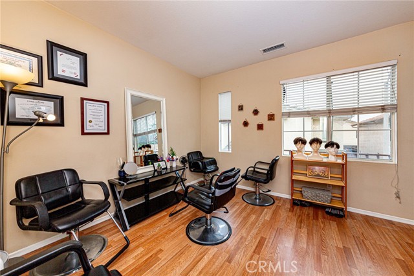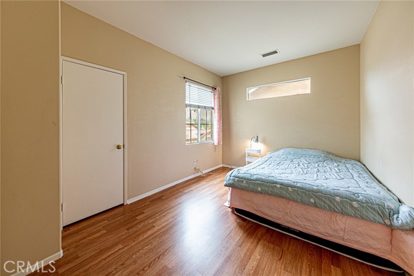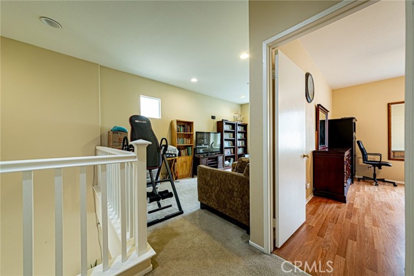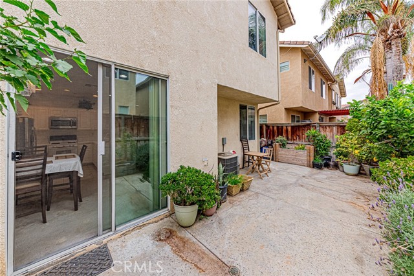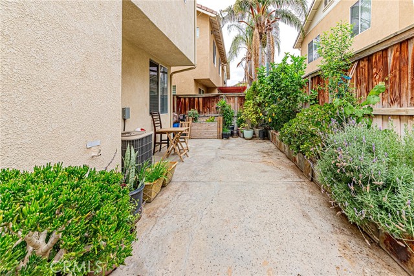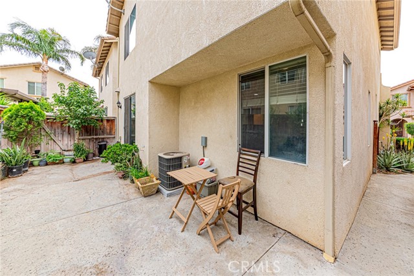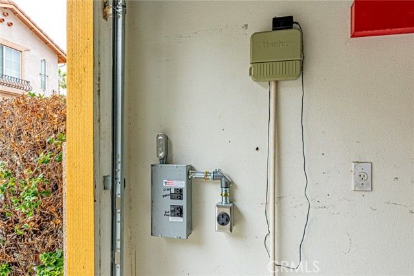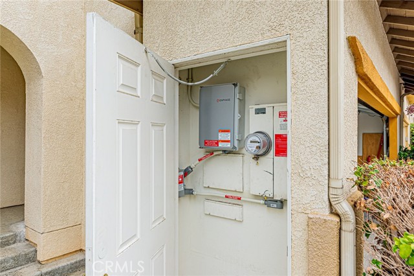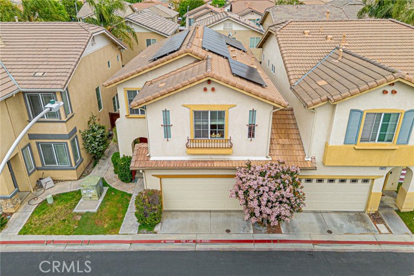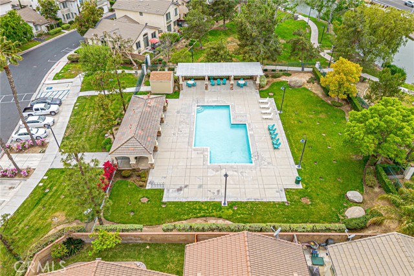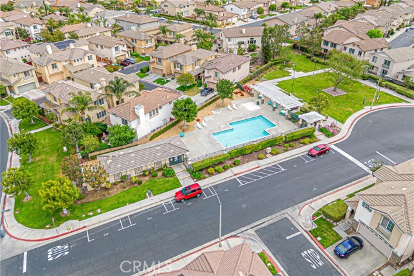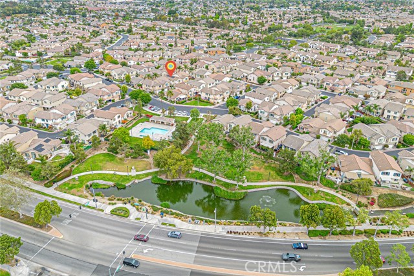Contact Kim Barron
Schedule A Showing
Request more information
- Home
- Property Search
- Search results
- 4479 Guy Court, Riverside, CA 92505
- MLS#: PW25090562 ( Condominium )
- Street Address: 4479 Guy Court
- Viewed: 3
- Price: $619,000
- Price sqft: $353
- Waterfront: Yes
- Wateraccess: Yes
- Year Built: 2003
- Bldg sqft: 1754
- Bedrooms: 3
- Total Baths: 3
- Full Baths: 2
- 1/2 Baths: 1
- Garage / Parking Spaces: 2
- Days On Market: 78
- Additional Information
- County: RIVERSIDE
- City: Riverside
- Zipcode: 92505
- District: Alvord Unified
- Provided by: Keller Williams Realty
- Contact: Sung Sung

- DMCA Notice
-
DescriptionWelcome to your dream home, recently upgraded with a $45,000 solar power system and a built in EV charging station, located in the prestigious Coronado neighborhood within the highly sought after Riverwalk Community of Riverside! This stunning residence offers the feel of a single family home, sharing only one wall at the garage for maximum privacy. With over 1,700 square feet of well designed living space, it features 3 spacious bedrooms, 2.5 bathrooms, and a large loft that can easily be converted into a 4th bedroom. Enjoy an open and functional floor plan with a downstairs laundry room, direct two car garage access, and a generously sized lot with a concrete patioperfect for outdoor entertaining. Situated in a vibrant neighborhood currently undergoing the permit process to become a gated community, Riverwalk offers an exceptional lifestyle with resort style amenities, including two sparkling pools and spas with showers, beautiful parks and scenic walking trails, pet friendly green spaces, sports courts, fitness rooms, and family friendly playgrounds. Conveniently located near The Shops at Riverwalk, the Tyler Galleria, top rated elementary, middle, and high schools, and La Sierra University, with easy access to the 91 Freewaythis energy efficient home truly has it all. Dont miss your chance to own a beautiful home in one of Riversides most desirable communities!
Property Location and Similar Properties
All
Similar
Features
Appliances
- Dishwasher
- Disposal
- Gas Oven
- Gas Range
- Gas Cooktop
- Gas Water Heater
- Microwave
- Water Heater
Assessments
- Special Assessments
Association Amenities
- Pool
- Spa/Hot Tub
- Barbecue
- Outdoor Cooking Area
- Picnic Area
- Playground
- Sport Court
Association Fee
- 125.00
Association Fee2
- 174.00
Association Fee2 Frequency
- Quarterly
Association Fee Frequency
- Monthly
Commoninterest
- Condominium
Common Walls
- 1 Common Wall
Construction Materials
- Stucco
Cooling
- Central Air
Country
- US
Eating Area
- Breakfast Counter / Bar
- Dining Ell
- In Kitchen
Electric
- 220 Volts
Entry Location
- Ground Level
Exclusions
- Refrigerator
Fencing
- Wood
Fireplace Features
- None
Flooring
- Carpet
- Laminate
- Tile
Foundation Details
- Slab
Garage Spaces
- 2.00
Green Energy Generation
- Solar
Heating
- Central
Interior Features
- Ceramic Counters
- Recessed Lighting
Laundry Features
- Gas Dryer Hookup
- Inside
Levels
- Two
Living Area Source
- Assessor
Lockboxtype
- Seller Providing Access
Lot Features
- Back Yard
- Landscaped
- Paved
- Sprinkler System
- Sprinklers In Front
Parcel Number
- 142611018
Parking Features
- Attached Carport
- Paved
- Driveway Level
- Electric Vehicle Charging Station(s)
- Garage - Single Door
- Garage Door Opener
Patio And Porch Features
- Concrete
- Slab
Pool Features
- Association
Postalcodeplus4
- 5145
Property Type
- Condominium
Property Condition
- Repairs Cosmetic
Road Surface Type
- Paved
Roof
- Slate
School District
- Alvord Unified
Security Features
- Carbon Monoxide Detector(s)
- Smoke Detector(s)
Sewer
- Public Sewer
Spa Features
- Association
Utilities
- Electricity Connected
- Natural Gas Connected
- Phone Connected
- Sewer Connected
- Water Available
- Water Connected
View
- None
Water Source
- Public
Window Features
- Blinds
Year Built
- 2003
Year Built Source
- Assessor
Based on information from California Regional Multiple Listing Service, Inc. as of Jul 09, 2025. This information is for your personal, non-commercial use and may not be used for any purpose other than to identify prospective properties you may be interested in purchasing. Buyers are responsible for verifying the accuracy of all information and should investigate the data themselves or retain appropriate professionals. Information from sources other than the Listing Agent may have been included in the MLS data. Unless otherwise specified in writing, Broker/Agent has not and will not verify any information obtained from other sources. The Broker/Agent providing the information contained herein may or may not have been the Listing and/or Selling Agent.
Display of MLS data is usually deemed reliable but is NOT guaranteed accurate.
Datafeed Last updated on July 9, 2025 @ 12:00 am
©2006-2025 brokerIDXsites.com - https://brokerIDXsites.com


