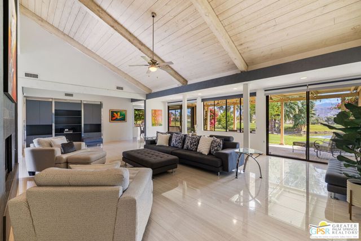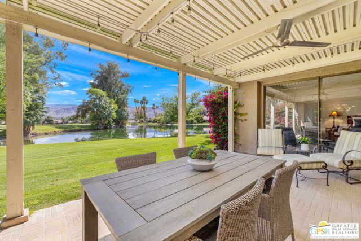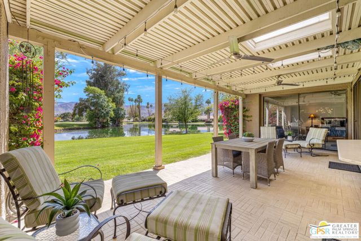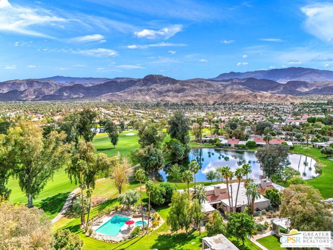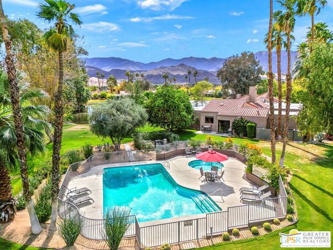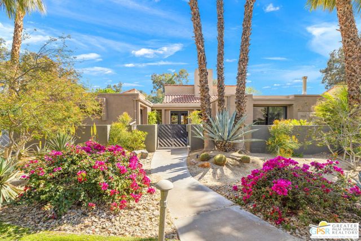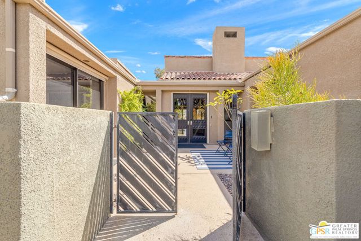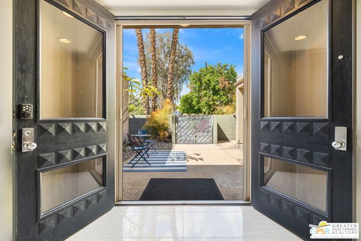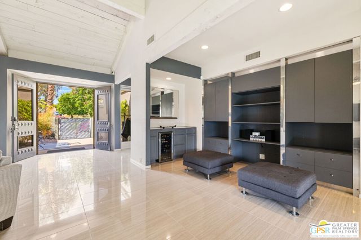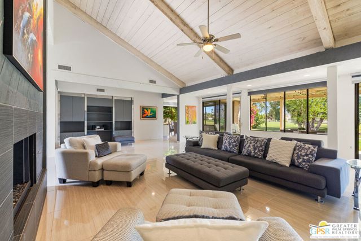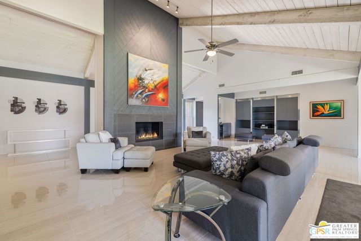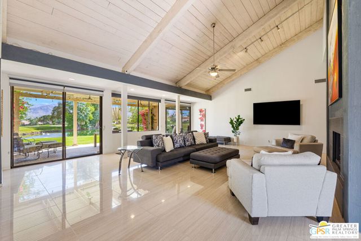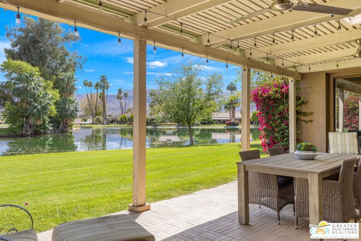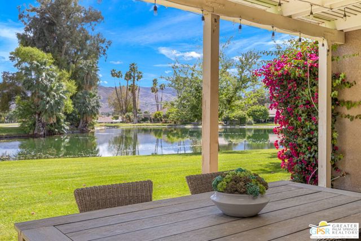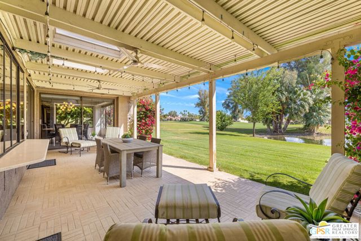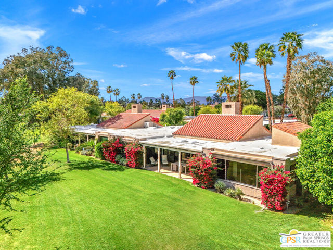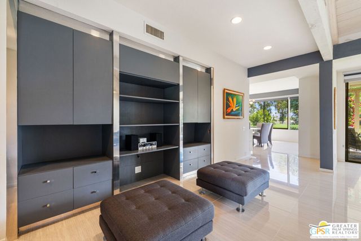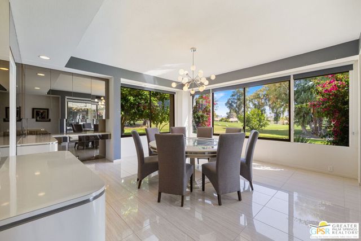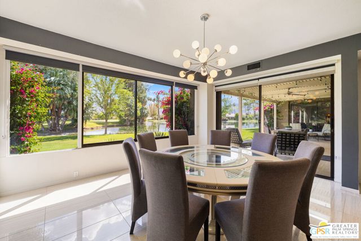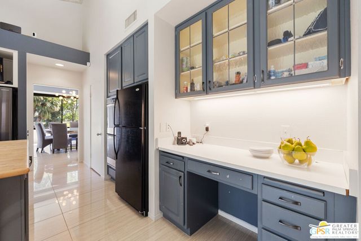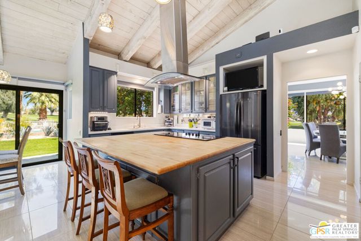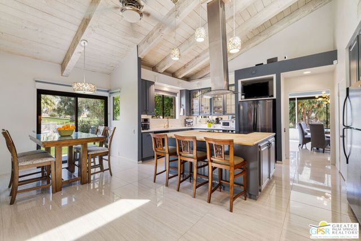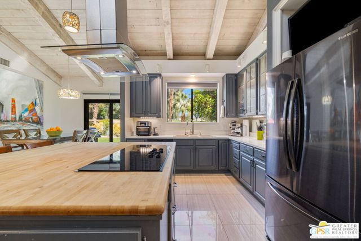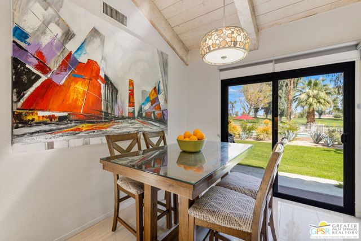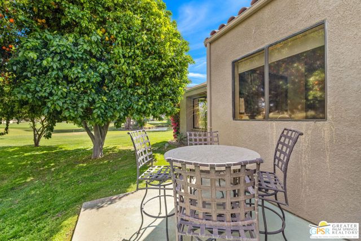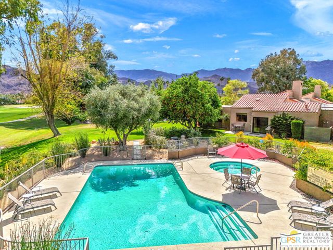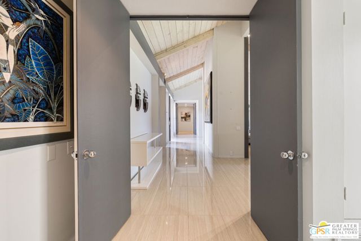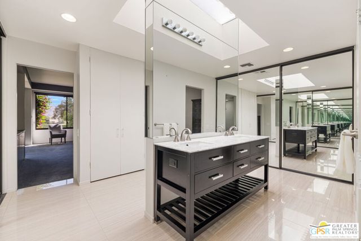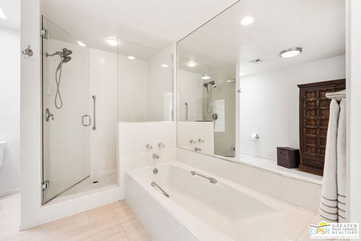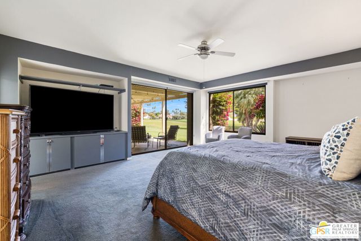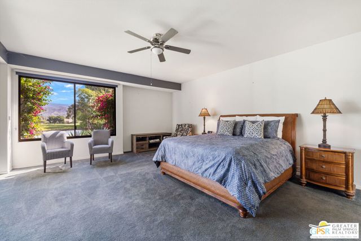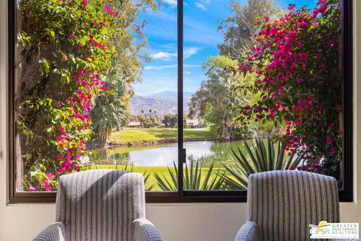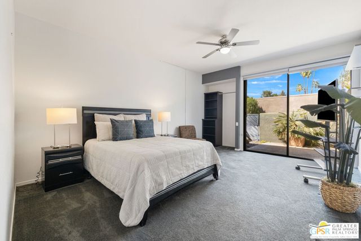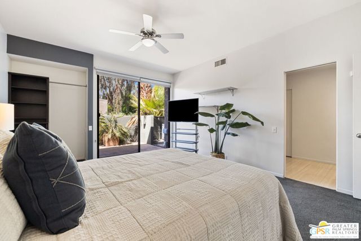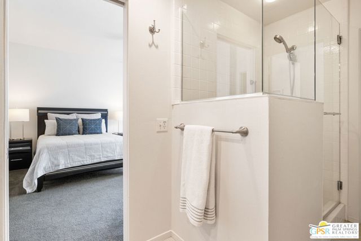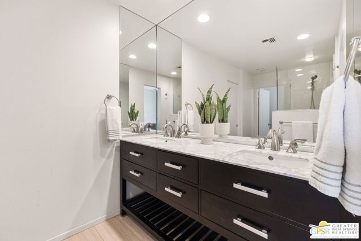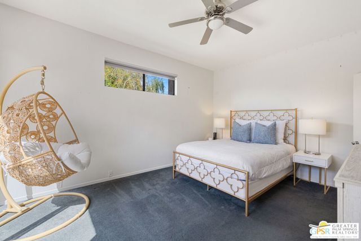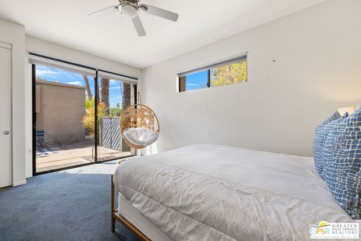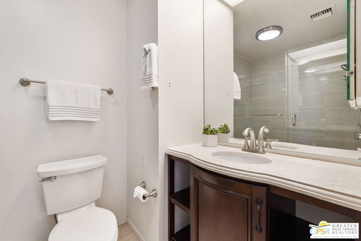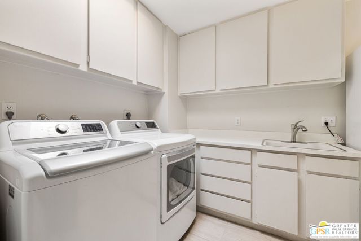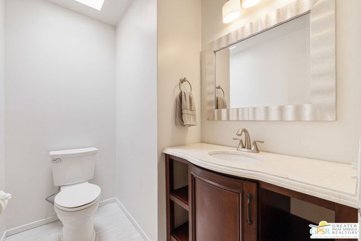Contact Kim Barron
Schedule A Showing
Request more information
- Home
- Property Search
- Search results
- 514 Desert West Drive, Rancho Mirage, CA 92270
- MLS#: 25520317PS ( Condominium )
- Street Address: 514 Desert West Drive
- Viewed: 20
- Price: $912,500
- Price sqft: $235
- Waterfront: No
- Year Built: 1979
- Bldg sqft: 3883
- Bedrooms: 4
- Total Baths: 4
- Full Baths: 3
- 1/2 Baths: 1
- Days On Market: 263
- Additional Information
- County: RIVERSIDE
- City: Rancho Mirage
- Zipcode: 92270
- Subdivision: Mission Hills Country Club
- Building: Mission Hills Country Club

- DMCA Notice
-
DescriptionDiscover a rare gem! This ultra unique, single level 4 bedroom, 3.5 bathroom single level condo sits directly on the 4th fairway of the prestigious Dinah Shore Tournament Course at Mission Hills Country Club. Designed for those who crave space, serenity, and stunning views, this property offers panoramic vistas of the greenbelt, shimmering lake, manicured fairway, and the majestic Santa Rosa Mountains. The south facing patio is a showstopper seamlessly blending indoor and outdoor living for that perfect desert lifestyle. Just steps from one of the many community pools and spas, this residence combines resort style amenities with the privacy of a single family home. From the gated front courtyard and formal entry, step into a dramatic south facing living room featuring vaulted wood beam ceilings, a gas fireplace, entertainer's bar, and tile floors throughout. Two sets of sliding glass doors frame postcard worthy views and open to the expansive covered patio. And yes, according to the HOA, this patio can be extended! The formal dining room also enjoys striking views and flows effortlessly into the oversized kitchen complete with soaring ceilings, a large center island, casual dining area, and access to a charming east facing patio that overlooks a sparkling community pool. The south facing Primary Suite is a private retreat with stunning views and patio access. The spa like ensuite bath features dual vanities, a walk in shower, separate soaking tub, and abundant closet space. Junior Ensuite Two offers great views, patio access, and a shared bath (with dual sinks and walk in shower) connecting to Junior Ensuite Three. Junior Ensuite Four, tucked away on the opposite end of the home, includes private courtyard access, mountain views, and its own full ensuite bath perfect for guests or a home office setup. Rounding out the features: a stylish powder room for guests and a nearby two car garage with an oversized storage room.
Property Location and Similar Properties
All
Similar
Features
Appliances
- Dishwasher
- Disposal
- Refrigerator
- Double Oven
- Electric Cooktop
- Range Hood
Architectural Style
- Contemporary
Association Amenities
- Pet Rules
- Spa/Hot Tub
- Pool
- Lake or Pond
- Tennis Court(s)
- Clubhouse
- Golf Course
- Other Courts
- Cable TV
Association Fee
- 1461.19
Association Fee Frequency
- Monthly
Construction Materials
- Stucco
Cooling
- Central Air
Country
- US
Direction Faces
- South
Door Features
- Double Door Entry
- French Doors
- Sliding Doors
Entry Location
- Foyer
Exclusions
- All personal inventory
Fencing
- None
Fireplace Features
- Living Room
- Gas
Flooring
- Tile
- Carpet
Foundation Details
- Slab
Garage Spaces
- 2.00
Heating
- Central
- Forced Air
- Natural Gas
- Zoned
- Fireplace(s)
Inclusions
- All attached appliances
Interior Features
- Ceiling Fan(s)
- Cathedral Ceiling(s)
- Dry Bar
- Beamed Ceilings
- Recessed Lighting
- High Ceilings
Landleaseamount
- 5952.00
Landleaseamountfrequency
- Annually
Laundry Features
- Washer Included
- Individual Room
Levels
- One
Lot Features
- Landscaped
- Lawn
Parcel Number
- 009604735
Parking Features
- Garage - Two Door
- Golf Cart Garage
- Side by Side
- Garage Door Opener
Patio And Porch Features
- Covered
- Patio Open
- Concrete
Pool Features
- Gunite
- Association
- Community
Postalcodeplus4
- 1364
Property Type
- Condominium
Roof
- Tile
Security Features
- Gated with Guard
- Carbon Monoxide Detector(s)
- Smoke Detector(s)
- Card/Code Access
Sewer
- Sewer Paid
Spa Features
- Community
- Heated
Subdivision Name Other
- Mission Hills Country Club
View
- Mountain(s)
- Panoramic
- Park/Greenbelt
- Lake
- Golf Course
- Pool
Views
- 20
Virtual Tour Url
- https://my.matterport.com/show/?m=153aU3qXfBw&brand=0&mls=1&
Waterfront Features
- Lake
Window Features
- Blinds
- Custom Covering
Year Built
- 1979
Zoning
- PUDA
Based on information from California Regional Multiple Listing Service, Inc. as of Jan 13, 2026. This information is for your personal, non-commercial use and may not be used for any purpose other than to identify prospective properties you may be interested in purchasing. Buyers are responsible for verifying the accuracy of all information and should investigate the data themselves or retain appropriate professionals. Information from sources other than the Listing Agent may have been included in the MLS data. Unless otherwise specified in writing, Broker/Agent has not and will not verify any information obtained from other sources. The Broker/Agent providing the information contained herein may or may not have been the Listing and/or Selling Agent.
Display of MLS data is usually deemed reliable but is NOT guaranteed accurate.
Datafeed Last updated on January 13, 2026 @ 12:00 am
©2006-2026 brokerIDXsites.com - https://brokerIDXsites.com


