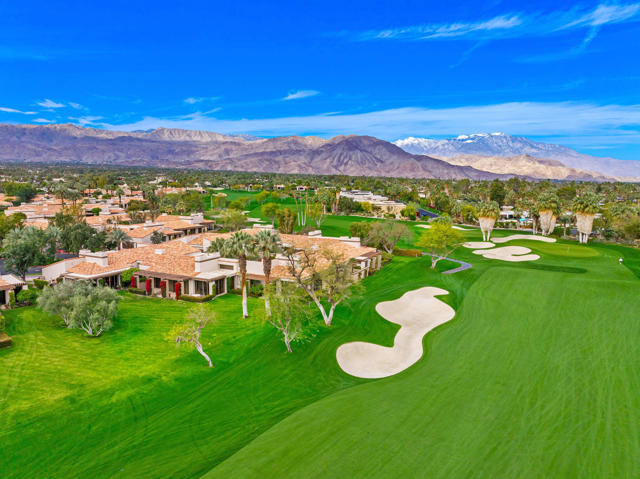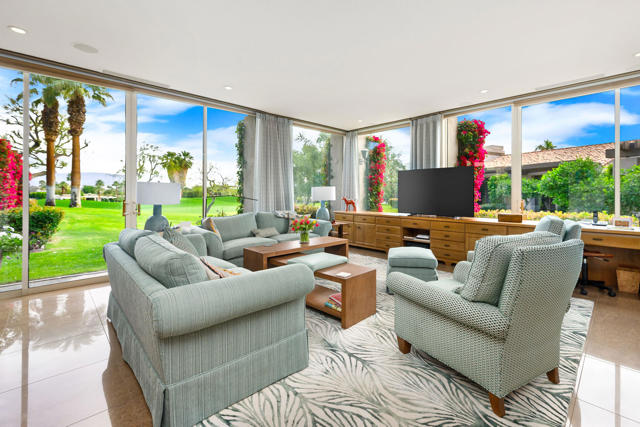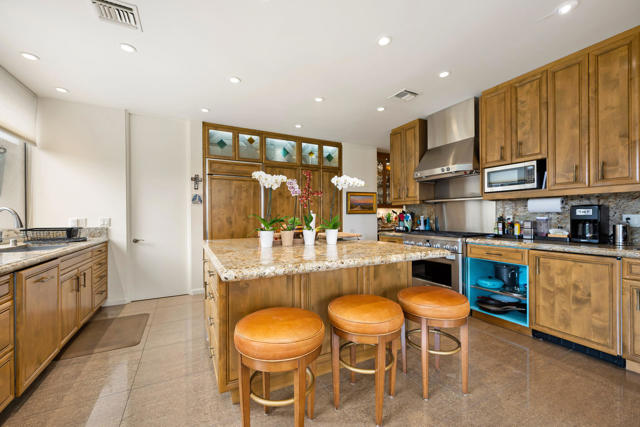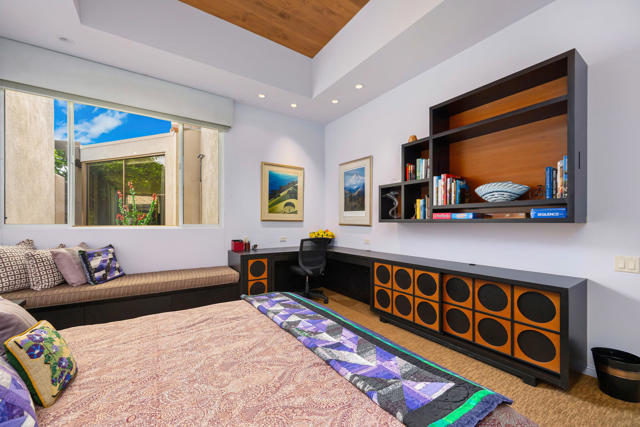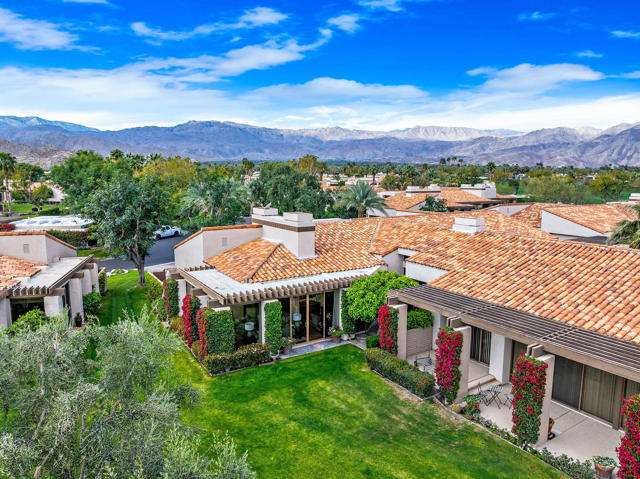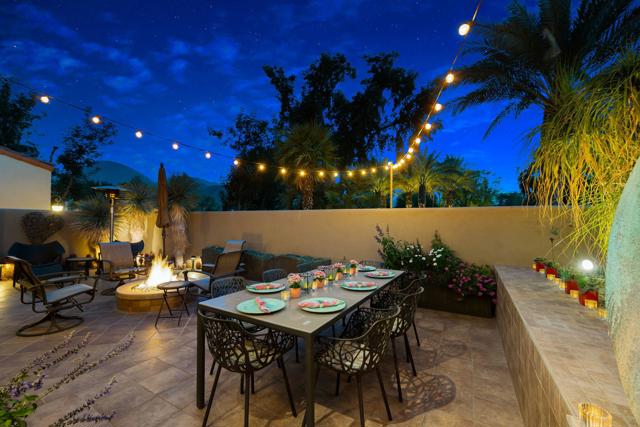Contact Kim Barron
Schedule A Showing
Request more information
- Home
- Property Search
- Search results
- 74752 Casandra Court, Indian Wells, CA 92210
- MLS#: 219129077DA ( Condominium )
- Street Address: 74752 Casandra Court
- Viewed: 10
- Price: $1,750,000
- Price sqft: $608
- Waterfront: No
- Year Built: 1982
- Bldg sqft: 2877
- Bedrooms: 3
- Total Baths: 3
- Full Baths: 3
- Garage / Parking Spaces: 3
- Days On Market: 289
- Additional Information
- County: RIVERSIDE
- City: Indian Wells
- Zipcode: 92210
- Subdivision: Vintage Country Club
- Building: Vintage Country Club
- Provided by: Vintage Club Sales
- Contact: Vintage Club Vintage Club

- DMCA Notice
-
DescriptionAn expanded and all one level Cottage is listed and available for a quick closing. The 2,887 square foot floor plan of this Cottage offers three bedrooms and three bathrooms with gourmet style kitchen open to the living/family room with views to the Desert Course. Like other A' Plan Cottages, the two car and single cart garage is attached for easy access to the residence. More unique is its cul de sac location which allows for a spacious sweeping driveway that can accommodate guest parking when friends and family come to visit. This Cottage is directly across from the community pool/spa entertainment area and is within easy walking distance to the Club's amenities.Remodeled and update around a decade ago, the designer incorporated modern ceiling details, warm woods, and natural stone flooring and countertops. Professional lighting was put in place to heighten the viewing experience of the owner's art collection. The gated entry courtyard with string lighting is large and offers a private space for dining and relaxing. The seller has included two sculptured glass flower gardens and a collection of outdoor art sculptures that are included in the purchase price. With the structural work done, this Cottage offers the ability for the buyer to purchase, redecorate, furnish, and enjoy their new home as the season opens this fall.
Property Location and Similar Properties
All
Similar
Features
Association Amenities
- Barbecue
- Playground
- Other
- Management
- Maintenance Grounds
- Lake or Pond
Association Fee
- 1133.00
Association Fee2
- 2448.00
Association Fee2 Frequency
- Monthly
Association Fee Frequency
- Monthly
Carport Spaces
- 0.00
Cooling
- Central Air
Country
- US
Exclusions
- Excluding living room furniture
- 2 twin beds
- & art.
Fireplace Features
- See Remarks
- Living Room
Flooring
- Carpet
- Tile
Garage Spaces
- 3.00
Heating
- Fireplace(s)
- Forced Air
Interior Features
- Partially Furnished
Levels
- One
Living Area Source
- Assessor
Lot Features
- Sprinkler System
Parcel Number
- 625321018
Parking Features
- Golf Cart Garage
- Driveway
- Guest
- Street
Pool Features
- In Ground
- Community
Property Type
- Condominium
Security Features
- 24 Hour Security
- Wired for Alarm System
- Gated Community
Spa Features
- Community
- In Ground
Subdivision Name Other
- Vintage Country Club
Uncovered Spaces
- 0.00
View
- Golf Course
- Mountain(s)
Views
- 10
Year Built
- 1982
Year Built Source
- Assessor
Based on information from California Regional Multiple Listing Service, Inc. as of Feb 08, 2026. This information is for your personal, non-commercial use and may not be used for any purpose other than to identify prospective properties you may be interested in purchasing. Buyers are responsible for verifying the accuracy of all information and should investigate the data themselves or retain appropriate professionals. Information from sources other than the Listing Agent may have been included in the MLS data. Unless otherwise specified in writing, Broker/Agent has not and will not verify any information obtained from other sources. The Broker/Agent providing the information contained herein may or may not have been the Listing and/or Selling Agent.
Display of MLS data is usually deemed reliable but is NOT guaranteed accurate.
Datafeed Last updated on February 8, 2026 @ 12:00 am
©2006-2026 brokerIDXsites.com - https://brokerIDXsites.com


