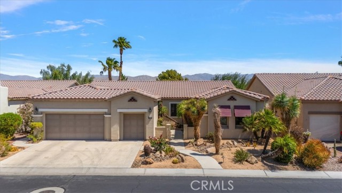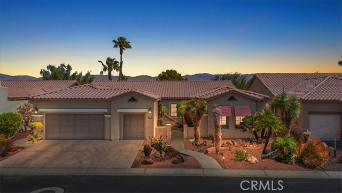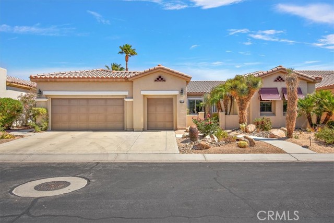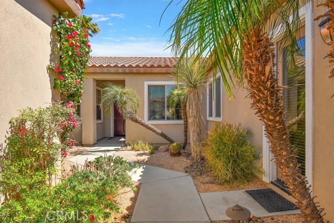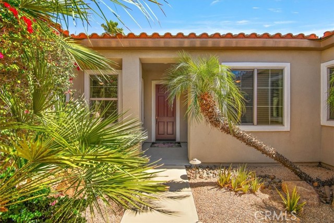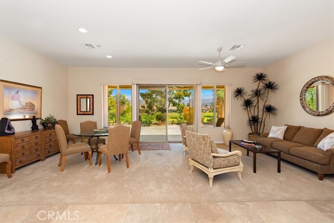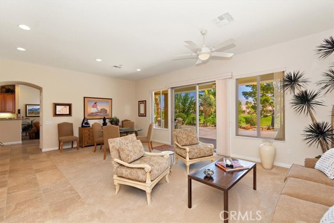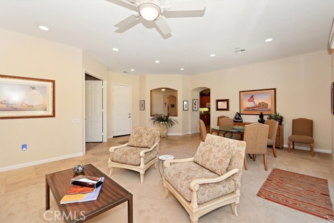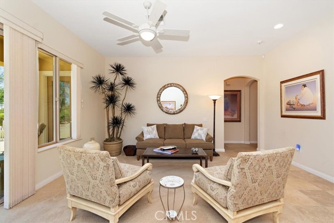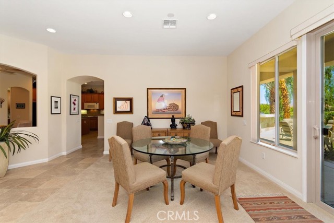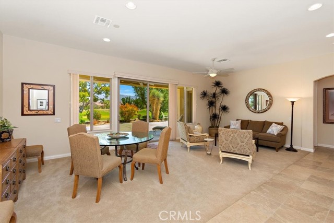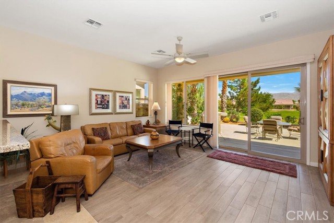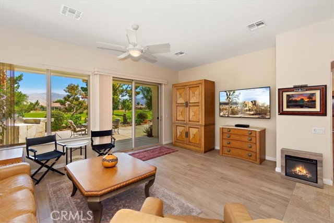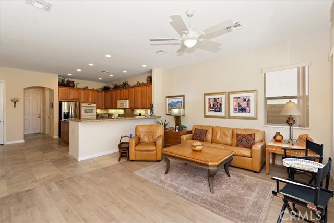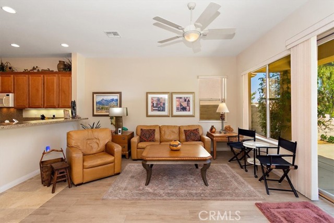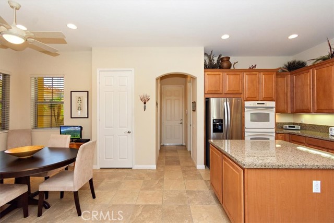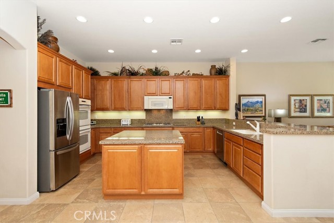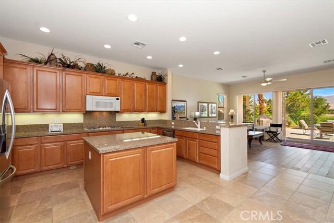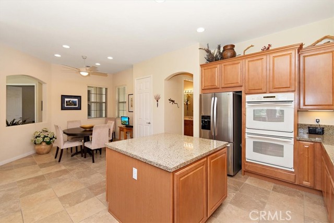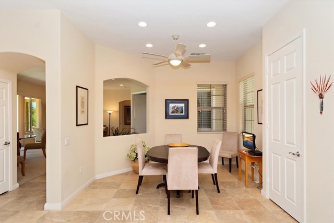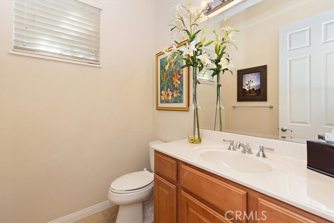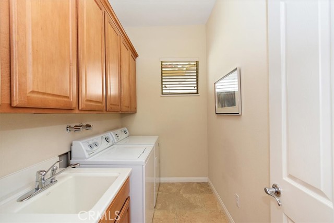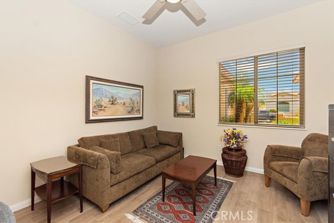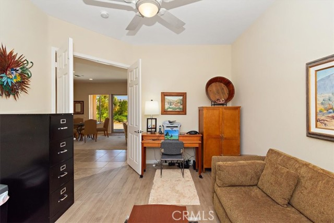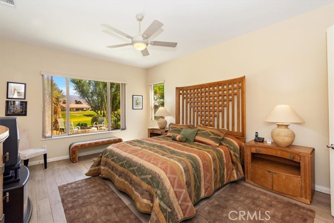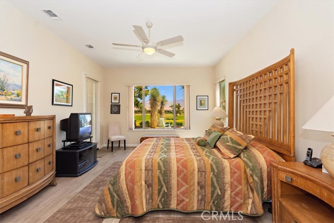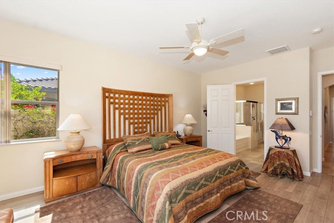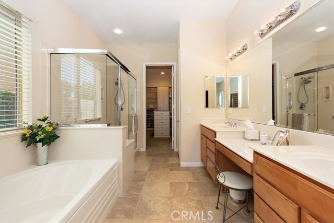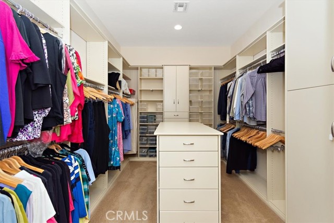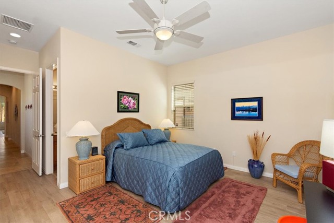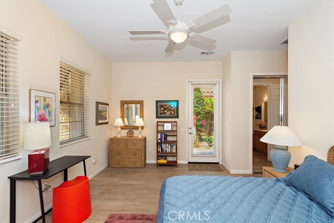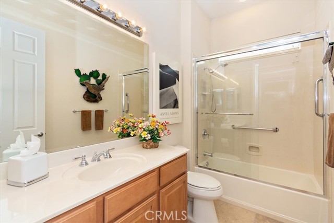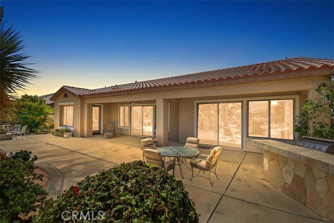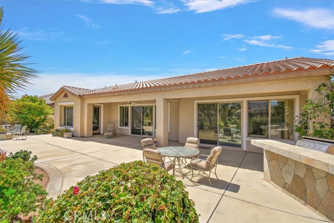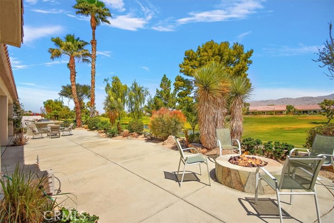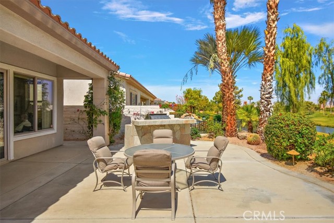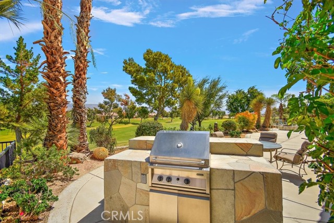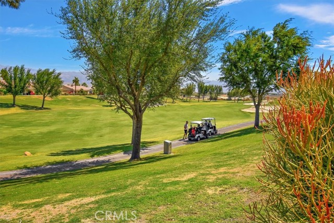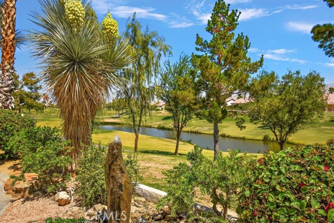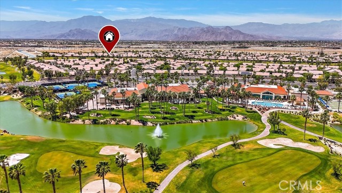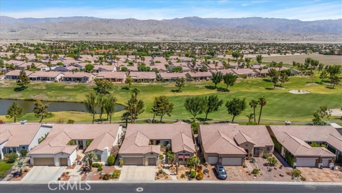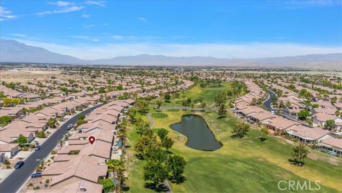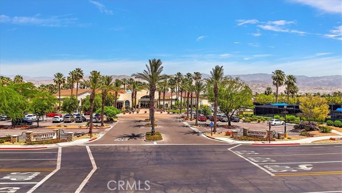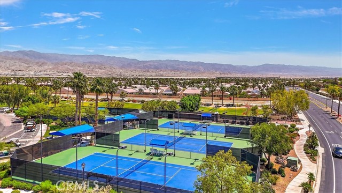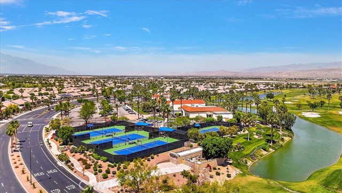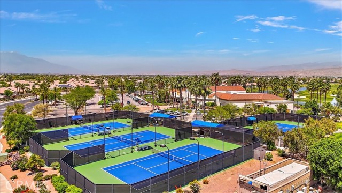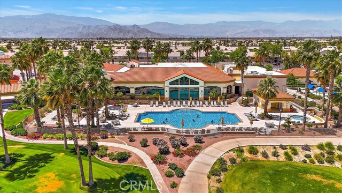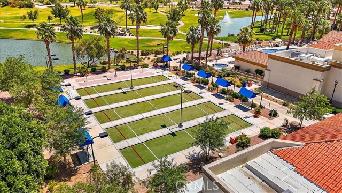Contact Kim Barron
Schedule A Showing
Request more information
- Home
- Property Search
- Search results
- 80818 Camino Santa Elise, Indio, CA 92203
- MLS#: IG25091180 ( Single Family Residence )
- Street Address: 80818 Camino Santa Elise
- Viewed: 2
- Price: $749,900
- Price sqft: $292
- Waterfront: Yes
- Wateraccess: Yes
- Year Built: 2005
- Bldg sqft: 2569
- Bedrooms: 2
- Total Baths: 3
- Full Baths: 2
- 1/2 Baths: 1
- Garage / Parking Spaces: 6
- Days On Market: 96
- Additional Information
- County: RIVERSIDE
- City: Indio
- Zipcode: 92203
- Subdivision: Sun City Shadow Hills (30921)
- District: Palm Springs Unified
- Provided by: KELLER WILLIAMS REALTY
- Contact: JOHN JOHN

- DMCA Notice
-
DescriptionGolf Course & Mountain View Retreat in Sun City Shadow Hills. Welcome to this stunning, meticulously maintained home overlooking the Championship Par 72 Shadow Hills Golf Course with breathtaking views of the Golf Course Pond and majestic Little San Bernardino Mountains. This property offers the perfect blend of luxury, comfort, and resort style living in one of the desert's most desirable 55+ communities. Enjoy your morning coffee and evening glass of wine on the rear patio, complete with a custom BBQ island and cozy firepit, all set against a backdrop of lush fairways and mountain silhouettes. Inside, the home is tastefully furnished with quality furniture and fine art, making it move in ready or ideal as a second home. Interior features include: Wood look and Italian porcelain tile flooring, with carpet in select areas for added comfort. Extra insulation throughout the attic to keep energy costs low year round, Nearly new appliances for modern convenience. A 3 car garage with top grade built in cabinetryideal for storage and hobbies. An exceptional primary suite walk in closet with full built ins for organization and style. Used just five months per year, this home has been professionally cared for inside and out and remains in immaculate condition. Living in Sun City Shadow Hills means enjoying Low HOA dues that include WiFi, Two golf courses with discounted fees for residents and guests. Two clubhouses, two fitness centers, pools, spas, tennis, pickleball, bocce ball, and more. A vibrant community with clubs, concerts, events, and a full service restaurant plus snack bars. Whether you're seeking a peaceful year round residence or a luxurious seasonal escape, this home offers it allwith unbeatable views and unmatched amenities.
Property Location and Similar Properties
All
Similar
Features
Accessibility Features
- Doors - Swing In
- No Interior Steps
Appliances
- Convection Oven
- Dishwasher
- Double Oven
- Electric Oven
- Gas Cooktop
- Gas Water Heater
- Hot Water Circulator
- Ice Maker
- Microwave
- Refrigerator
- Vented Exhaust Fan
- Water Line to Refrigerator
Architectural Style
- Contemporary
Assessments
- Unknown
Association Amenities
- Pool
- Fire Pit
- Barbecue
- Picnic Area
- Golf Course
- Tennis Court(s)
- Bocce Ball Court
- Sport Court
- Other Courts
- Biking Trails
- Gym/Ex Room
- Clubhouse
- Billiard Room
- Card Room
- Banquet Facilities
- Recreation Room
- Meeting Room
- Concierge
- Insurance
- Maintenance Grounds
- Pet Rules
- Management
- Security
- Other
Association Fee
- 369.00
Association Fee Frequency
- Monthly
Below Grade Finished Area
- 0.00
Builder Model
- San Miguel
Builder Name
- Pulte
Carport Spaces
- 0.00
Commoninterest
- Planned Development
Common Walls
- No Common Walls
Construction Materials
- Stucco
Cooling
- Central Air
- Electric
Country
- US
Days On Market
- 104
Eating Area
- Breakfast Counter / Bar
- Breakfast Nook
- Dining Room
- In Kitchen
- In Living Room
Electric
- 220 Volts in Garage
Entry Location
- Front
Fencing
- Block
- Excellent Condition
- Stucco Wall
- Wrought Iron
Fireplace Features
- Patio
- Gas Starter
- Fire Pit
Flooring
- Carpet
- Stone
- Tile
Foundation Details
- Slab
Garage Spaces
- 3.00
Heating
- Central
- Forced Air
- Natural Gas
Inclusions
- All Appliances
- BBQ Island
- Garage Cabinets
- Furnishings and Art Per Written Inventory.
Interior Features
- Built-in Features
- Furnished
- High Ceilings
- Open Floorplan
- Recessed Lighting
- Storage
- Wired for Sound
Laundry Features
- Dryer Included
- Gas & Electric Dryer Hookup
- Individual Room
- Inside
- Washer Included
Levels
- One
Living Area Source
- Assessor
Lockboxtype
- Combo
Lot Features
- Back Yard
- Close to Clubhouse
- Front Yard
- Landscaped
- Level
- On Golf Course
- Paved
- Sprinklers Drip System
- Sprinklers Timer
Other Structures
- Guest House Attached
Parcel Number
- 691390005
Parking Features
- Covered
- Direct Garage Access
- Driveway
- Concrete
- Garage
- Garage Faces Front
- Garage - Two Door
- Garage Door Opener
- Golf Cart Garage
- Oversized
- Side by Side
Patio And Porch Features
- Concrete
- Covered
- Patio
- Patio Open
- Slab
Pool Features
- Community
- Gunite
- Heated
- In Ground
Postalcodeplus4
- 7509
Property Type
- Single Family Residence
Property Condition
- Turnkey
Road Surface Type
- Paved
- Privately Maintained
School District
- Palm Springs Unified
Security Features
- 24 Hour Security
- Gated with Attendant
- Automatic Gate
- Carbon Monoxide Detector(s)
- Firewall(s)
- Gated Community
- Gated with Guard
- Security System
- Smoke Detector(s)
- Wired for Alarm System
Sewer
- Public Sewer
Spa Features
- Community
- Gunite
- Heated
- In Ground
Subdivision Name Other
- Sun City Shadow Hills (30921)
Uncovered Spaces
- 3.00
Utilities
- Cable Available
- Electricity Connected
- Natural Gas Connected
- Phone Available
- Sewer Connected
- Water Connected
View
- Golf Course
- Mountain(s)
- Neighborhood
- Pond
Virtual Tour Url
- https://855reelpix.com/80818-Camino-Santa-Elise/idx
Waterfront Features
- Pond
Water Source
- Public
Window Features
- Blinds
- Double Pane Windows
- Low Emissivity Windows
- Screens
Year Built
- 2005
Year Built Source
- Assessor
Zoning
- R-1
Based on information from California Regional Multiple Listing Service, Inc. as of Jul 09, 2025. This information is for your personal, non-commercial use and may not be used for any purpose other than to identify prospective properties you may be interested in purchasing. Buyers are responsible for verifying the accuracy of all information and should investigate the data themselves or retain appropriate professionals. Information from sources other than the Listing Agent may have been included in the MLS data. Unless otherwise specified in writing, Broker/Agent has not and will not verify any information obtained from other sources. The Broker/Agent providing the information contained herein may or may not have been the Listing and/or Selling Agent.
Display of MLS data is usually deemed reliable but is NOT guaranteed accurate.
Datafeed Last updated on July 9, 2025 @ 12:00 am
©2006-2025 brokerIDXsites.com - https://brokerIDXsites.com


