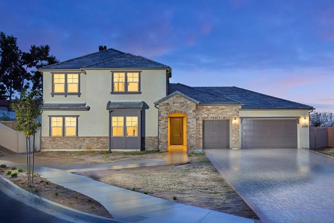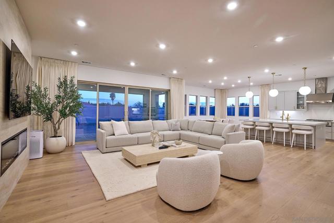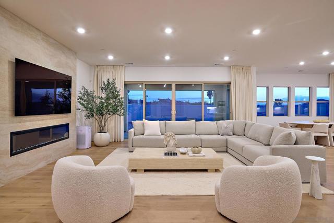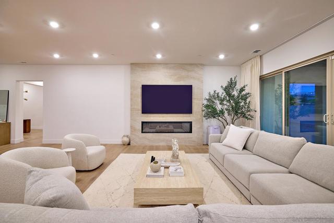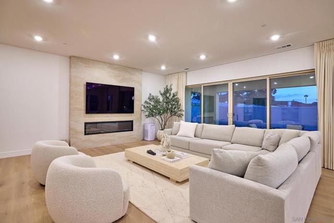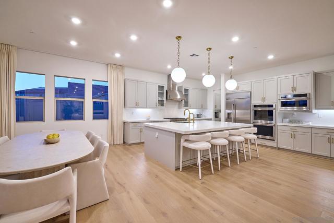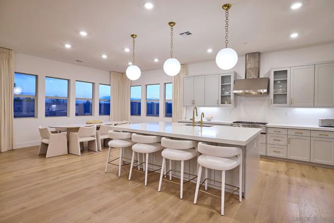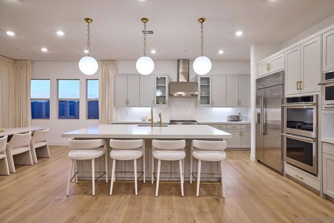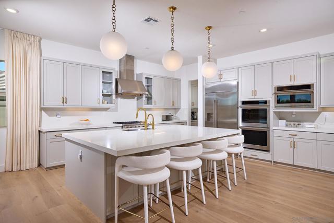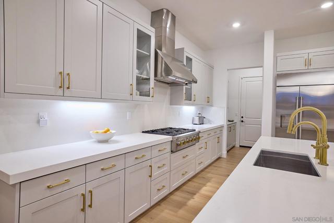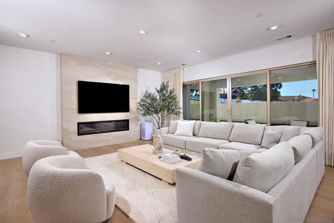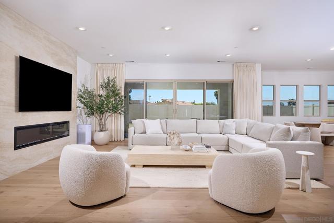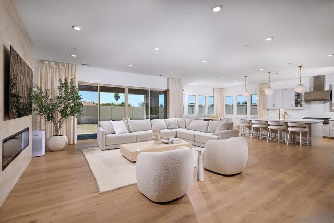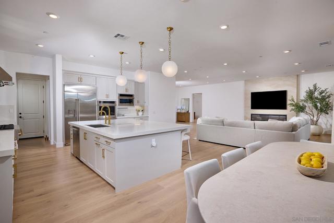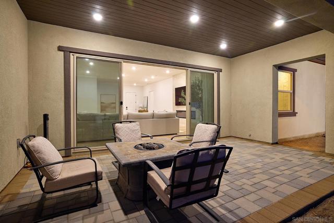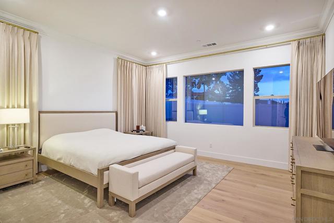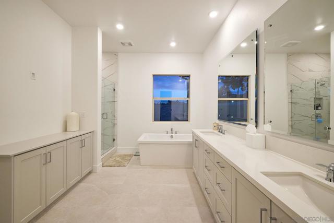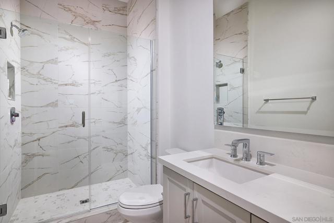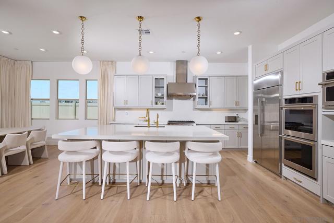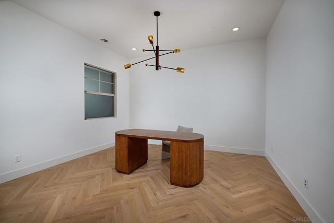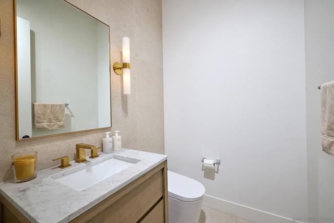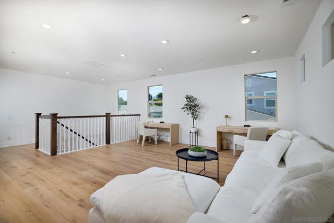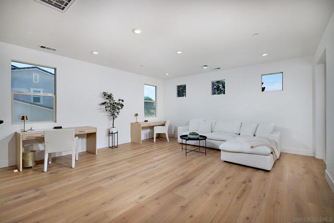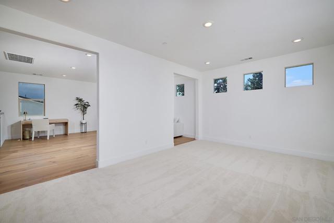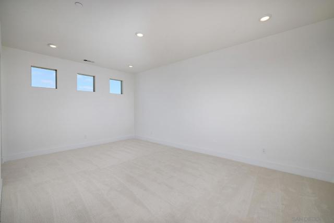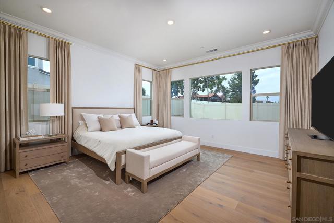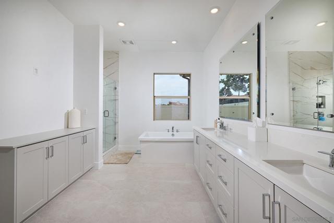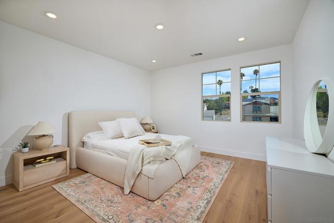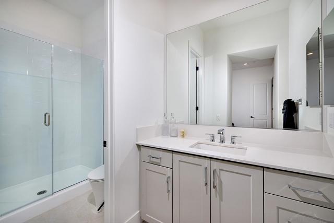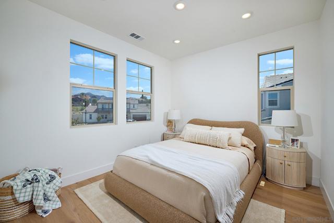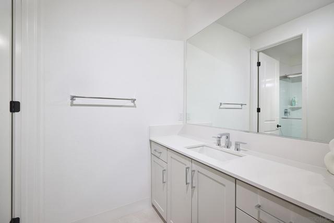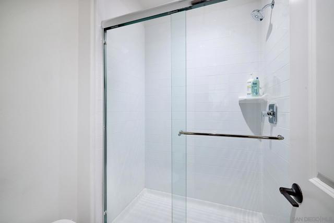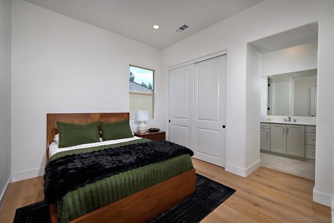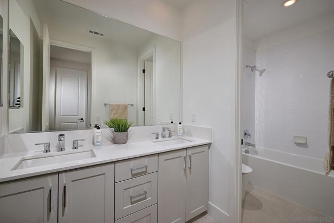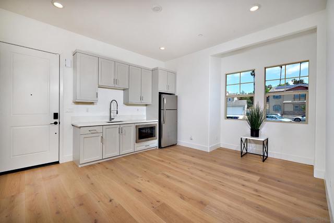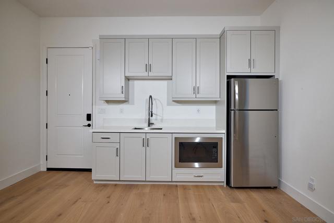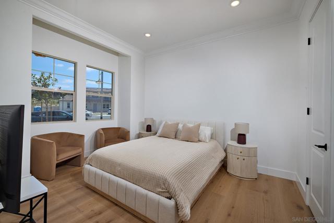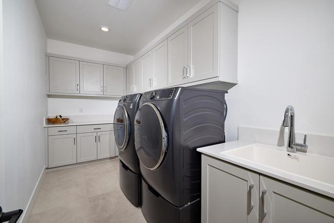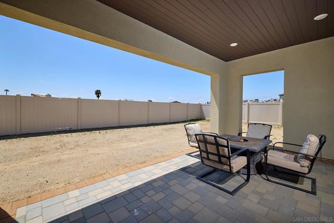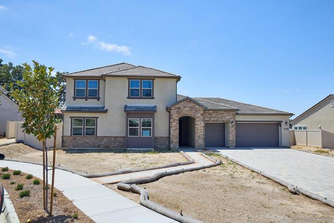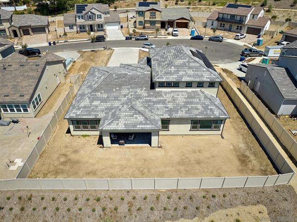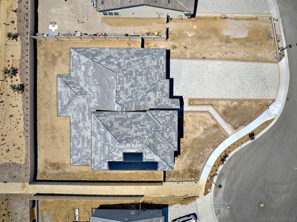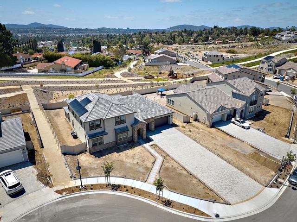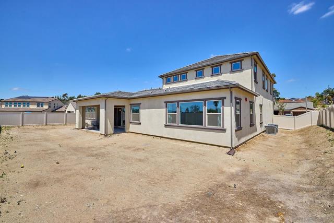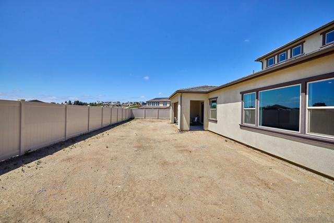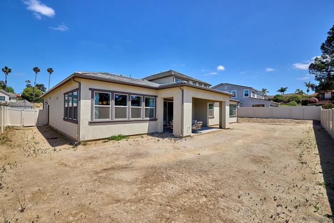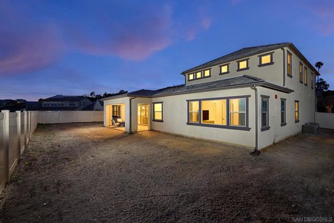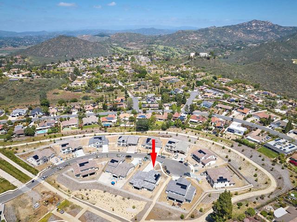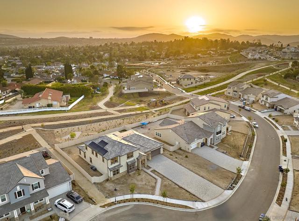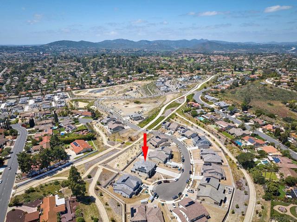Contact Kim Barron
Schedule A Showing
Request more information
- Home
- Property Search
- Search results
- 13781 Dean Ct, Poway, CA 92064
- MLS#: 250025519SD ( Single Family Residence )
- Street Address: 13781 Dean Ct
- Viewed: 1
- Price: $2,795,000
- Price sqft: $619
- Waterfront: No
- Year Built: 2024
- Bldg sqft: 4518
- Bedrooms: 5
- Total Baths: 6
- Full Baths: 5
- 1/2 Baths: 1
- Garage / Parking Spaces: 11
- Days On Market: 9
- Additional Information
- County: SAN DIEGO
- City: Poway
- Zipcode: 92064
- Subdivision: Poway
- Provided by: Compass
- Contact: Mark Mark

- DMCA Notice
-
DescriptionRare Lennar Homestead Plan 1, this spectacular home lives like a single level, highly upgraded and well appointed with a very desirable Next Gen suite consisting of a separate entrance, living space, kitchenette, bedroom, bathroom and laundry. An additional ensuite bedroom, including the primary owners suite and the office are also located on the entry level. Upstairs, the bonus and media rooms are situated close to two additional secondary bedrooms with bathrooms upstairs one being an ensuite. The Great Room, kitchen and dining room share an open floor plan with gorgeous French white oak engineered wood floors throughout, a custom floor to ceiling porcelain tile finished fireplace, flowing access to the outdoor California Room through sliding glass doors to a spacious backyard that is very private with community open spaces behind. Stainless appliances, dual ovens, built in refrigerator, prep island with custom quartz counters, both a butlers and walk in pantry which are all exceptional for family gatherings and entertaining. A 3 car garage with a large driveway finished in pavers with plenty of off street parking and an owned 4.4 kw solar system. Served by some of the best North Poway schools and convenient to shopping and freeway access. This floorplan is exceptional for extended family or rent out the next gen suite. Primary bedroom on the ground level, two secondary bedrooms are ensuite and the fifth bedroom has a nearby private bathroom as well. The upstairs has two bonus rooms for kids, second family room or home theatre. Herringbone pattern engineered wood floors in the office. All hard surface flooring throughout.
Property Location and Similar Properties
All
Similar
Features
Appliances
- Tankless Water Heater
- Dishwasher
- Disposal
- Microwave
- Refrigerator
- 6 Burner Stove
- Built-In Range
- Double Oven
- Gas Cooktop
Architectural Style
- Traditional
Association Amenities
- Playground
Association Fee
- 615.62
Association Fee Frequency
- Monthly
Construction Materials
- Stone
- Stucco
- Stone Veneer
Cooling
- Central Air
- Zoned
Country
- US
Eating Area
- Area
- Family Kitchen
Fencing
- Vinyl
Fireplace Features
- Electric
- Great Room
Flooring
- Tile
- Wood
Garage Spaces
- 3.00
Heating
- Natural Gas
- Zoned
- Forced Air
Interior Features
- Open Floorplan
- Pantry
- Recessed Lighting
Laundry Features
- None
- Individual Room
- See Remarks
- Inside
Levels
- Two
Living Area Source
- Assessor
Lockboxtype
- None
Parcel Number
- 2739330500
Parking Features
- Driveway
- Paved
Patio And Porch Features
- Covered
Pool Features
- None
Property Type
- Single Family Residence
Property Condition
- Turnkey
Roof
- Shingle
Spa Features
- None
Subdivision Name Other
- Poway
Uncovered Spaces
- 8.00
Utilities
- Cable Available
- Phone Available
- Sewer Connected
- Water Connected
Virtual Tour Url
- https://www.zillow.com/view-imx/b814fada-d721-425e-86ff-a2a20d53fd57?setAttribution=mls&wl=true&initialViewType=pano&utm_source=dashboard
Water Source
- Public
Year Built
- 2024
Based on information from California Regional Multiple Listing Service, Inc. as of May 03, 2025. This information is for your personal, non-commercial use and may not be used for any purpose other than to identify prospective properties you may be interested in purchasing. Buyers are responsible for verifying the accuracy of all information and should investigate the data themselves or retain appropriate professionals. Information from sources other than the Listing Agent may have been included in the MLS data. Unless otherwise specified in writing, Broker/Agent has not and will not verify any information obtained from other sources. The Broker/Agent providing the information contained herein may or may not have been the Listing and/or Selling Agent.
Display of MLS data is usually deemed reliable but is NOT guaranteed accurate.
Datafeed Last updated on May 3, 2025 @ 12:00 am
©2006-2025 brokerIDXsites.com - https://brokerIDXsites.com


