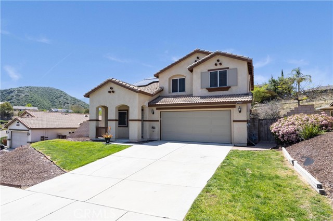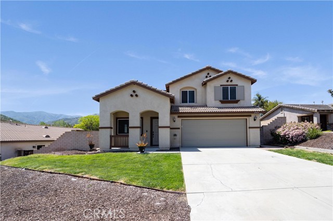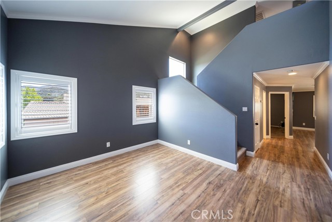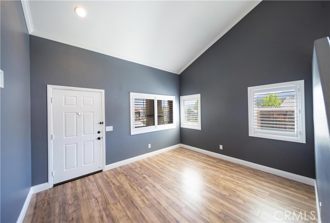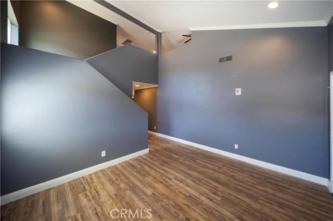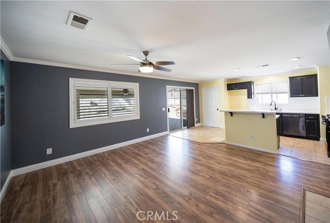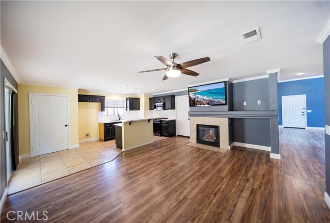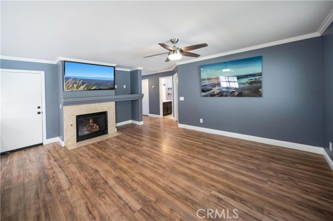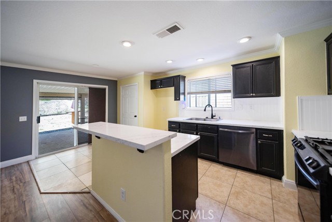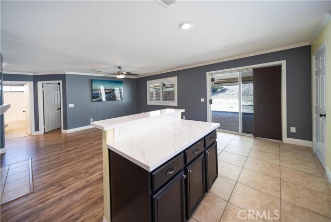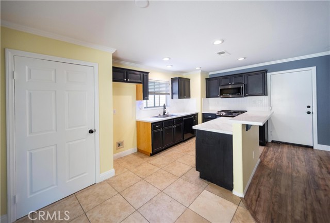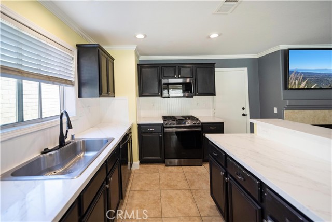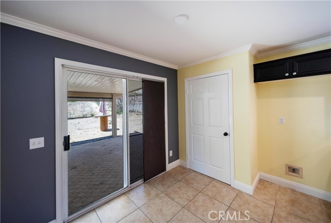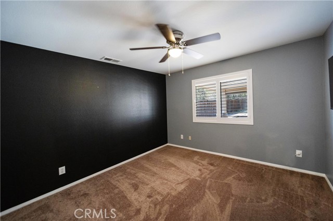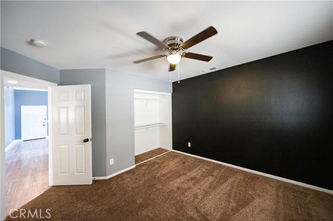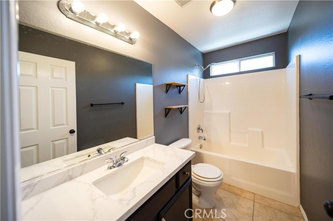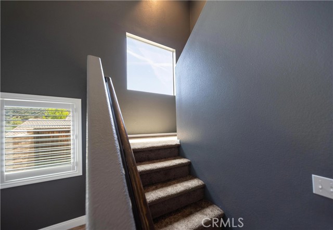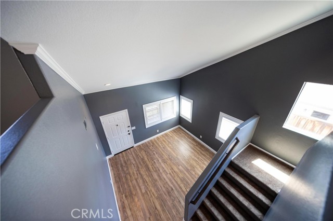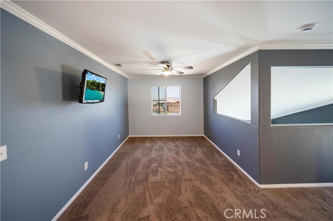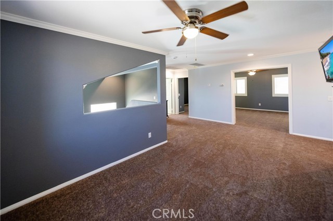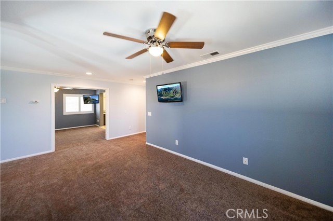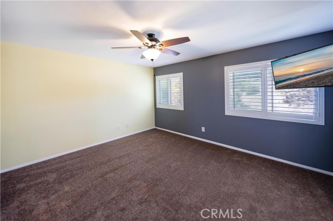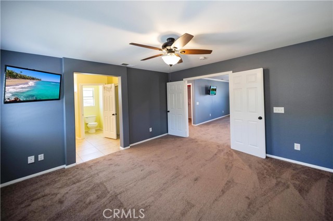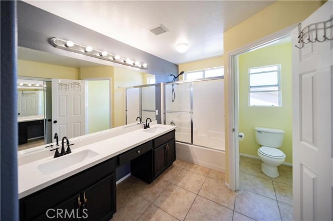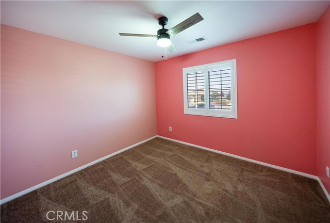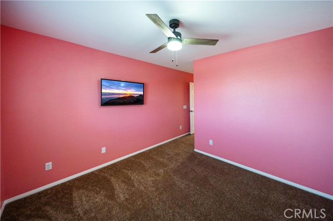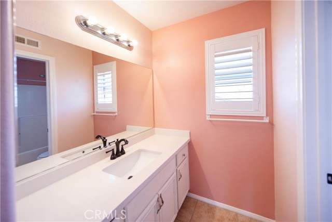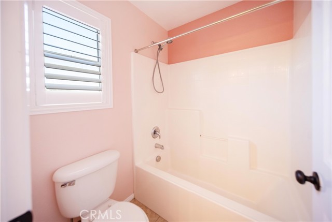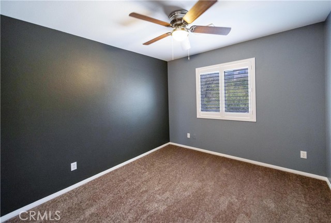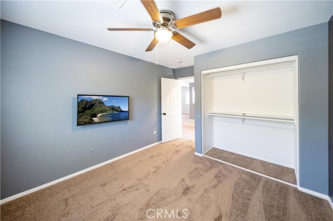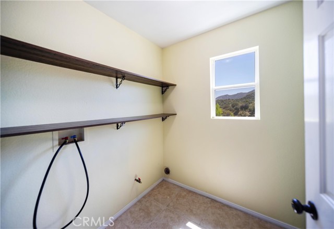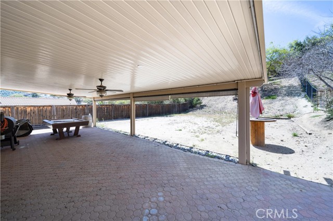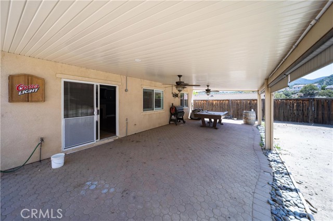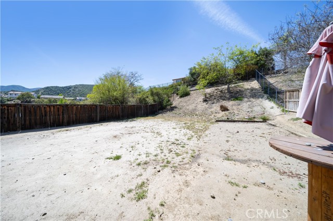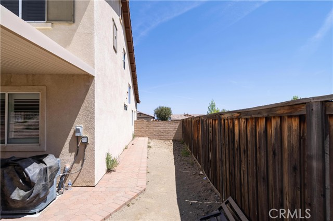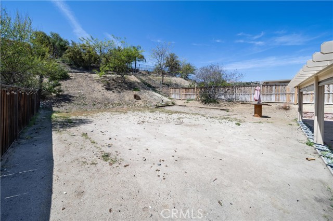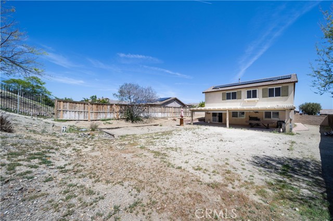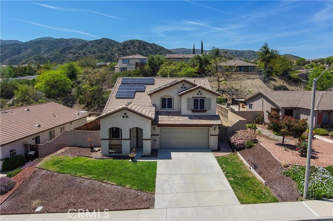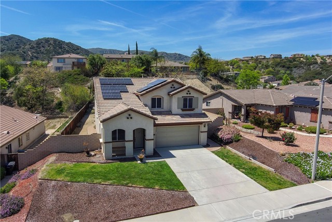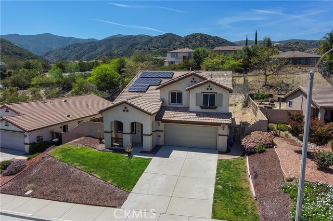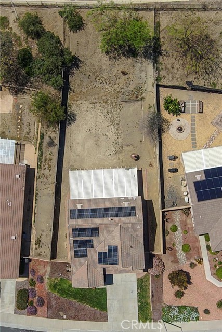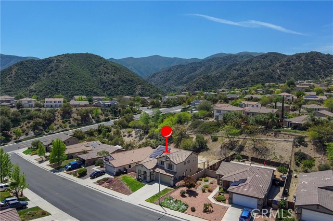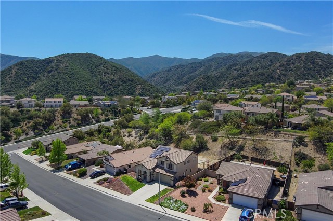Contact Kim Barron
Schedule A Showing
Request more information
- Home
- Property Search
- Search results
- 29435 Falling Leaf Drive, Lake Elsinore, CA 92530
- MLS#: OC25090805 ( Single Family Residence )
- Street Address: 29435 Falling Leaf Drive
- Viewed: 2
- Price: $570,000
- Price sqft: $285
- Waterfront: Yes
- Wateraccess: Yes
- Year Built: 2006
- Bldg sqft: 2000
- Bedrooms: 4
- Total Baths: 3
- Full Baths: 3
- Garage / Parking Spaces: 6
- Days On Market: 72
- Additional Information
- County: RIVERSIDE
- City: Lake Elsinore
- Zipcode: 92530
- District: Lake Elsinore Unified
- Provided by: HomeSmart, Evergreen Realty
- Contact: Curtis Curtis

- DMCA Notice
-
DescriptionAbsolutely Gorgeous!! This amazing two story LAKE view home is the epitome of turnkey. The home is nestled in the stellar and highly coveted community of Shore Pointe which provides relaxed style living and beautiful aesthetics. The curb side appeal of this home is phenomenal with its landscaping and attention to detail. The stunning backyard is huge, serene, and an entertainer's delight. It has room for a pool and spa, kids & pets to play, and parents to entertain and BBQ. It truly is a blank canvas ready for your imagination to run wild. The home is equally amazing and meticulously cared for. Pride of ownership permeates every facet of this house as it boasts many upgrades and amenities such as; bright and open floor plan, stunning vinyl, tile, and new carpet flooring, tall baseboards, tall ceilings, recessed lighting, ceiling fans, plantation shutters, huge open kitchen with quartz countertops and full custom backsplash, spacious full pantry, lots of cabinets, super nice stainless steel appliances, fireplace, full bedroom and bathroom downstairs, spacious loft, large bedrooms with full closets, ideal master bedroom with huge walk in closet, 2 car garage, and so much more. Words and pictures can never convey the beauty this home and community have to offer, come and see for yourself!!
Property Location and Similar Properties
All
Similar
Features
Appliances
- Dishwasher
- Gas Oven
- Gas Range
- Gas Water Heater
- Microwave
- Water Heater Central
Architectural Style
- Traditional
Assessments
- Special Assessments
Association Amenities
- Call for Rules
- Other
Association Fee
- 130.00
Association Fee Frequency
- Monthly
Commoninterest
- Planned Development
Common Walls
- No Common Walls
Construction Materials
- Concrete
- Drywall Walls
- Frame
- Glass
- Stucco
Cooling
- Central Air
Country
- US
Days On Market
- 70
Door Features
- Panel Doors
- Sliding Doors
Eating Area
- Area
- Breakfast Counter / Bar
- Breakfast Nook
- Dining Room
Electric
- Electricity - On Property
- Photovoltaics Third-Party Owned
- Standard
Entry Location
- Ground
Fencing
- Average Condition
- Block
- Wood
- Wrought Iron
Fireplace Features
- Family Room
- Gas
Flooring
- Carpet
- Laminate
- Tile
Foundation Details
- Slab
Garage Spaces
- 2.00
Heating
- Central
- Fireplace(s)
Interior Features
- Ceiling Fan(s)
- High Ceilings
- Open Floorplan
- Pantry
- Quartz Counters
- Recessed Lighting
- Two Story Ceilings
Laundry Features
- Gas Dryer Hookup
- Individual Room
- Inside
Levels
- Two
Living Area Source
- Assessor
Lockboxtype
- Supra
Lockboxversion
- Supra BT LE
Lot Features
- Back Yard
- Front Yard
- Landscaped
- Lawn
- Lot 6500-9999
- Rectangular Lot
- Sprinkler System
- Yard
Other Structures
- Storage
Parcel Number
- 394231005
Parking Features
- Direct Garage Access
- Driveway
- Concrete
- Garage
- Garage Faces Front
- Garage - Single Door
- Garage Door Opener
Patio And Porch Features
- Concrete
- Patio
- Porch
Pool Features
- None
Postalcodeplus4
- 7271
Property Type
- Single Family Residence
Property Condition
- Turnkey
- Updated/Remodeled
Road Frontage Type
- City Street
Road Surface Type
- Paved
Roof
- Tile
School District
- Lake Elsinore Unified
Security Features
- Carbon Monoxide Detector(s)
- Firewall(s)
- Smoke Detector(s)
Sewer
- Public Sewer
Spa Features
- None
Uncovered Spaces
- 4.00
Utilities
- Electricity Connected
- Natural Gas Connected
- Sewer Connected
- Water Connected
View
- City Lights
- Hills
- Lake
- Mountain(s)
- Neighborhood
Virtual Tour Url
- https://newlifephotographydesign.hd.pics/29435-Falling-Leaf-Dr/idx
Water Source
- Public
Window Features
- Blinds
- Double Pane Windows
- Plantation Shutters
Year Built
- 2006
Year Built Source
- Assessor
Based on information from California Regional Multiple Listing Service, Inc. as of Jul 05, 2025. This information is for your personal, non-commercial use and may not be used for any purpose other than to identify prospective properties you may be interested in purchasing. Buyers are responsible for verifying the accuracy of all information and should investigate the data themselves or retain appropriate professionals. Information from sources other than the Listing Agent may have been included in the MLS data. Unless otherwise specified in writing, Broker/Agent has not and will not verify any information obtained from other sources. The Broker/Agent providing the information contained herein may or may not have been the Listing and/or Selling Agent.
Display of MLS data is usually deemed reliable but is NOT guaranteed accurate.
Datafeed Last updated on July 5, 2025 @ 12:00 am
©2006-2025 brokerIDXsites.com - https://brokerIDXsites.com


