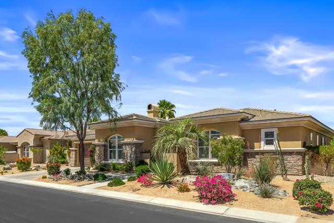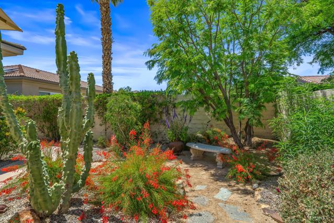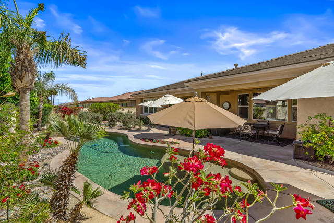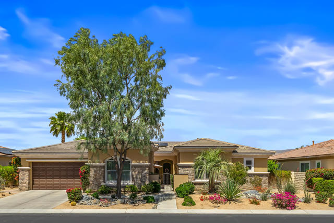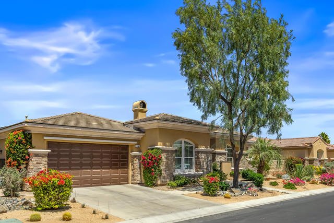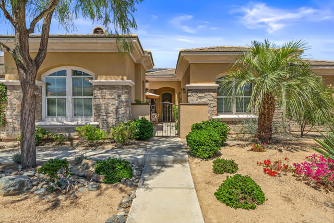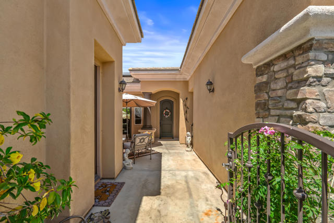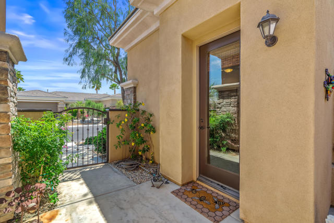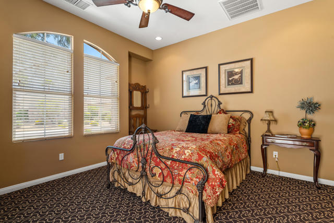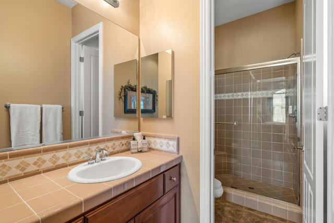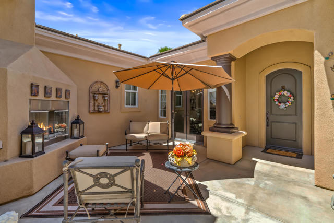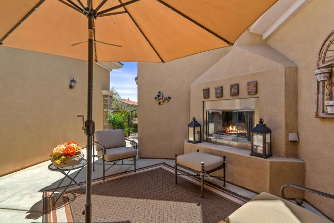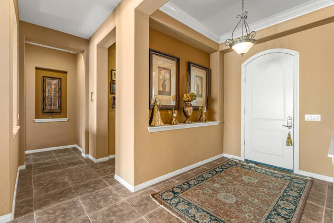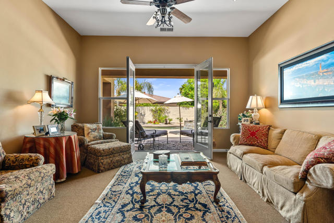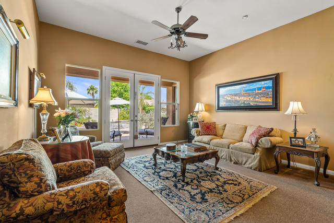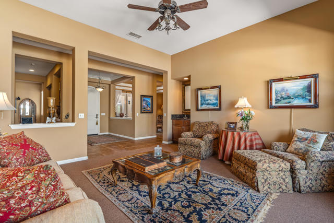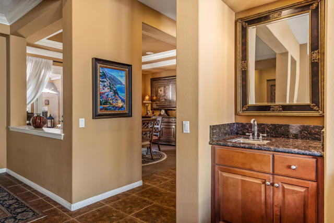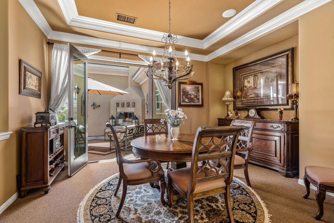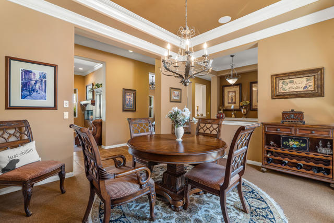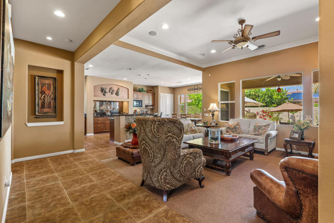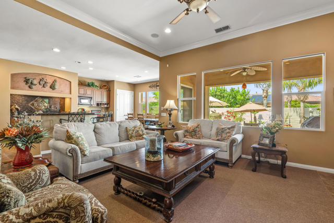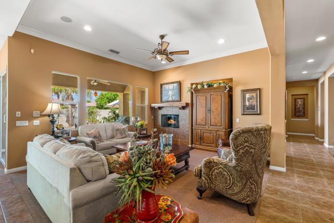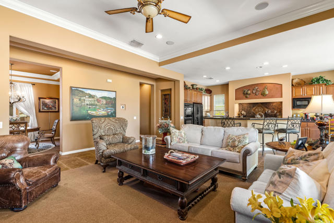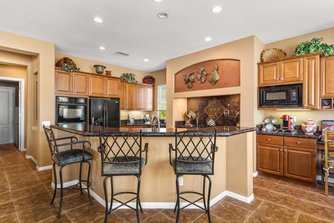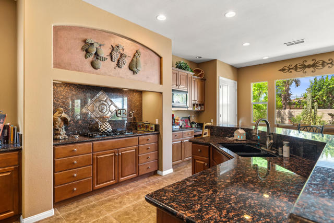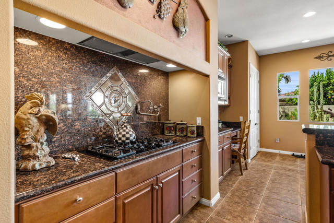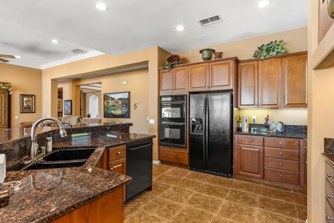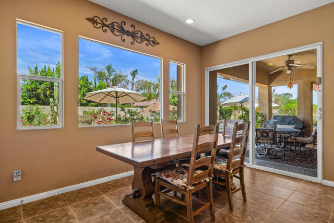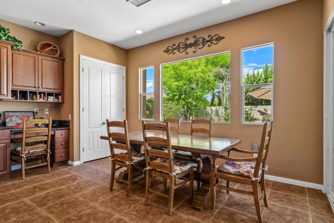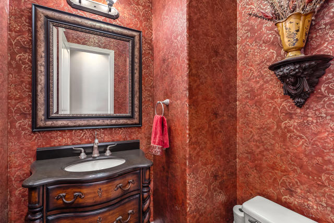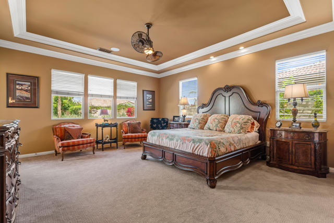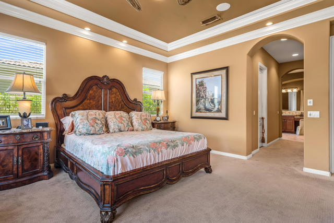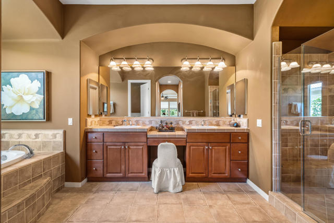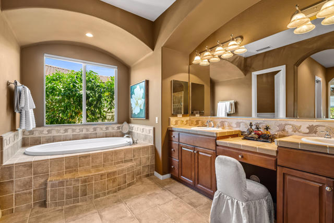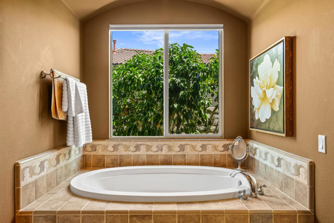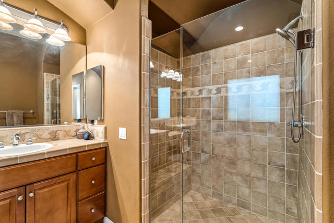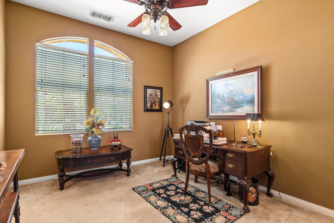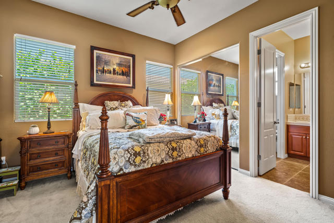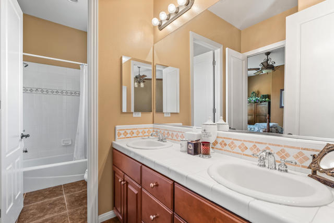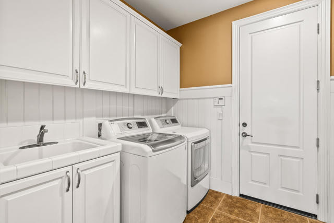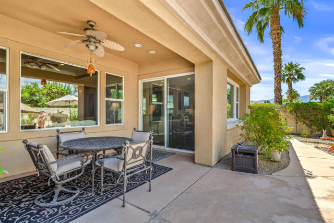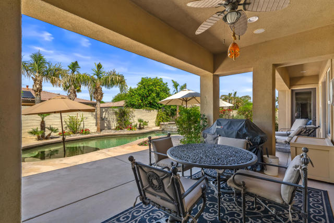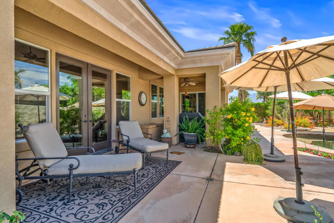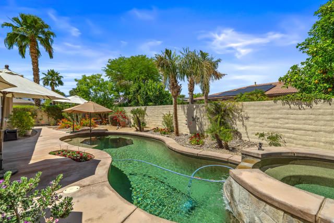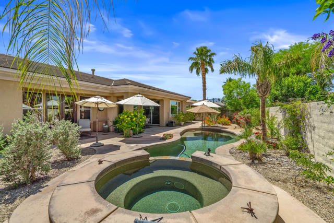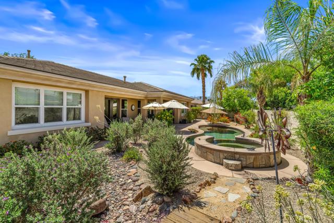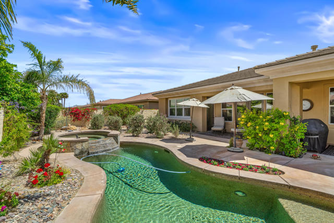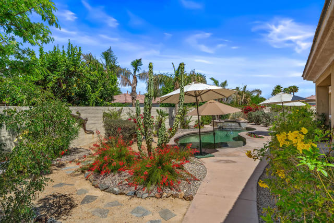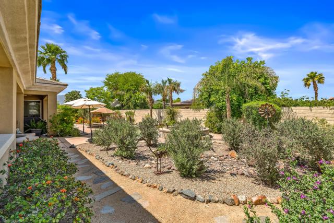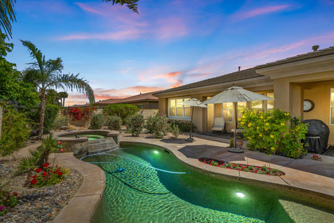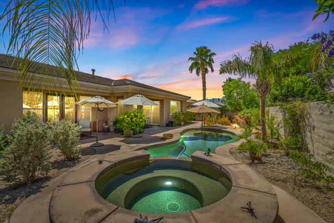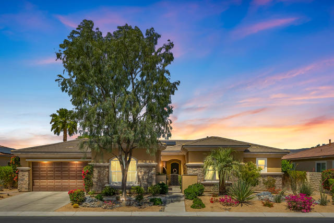Contact Kim Barron
Schedule A Showing
Request more information
- Home
- Property Search
- Search results
- 116 Tesori Drive, Palm Desert, CA 92211
- MLS#: 219129030DA ( Single Family Residence )
- Street Address: 116 Tesori Drive
- Viewed: 2
- Price: $1,100,000
- Price sqft: $343
- Waterfront: Yes
- Wateraccess: Yes
- Year Built: 2005
- Bldg sqft: 3210
- Bedrooms: 4
- Total Baths: 4
- Full Baths: 2
- 1/2 Baths: 1
- Garage / Parking Spaces: 3
- Days On Market: 242
- Additional Information
- County: RIVERSIDE
- City: Palm Desert
- Zipcode: 92211
- Subdivision: Brenna At Capri
- Elementary School: RONREA
- Provided by: Bennion Deville Homes
- Contact: Michelle Michelle

- DMCA Notice
-
DescriptionGRAND TIMELESS ELEGANCE! Located in the gated community of Brenna at Capri in highly sought after Palm Desert. This fabulous 4 bedroom/4 bathroom home is ideally located close to Ronald Regan Elementary School and vibrant Freedom Park, home to public Pickle Ball Courts and Sports Fields. Enter from a richly landscaped front yard into a delightful courtyard with sitting area and custom stone fireplace. The generously sized detached Casita is the perfect spot to host guests or use as a private office. Enter the main house through an opulent Foyer and be greeted by an open Living Room featuring a wet bar, spotlights for artwork and French Doors that open to the alluring Pool/Spa area. The formal Dining Room is brilliantly appointed with French Doors the open to the Courtyard offering loads of natural light! The Family Room is warmed by a cozy fireplace and is open to the Kitchen and Breakfast Nook. The Gourmet Chef's Kitchen is an entertainer's DREAM! Boasting solid wood cabinetry, granite slab counter tops, dual ovens, 5 burner gas cook top, pot filler faucet, backsplash with artful copper inlay, pantry, large island with Breakfast Bar and eat in Breakfast Nook! The masterful Primary Suite is a tranquil retreat with large sitting area, 2 walk in closets, dual vanities, stone shower with laser cut tile trim and soaking tub overlooking the citrus garden! Nicely separated are 2 Guest Bedrooms adjoined a Jack 'n Jill bathroom. The Backyard is adorned by stone walkways tucked into lush desertscape and citrus trees, completed by a pebble tec pool, raised spa with cascading waterfall! Fine finishes and quality upgrades are found here including double crown molding, wainscotting, surround sound speakers, solar system, custom closet design, security system and newer pool heater and pool pump! Not to be forgotten is the 3 car garage with custom cabinetry and work bench with direct home access! Lovingly and Meticulously maintained by the original owners, this is a TRUE find! ELEGANT COMFORT with the BEST in indoor/outdoor living!
Property Location and Similar Properties
All
Similar
Features
Appliances
- Gas Cooktop
- Microwave
- Gas Oven
- Gas Range
- Vented Exhaust Fan
- Water Line to Refrigerator
- Refrigerator
- Disposal
- Dishwasher
- Water Heater Central
- Water Heater
Architectural Style
- Mediterranean
- Traditional
Association Amenities
- Controlled Access
- Management
- Security
Association Fee
- 120.00
Association Fee Frequency
- Monthly
Carport Spaces
- 0.00
Construction Materials
- Stucco
Cooling
- Central Air
Country
- US
Door Features
- French Doors
- Sliding Doors
Eating Area
- Breakfast Nook
- Breakfast Counter / Bar
- Dining Room
Elementary School
- RONREA
Elementaryschool
- Ronald Reagan
Exclusions
- Personal Property
Fencing
- Block
Fireplace Features
- Gas
- See Through
- Family Room
- Patio
- See Remarks
Flooring
- Carpet
- Tile
Foundation Details
- Slab
Garage Spaces
- 3.00
Heating
- Central
- Forced Air
- Fireplace(s)
- Natural Gas
Inclusions
- Refrigerator
- Washer
- Dryer
- Dishwasher
- Gas Cooktop
- Gas Oven
- Water Line to Refrigerator
- Microwave
Interior Features
- Coffered Ceiling(s)
- Wet Bar
- Wainscoting
- Tray Ceiling(s)
- Recessed Lighting
- Open Floorplan
- High Ceilings
- Crown Molding
Laundry Features
- Individual Room
Levels
- One
Living Area Source
- Assessor
Lockboxtype
- Call Listing Office
- None
Lot Features
- Back Yard
- Yard
- Landscaped
- Front Yard
- Sprinklers Drip System
- Sprinklers Timer
- Planned Unit Development
Other Structures
- Guest House
Parcel Number
- 626470001
Parking Features
- Tandem Garage
- Driveway
- Garage Door Opener
- Direct Garage Access
Patio And Porch Features
- Covered
Pool Features
- Waterfall
- In Ground
- Pebble
- Electric Heat
- Private
Postalcodeplus4
- 799
Property Type
- Single Family Residence
Property Condition
- Updated/Remodeled
Roof
- Tile
Security Features
- Gated Community
Spa Features
- Heated
- Private
- In Ground
Subdivision Name Other
- Brenna at Capri
Uncovered Spaces
- 0.00
Utilities
- Cable Available
View
- Peek-A-Boo
- Pool
Virtual Tour Url
- https://www.tourfactory.com/idxr3202944
Window Features
- Drapes
- Blinds
Year Built
- 2005
Year Built Source
- Assessor
Based on information from California Regional Multiple Listing Service, Inc. as of Dec 20, 2025. This information is for your personal, non-commercial use and may not be used for any purpose other than to identify prospective properties you may be interested in purchasing. Buyers are responsible for verifying the accuracy of all information and should investigate the data themselves or retain appropriate professionals. Information from sources other than the Listing Agent may have been included in the MLS data. Unless otherwise specified in writing, Broker/Agent has not and will not verify any information obtained from other sources. The Broker/Agent providing the information contained herein may or may not have been the Listing and/or Selling Agent.
Display of MLS data is usually deemed reliable but is NOT guaranteed accurate.
Datafeed Last updated on December 20, 2025 @ 12:00 am
©2006-2025 brokerIDXsites.com - https://brokerIDXsites.com


