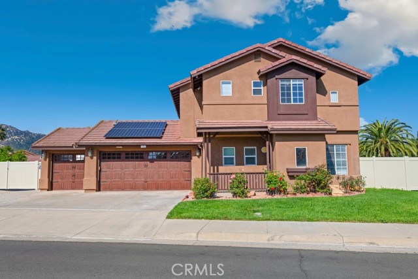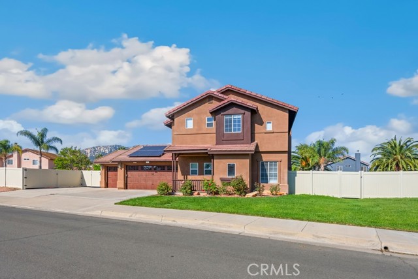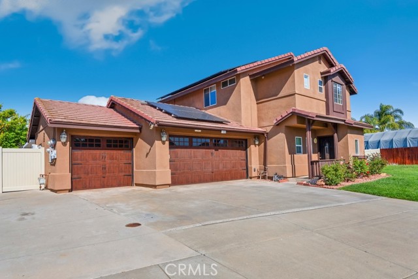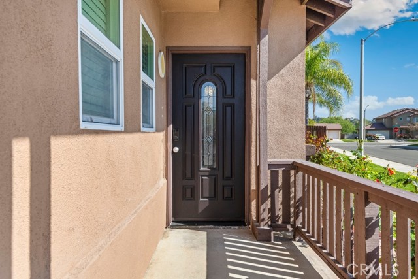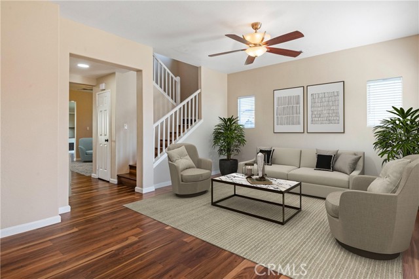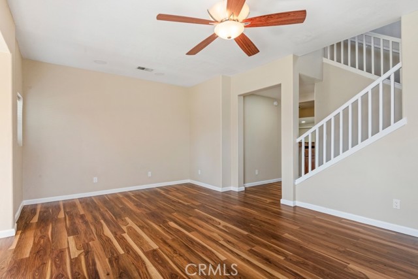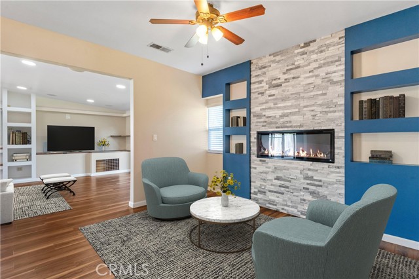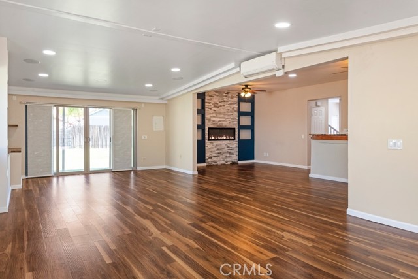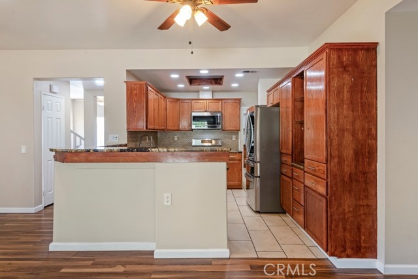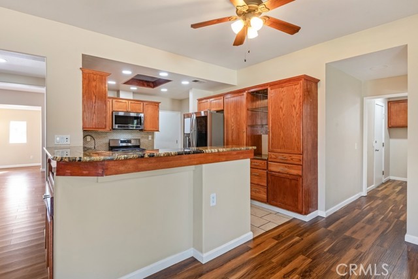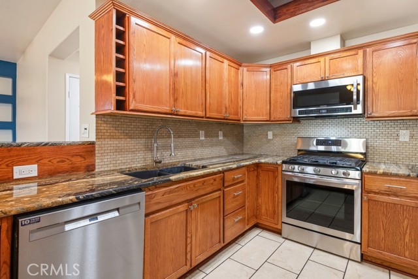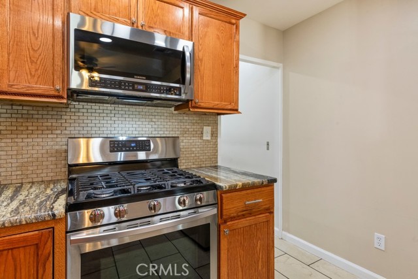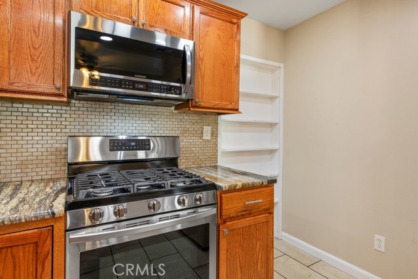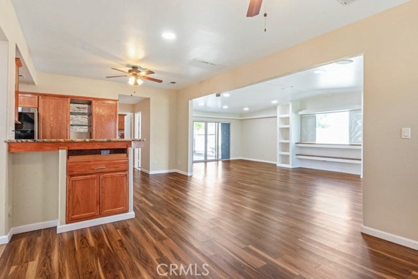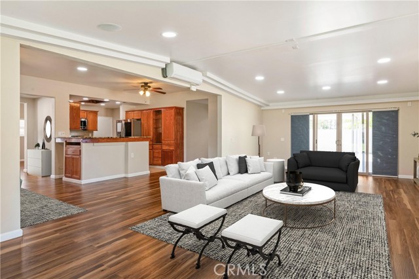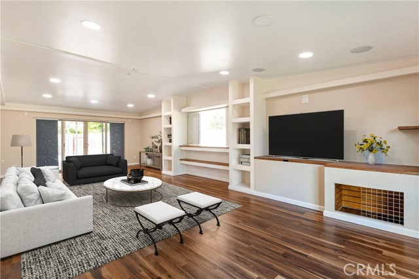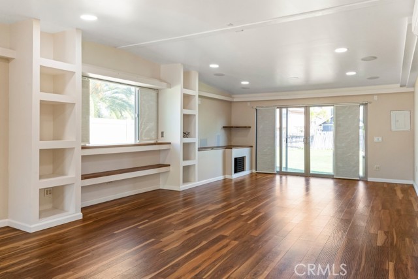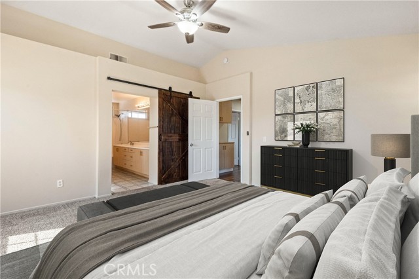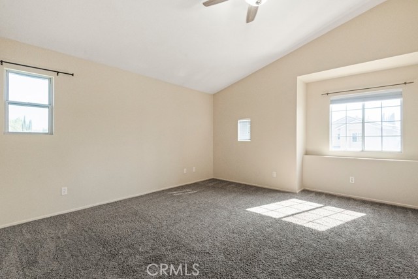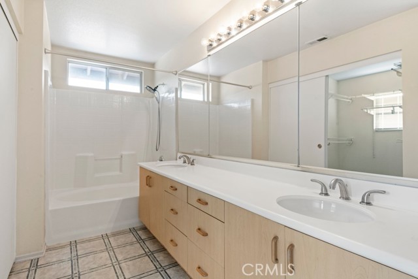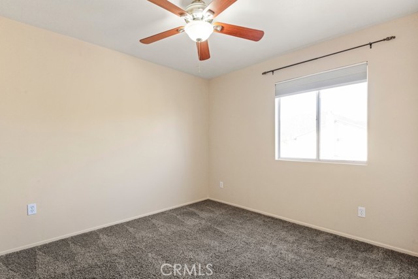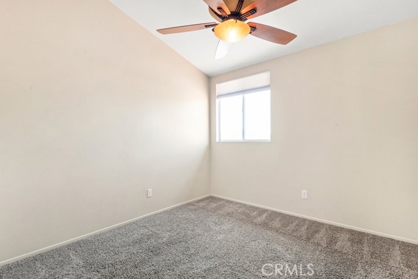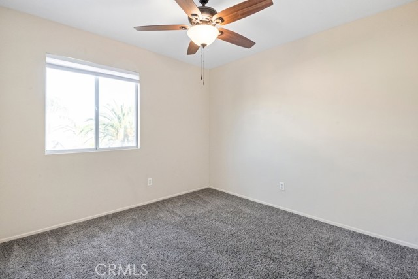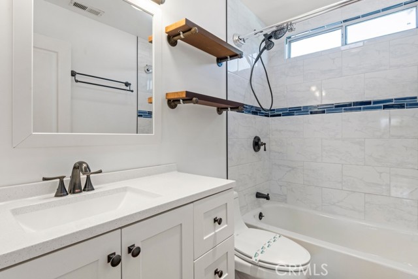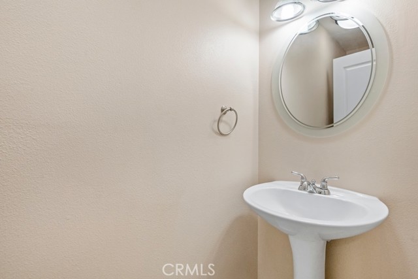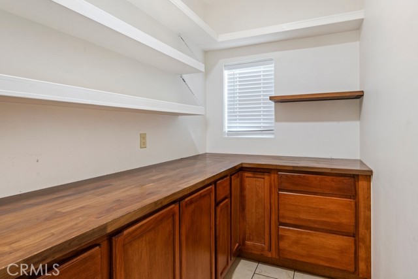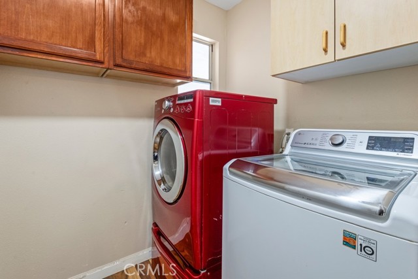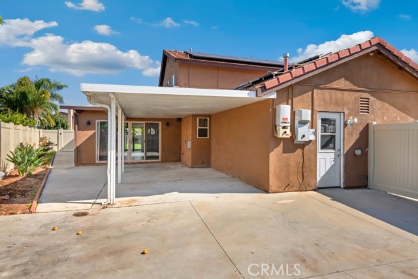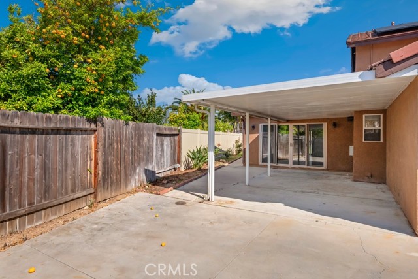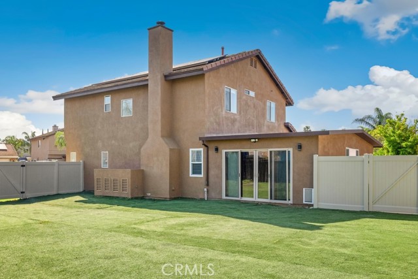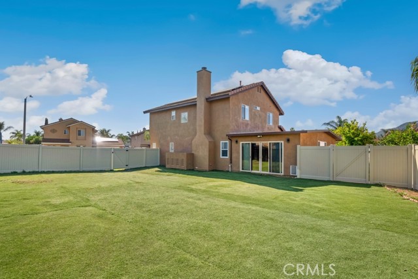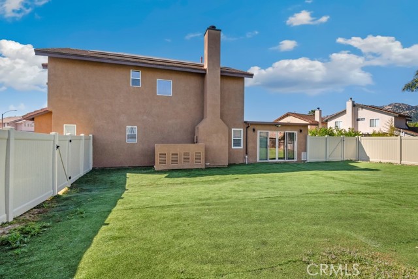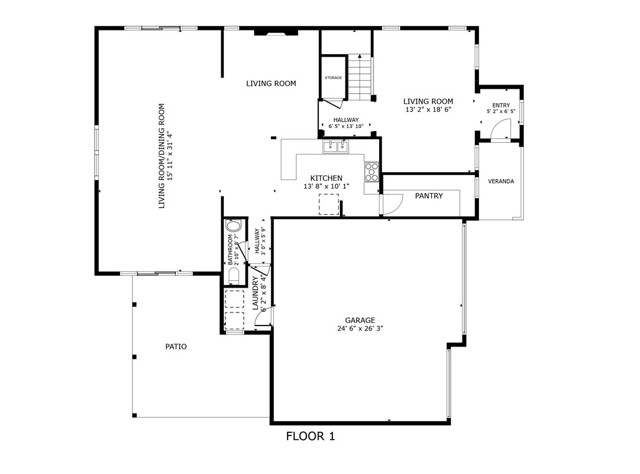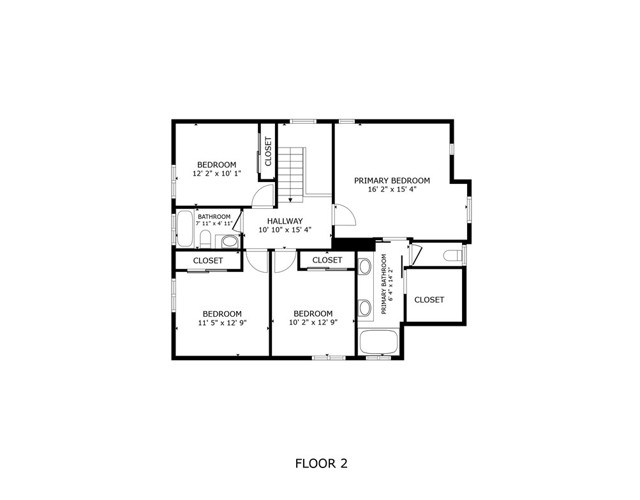Contact Kim Barron
Schedule A Showing
Request more information
- Home
- Property Search
- Search results
- 44863 Rein Court, Temecula, CA 92592
- MLS#: SW25088421 ( Single Family Residence )
- Street Address: 44863 Rein Court
- Viewed: 1
- Price: $749,900
- Price sqft: $300
- Waterfront: Yes
- Wateraccess: Yes
- Year Built: 1996
- Bldg sqft: 2500
- Bedrooms: 4
- Total Baths: 3
- Full Baths: 2
- 1/2 Baths: 1
- Garage / Parking Spaces: 7
- Days On Market: 76
- Additional Information
- County: RIVERSIDE
- City: Temecula
- Zipcode: 92592
- District: Temecula Unified
- Provided by: Redfin Corporation
- Contact: Amber Amber

- DMCA Notice
-
Description1. 2% tax rate no mello roos no hoa solar rv parking this is the one! Welcome to your 4 bedroom 2. 5 bath home in south temecula where you will enjoy easy access to the 15 freeway and being zoned for great oak high school. This fantastic home is unique and full of charm! Stepping in, you are greeted by a well lit foyer and an open space at the front of the home that has so many possibilities! The warm brown wood floors flow throughout the entire home. There is a dining room with a custom stoned wall, showcasing an electric fireplace and built in shelves. The kitchen has beautiful solid wood cabinets with stainless appliances, custom granite counters, and a deep double basin sink. See the shallow white shelf next to the stove? That's perfect for your spices or little knick knacks push it open!! There is a hidden pantry with a ton of cabinets and storage space for you! It even has an automatic light! The laundry room is downstairs and there is also a half bath downstairs. In the main livingroom, you have surround sound speakers, a built in dog crate with a doggy door that leads outside, and custom built shelving. This is probably where you would want to have your formal dining room as well, or maybe your pool table! There is a huge backyard with turf for your enjoyment and an additional, but separate patio with a patio cover and concrete. 2 separate yard spaces adds to your entertaining possibilities! What's really great about this home is that it has a 3rd yard that is accessible with a double gate at the front of the property and this is where you can easily store your rv, boat, or other toys! What about a fruit orchard? Perfect! Upstairs you will find 3 bedrooms clustered together, sharing an adjacent bathroom that has been remodeled with a single sink vanity and custom tile in the shower/tub combo. The primary suite has a barn door that hides a little nook where you can put your dresser and there is a huge walk in closet with a dual sink vanity and a shower/tub combo in the primary bathroom. This house gets a ton of natural light, it's spacious, and thoughtfully laid out. You have 40 solar panels 20 are owned and 20 are leased. Electricity is free! There's a smart thermostat and a whole house fan too! This home is a dream! It sits on a gigantic diamond shaped lot on a cul de sac. You have a 3 car garage and you can walk to friendship park which is just down the street. This unique home is turn key and ready to be called home!
Property Location and Similar Properties
All
Similar
Features
Appliances
- Convection Oven
- Dishwasher
- ENERGY STAR Qualified Appliances
- ENERGY STAR Qualified Water Heater
- Free-Standing Range
- Disposal
- Gas Oven
- Gas Range
- Gas Cooktop
- Gas Water Heater
- High Efficiency Water Heater
- Microwave
- Range Hood
- Refrigerator
- Self Cleaning Oven
- Vented Exhaust Fan
- Warming Drawer
- Water Heater
- Water Line to Refrigerator
Assessments
- Unknown
Association Fee
- 0.00
Commoninterest
- None
Common Walls
- No Common Walls
Cooling
- Central Air
- Ductless
- ENERGY STAR Qualified Equipment
- Gas
- High Efficiency
- SEER Rated 16+
- Whole House Fan
Country
- US
Days On Market
- 56
Fireplace Features
- Dining Room
- Electric
- Blower Fan
Flooring
- Vinyl
Garage Spaces
- 3.00
Heating
- Central
- Ductless
- Electric
- ENERGY STAR Qualified Equipment
- Fireplace(s)
- High Efficiency
- Natural Gas
- Solar
Inclusions
- 20 Owned Solar Panels. 20 Leased Solar Panels. ALL Appliances in Kitchen. Washer and Dryer. Whole House Fan.
Interior Features
- Attic Fan
- Ceiling Fan(s)
- Copper Plumbing Full
- Copper Plumbing Partial
- Dry Bar
- Granite Counters
- Open Floorplan
- Pantry
- Recessed Lighting
- Stone Counters
- Unfurnished
- Wired for Data
- Wired for Sound
Laundry Features
- Gas & Electric Dryer Hookup
- Gas Dryer Hookup
- Individual Room
- Inside
- Washer Hookup
Levels
- Two
Living Area Source
- Assessor
Lockboxtype
- Supra
Lot Features
- Back Yard
- Front Yard
Parcel Number
- 961032012
Parking Features
- Boat
- Concrete
- Driveway Level
- Garage
- Garage Faces Front
- Garage - Two Door
- Garage Door Opener
- Gated
- Off Street
- On Site
- Oversized
- Parking Space
- Private
- RV Access/Parking
- RV Gated
- Workshop in Garage
Pool Features
- None
Postalcodeplus4
- 5879
Property Type
- Single Family Residence
Roof
- Tile
School District
- Temecula Unified
Sewer
- Public Sewer
Spa Features
- None
Uncovered Spaces
- 4.00
View
- Mountain(s)
Virtual Tour Url
- https://my.matterport.com/show/?m=JfUBsaaGfV7
Water Source
- Public
Year Built
- 1996
Year Built Source
- Assessor
Based on information from California Regional Multiple Listing Service, Inc. as of Jul 09, 2025. This information is for your personal, non-commercial use and may not be used for any purpose other than to identify prospective properties you may be interested in purchasing. Buyers are responsible for verifying the accuracy of all information and should investigate the data themselves or retain appropriate professionals. Information from sources other than the Listing Agent may have been included in the MLS data. Unless otherwise specified in writing, Broker/Agent has not and will not verify any information obtained from other sources. The Broker/Agent providing the information contained herein may or may not have been the Listing and/or Selling Agent.
Display of MLS data is usually deemed reliable but is NOT guaranteed accurate.
Datafeed Last updated on July 9, 2025 @ 12:00 am
©2006-2025 brokerIDXsites.com - https://brokerIDXsites.com


