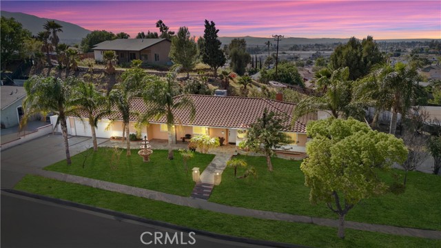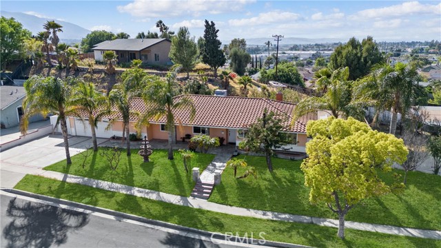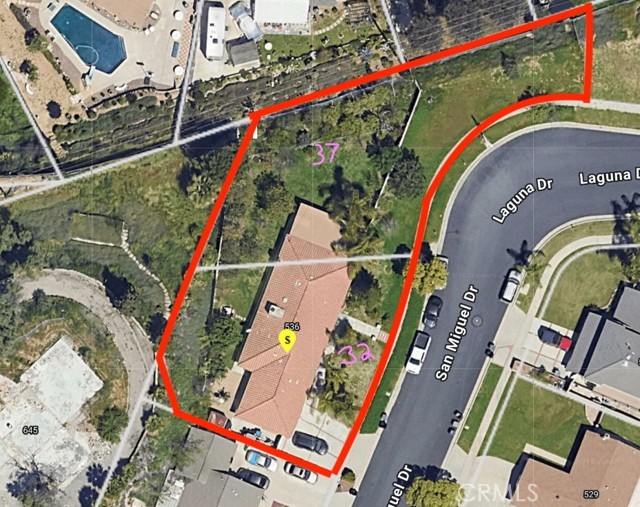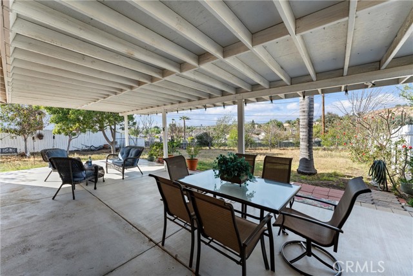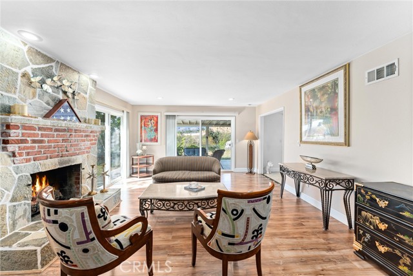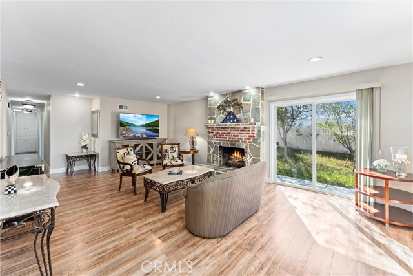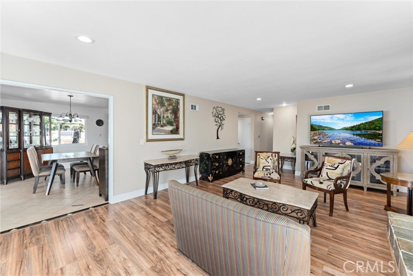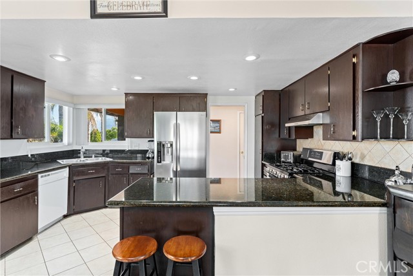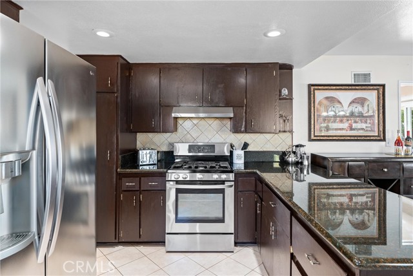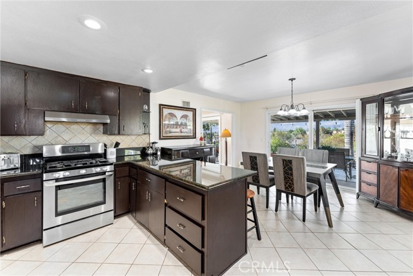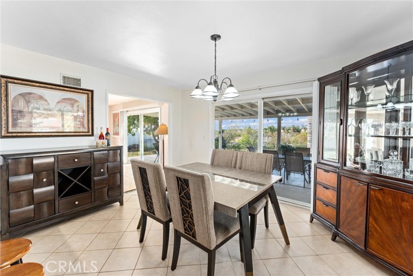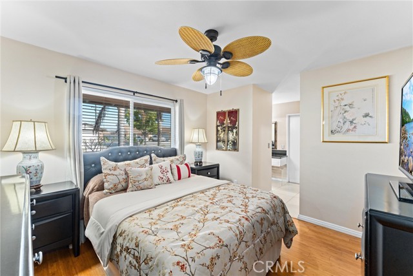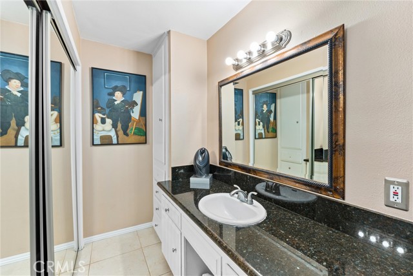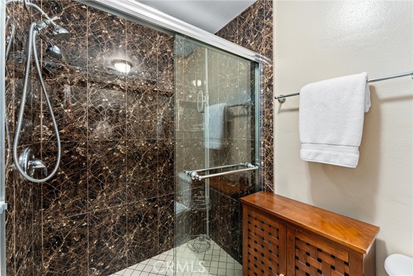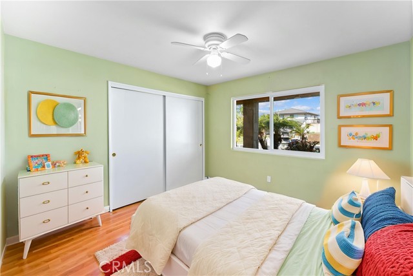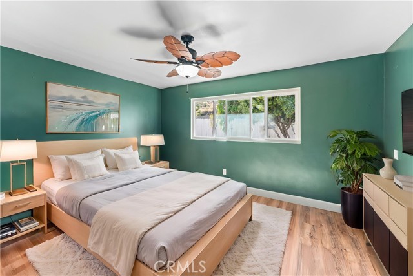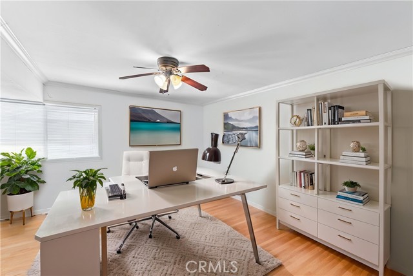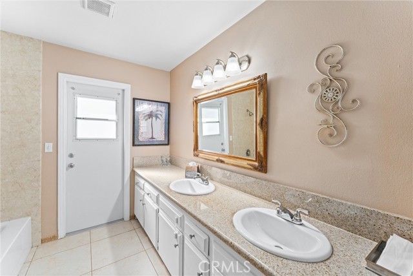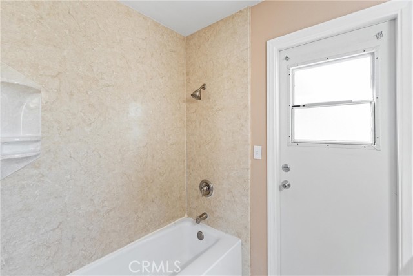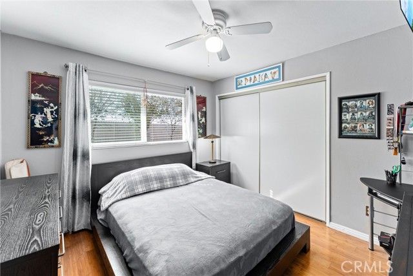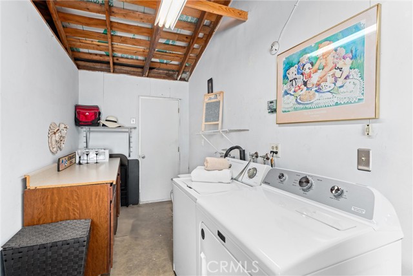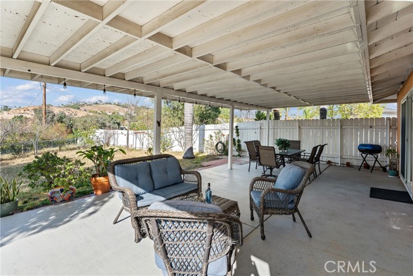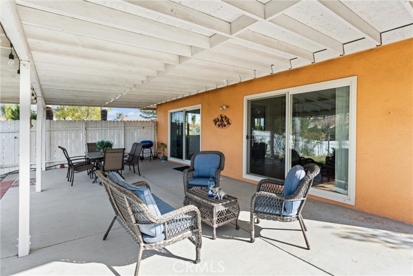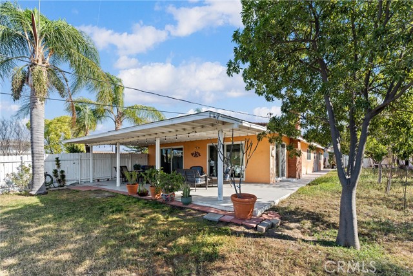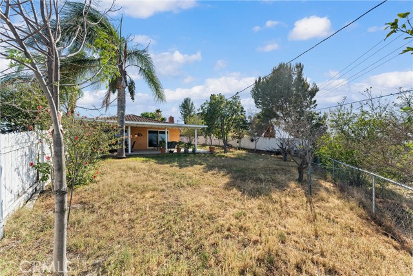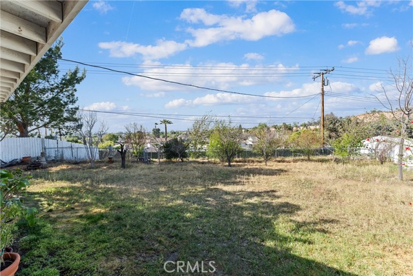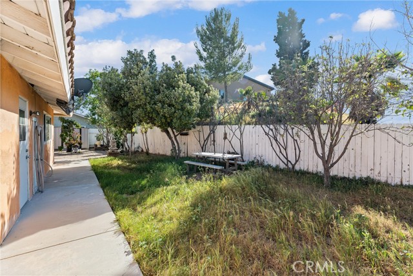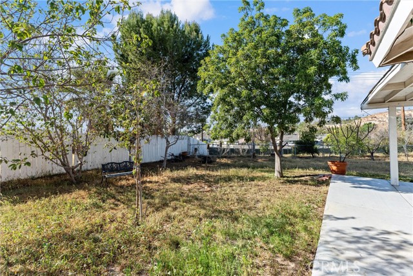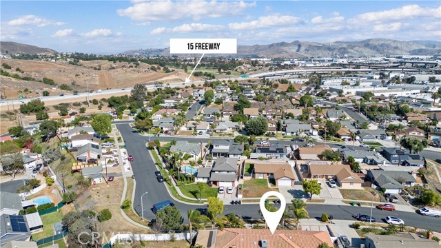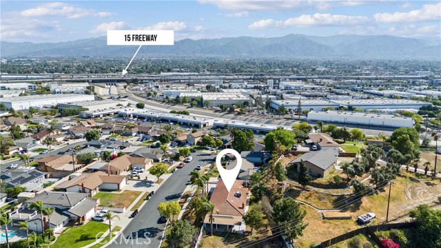Contact Kim Barron
Schedule A Showing
Request more information
- Home
- Property Search
- Search results
- 536 San Miguel Drive, Corona, CA 92879
- MLS#: IG25089754 ( Single Family Residence )
- Street Address: 536 San Miguel Drive
- Viewed: 8
- Price: $765,000
- Price sqft: $435
- Waterfront: Yes
- Wateraccess: Yes
- Year Built: 1969
- Bldg sqft: 1759
- Bedrooms: 4
- Total Baths: 2
- Full Baths: 2
- Garage / Parking Spaces: 4
- Days On Market: 66
- Additional Information
- County: RIVERSIDE
- City: Corona
- Zipcode: 92879
- Subdivision: Other (othr)
- District: Corona Norco Unified
- Middle School: AUBURN
- High School: CENTEN
- Provided by: Keller Williams Realty
- Contact: Kelly Kelly

- DMCA Notice
-
DescriptionLARGE DOUBLE LOT 19,602 SQ FT | NO HOA | LOW TAXES | RV PARKING | 1 STORY | MOUNTAIN VIEWS | *** BUY WITH CONFIDENCE*** SELLER is including a 13 Month Home Warranty! *** Nestled in the heart of Corona, this beautiful single story 4 Bed + Bonus Room home sits on an expansive lot and offers breathtaking mountain views. Step inside to find a spacious living room featuring a gas fireplace with a charming stone and brick mantle, and panoramic views of the San Gabriel Mountains that set the tone for relaxed, elevated living. Two oversized sliding doors make entertaining a breeze. The chefs kitchen is a true highlight, showcasing granite countertops, breakfast bar seating, a pantry, stainless steel gas range, and a unique corner sink framed by dual windows looking out to the Santa Ana Mountains. Adjacent, the dining area opens to a large, covered patio through a 3rd oversized sliding doorperfect for indoor outdoor entertaining. The primary ensuite bedroom offers more mountain views and a spa inspired bathroom with granite counters, a walk in shower, sit down vanity, spacious closet, and separate linen storage. Three additional bedrooms provide flexibility for guests or home office needs. A second full bathroom includes granite countertops, dual sinks, a tub/shower combo. Additional features include a partially converted garage bonus room, perfect for an office, playroom, or craft room, a separate laundry area with storage and a folding station, and energy efficient upgrades such as recessed lighting, dual pane sliders, and ceiling fans in all bedrooms. Enjoy the privacy and tranquility of your expansive backyard to create your own oasis, surrounded by greenery and perfect for relaxing or hosting. Conveniently located near the 15 and 91 freeways, schools, shopping, and diningthis home offers the best of Corona living. Dont miss the opportunity to call this exceptional property your home.
Property Location and Similar Properties
All
Similar
Features
Accessibility Features
- 2+ Access Exits
- 32 Inch Or More Wide Doors
- Entry Slope Less Than 1 Foot
- No Interior Steps
Additional Parcels Description
- 115022037
Appliances
- Dishwasher
- Gas Oven
- Gas Range
- Range Hood
- Water Heater
Architectural Style
- Ranch
Assessments
- None
Association Fee
- 0.00
Commoninterest
- None
Common Walls
- No Common Walls
Cooling
- Central Air
Country
- US
Days On Market
- 160
Door Features
- Mirror Closet Door(s)
- Sliding Doors
Eating Area
- Breakfast Counter / Bar
- Family Kitchen
- Dining Room
Exclusions
- Washer
- Dryer
- Refrigerator
Fencing
- Chain Link
- Good Condition
- Wood
Fireplace Features
- Living Room
- Gas
Flooring
- Wood
Garage Spaces
- 2.00
Heating
- Fireplace(s)
- Forced Air
High School
- CENTEN
Highschool
- Centennial
Inclusions
- Stove
- Dishwasher
- Shed
Interior Features
- Built-in Features
- Ceiling Fan(s)
- Granite Counters
- Living Room Deck Attached
- Open Floorplan
- Pantry
- Recessed Lighting
Laundry Features
- Gas Dryer Hookup
- In Garage
- Inside
- Washer Hookup
Levels
- One
Living Area Source
- Public Records
Lockboxtype
- Supra
Lockboxversion
- Supra
Lot Features
- Back Yard
- Front Yard
- Garden
- Landscaped
- Lawn
- Lot 10000-19999 Sqft
- Yard
Middle School
- AUBURN
Middleorjuniorschool
- Auburndale
Other Structures
- Shed(s)
Parcel Number
- 115022032
Parking Features
- Driveway
- Garage Faces Front
- Garage - Two Door
- RV Access/Parking
- RV Potential
Patio And Porch Features
- Concrete
- Covered
- Patio
- Patio Open
- Porch
- Front Porch
Pool Features
- None
Postalcodeplus4
- 1057
Property Type
- Single Family Residence
Property Condition
- Updated/Remodeled
Road Frontage Type
- City Street
Road Surface Type
- Paved
Roof
- Spanish Tile
School District
- Corona-Norco Unified
Security Features
- Carbon Monoxide Detector(s)
- Fire and Smoke Detection System
Sewer
- Public Sewer
Spa Features
- None
Subdivision Name Other
- Other
Uncovered Spaces
- 2.00
Utilities
- Electricity Connected
- Natural Gas Connected
- Sewer Connected
- Water Connected
View
- City Lights
- Mountain(s)
- Neighborhood
- Trees/Woods
Virtual Tour Url
- https://listtosoldmedia.com/536-San-Miguel-Dr/idx
Water Source
- Public
Window Features
- Blinds
- Double Pane Windows
- Drapes
- Insulated Windows
Year Built
- 1969
Year Built Source
- Public Records
Zoning
- R1072
Based on information from California Regional Multiple Listing Service, Inc. as of Jun 28, 2025. This information is for your personal, non-commercial use and may not be used for any purpose other than to identify prospective properties you may be interested in purchasing. Buyers are responsible for verifying the accuracy of all information and should investigate the data themselves or retain appropriate professionals. Information from sources other than the Listing Agent may have been included in the MLS data. Unless otherwise specified in writing, Broker/Agent has not and will not verify any information obtained from other sources. The Broker/Agent providing the information contained herein may or may not have been the Listing and/or Selling Agent.
Display of MLS data is usually deemed reliable but is NOT guaranteed accurate.
Datafeed Last updated on June 28, 2025 @ 12:00 am
©2006-2025 brokerIDXsites.com - https://brokerIDXsites.com


