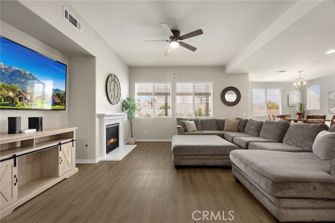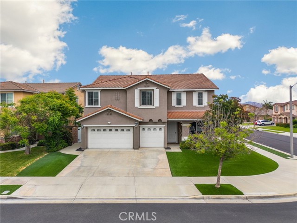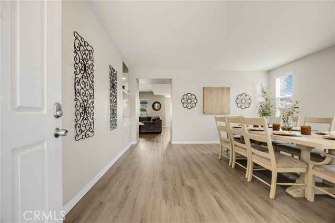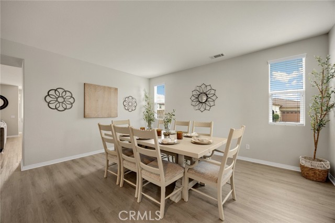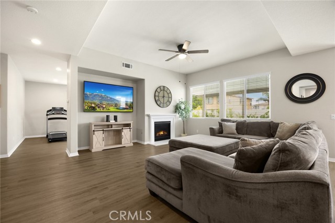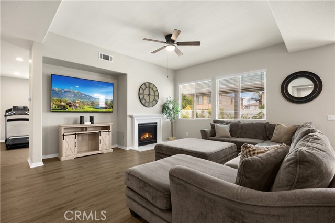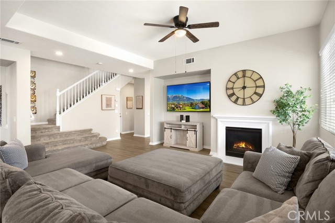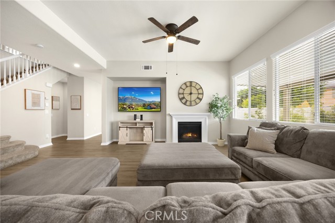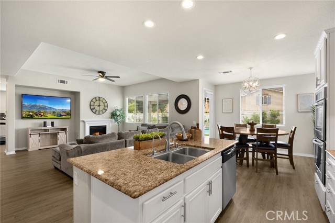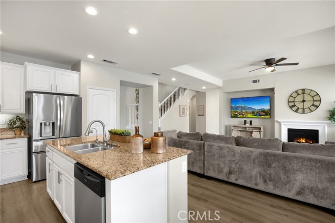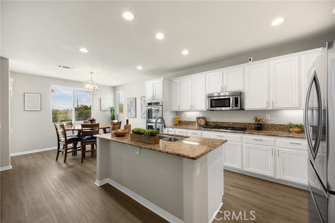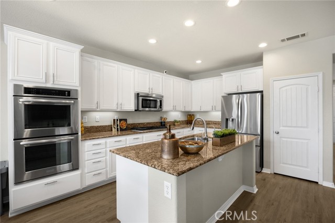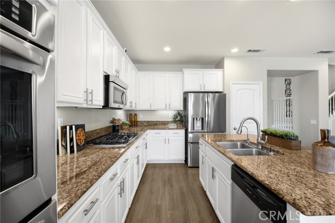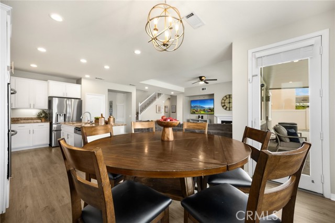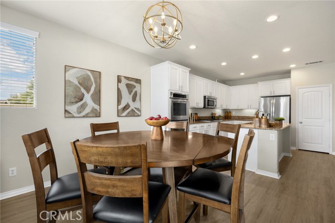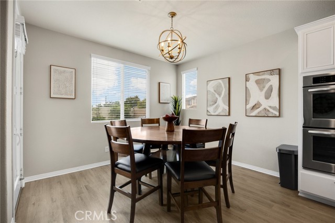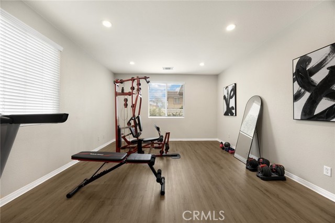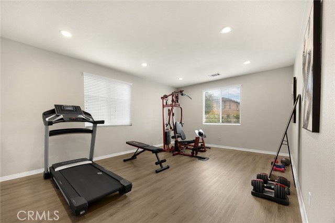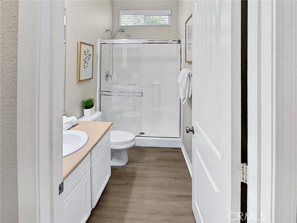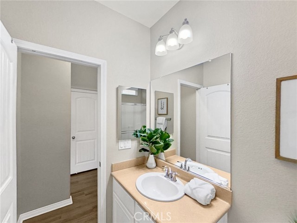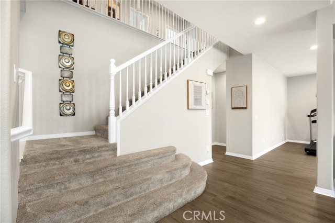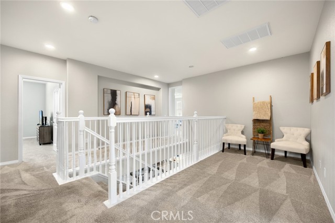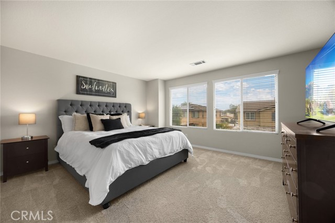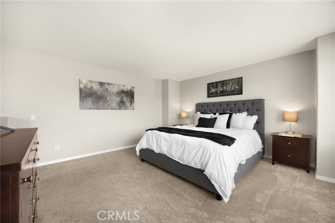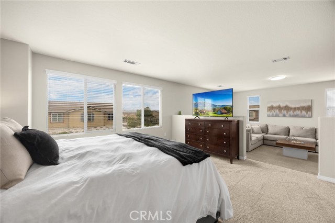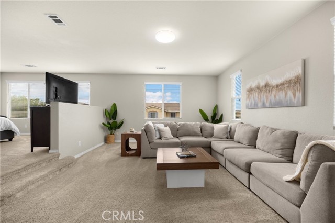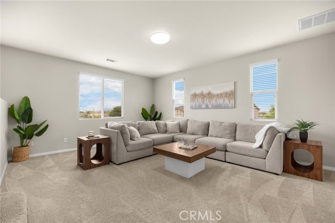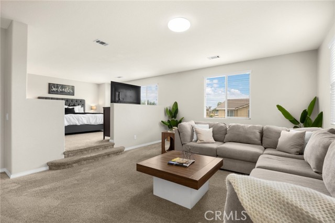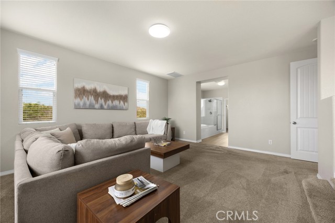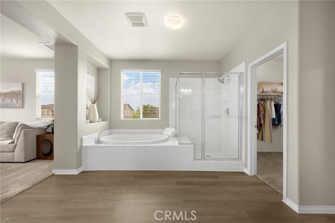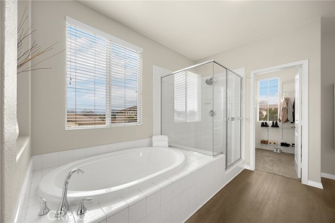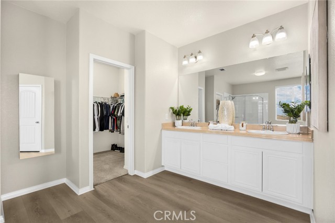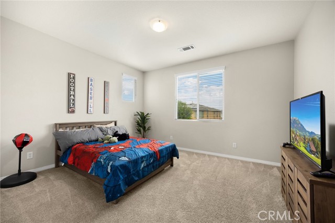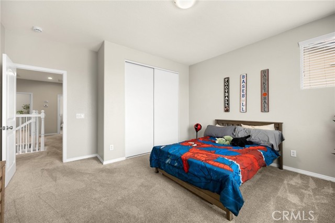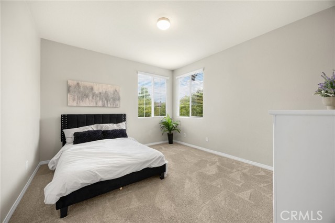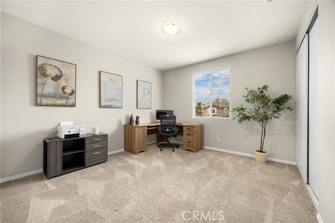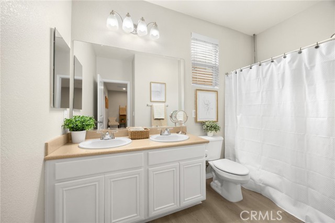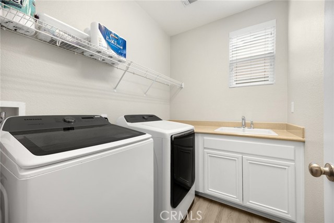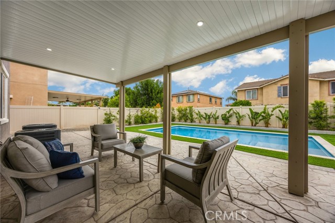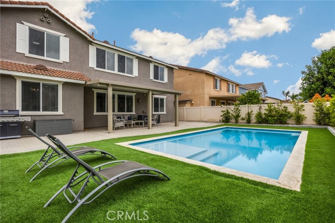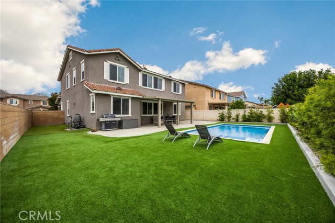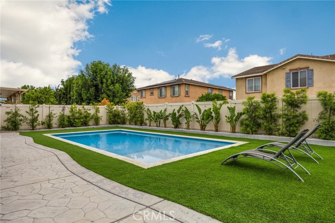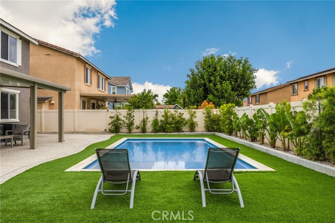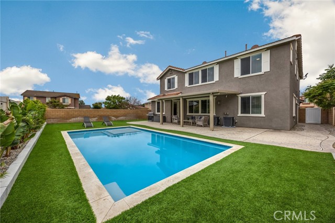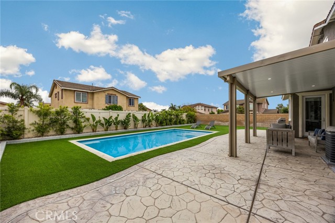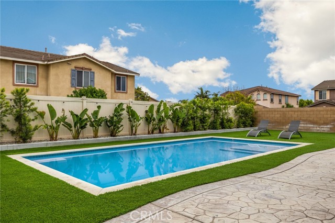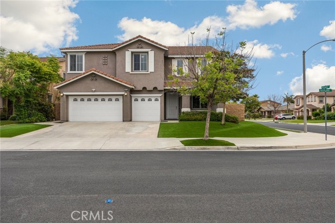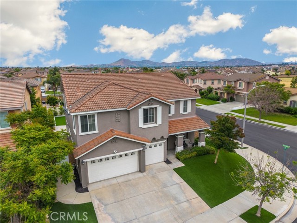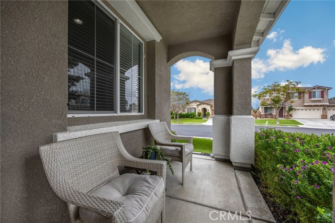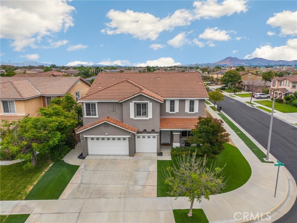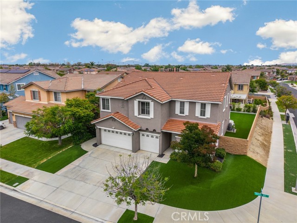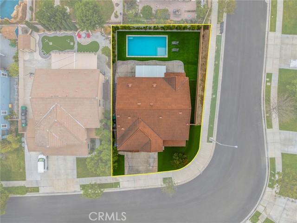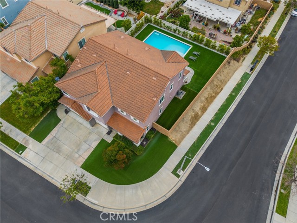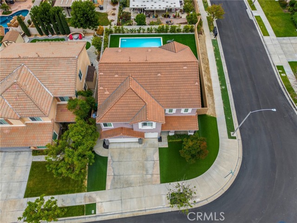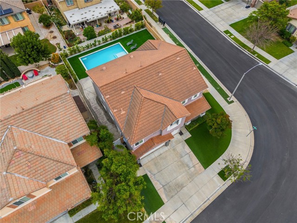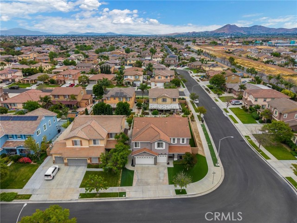Contact Kim Barron
Schedule A Showing
Request more information
- Home
- Property Search
- Search results
- 6974 Highland Drive, Eastvale, CA 92880
- MLS#: IG25086662 ( Single Family Residence )
- Street Address: 6974 Highland Drive
- Viewed: 8
- Price: $1,000,000
- Price sqft: $300
- Waterfront: No
- Year Built: 2008
- Bldg sqft: 3338
- Bedrooms: 4
- Total Baths: 3
- Full Baths: 3
- Garage / Parking Spaces: 6
- Days On Market: 43
- Additional Information
- County: RIVERSIDE
- City: Eastvale
- Zipcode: 92880
- District: Corona Norco Unified
- Elementary School: EASTVA
- Middle School: RIVHEI
- High School: ELEROO
- Provided by: Sandee Hwang-Smith, Broker
- Contact: Sandee Sandee

- DMCA Notice
-
DescriptionTurnkey pool home located in the beautiful City of Eastvale. This 4 bedroom and 3 full bath home has a well thought out floor plan with warm neutral tone interior paint and gorgeous luxury vinyl flooring. Step into the home and you will find a large formal dining room. Beyond that is the living room, kitchen and breakfast nook that blends seamlessly together to create an open space that is the perfect gathering place. Off the living room is a full downstairs bathroom and a huge bonus flex room that can be easily converted to a main floor 5th bedroom. Up the stairs you will find an open loft. The primary ensuite includes a spacious retreat. The primary bath features a soaking tub, separate shower, dual sinks and a walk in closet. All three secondary bedrooms are large with a full bathroom in the hallway as well as an individual laundry room. Enjoy the outdoors with your own pool that was installed in 2023, newer covered patio and stamped concrete. Low maintenance front and backyard landscaped with artificial turf. Great corner lot with no HOA. Located in one of Eastvales most desirable neighborhoods, zoned for highly rated schools and just minutes from Eastvale Gateway Shopping Center, Costco, 99 Ranch Market, and major amenities.
Property Location and Similar Properties
All
Similar
Features
Appliances
- Dishwasher
- Gas Cooktop
- Microwave
- Refrigerator
- Water Heater
Architectural Style
- Contemporary
Assessments
- Special Assessments
Association Fee
- 0.00
Commoninterest
- None
Common Walls
- No Common Walls
Construction Materials
- Stucco
Cooling
- Central Air
Country
- US
Days On Market
- 13
Direction Faces
- West
Eating Area
- Breakfast Nook
- Dining Room
Elementary School
- EASTVA
Elementaryschool
- Eastvale
Entry Location
- Front
Fencing
- Vinyl
Fireplace Features
- Family Room
Flooring
- Carpet
- Laminate
Garage Spaces
- 3.00
Heating
- Central
High School
- ELEROO
Highschool
- Eleanor Roosevelt
Interior Features
- Granite Counters
- High Ceilings
- Open Floorplan
- Recessed Lighting
Laundry Features
- Individual Room
- Upper Level
Levels
- Two
Living Area Source
- Assessor
Lockboxtype
- See Remarks
Lockboxversion
- Supra BT LE
Lot Features
- Corner Lot
- Landscaped
Middle School
- RIVHEI
Middleorjuniorschool
- River Heights
Parcel Number
- 164591027
Parking Features
- Direct Garage Access
- Driveway
- Garage Faces Front
- Garage Door Opener
Patio And Porch Features
- Covered
- Front Porch
Pool Features
- Private
- In Ground
Postalcodeplus4
- 3906
Property Type
- Single Family Residence
Property Condition
- Turnkey
Road Frontage Type
- City Street
Road Surface Type
- Paved
Roof
- Clay
School District
- Corona-Norco Unified
Security Features
- Carbon Monoxide Detector(s)
- Smoke Detector(s)
Sewer
- Public Sewer
Spa Features
- None
Uncovered Spaces
- 3.00
Utilities
- Cable Connected
- Electricity Connected
- Natural Gas Connected
- Sewer Connected
- Water Connected
View
- Mountain(s)
Virtual Tour Url
- https://my.matterport.com/show/?m=e4YWuwL5qY4&brand=0&mls=1&
Water Source
- Public
Window Features
- Double Pane Windows
Year Built
- 2008
Year Built Source
- Assessor
Zoning
- R-1
Based on information from California Regional Multiple Listing Service, Inc. as of Jun 06, 2025. This information is for your personal, non-commercial use and may not be used for any purpose other than to identify prospective properties you may be interested in purchasing. Buyers are responsible for verifying the accuracy of all information and should investigate the data themselves or retain appropriate professionals. Information from sources other than the Listing Agent may have been included in the MLS data. Unless otherwise specified in writing, Broker/Agent has not and will not verify any information obtained from other sources. The Broker/Agent providing the information contained herein may or may not have been the Listing and/or Selling Agent.
Display of MLS data is usually deemed reliable but is NOT guaranteed accurate.
Datafeed Last updated on June 6, 2025 @ 12:00 am
©2006-2025 brokerIDXsites.com - https://brokerIDXsites.com


